Дома
Сортировать:
Бюджет
Сортировать:Популярное за сегодня
61 - 80 из 88 396 фото
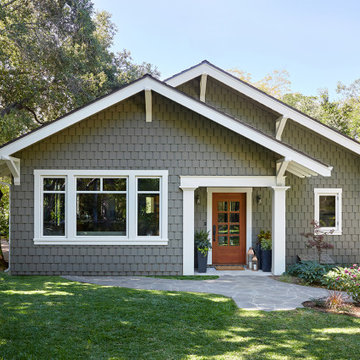
Свежая идея для дизайна: одноэтажный, зеленый частный загородный дом в стиле кантри с отделкой дранкой - отличное фото интерьера

На фото: одноэтажный, кирпичный, белый частный загородный дом в стиле неоклассика (современная классика) с двускатной крышей, крышей из гибкой черепицы и серой крышей

With minimalist simplicity and timeless style, this is the perfect Rocky Mountain escape!
This Mountain Modern home was designed around incorporating contemporary angles, mixing natural and industrial-inspired exterior selections and the placement of uniquely shaped windows. Warm cedar elements, grey horizontal cladding, smooth white stucco, and textured stone all work together to create a cozy and inviting colour palette that blends into its mountain surroundings.
The spectacular standing seam metal roof features beautiful cedar soffits to bring attention to the interesting angles.
This custom home is spread over a single level where almost every room has a spectacular view of the foothills of the Rocky Mountains.
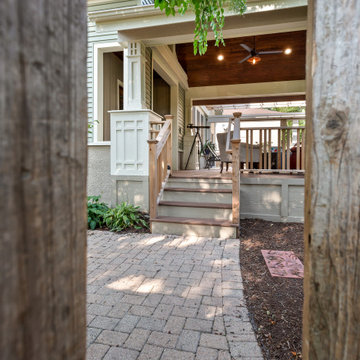
This Arts and Crafts gem was built in 1907 and remains primarily intact, both interior and exterior, to the original design. The owners, however, wanted to maximize their lush lot and ample views with distinct outdoor living spaces. We achieved this by adding a new front deck with partially covered shade trellis and arbor, a new open-air covered front porch at the front door, and a new screened porch off the existing Kitchen. Coupled with the renovated patio and fire-pit areas, there are a wide variety of outdoor living for entertaining and enjoying their beautiful yard.
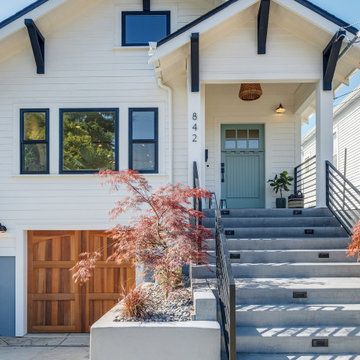
Home styling, home furnishings, home decor.
Идея дизайна: одноэтажный дом среднего размера в стиле кантри
Идея дизайна: одноэтажный дом среднего размера в стиле кантри
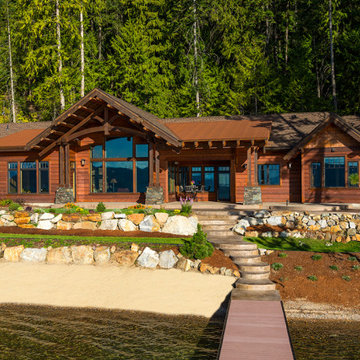
Home features landscaped access from patio to dock.
Photo by Karl Neumann.
Пример оригинального дизайна: одноэтажный, деревянный, коричневый частный загородный дом среднего размера в стиле рустика с двускатной крышей и крышей из гибкой черепицы
Пример оригинального дизайна: одноэтажный, деревянный, коричневый частный загородный дом среднего размера в стиле рустика с двускатной крышей и крышей из гибкой черепицы
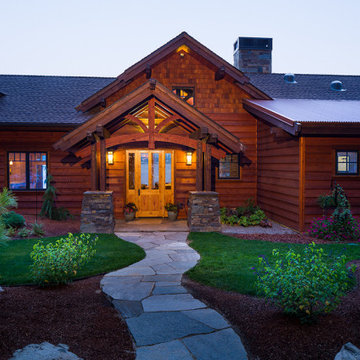
Front entry with landscaped path. An open floor plan allows for view of lake from entry.
Photo by Karl Neumann.
Идея дизайна: одноэтажный, деревянный, коричневый частный загородный дом среднего размера в стиле рустика с двускатной крышей и крышей из гибкой черепицы
Идея дизайна: одноэтажный, деревянный, коричневый частный загородный дом среднего размера в стиле рустика с двускатной крышей и крышей из гибкой черепицы
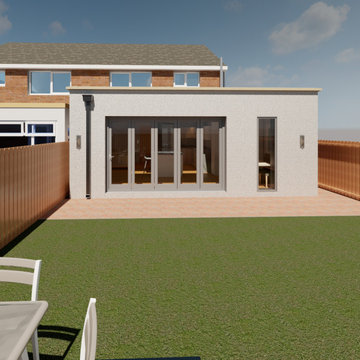
Single storey side and rear extension with large bi-fold doors and full height glazing adjacent to the dining table. The parapet wall hides the flat roof and removes the need for guttering, creating a monolithic, clean appearance.
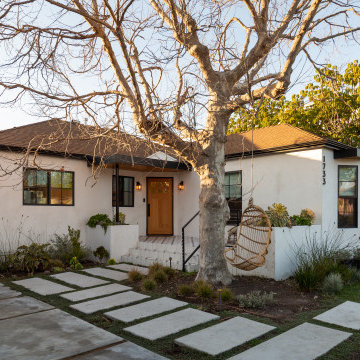
Photos by Pierre Galant Photography
На фото: одноэтажный, белый частный загородный дом среднего размера в современном стиле с облицовкой из цементной штукатурки, вальмовой крышей и черепичной крышей
На фото: одноэтажный, белый частный загородный дом среднего размера в современном стиле с облицовкой из цементной штукатурки, вальмовой крышей и черепичной крышей
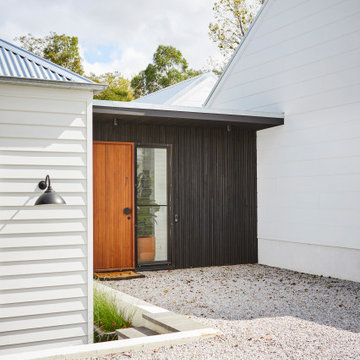
The Exterior of our Number 16 Project. Linking Heritage Georgian architecture to modern.
Стильный дизайн: большой, одноэтажный, деревянный, белый частный загородный дом в стиле модернизм с вальмовой крышей и металлической крышей - последний тренд
Стильный дизайн: большой, одноэтажный, деревянный, белый частный загородный дом в стиле модернизм с вальмовой крышей и металлической крышей - последний тренд

A thoughtful, well designed 5 bed, 6 bath custom ranch home with open living, a main level master bedroom and extensive outdoor living space.
This home’s main level finish includes +/-2700 sf, a farmhouse design with modern architecture, 15’ ceilings through the great room and foyer, wood beams, a sliding glass wall to outdoor living, hearth dining off the kitchen, a second main level bedroom with on-suite bath, a main level study and a three car garage.
A nice plan that can customize to your lifestyle needs. Build this home on your property or ours.
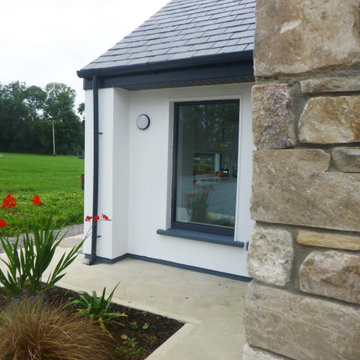
Bungalow Extension + Renovation – West Waterford
Involved a new Rear Extension changing how the House is used and moved the new Front Entrance & approach to the rear of the House. The new Porch was built with stone salvaged on site, which came from a previously demolished stone building where earlier generations of the family lived on the farm.
The Project finished in early 2019 and involved the Extension and Deep-Renovation of the Existing Bungalow, where Utility Spaces previously received most of the midday sun, while the Living Spaces were disconnected and did not get sufficient direct daylight.
The redesign of this bungalow creates connected living spaces which benefit from a south, east and west aspect receiving all day sunlight, while connecting the interior with the countryside and garden spaces outside.
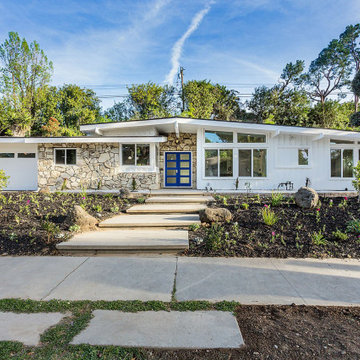
Пример оригинального дизайна: одноэтажный, белый частный загородный дом в стиле ретро с комбинированной облицовкой и двускатной крышей
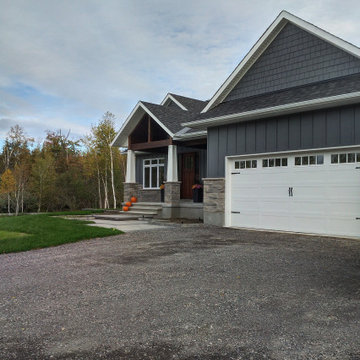
This gorgeous home was built by Villa Nova Houses! No detail has been spared as the design was thought out so well!
James Hardie Board & Batten - Cedar Mill (at 16" centers) on the front and sides in Night gray has massive curb appeal! Along with the beautiful wood detail done at the front entrance By Villa Nova just give this home such character!
The rest of the sides and back of the home are done with James Hardie Lap Siding - 8 1/4" - Cedar mill also in Night Gray! Finished off the look with white aluminum soffit & fascia for a clean and classic look!
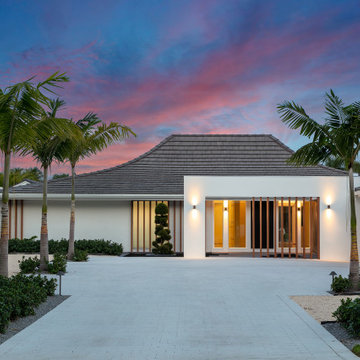
The Courtyard House, designed in 1964 by Sarasota School of Architecture's Jack West, is a Homes for Better Living Award winner, published in Architectural Record Houses of 1965. Known for it's simple materiality, open plan, and sweeping curving roof shape, the home had seen several renovations before the current owners came to us with a challenge: let us celebrate the spirit of the Courtyard House with a serene reflecting pool at the entry of the home.
The design strategy was to introduce several wall planes, perforated and screened with wood-look aluminum battens, that gradually reveal the home and provide a neutral base for the strong, sweeping curved form of the existing roof.
The introduction of the wall planes allowed for a subtle reorganization of the entry sequence, and a unique opportunity to experience the reflecting pool with a sense of privacy.
A new pool and terrace with integrated fire feature look over the beautiful Dolphin Waterway, and provide for a relaxing evening for the family, or a backdrop for a large gathering.
Winner of 2020 SRQ Magazine Home of the Year Platinum aware for Best Remodel/Renovation and Gold award for Band Best Landscape Design.
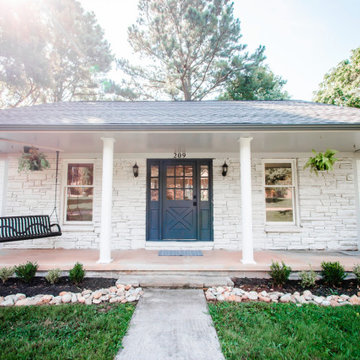
New hardboard siding, a new roof, and white washed stone gave this old ranch a major facelift.
На фото: одноэтажный, белый частный загородный дом с комбинированной облицовкой и крышей из гибкой черепицы
На фото: одноэтажный, белый частный загородный дом с комбинированной облицовкой и крышей из гибкой черепицы
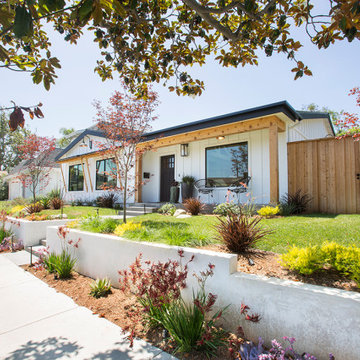
Project for Kristy Elaine, Keller Williams
На фото: одноэтажный, белый частный загородный дом среднего размера в стиле кантри с комбинированной облицовкой, двускатной крышей и крышей из гибкой черепицы
На фото: одноэтажный, белый частный загородный дом среднего размера в стиле кантри с комбинированной облицовкой, двускатной крышей и крышей из гибкой черепицы

Источник вдохновения для домашнего уюта: одноэтажный, белый частный загородный дом среднего размера в стиле кантри с крышей из гибкой черепицы, облицовкой из ЦСП, двускатной крышей, серой крышей и отделкой планкеном
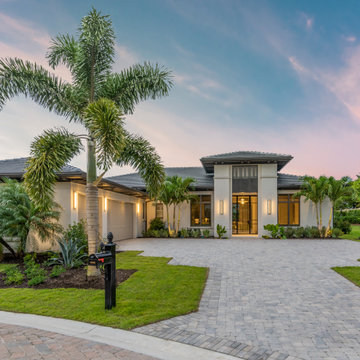
Идея дизайна: большой, одноэтажный, белый частный загородный дом в средиземноморском стиле с вальмовой крышей
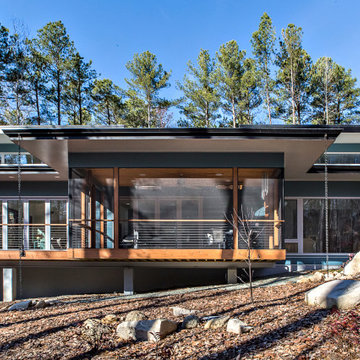
The southern exterior has a screen porch in the middle which cantilevers out toward the site. The porch connects on the left to a wrap around deck.
Пример оригинального дизайна: одноэтажный, синий частный загородный дом среднего размера в стиле ретро с облицовкой из ЦСП, плоской крышей и зеленой крышей
Пример оригинального дизайна: одноэтажный, синий частный загородный дом среднего размера в стиле ретро с облицовкой из ЦСП, плоской крышей и зеленой крышей
4