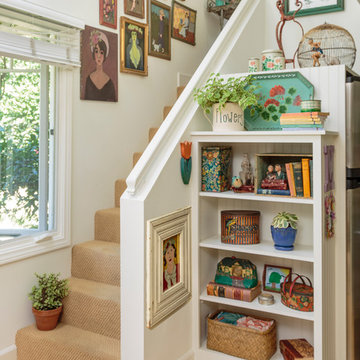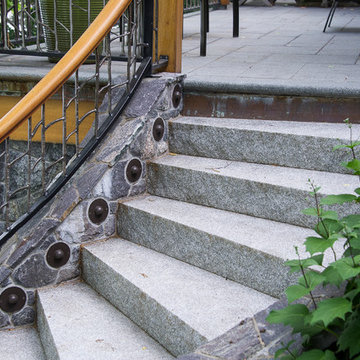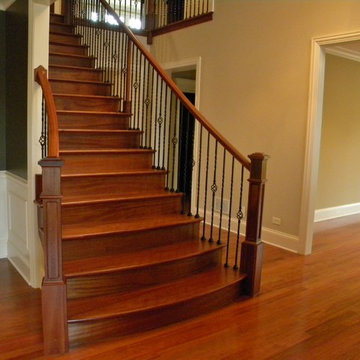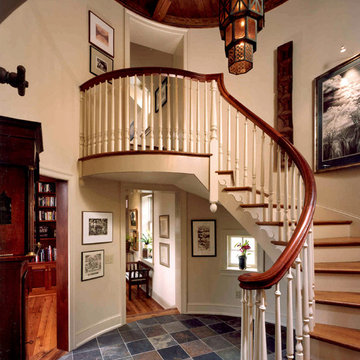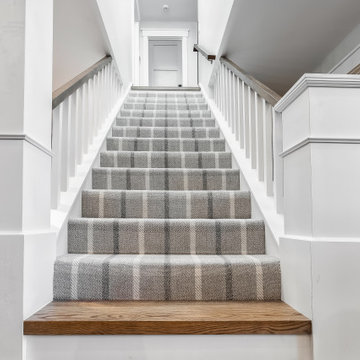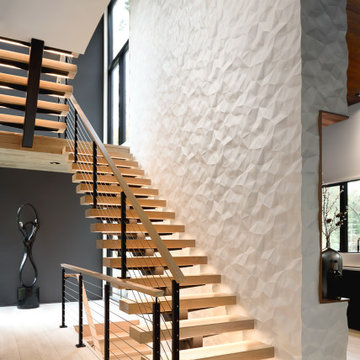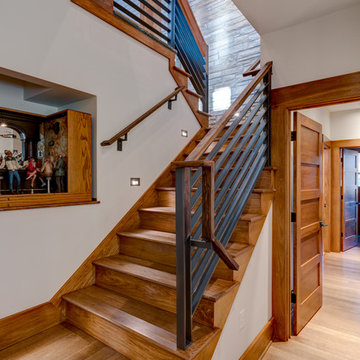Лестница в стиле кантри – фото дизайна интерьера
Сортировать:
Бюджет
Сортировать:Популярное за сегодня
141 - 160 из 24 153 фото
1 из 3
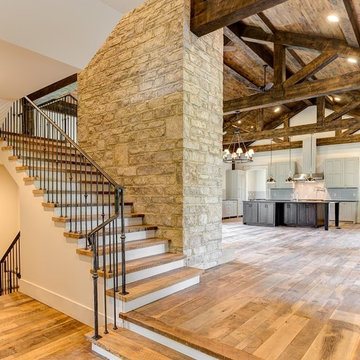
Идея дизайна: большая п-образная лестница в стиле кантри с деревянными ступенями и крашенными деревянными подступенками
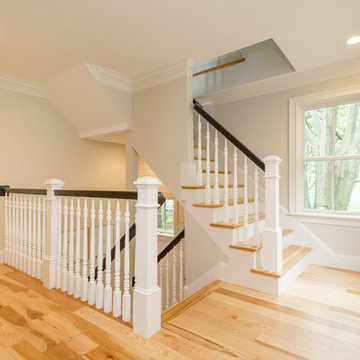
Elevin Studios
Свежая идея для дизайна: лестница в стиле кантри - отличное фото интерьера
Свежая идея для дизайна: лестница в стиле кантри - отличное фото интерьера
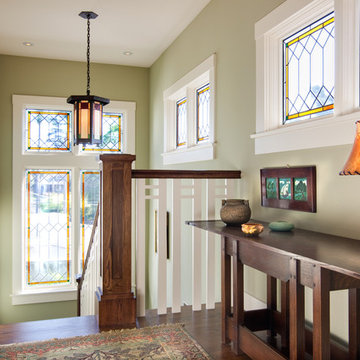
Свежая идея для дизайна: п-образная деревянная лестница среднего размера в стиле кантри с деревянными ступенями и деревянными перилами - отличное фото интерьера
Find the right local pro for your project
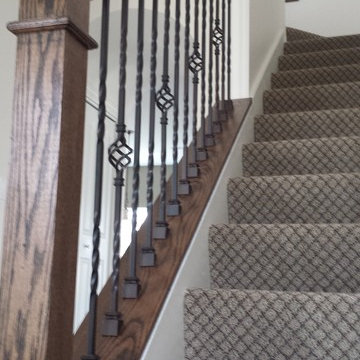
Staircase rail was built on site. Paul Chevlin
На фото: угловая лестница в стиле кантри с ступенями с ковровым покрытием и ковровыми подступенками с
На фото: угловая лестница в стиле кантри с ступенями с ковровым покрытием и ковровыми подступенками с
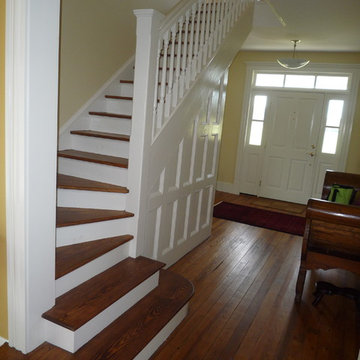
This is the original staircase of the farmhouse, refinished and repaired.
Источник вдохновения для домашнего уюта: угловая лестница в стиле кантри с деревянными ступенями и крашенными деревянными подступенками
Источник вдохновения для домашнего уюта: угловая лестница в стиле кантри с деревянными ступенями и крашенными деревянными подступенками
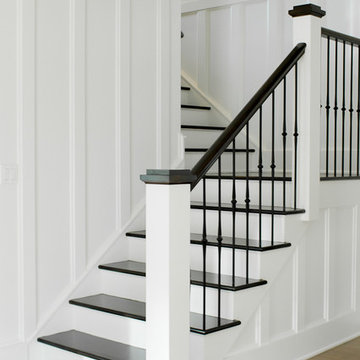
Staircase
Westport Farmhouse
Architecture by Thiel Design
Construction by RC Kaeser & Company
Photography by Melani Lust
Стильный дизайн: лестница в стиле кантри - последний тренд
Стильный дизайн: лестница в стиле кантри - последний тренд
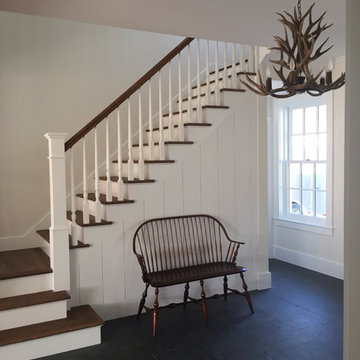
Свежая идея для дизайна: прямая лестница среднего размера в стиле кантри с деревянными ступенями и крашенными деревянными подступенками - отличное фото интерьера
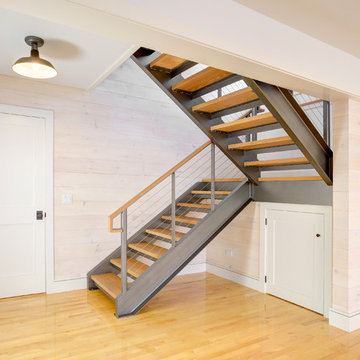
Keuka Studios, inc. - Cable Railing and Stair builder,
Whetstone Builders, Inc. - GC,
James Dixon - Architect,
Kast Photographic - Photography
Источник вдохновения для домашнего уюта: лестница в стиле кантри с деревянными ступенями и перилами из тросов
Источник вдохновения для домашнего уюта: лестница в стиле кантри с деревянными ступенями и перилами из тросов
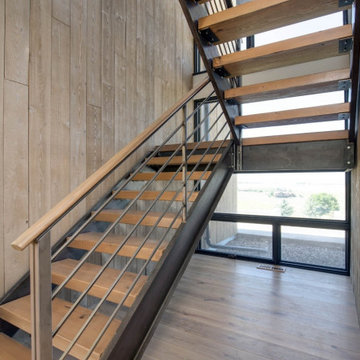
AquaFir™ siding, trim, and interior accents in driftwood and black with wire brush texture in douglas fir.
Product Use: 1x8 shiplap in the driftwood siding and interior accents and 1x6 square edge black material for board and batten as well as trim. 5/8” Breckenridge panels in black for the soffit.
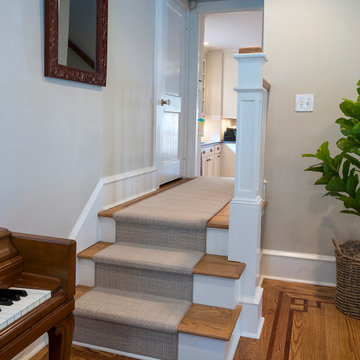
This custom-built staircase connects the new family room to the existing kitchen and is offset by a square newel post. The red oak floor is covered with a carpet tread.
What started as an addition project turned into a full house remodel in this Modern Craftsman home in Narberth, PA. The addition included the creation of a sitting room, family room, mudroom and third floor. As we moved to the rest of the home, we designed and built a custom staircase to connect the family room to the existing kitchen. We laid red oak flooring with a mahogany inlay throughout house. Another central feature of this is home is all the built-in storage. We used or created every nook for seating and storage throughout the house, as you can see in the family room, dining area, staircase landing, bedroom and bathrooms. Custom wainscoting and trim are everywhere you look, and gives a clean, polished look to this warm house.
Rudloff Custom Builders has won Best of Houzz for Customer Service in 2014, 2015 2016, 2017 and 2019. We also were voted Best of Design in 2016, 2017, 2018, 2019 which only 2% of professionals receive. Rudloff Custom Builders has been featured on Houzz in their Kitchen of the Week, What to Know About Using Reclaimed Wood in the Kitchen as well as included in their Bathroom WorkBook article. We are a full service, certified remodeling company that covers all of the Philadelphia suburban area. This business, like most others, developed from a friendship of young entrepreneurs who wanted to make a difference in their clients’ lives, one household at a time. This relationship between partners is much more than a friendship. Edward and Stephen Rudloff are brothers who have renovated and built custom homes together paying close attention to detail. They are carpenters by trade and understand concept and execution. Rudloff Custom Builders will provide services for you with the highest level of professionalism, quality, detail, punctuality and craftsmanship, every step of the way along our journey together.
Specializing in residential construction allows us to connect with our clients early in the design phase to ensure that every detail is captured as you imagined. One stop shopping is essentially what you will receive with Rudloff Custom Builders from design of your project to the construction of your dreams, executed by on-site project managers and skilled craftsmen. Our concept: envision our client’s ideas and make them a reality. Our mission: CREATING LIFETIME RELATIONSHIPS BUILT ON TRUST AND INTEGRITY.
Photo Credit: Linda McManus Images
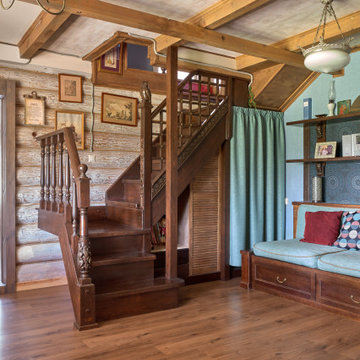
Свежая идея для дизайна: угловая деревянная лестница в стиле кантри с деревянными ступенями и деревянными перилами - отличное фото интерьера
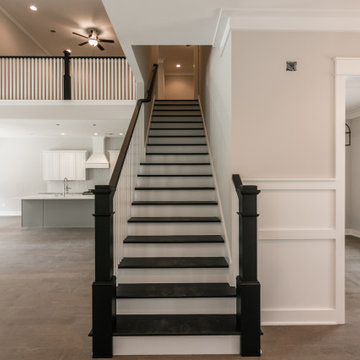
На фото: прямая лестница среднего размера в стиле кантри с крашенными деревянными ступенями, крашенными деревянными подступенками и деревянными перилами
Лестница в стиле кантри – фото дизайна интерьера
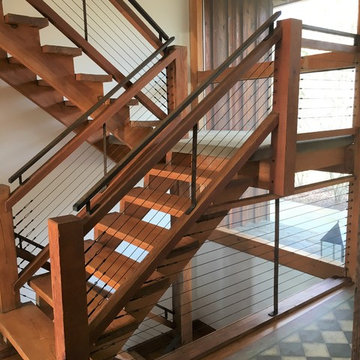
Cable railing and Wooden staircase with newel posts, rusted cable with hardware, steel handrail fabricated and installed by Capozzoli stairworks
Свежая идея для дизайна: лестница в стиле кантри - отличное фото интерьера
Свежая идея для дизайна: лестница в стиле кантри - отличное фото интерьера
8
