Угловая лестница в стиле кантри – фото дизайна интерьера
Сортировать:
Бюджет
Сортировать:Популярное за сегодня
1 - 20 из 1 470 фото
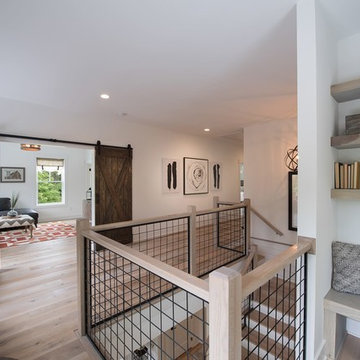
unique wire and wood stair railing, double barn door, light hardwood floors, reading nook
Идея дизайна: угловая лестница в стиле кантри с деревянными ступенями, крашенными деревянными подступенками и перилами из смешанных материалов
Идея дизайна: угловая лестница в стиле кантри с деревянными ступенями, крашенными деревянными подступенками и перилами из смешанных материалов
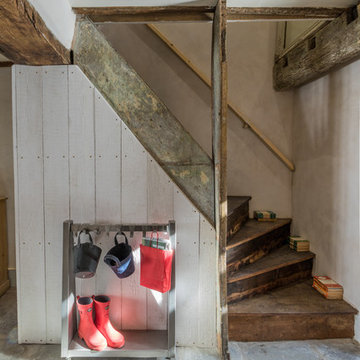
c18th century stair restored and its beauty exposed after been found under layers of wallpaper and later additions. design storey architects
На фото: маленькая угловая деревянная лестница в стиле кантри с деревянными ступенями для на участке и в саду
На фото: маленькая угловая деревянная лестница в стиле кантри с деревянными ступенями для на участке и в саду
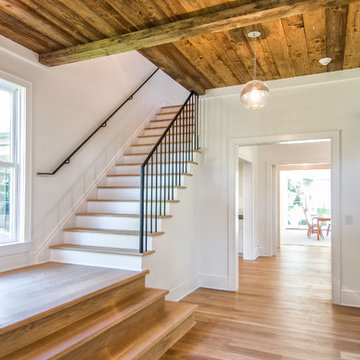
Свежая идея для дизайна: большая угловая лестница в стиле кантри с деревянными ступенями и крашенными деревянными подступенками - отличное фото интерьера
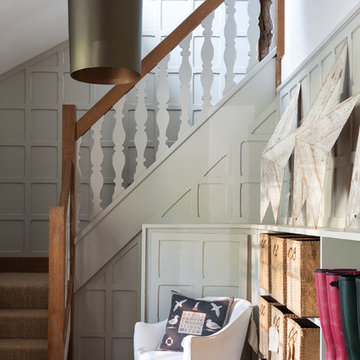
Ryan Wicks Photography
Источник вдохновения для домашнего уюта: угловая лестница в стиле кантри с кладовкой или шкафом под ней
Источник вдохновения для домашнего уюта: угловая лестница в стиле кантри с кладовкой или шкафом под ней
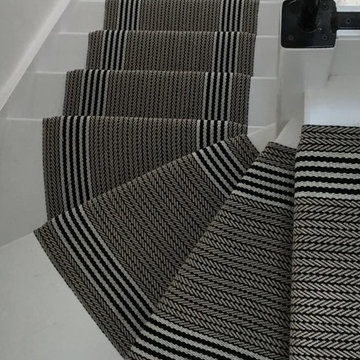
Roger Oates Flaxman Stone stair runner carpet fitted to white painted staircase to period period property in Woking Surrey
Свежая идея для дизайна: большая угловая деревянная лестница в стиле кантри с деревянными ступенями и деревянными перилами - отличное фото интерьера
Свежая идея для дизайна: большая угловая деревянная лестница в стиле кантри с деревянными ступенями и деревянными перилами - отличное фото интерьера
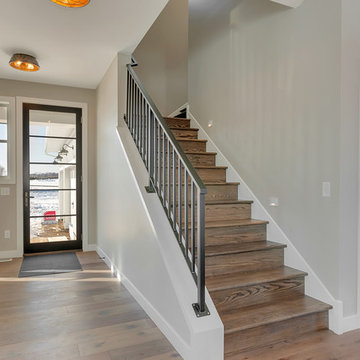
360REI
На фото: угловая деревянная лестница в стиле кантри с деревянными ступенями и металлическими перилами
На фото: угловая деревянная лестница в стиле кантри с деревянными ступенями и металлическими перилами
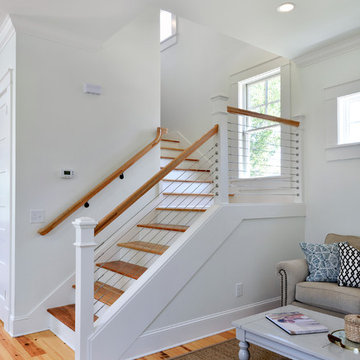
Идея дизайна: угловая лестница среднего размера в стиле кантри с деревянными ступенями, крашенными деревянными подступенками и перилами из тросов
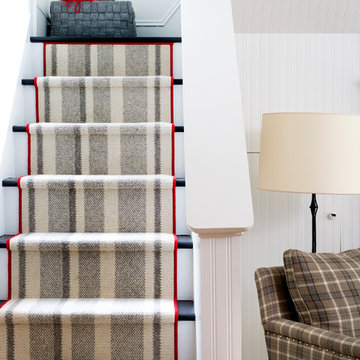
This 1850s farmhouse in the country outside NY underwent a dramatic makeover! Dark wood molding was painted white, shiplap added to the walls, wheat-colored grasscloth installed, and carpets torn out to make way for natural stone and heart pine flooring. We based the palette on quintessential American colors: red, white, and navy. Rooms that had been dark were filled with light and became the backdrop for cozy fabrics, wool rugs, and a collection of art and curios.
Photography: Stacy Zarin Goldberg
See this project featured in Home & Design Magazine here: http://www.homeanddesign.com/2016/12/21/farmhouse-fresh
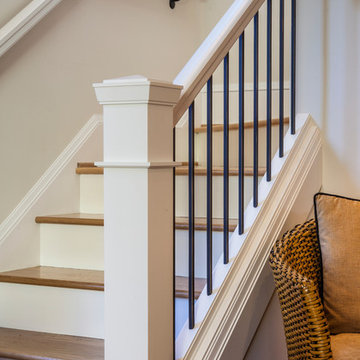
На фото: маленькая угловая лестница в стиле кантри с деревянными ступенями и крашенными деревянными подступенками для на участке и в саду с

Photography by Brad Knipstein
Стильный дизайн: большая угловая деревянная лестница в стиле кантри с деревянными ступенями, металлическими перилами и стенами из вагонки - последний тренд
Стильный дизайн: большая угловая деревянная лестница в стиле кантри с деревянными ступенями, металлическими перилами и стенами из вагонки - последний тренд
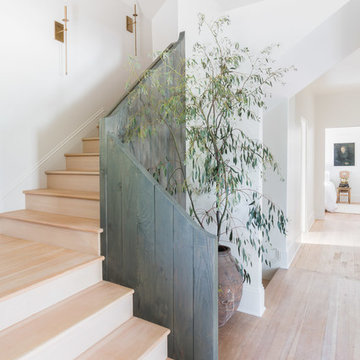
Пример оригинального дизайна: угловая деревянная лестница в стиле кантри с деревянными ступенями и деревянными перилами
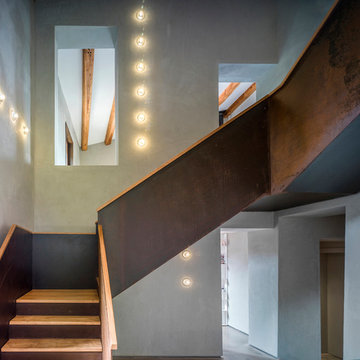
Fotografía: Jesús Granada
На фото: большая угловая металлическая лестница в стиле кантри с деревянными ступенями с
На фото: большая угловая металлическая лестница в стиле кантри с деревянными ступенями с
This hallway connects the kitchen area with the dining room, and the choice of oak flooring gives the space a coherent feel. The oak staircase leads to the bedroom area, and showcases the traditional beamed wall area. Contemporary lighting ensures this traditional cottage is light and airy. Photos by Steve Russell Studios
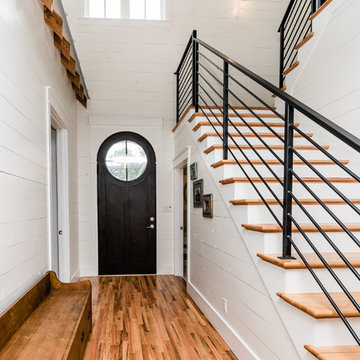
Modern Farmhouse Custom Home Design by Purser Architectural. Photography by White Orchid Photography. Granbury, Texas
На фото: угловая лестница среднего размера в стиле кантри с деревянными ступенями, крашенными деревянными подступенками и металлическими перилами
На фото: угловая лестница среднего размера в стиле кантри с деревянными ступенями, крашенными деревянными подступенками и металлическими перилами
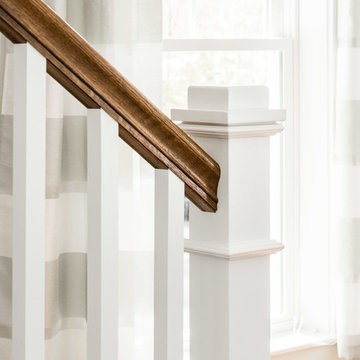
This 3,036 sq. ft custom farmhouse has layers of character on the exterior with metal roofing, cedar impressions and board and batten siding details. Inside, stunning hickory storehouse plank floors cover the home as well as other farmhouse inspired design elements such as sliding barn doors. The house has three bedrooms, two and a half bathrooms, an office, second floor laundry room, and a large living room with cathedral ceilings and custom fireplace.
Photos by Tessa Manning
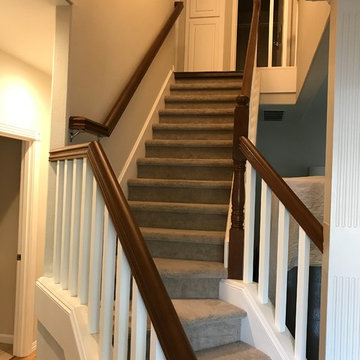
After picture. Removed dated balusters re-stained railing and newels, then added new
square balusters with new railing brackets. Owner painted trim.
Portland Stair Co. & Boss
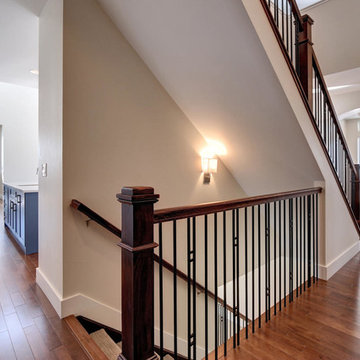
New residential project completed in Parker, Colorado in early 2016 This project is well sited to take advantage of tremendous views to the west of the Rampart Range and Pikes Peak. A contemporary home with a touch of craftsman styling incorporating a Wrap Around porch along the Southwest corner of the house.
Photographer: Nathan Strauch at Hot Shot Pros
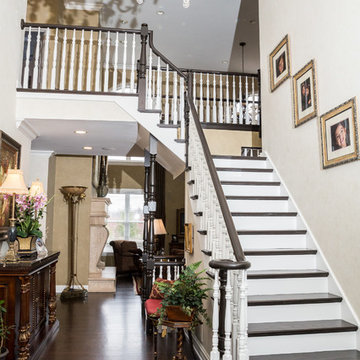
Dark Floors, Stairs & Railings
Photo by: Divine Simplicity Photography
Идея дизайна: большая угловая лестница в стиле кантри с деревянными ступенями, крашенными деревянными подступенками и деревянными перилами
Идея дизайна: большая угловая лестница в стиле кантри с деревянными ступенями, крашенными деревянными подступенками и деревянными перилами
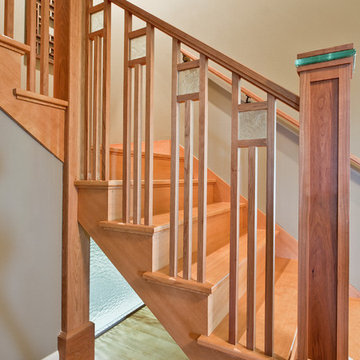
Michael Walmsley
Стильный дизайн: большая угловая деревянная лестница в стиле кантри с деревянными ступенями - последний тренд
Стильный дизайн: большая угловая деревянная лестница в стиле кантри с деревянными ступенями - последний тренд

Свежая идея для дизайна: угловая лестница в стиле кантри с деревянными ступенями, металлическими перилами и деревянными стенами без подступенок - отличное фото интерьера
Угловая лестница в стиле кантри – фото дизайна интерьера
1