Винтовая лестница в стиле кантри – фото дизайна интерьера
Сортировать:
Бюджет
Сортировать:Популярное за сегодня
1 - 20 из 154 фото
1 из 3
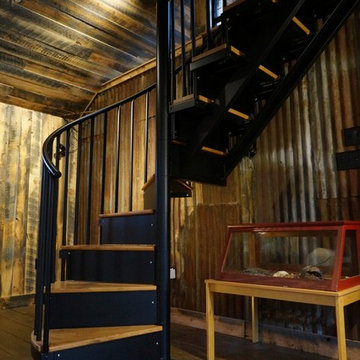
Custom fabricated steel 1/2 spiral staircase.
Pete Cooper/Spring Creek Design
На фото: винтовая металлическая лестница среднего размера в стиле кантри с деревянными ступенями с
На фото: винтовая металлическая лестница среднего размера в стиле кантри с деревянными ступенями с
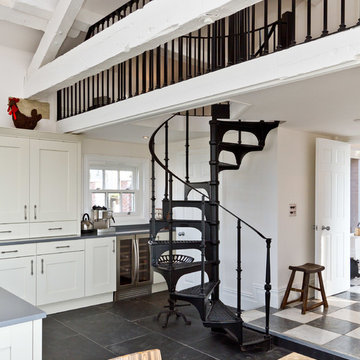
Virtually There 360 Ltd
Идея дизайна: винтовая лестница в стиле кантри с металлическими ступенями
Идея дизайна: винтовая лестница в стиле кантри с металлическими ступенями
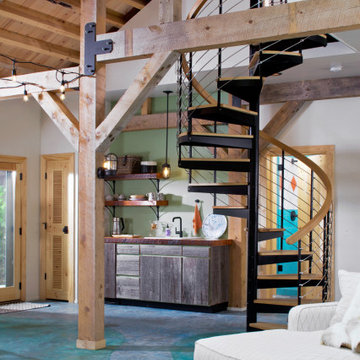
Идея дизайна: винтовая лестница в стиле кантри с деревянными ступенями и перилами из тросов без подступенок
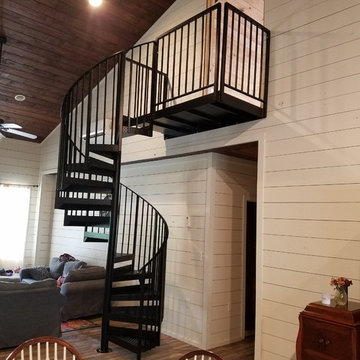
60" dia. aluminum spiral meets IRC building code
Идея дизайна: винтовая лестница среднего размера в стиле кантри с металлическими ступенями и металлическими перилами без подступенок
Идея дизайна: винтовая лестница среднего размера в стиле кантри с металлическими ступенями и металлическими перилами без подступенок
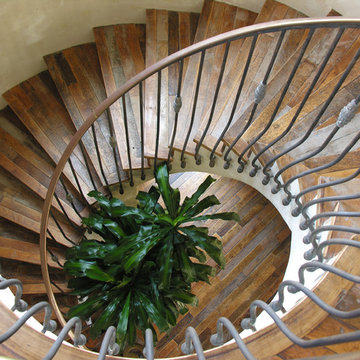
Источник вдохновения для домашнего уюта: большая винтовая деревянная лестница в стиле кантри с деревянными ступенями и металлическими перилами
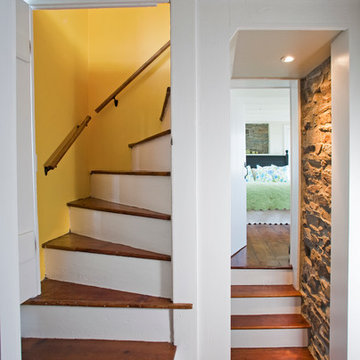
All stair trends were replaced with authentic floor boards located on site in the storage attic. Approaching the second floor up the first set of stairs, the bedroom doorway is to the left and the gutted, future en-suite bathroom and study to the right.
The aged plaster on the fireplace chimney was painstakingly removed, exposing authentic stone.
Nearing the top of the second set of pie-shaped stairs leading to the third floor attic, a photo was taken that looks into the ceiling of the second floor bedroom.
A glance through the angled attic doorway (on right) reveals extra storage space and the future HVAC equipment location. This is the concealed location of additional pine floor boards. Plywood replaced the valued, sought-after wood as shown.
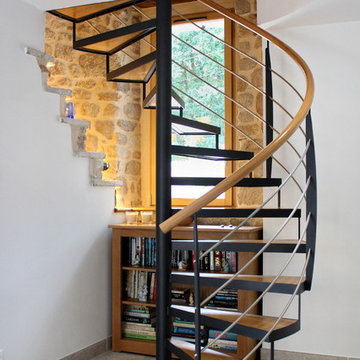
Стильный дизайн: винтовая лестница в стиле кантри с деревянными ступенями и перилами из смешанных материалов без подступенок - последний тренд

Gordon King Photographer
Пример оригинального дизайна: винтовая лестница в стиле кантри
Пример оригинального дизайна: винтовая лестница в стиле кантри
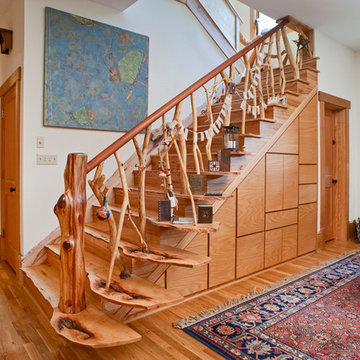
На фото: винтовая деревянная лестница среднего размера в стиле кантри с деревянными ступенями и деревянными перилами с
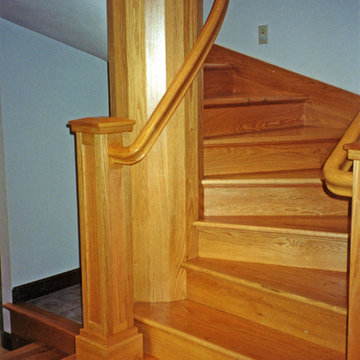
Свежая идея для дизайна: большая винтовая деревянная лестница в стиле кантри с деревянными ступенями - отличное фото интерьера
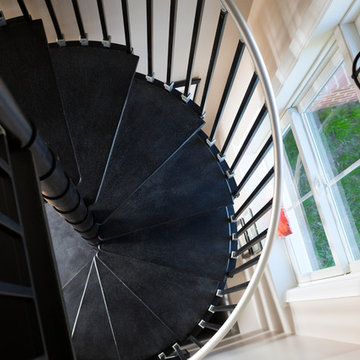
Stacy Zarin-Goldberg
Свежая идея для дизайна: маленькая винтовая лестница в стиле кантри с крашенными деревянными ступенями без подступенок для на участке и в саду - отличное фото интерьера
Свежая идея для дизайна: маленькая винтовая лестница в стиле кантри с крашенными деревянными ступенями без подступенок для на участке и в саду - отличное фото интерьера
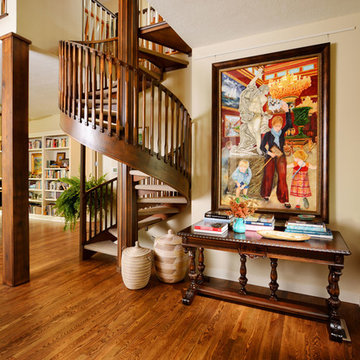
Original Artwork by Karen Schneider
Photos by Jeremy Mason McGraw
На фото: винтовая лестница среднего размера в стиле кантри с ступенями с ковровым покрытием без подступенок
На фото: винтовая лестница среднего размера в стиле кантри с ступенями с ковровым покрытием без подступенок
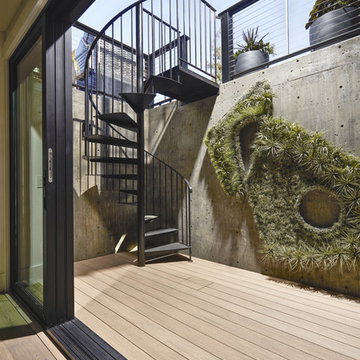
William Short Photography
For a third year in a row, AZEK® Building Products is proud to partner with Sunset magazine on its inspirational 2018 Silicon Valley Idea House, located in the beautiful town of Los Gatos, California. The design team utilized Weathered Teak™ from AZEK® Deck's Vintage Collection® to enhance the indoor-outdoor theme of this year's home. It's featured in three locations on the home including the front porch, back deck and lower-level patio. De Mattei Construction also used AZEK's Evolutions Rail® Contemporary and Bronze Riser lights to complete the stunning backyard entertainment area.
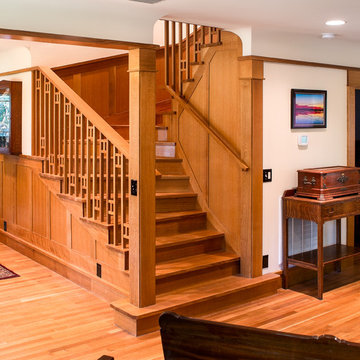
На фото: винтовая деревянная лестница среднего размера в стиле кантри с деревянными ступенями и деревянными перилами
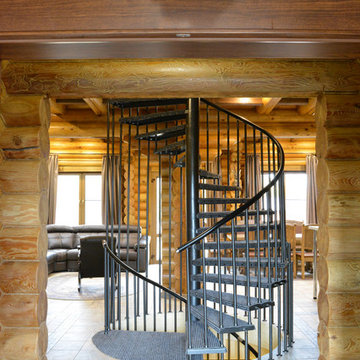
Автор - архитектор Оксана Чудинова
Идея дизайна: винтовая лестница среднего размера в стиле кантри с металлическими ступенями без подступенок
Идея дизайна: винтовая лестница среднего размера в стиле кантри с металлическими ступенями без подступенок
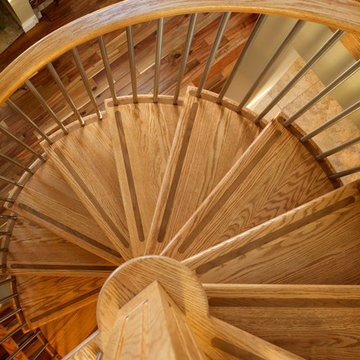
The impression left by a spiral staircase is always one of wonder defined by tight curving lines, intricate craftsmanship and the feeling you are being led somewhere special. Superior strength achieved by the mortise and tenon tread supports guarantee this spiral stair will stand the test of time. Solid and durable building materials; this spiral staircase is built of solid oak with stainless steel spindles. Subtle walnut tread inlays offer another touch of craftsmanship. The natural finish showcases the beautifully matched wood grain on the curved railing.
Photography by Ryan Patrick Kelly Photographs
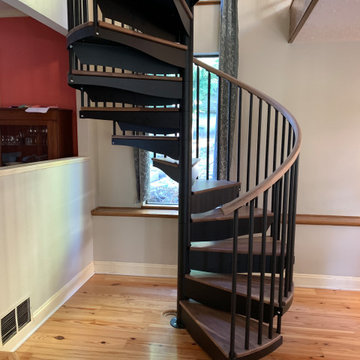
Spiral stair kit from Salter Spiral Stairs.
Свежая идея для дизайна: винтовая металлическая лестница среднего размера в стиле кантри с деревянными ступенями и перилами из смешанных материалов - отличное фото интерьера
Свежая идея для дизайна: винтовая металлическая лестница среднего размера в стиле кантри с деревянными ступенями и перилами из смешанных материалов - отличное фото интерьера
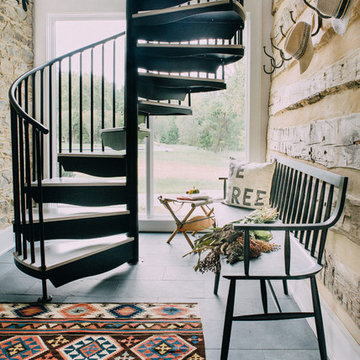
Источник вдохновения для домашнего уюта: винтовая лестница в стиле кантри с металлическими перилами без подступенок
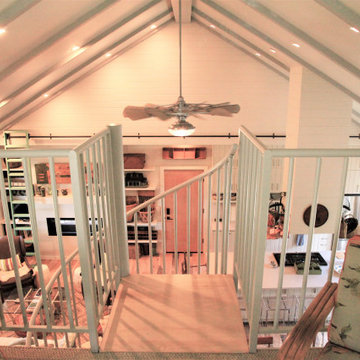
Santa Rosa Rd Cottage, Farm Stand & Breezeway // Location: Buellton, CA // Type: Remodel & New Construction. Cottage is new construction. Farm stand and breezeway are renovated. // Architect: HxH Architects
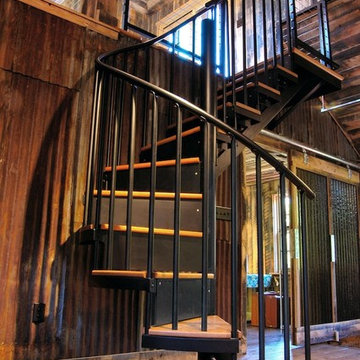
Custom fabricated 1/2 spiral staircase leads to birding loft. Interior walls and ceilings made from salvaged Wyoming snow fence material. Wall behind staircase is clad with salvaged rusty steel roofing panels.
Pete Cooper/Spring Creek Design
Винтовая лестница в стиле кантри – фото дизайна интерьера
1