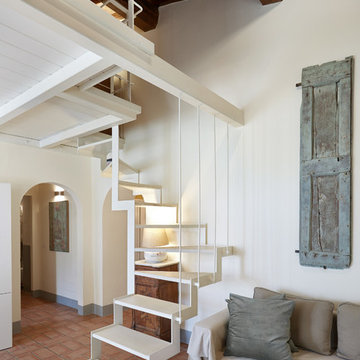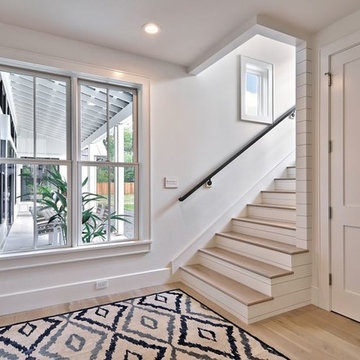Бежевая лестница в стиле кантри – фото дизайна интерьера
Сортировать:
Бюджет
Сортировать:Популярное за сегодня
1 - 20 из 1 970 фото
1 из 3
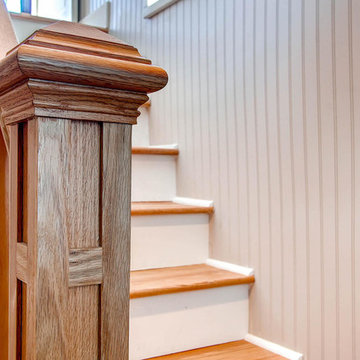
Свежая идея для дизайна: прямая лестница среднего размера в стиле кантри с деревянными ступенями без подступенок - отличное фото интерьера
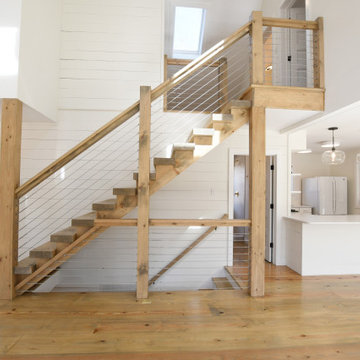
На фото: прямая лестница среднего размера в стиле кантри с деревянными ступенями и деревянными перилами без подступенок

Pond House interior stairwell with Craftsman detailing and hardwood floors.
Gridley Graves
Идея дизайна: прямая лестница среднего размера в стиле кантри с деревянными ступенями, крашенными деревянными подступенками и деревянными перилами
Идея дизайна: прямая лестница среднего размера в стиле кантри с деревянными ступенями, крашенными деревянными подступенками и деревянными перилами
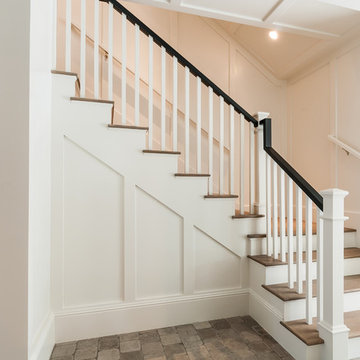
На фото: угловая лестница среднего размера в стиле кантри с деревянными ступенями, деревянными перилами и крашенными деревянными подступенками
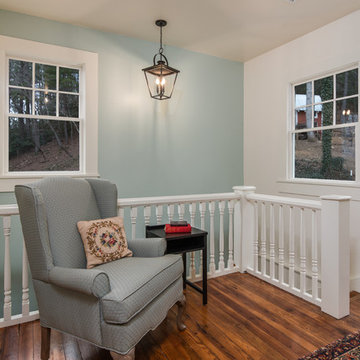
Идея дизайна: лестница среднего размера в стиле кантри с деревянными ступенями
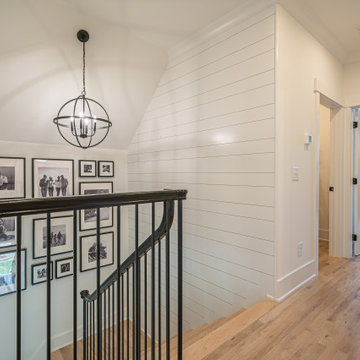
Discover our Grayson at Griffin Square! Located in Wendell, North Carolina, this Grayson plays off the charming features of a coastal farmhouse with shiplap walls and a pop of blue in the kitchen! Fun details fill this home, from the indoor/outdoor fireplace, dog spa, and an entire casita for guests!
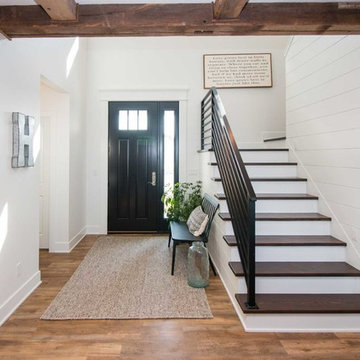
Идея дизайна: угловая лестница среднего размера в стиле кантри с деревянными ступенями, крашенными деревянными подступенками и металлическими перилами

Стильный дизайн: п-образная лестница среднего размера в стиле кантри с деревянными ступенями, крашенными деревянными подступенками и металлическими перилами - последний тренд
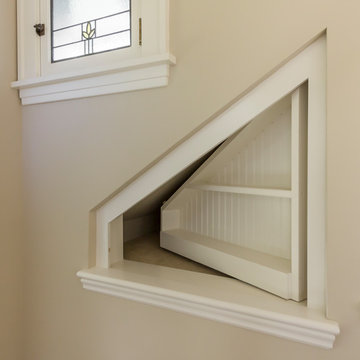
Now you see it, now you don't....
Hidden hinges and the perfect geometry allow client to easily access critically needed crawl space storage while comfortably standing on the landing of the stairs
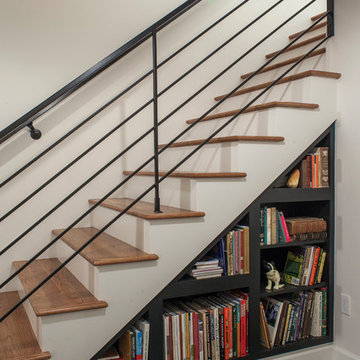
The basement got a complete overhaul as well. New stairs with storage lead to a new guest suite and full bathroom. Additional game room, laundry room and utility space complete this basement remodel.
Photo: Pete Eckert

With two teen daughters, a one bathroom house isn’t going to cut it. In order to keep the peace, our clients tore down an existing house in Richmond, BC to build a dream home suitable for a growing family. The plan. To keep the business on the main floor, complete with gym and media room, and have the bedrooms on the upper floor to retreat to for moments of tranquility. Designed in an Arts and Crafts manner, the home’s facade and interior impeccably flow together. Most of the rooms have craftsman style custom millwork designed for continuity. The highlight of the main floor is the dining room with a ridge skylight where ship-lap and exposed beams are used as finishing touches. Large windows were installed throughout to maximize light and two covered outdoor patios built for extra square footage. The kitchen overlooks the great room and comes with a separate wok kitchen. You can never have too many kitchens! The upper floor was designed with a Jack and Jill bathroom for the girls and a fourth bedroom with en-suite for one of them to move to when the need presents itself. Mom and dad thought things through and kept their master bedroom and en-suite on the opposite side of the floor. With such a well thought out floor plan, this home is sure to please for years to come.

Пример оригинального дизайна: огромная изогнутая деревянная лестница в стиле кантри с деревянными ступенями и деревянными перилами
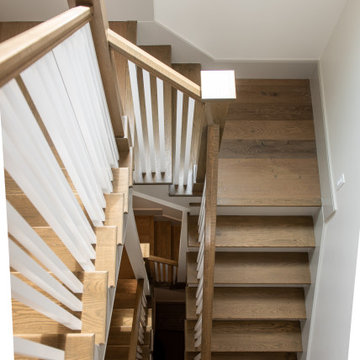
Свежая идея для дизайна: большая п-образная деревянная лестница в стиле кантри с деревянными ступенями и деревянными перилами - отличное фото интерьера
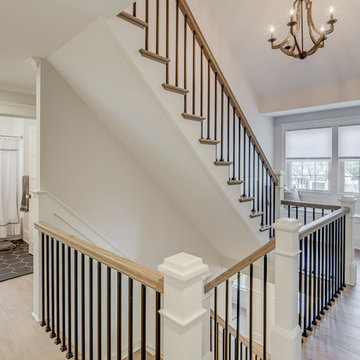
Свежая идея для дизайна: лестница в стиле кантри - отличное фото интерьера
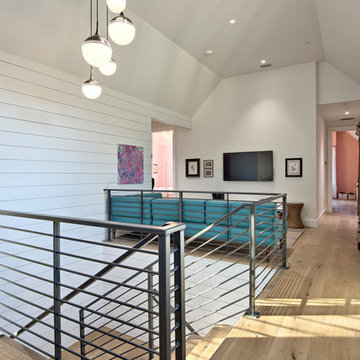
Casey Fry
Стильный дизайн: п-образная лестница в стиле кантри с деревянными ступенями и крашенными деревянными подступенками - последний тренд
Стильный дизайн: п-образная лестница в стиле кантри с деревянными ступенями и крашенными деревянными подступенками - последний тренд
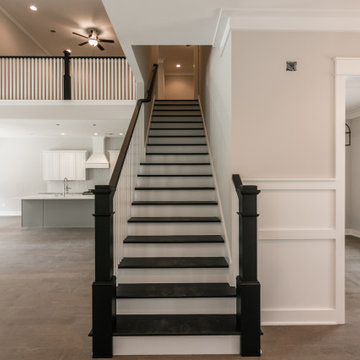
На фото: прямая лестница среднего размера в стиле кантри с крашенными деревянными ступенями, крашенными деревянными подступенками и деревянными перилами

Пример оригинального дизайна: большая угловая деревянная лестница в стиле кантри с деревянными ступенями, деревянными перилами и панелями на части стены
Бежевая лестница в стиле кантри – фото дизайна интерьера
1
