Маленькая лестница в стиле кантри для на участке и в саду – фото дизайна интерьера
Сортировать:
Бюджет
Сортировать:Популярное за сегодня
1 - 20 из 581 фото
1 из 3
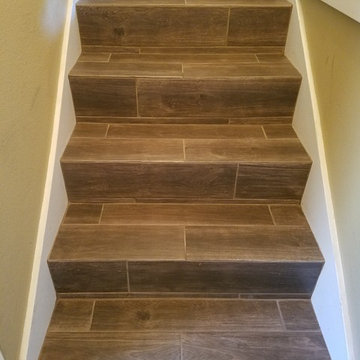
На фото: маленькая прямая лестница в стиле кантри с ступенями из плитки и подступенками из плитки для на участке и в саду

Пример оригинального дизайна: маленькая п-образная лестница в стиле кантри с деревянными ступенями и крашенными деревянными подступенками для на участке и в саду
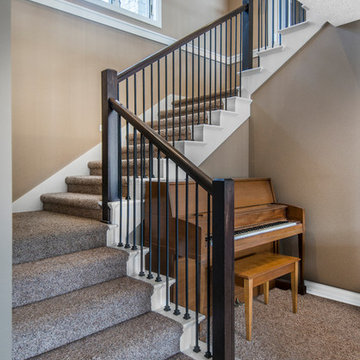
Love the design of this stair! The openiness of the stair creates a grand type feeling when you walk down them!
Alan Jackson - Jackson Studios
Пример оригинального дизайна: маленькая п-образная лестница в стиле кантри с ступенями с ковровым покрытием и ковровыми подступенками для на участке и в саду
Пример оригинального дизайна: маленькая п-образная лестница в стиле кантри с ступенями с ковровым покрытием и ковровыми подступенками для на участке и в саду
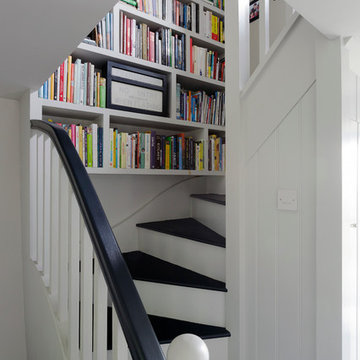
Cottage staircase
На фото: маленькая изогнутая лестница в стиле кантри с деревянными ступенями и крашенными деревянными подступенками для на участке и в саду с
На фото: маленькая изогнутая лестница в стиле кантри с деревянными ступенями и крашенными деревянными подступенками для на участке и в саду с
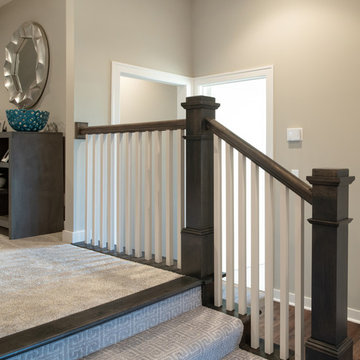
На фото: маленькая п-образная лестница в стиле кантри с ступенями с ковровым покрытием и деревянными перилами для на участке и в саду с

Whole Home design that encompasses a Modern Farmhouse aesthetic. Photos and design by True Identity Concepts.
Стильный дизайн: маленькая угловая лестница в стиле кантри с ступенями с ковровым покрытием, ковровыми подступенками, металлическими перилами и стенами из вагонки для на участке и в саду - последний тренд
Стильный дизайн: маленькая угловая лестница в стиле кантри с ступенями с ковровым покрытием, ковровыми подступенками, металлическими перилами и стенами из вагонки для на участке и в саду - последний тренд
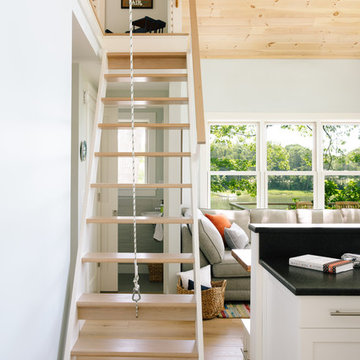
Integrity from Marvin Windows and Doors open this tiny house up to a larger-than-life ocean view.
На фото: маленькая прямая лестница в стиле кантри с деревянными ступенями и деревянными перилами без подступенок для на участке и в саду с
На фото: маленькая прямая лестница в стиле кантри с деревянными ступенями и деревянными перилами без подступенок для на участке и в саду с
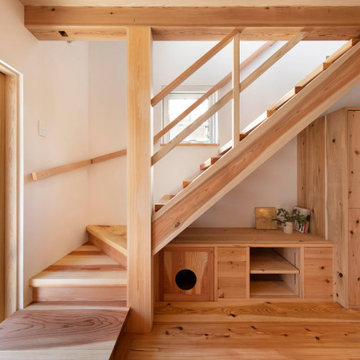
階段下にTV置き場と猫のトイレも設置。
Свежая идея для дизайна: маленькая лестница на больцах в стиле кантри с деревянными ступенями, деревянными перилами и кладовкой или шкафом под ней без подступенок для на участке и в саду - отличное фото интерьера
Свежая идея для дизайна: маленькая лестница на больцах в стиле кантри с деревянными ступенями, деревянными перилами и кладовкой или шкафом под ней без подступенок для на участке и в саду - отличное фото интерьера
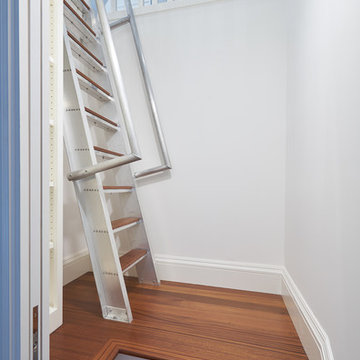
Richardson Architects
Jonathan Mitchell Photography
На фото: маленькая лестница в стиле кантри для на участке и в саду с
На фото: маленькая лестница в стиле кантри для на участке и в саду с
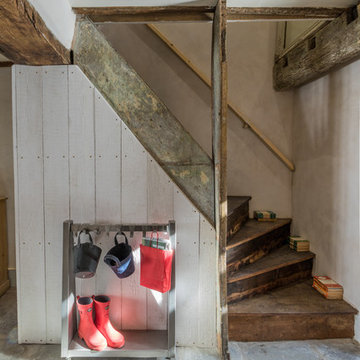
c18th century stair restored and its beauty exposed after been found under layers of wallpaper and later additions. design storey architects
На фото: маленькая угловая деревянная лестница в стиле кантри с деревянными ступенями для на участке и в саду
На фото: маленькая угловая деревянная лестница в стиле кантри с деревянными ступенями для на участке и в саду
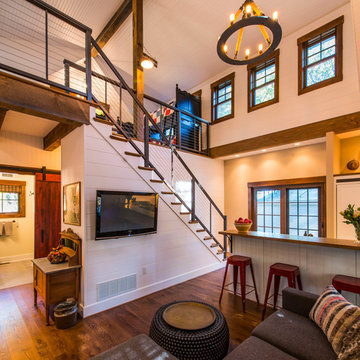
The 800 square-foot guest cottage is located on the footprint of a slightly smaller original cottage that was built three generations ago. With a failing structural system, the existing cottage had a very low sloping roof, did not provide for a lot of natural light and was not energy efficient. Utilizing high performing windows, doors and insulation, a total transformation of the structure occurred. A combination of clapboard and shingle siding, with standout touches of modern elegance, welcomes guests to their cozy retreat.
The cottage consists of the main living area, a small galley style kitchen, master bedroom, bathroom and sleeping loft above. The loft construction was a timber frame system utilizing recycled timbers from the Balsams Resort in northern New Hampshire. The stones for the front steps and hearth of the fireplace came from the existing cottage’s granite chimney. Stylistically, the design is a mix of both a “Cottage” style of architecture with some clean and simple “Tech” style features, such as the air-craft cable and metal railing system. The color red was used as a highlight feature, accentuated on the shed dormer window exterior frames, the vintage looking range, the sliding doors and other interior elements.
Photographer: John Hession
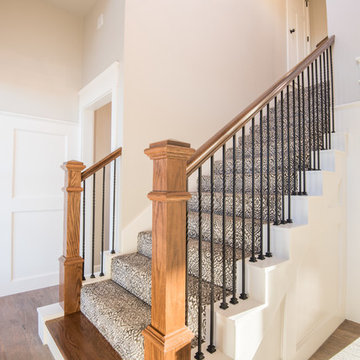
Свежая идея для дизайна: маленькая прямая лестница в стиле кантри с ступенями с ковровым покрытием и ковровыми подступенками для на участке и в саду - отличное фото интерьера
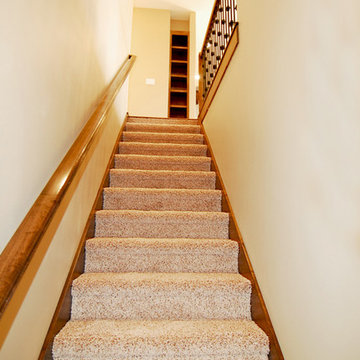
На фото: маленькая прямая лестница в стиле кантри с ступенями с ковровым покрытием и ковровыми подступенками для на участке и в саду
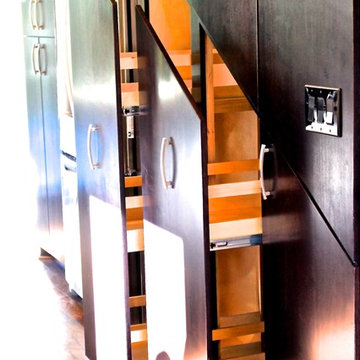
Steven Allen Designs, LLC
Пример оригинального дизайна: маленькая лестница в стиле кантри для на участке и в саду
Пример оригинального дизайна: маленькая лестница в стиле кантри для на участке и в саду
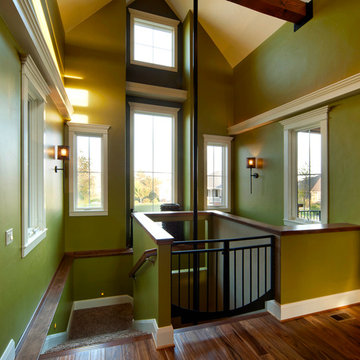
Phil Bell
Свежая идея для дизайна: маленькая п-образная лестница в стиле кантри с ступенями с ковровым покрытием и ковровыми подступенками для на участке и в саду - отличное фото интерьера
Свежая идея для дизайна: маленькая п-образная лестница в стиле кантри с ступенями с ковровым покрытием и ковровыми подступенками для на участке и в саду - отличное фото интерьера
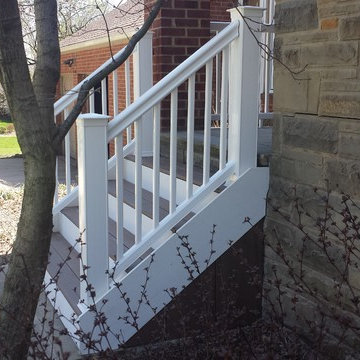
Пример оригинального дизайна: маленькая прямая деревянная лестница в стиле кантри с деревянными ступенями для на участке и в саду

Little Siesta Cottage- This 1926 home was saved from destruction and moved in three pieces to the site where we deconstructed the revisions and re-assembled the home the way we suspect it originally looked.
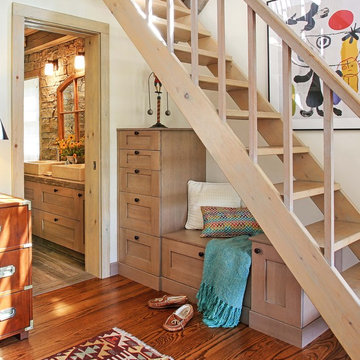
Alec Marshall
Идея дизайна: маленькая прямая лестница в стиле кантри с деревянными ступенями и деревянными перилами без подступенок для на участке и в саду
Идея дизайна: маленькая прямая лестница в стиле кантри с деревянными ступенями и деревянными перилами без подступенок для на участке и в саду
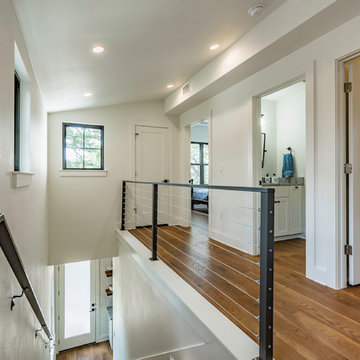
Mark Adams
На фото: маленькая прямая лестница в стиле кантри с деревянными ступенями и металлическими перилами для на участке и в саду с
На фото: маленькая прямая лестница в стиле кантри с деревянными ступенями и металлическими перилами для на участке и в саду с
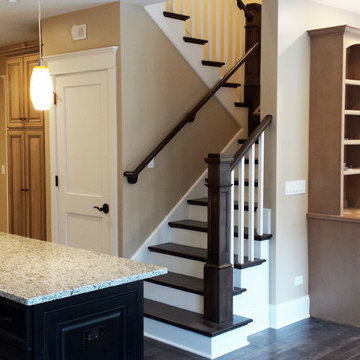
Open Univesral Design floor plan view showing stairway, living room and kitchen punctuated by LED lighting and featuring Hickory Stairs and railing, painted trim with hickory flooring. Master suite located on main level as well.
Маленькая лестница в стиле кантри для на участке и в саду – фото дизайна интерьера
1