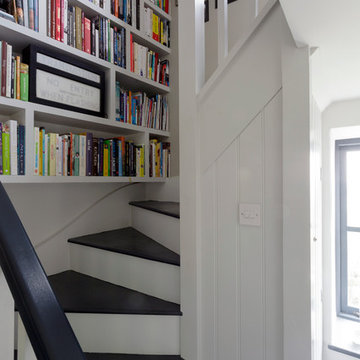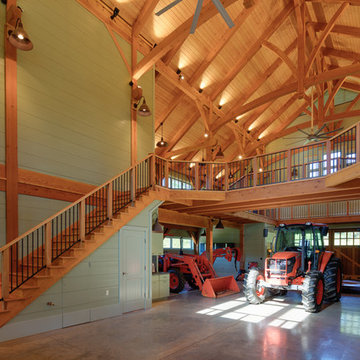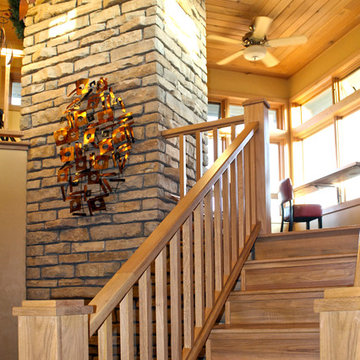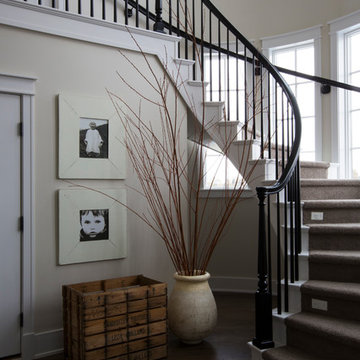Лестница в стиле кантри – фото дизайна интерьера
Сортировать:
Бюджет
Сортировать:Популярное за сегодня
261 - 280 из 24 230 фото
1 из 3
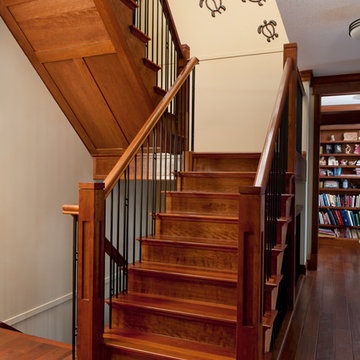
Solid jatoba treads accent this closed riser cherry wood staircase. This traditional stair blends fine details with simple design. The natural finish accentuates the true colour of the solid wood. The stairs’ open, saw tooth style stringers show the beautiful craftsmanship of the treads.
Photography by Jason Ness
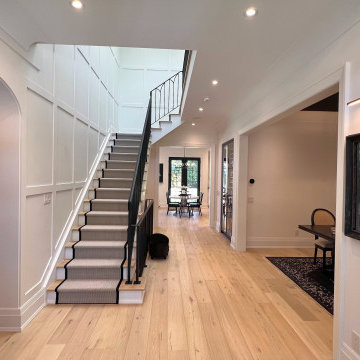
На фото: угловая деревянная лестница среднего размера в стиле кантри с ступенями с ковровым покрытием, металлическими перилами и панелями на части стены с
Find the right local pro for your project
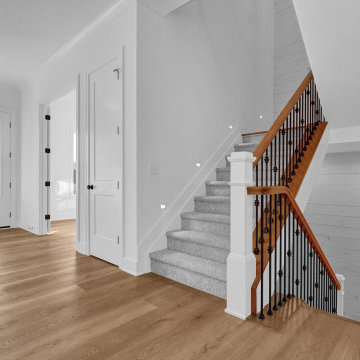
View from Central Hall looking towards foyer, home office, staircase, and double-door entry.
Пример оригинального дизайна: п-образная лестница в стиле кантри с ступенями с ковровым покрытием, ковровыми подступенками, деревянными перилами и стенами из вагонки
Пример оригинального дизайна: п-образная лестница в стиле кантри с ступенями с ковровым покрытием, ковровыми подступенками, деревянными перилами и стенами из вагонки
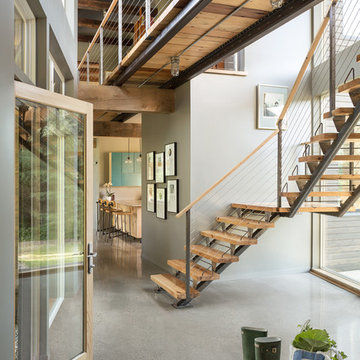
The recovered salvaged wood accents lend a hint of the rustic to this modern barn home.
Trent Bell Photography
На фото: угловая металлическая лестница в стиле кантри с деревянными ступенями и деревянными перилами с
На фото: угловая металлическая лестница в стиле кантри с деревянными ступенями и деревянными перилами с
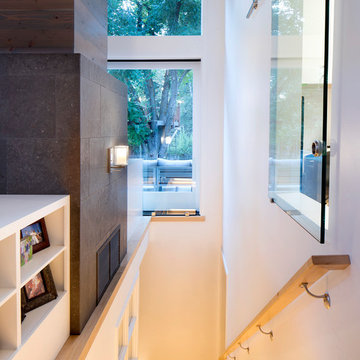
Свежая идея для дизайна: прямая деревянная лестница среднего размера в стиле кантри с деревянными ступенями и деревянными перилами - отличное фото интерьера
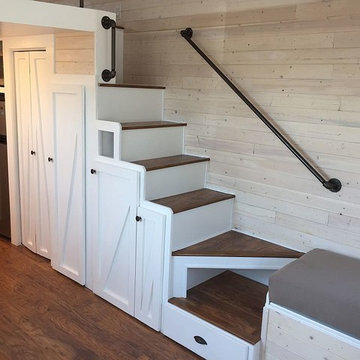
Tiny house storage stairs includes washer/dryer hookups, room for hanging clothes and more. Every bit of space is used.
Свежая идея для дизайна: маленькая лестница в стиле кантри для на участке и в саду - отличное фото интерьера
Свежая идея для дизайна: маленькая лестница в стиле кантри для на участке и в саду - отличное фото интерьера
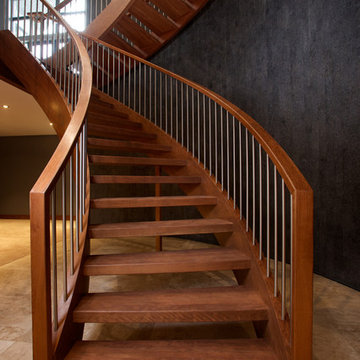
This solid cherry open rise stair is BIG. In this stair design, we opted out of the traditional “stacked” stair layout for an original “scissor” layout normally reserved for straight stairs. The stair design coupled with the continuous handrail offers a completely unique and grand style. Endless curved lines, continuous railing flowing down the stairs, and striking perspectives. Railing: continuous solid cherry blank rail with ¾’’ round stainless steel spindles.
Ryan Patrick Kelly Photographs
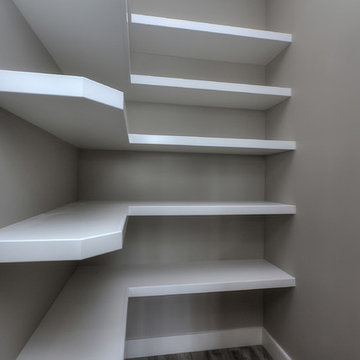
The pantry has floating shelves, providing a sleek, rich look
Источник вдохновения для домашнего уюта: большая лестница в стиле кантри
Источник вдохновения для домашнего уюта: большая лестница в стиле кантри
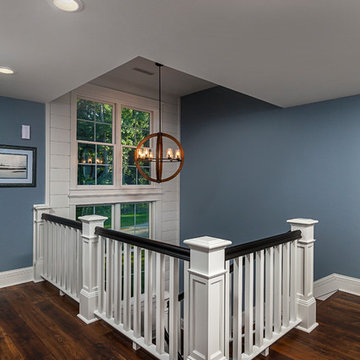
Builder: Pete's Construction, Inc.
Photographer: Jeff Garland
Why choose when you don't have to? Today's top architectural styles are reflected in this impressive yet inviting design, which features the best of cottage, Tudor and farmhouse styles. The exterior includes board and batten siding, stone accents and distinctive windows. Indoor/outdoor spaces include a three-season porch with a fireplace and a covered patio perfect for entertaining. Inside, highlights include a roomy first floor, with 1,800 square feet of living space, including a mudroom and laundry, a study and an open plan living, dining and kitchen area. Upstairs, 1400 square feet includes a large master bath and bedroom (with 10-foot ceiling), two other bedrooms and a bunkroom. Downstairs, another 1,300 square feet await, where a walk-out family room connects the interior and exterior and another bedroom welcomes guests.
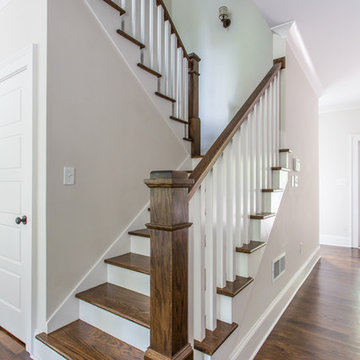
JW Hall Building Co. & Kelley Klein Photography
Стильный дизайн: лестница в стиле кантри - последний тренд
Стильный дизайн: лестница в стиле кантри - последний тренд
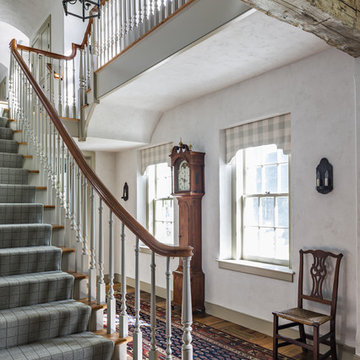
The front stair features a graceful curved railing.
Robert Benson Photography
Свежая идея для дизайна: огромная п-образная лестница в стиле кантри с деревянными ступенями и крашенными деревянными подступенками - отличное фото интерьера
Свежая идея для дизайна: огромная п-образная лестница в стиле кантри с деревянными ступенями и крашенными деревянными подступенками - отличное фото интерьера
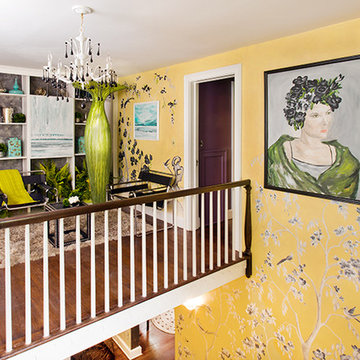
Vandamm Interiors by Victoria Vandamm
Пример оригинального дизайна: маленькая изогнутая лестница в стиле кантри с деревянными ступенями, крашенными деревянными подступенками и деревянными перилами для на участке и в саду
Пример оригинального дизайна: маленькая изогнутая лестница в стиле кантри с деревянными ступенями, крашенными деревянными подступенками и деревянными перилами для на участке и в саду
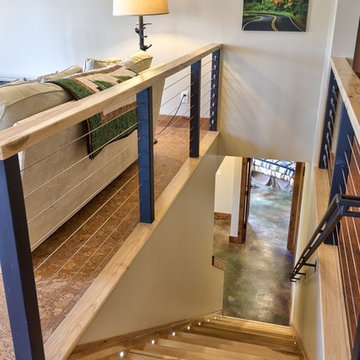
Hickory floor transitions milled to allow floating cork floor with minimal protrusion.
Свежая идея для дизайна: прямая деревянная лестница среднего размера в стиле кантри с деревянными ступенями и металлическими перилами - отличное фото интерьера
Свежая идея для дизайна: прямая деревянная лестница среднего размера в стиле кантри с деревянными ступенями и металлическими перилами - отличное фото интерьера
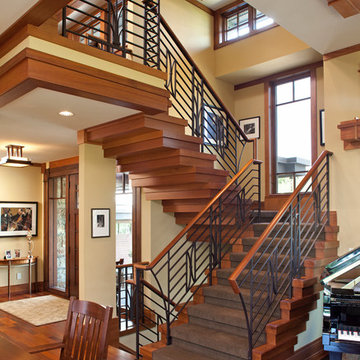
Builder: John Kraemer & Sons | Architect: SKD Architects | Photography: Landmark Photography | Landscaping: TOPO LLC
На фото: п-образная деревянная лестница в стиле кантри с деревянными ступенями
На фото: п-образная деревянная лестница в стиле кантри с деревянными ступенями
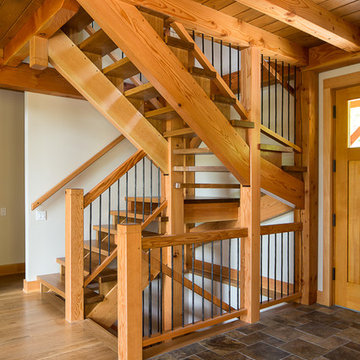
complicated timber framed winding stair made with white oak treads and douglas fir stringers/railing with a custom rot iron spindles.
Идея дизайна: лестница в стиле кантри
Идея дизайна: лестница в стиле кантри
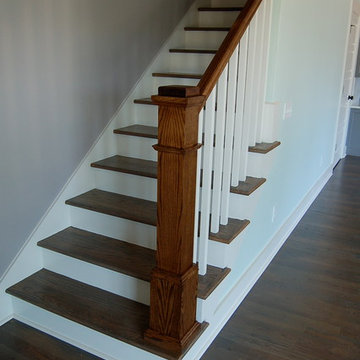
This craftsman beauty is decked out in an array of color. This homes boasts character with the mixture of greys, with the very punchy front door, and a hint of pale blue just under the porch ceilings. This home has a side porch instead of a rear porch. The interior offers open floor plan that is great for entertaining guests. Beautiful custom built cabinetry with a farmhouse style sink.
Connie McCoy
Лестница в стиле кантри – фото дизайна интерьера
14
