Лестница с стеклянными перилами – фото дизайна интерьера
Сортировать:
Бюджет
Сортировать:Популярное за сегодня
201 - 220 из 8 390 фото
1 из 3
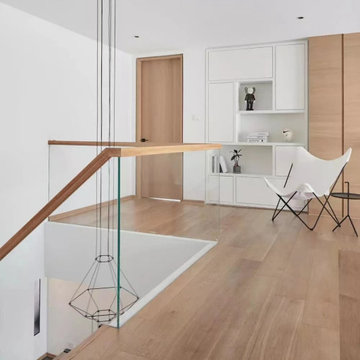
Zigzag stair is a popular stair design in New York.
Zigzag cut with a modern look.
Пример оригинального дизайна: угловая деревянная лестница среднего размера в стиле модернизм с деревянными ступенями, стеклянными перилами и панелями на части стены
Пример оригинального дизайна: угловая деревянная лестница среднего размера в стиле модернизм с деревянными ступенями, стеклянными перилами и панелями на части стены
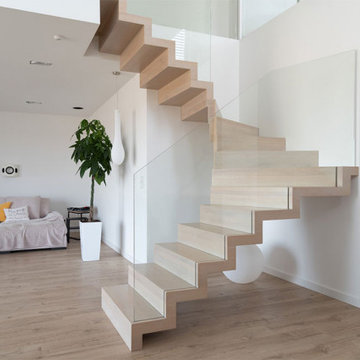
Das Glasgeländer beginnt ab der ersten Faltwerkstufe und ist eingenutet, dadurch hebt es den Charakter der Faltwerkoptik ideal hervor. In der Brüstung wird das Glasgeländer weiter fortgeführt.
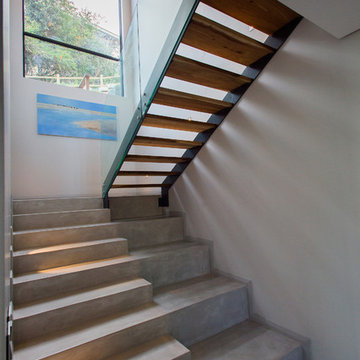
На фото: п-образная бетонная лестница в современном стиле с бетонными ступенями и стеклянными перилами с
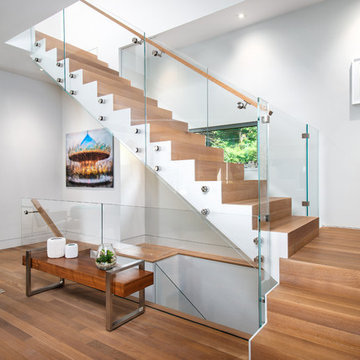
Пример оригинального дизайна: угловая деревянная лестница среднего размера в современном стиле с деревянными ступенями и стеклянными перилами
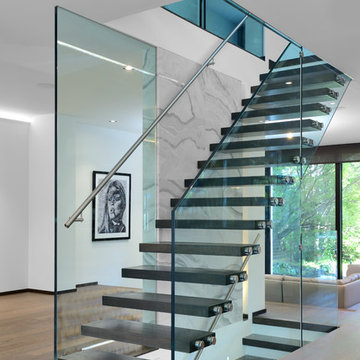
A structural glass staircase. The guardrail on the right side is all glass while the left side uses three materials, glass, faux marble porcelain large format tiles and the stainless steel tubular handrail.
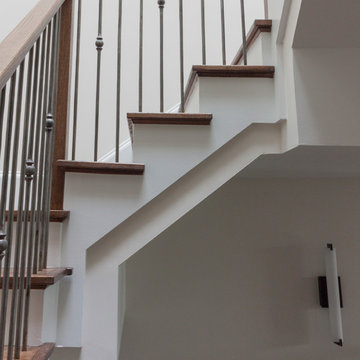
This extraordinary staircase design is graced with soaring ceilings and leads to a one of a kind top floor; the stairwell ceiling features automatic roof air windows, which allow plenty of natural light to travel throughout the open spaces surrounding the floating wooden treads, the glass balustrade system, and the beautiful forged balusters selected by the architectural team. CSC © 1976-2020 Century Stair Company. All rights reserved.
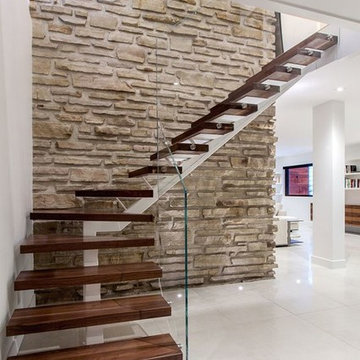
lina
Стильный дизайн: угловая лестница среднего размера в стиле модернизм с стеклянными перилами и деревянными ступенями без подступенок - последний тренд
Стильный дизайн: угловая лестница среднего размера в стиле модернизм с стеклянными перилами и деревянными ступенями без подступенок - последний тренд
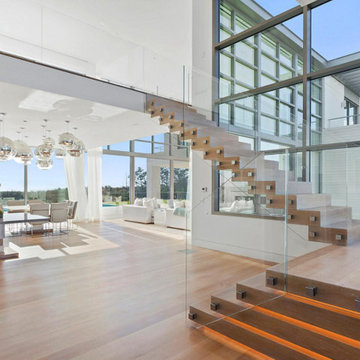
Contemporary home located in Quogue, Long Island.
Пример оригинального дизайна: большая угловая деревянная лестница в современном стиле с деревянными ступенями и стеклянными перилами
Пример оригинального дизайна: большая угловая деревянная лестница в современном стиле с деревянными ступенями и стеклянными перилами

A compact yet comfortable contemporary space designed to create an intimate setting for family and friends.
На фото: маленькая прямая деревянная лестница в современном стиле с деревянными ступенями, стеклянными перилами и деревянными стенами для на участке и в саду с
На фото: маленькая прямая деревянная лестница в современном стиле с деревянными ступенями, стеклянными перилами и деревянными стенами для на участке и в саду с
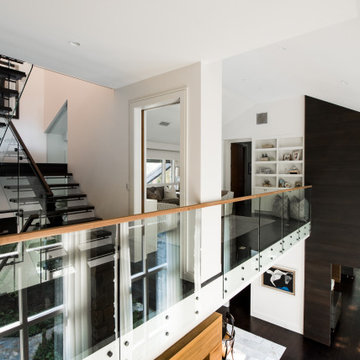
Источник вдохновения для домашнего уюта: большая п-образная лестница в стиле ретро с деревянными ступенями, стеклянными подступенками и стеклянными перилами
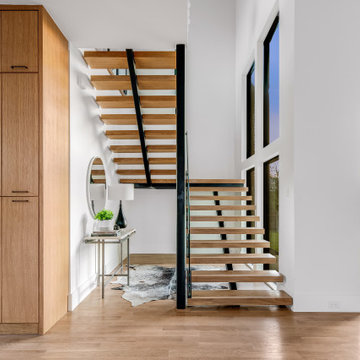
Stunning midcentury-inspired custom home in Dallas.
На фото: большая лестница на больцах в стиле ретро с деревянными ступенями и стеклянными перилами с
На фото: большая лестница на больцах в стиле ретро с деревянными ступенями и стеклянными перилами с
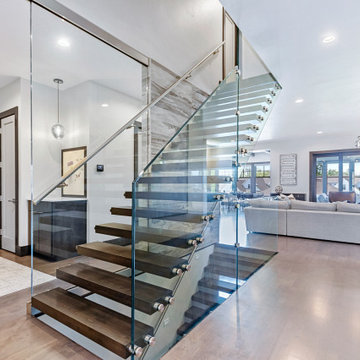
Пример оригинального дизайна: лестница на больцах в современном стиле с деревянными ступенями и стеклянными перилами без подступенок
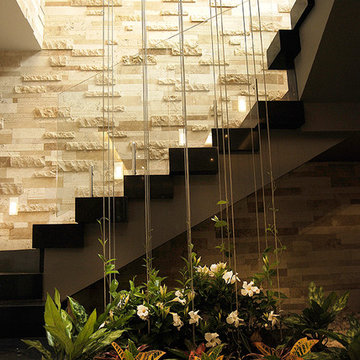
Источник вдохновения для домашнего уюта: лестница на больцах, среднего размера в стиле модернизм с металлическими ступенями, крашенными деревянными подступенками и стеклянными перилами
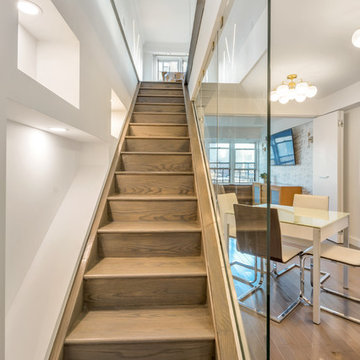
Tina Galo
Идея дизайна: прямая деревянная лестница среднего размера в стиле модернизм с деревянными ступенями и стеклянными перилами
Идея дизайна: прямая деревянная лестница среднего размера в стиле модернизм с деревянными ступенями и стеклянными перилами
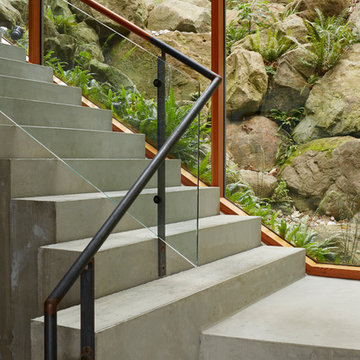
Patrick Barta
Идея дизайна: бетонная лестница в современном стиле с бетонными ступенями и стеклянными перилами
Идея дизайна: бетонная лестница в современном стиле с бетонными ступенями и стеклянными перилами
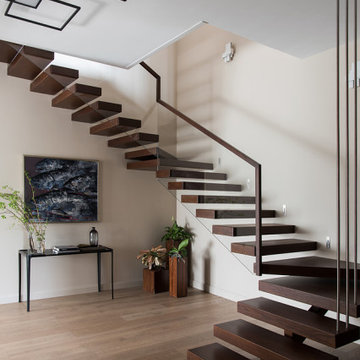
Консольные ступени лестницы на второй этаж выполнены из шпонированого МДФ. Подсветка ступеней включается от датчика движения
Источник вдохновения для домашнего уюта: п-образная лестница среднего размера в современном стиле с деревянными ступенями и стеклянными перилами
Источник вдохновения для домашнего уюта: п-образная лестница среднего размера в современном стиле с деревянными ступенями и стеклянными перилами
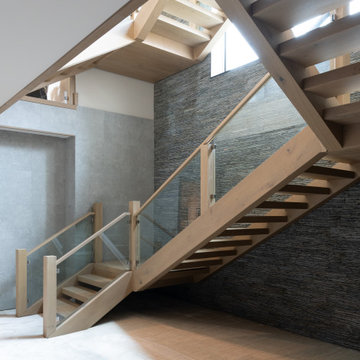
Идея дизайна: огромная лестница на больцах в стиле рустика с деревянными ступенями и стеклянными перилами без подступенок
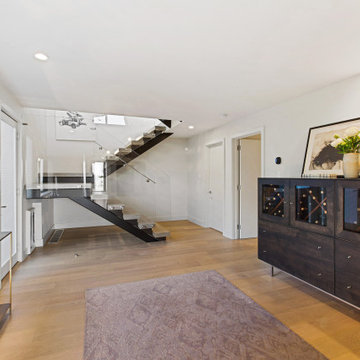
For our client, who had previous experience working with architects, we enlarged, completely gutted and remodeled this Twin Peaks diamond in the rough. The top floor had a rear-sloping ceiling that cut off the amazing view, so our first task was to raise the roof so the great room had a uniformly high ceiling. Clerestory windows bring in light from all directions. In addition, we removed walls, combined rooms, and installed floor-to-ceiling, wall-to-wall sliding doors in sleek black aluminum at each floor to create generous rooms with expansive views. At the basement, we created a full-floor art studio flooded with light and with an en-suite bathroom for the artist-owner. New exterior decks, stairs and glass railings create outdoor living opportunities at three of the four levels. We designed modern open-riser stairs with glass railings to replace the existing cramped interior stairs. The kitchen features a 16 foot long island which also functions as a dining table. We designed a custom wall-to-wall bookcase in the family room as well as three sleek tiled fireplaces with integrated bookcases. The bathrooms are entirely new and feature floating vanities and a modern freestanding tub in the master. Clean detailing and luxurious, contemporary finishes complete the look.
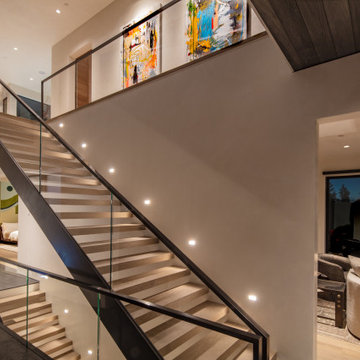
The building's circulation is organized around a double volume atrium, with a minimal, open tread staircase connecting three levels. The entry door is adjacent to this space, which immediately creates a sense of openness upon arrival
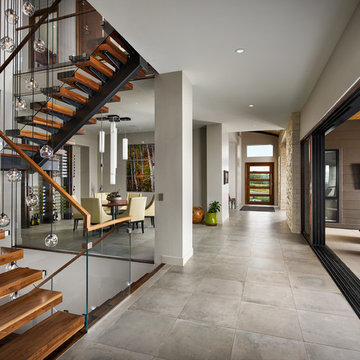
This three story custom wood/steel/glass stairwell is the core of the home where many spaces intersect. Notably dining area, main bar, outdoor lounge, kitchen, entry at the main level. the loft, master bedroom and bedroom suites on the third level and it connects the theatre, bistro bar and recreational room on the lower level. Eric Lucero photography.
Лестница с стеклянными перилами – фото дизайна интерьера
11