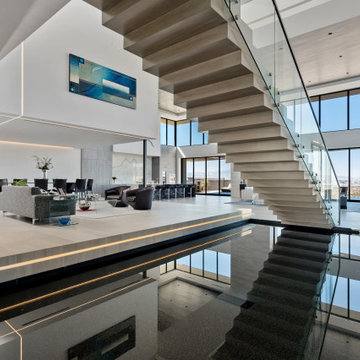Бирюзовая лестница с стеклянными перилами – фото дизайна интерьера
Сортировать:
Бюджет
Сортировать:Популярное за сегодня
1 - 20 из 69 фото

Greg Wilson
Источник вдохновения для домашнего уюта: большая лестница в стиле модернизм с деревянными ступенями и стеклянными перилами
Источник вдохновения для домашнего уюта: большая лестница в стиле модернизм с деревянными ступенями и стеклянными перилами

The all-glass wine cellar is the focal point of this great room in a beautiful, high-end West Vancouver home.
Learn more about this project at http://bluegrousewinecellars.com/West-Vancouver-Custom-Wine-Cellars-Contemporary-Project.html
Photo Credit: Kent Kallberg
1621 Welch St North Vancouver, BC V7P 2Y2 (604) 929-3180 - bluegrousewinecellars.com

Contractor: Jason Skinner of Bay Area Custom Homes.
Photography by Michele Lee Willson
Свежая идея для дизайна: огромная п-образная лестница в современном стиле с деревянными ступенями, крашенными деревянными подступенками и стеклянными перилами - отличное фото интерьера
Свежая идея для дизайна: огромная п-образная лестница в современном стиле с деревянными ступенями, крашенными деревянными подступенками и стеклянными перилами - отличное фото интерьера

Curved stainless steel staircase, glass bridges and even a glass elevator; usage of these materials being a trademark of the architect, Malika Junaid
На фото: огромная винтовая лестница в современном стиле с стеклянными перилами без подступенок
На фото: огромная винтовая лестница в современном стиле с стеклянными перилами без подступенок
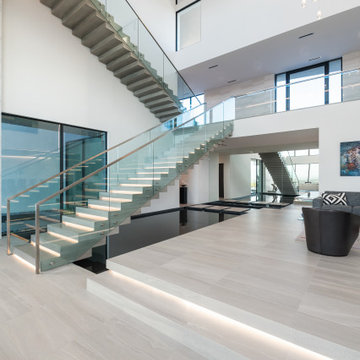
Пример оригинального дизайна: огромная угловая лестница в современном стиле с стеклянными перилами

Идея дизайна: п-образная лестница в современном стиле с деревянными ступенями и стеклянными перилами без подступенок

The Atherton House is a family compound for a professional couple in the tech industry, and their two teenage children. After living in Singapore, then Hong Kong, and building homes there, they looked forward to continuing their search for a new place to start a life and set down roots.
The site is located on Atherton Avenue on a flat, 1 acre lot. The neighboring lots are of a similar size, and are filled with mature planting and gardens. The brief on this site was to create a house that would comfortably accommodate the busy lives of each of the family members, as well as provide opportunities for wonder and awe. Views on the site are internal. Our goal was to create an indoor- outdoor home that embraced the benign California climate.
The building was conceived as a classic “H” plan with two wings attached by a double height entertaining space. The “H” shape allows for alcoves of the yard to be embraced by the mass of the building, creating different types of exterior space. The two wings of the home provide some sense of enclosure and privacy along the side property lines. The south wing contains three bedroom suites at the second level, as well as laundry. At the first level there is a guest suite facing east, powder room and a Library facing west.
The north wing is entirely given over to the Primary suite at the top level, including the main bedroom, dressing and bathroom. The bedroom opens out to a roof terrace to the west, overlooking a pool and courtyard below. At the ground floor, the north wing contains the family room, kitchen and dining room. The family room and dining room each have pocketing sliding glass doors that dissolve the boundary between inside and outside.
Connecting the wings is a double high living space meant to be comfortable, delightful and awe-inspiring. A custom fabricated two story circular stair of steel and glass connects the upper level to the main level, and down to the basement “lounge” below. An acrylic and steel bridge begins near one end of the stair landing and flies 40 feet to the children’s bedroom wing. People going about their day moving through the stair and bridge become both observed and observer.
The front (EAST) wall is the all important receiving place for guests and family alike. There the interplay between yin and yang, weathering steel and the mature olive tree, empower the entrance. Most other materials are white and pure.
The mechanical systems are efficiently combined hydronic heating and cooling, with no forced air required.
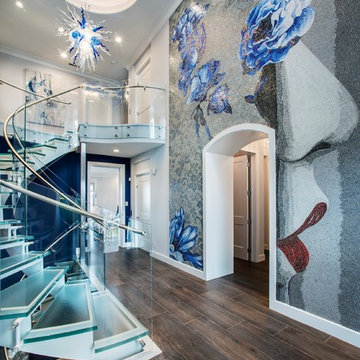
Идея дизайна: изогнутая лестница в современном стиле с стеклянными ступенями и стеклянными перилами
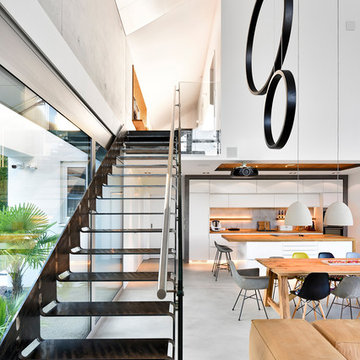
Wohnhaus mit großzügiger Glasfassade, offenem Wohnbereich mit Kamin und Bibliothek. Stahltreppe. Fließender Übergang zwischen Innen und Außenbereich und überdachte Terrasse.
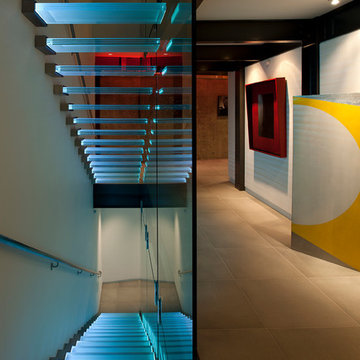
Идея дизайна: прямая лестница среднего размера в стиле модернизм с стеклянными ступенями и стеклянными перилами без подступенок
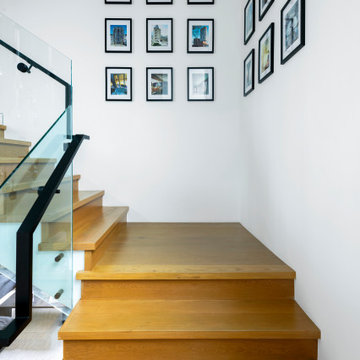
Пример оригинального дизайна: угловая деревянная лестница среднего размера в современном стиле с деревянными ступенями и стеклянными перилами
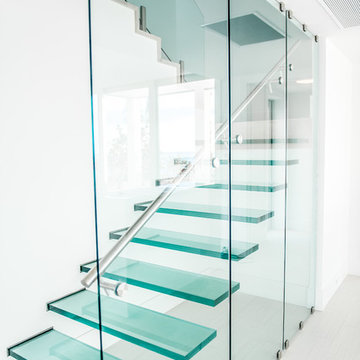
На фото: лестница на больцах в современном стиле с стеклянными ступенями и стеклянными перилами без подступенок
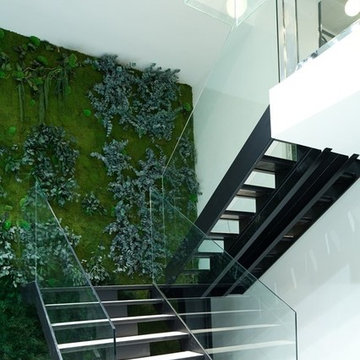
Flowerbox
Идея дизайна: п-образная лестница среднего размера в современном стиле с металлическими ступенями и стеклянными перилами без подступенок
Идея дизайна: п-образная лестница среднего размера в современном стиле с металлическими ступенями и стеклянными перилами без подступенок
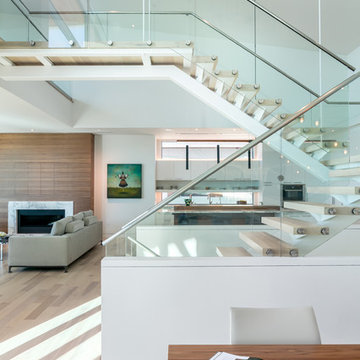
Built by NWC Construction
Ryan Gamma Photography
Свежая идея для дизайна: огромная лестница на больцах в современном стиле с деревянными ступенями и стеклянными перилами без подступенок - отличное фото интерьера
Свежая идея для дизайна: огромная лестница на больцах в современном стиле с деревянными ступенями и стеклянными перилами без подступенок - отличное фото интерьера
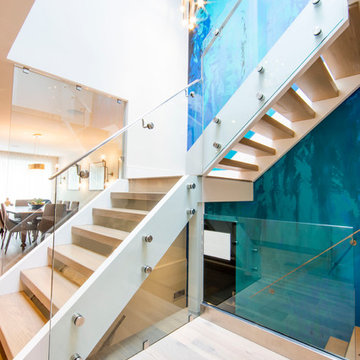
Aia photography
На фото: большая лестница на больцах в современном стиле с деревянными ступенями и стеклянными перилами без подступенок с
На фото: большая лестница на больцах в современном стиле с деревянными ступенями и стеклянными перилами без подступенок с
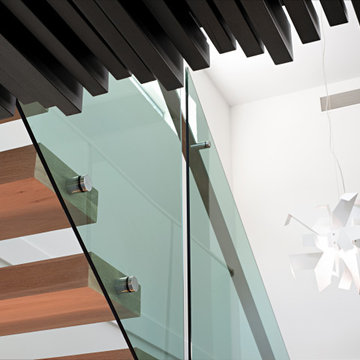
Ascot Interior, Landscape & Streetscape Renovation
На фото: прямая лестница в стиле модернизм с стеклянными перилами с
На фото: прямая лестница в стиле модернизм с стеклянными перилами с
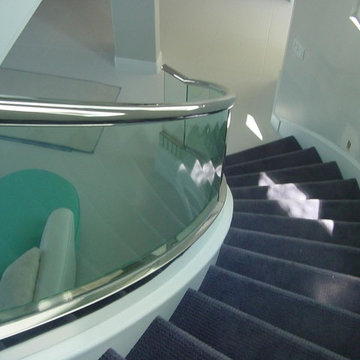
Стильный дизайн: изогнутая лестница среднего размера в современном стиле с ступенями с ковровым покрытием, ковровыми подступенками и стеклянными перилами - последний тренд
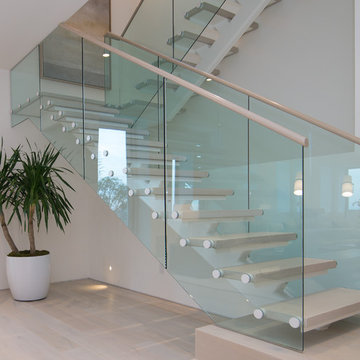
Contemporary glass staircase
Photographer: Nolasco Studios
На фото: лестница на больцах, среднего размера в современном стиле с деревянными ступенями и стеклянными перилами без подступенок с
На фото: лестница на больцах, среднего размера в современном стиле с деревянными ступенями и стеклянными перилами без подступенок с
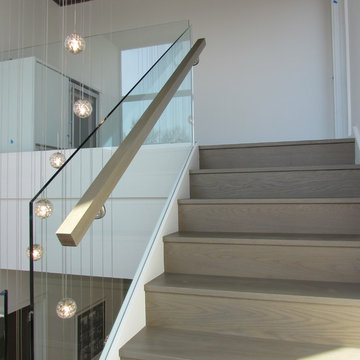
Glass balustrade with stained White Oak treads and risers, and painted Poplar closed-end stringers
На фото: деревянная лестница в стиле неоклассика (современная классика) с деревянными ступенями и стеклянными перилами
На фото: деревянная лестница в стиле неоклассика (современная классика) с деревянными ступенями и стеклянными перилами
Бирюзовая лестница с стеклянными перилами – фото дизайна интерьера
1
