Маленькая лестница с стеклянными перилами для на участке и в саду – фото дизайна интерьера
Сортировать:
Бюджет
Сортировать:Популярное за сегодня
1 - 20 из 342 фото
1 из 3

The all-glass wine cellar is the focal point of this great room in a beautiful, high-end West Vancouver home.
Learn more about this project at http://bluegrousewinecellars.com/West-Vancouver-Custom-Wine-Cellars-Contemporary-Project.html
Photo Credit: Kent Kallberg
1621 Welch St North Vancouver, BC V7P 2Y2 (604) 929-3180 - bluegrousewinecellars.com
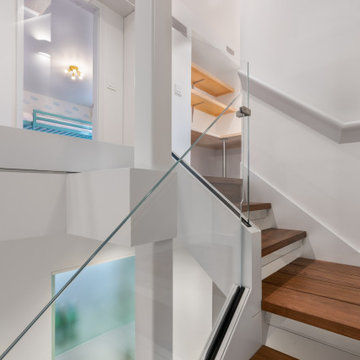
Upstairs bedroom and study off of the open stair hall. The bar is visible through translucent glass below.
Стильный дизайн: маленькая лестница на больцах в стиле модернизм с деревянными ступенями, стеклянными подступенками и стеклянными перилами для на участке и в саду - последний тренд
Стильный дизайн: маленькая лестница на больцах в стиле модернизм с деревянными ступенями, стеклянными подступенками и стеклянными перилами для на участке и в саду - последний тренд
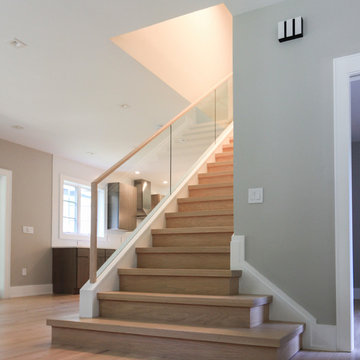
A glass balustrade was selected for the straight flight to allow light to flow freely into the living area and to create an uncluttered space (defined by the clean lines of the grooved top hand rail and wide bottom stringer). The invisible barrier works beautifully with the 2" squared-off oak treads, matching oak risers and strong-routed poplar stringers; it definitively improves the modern feel of the home. CSC 1976-2020 © Century Stair Company
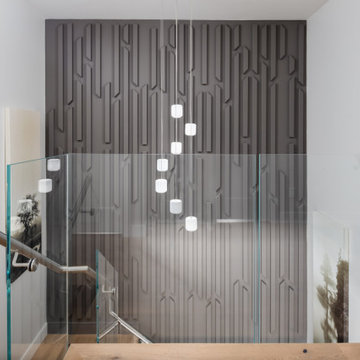
На фото: маленькая п-образная деревянная лестница с деревянными ступенями, стеклянными перилами и деревянными стенами для на участке и в саду с
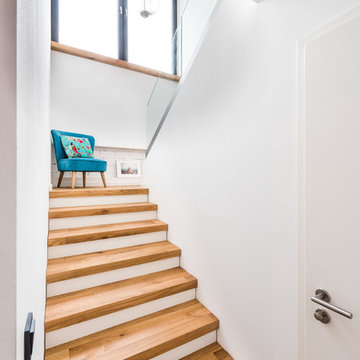
Alte Steintreppe mit Holzstufen belegt.
Stufen und Fensterbank aus Eiche Massivholzdielen, Setzstufen weiß.
Источник вдохновения для домашнего уюта: маленькая п-образная лестница в скандинавском стиле с деревянными ступенями и стеклянными перилами для на участке и в саду
Источник вдохновения для домашнего уюта: маленькая п-образная лестница в скандинавском стиле с деревянными ступенями и стеклянными перилами для на участке и в саду
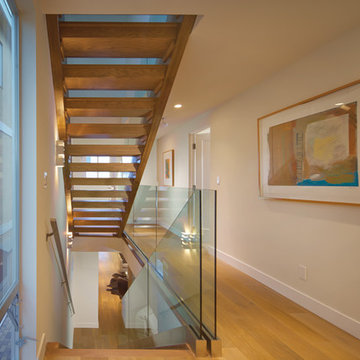
Smith Group
Идея дизайна: маленькая прямая лестница в современном стиле с деревянными ступенями и стеклянными перилами без подступенок для на участке и в саду
Идея дизайна: маленькая прямая лестница в современном стиле с деревянными ступенями и стеклянными перилами без подступенок для на участке и в саду
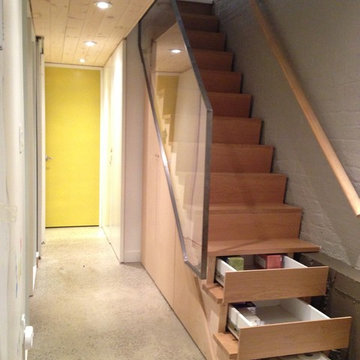
Идея дизайна: маленькая прямая деревянная лестница в стиле модернизм с деревянными ступенями и стеклянными перилами для на участке и в саду

CASA AF | AF HOUSE
Open space ingresso, scale che portano alla terrazza con nicchia per statua
Open space: entrance, wooden stairs leading to the terrace with statue niche
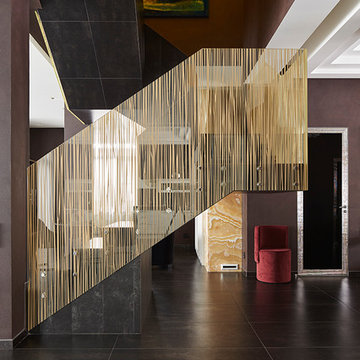
На фото: маленькая п-образная лестница в современном стиле с стеклянными перилами для на участке и в саду
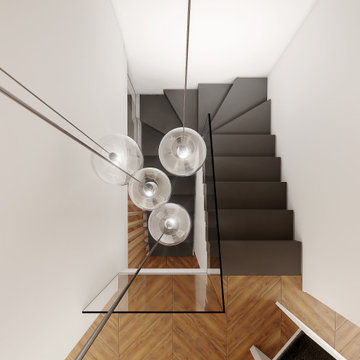
Пример оригинального дизайна: маленькая п-образная бетонная лестница в современном стиле с металлическими ступенями и стеклянными перилами для на участке и в саду
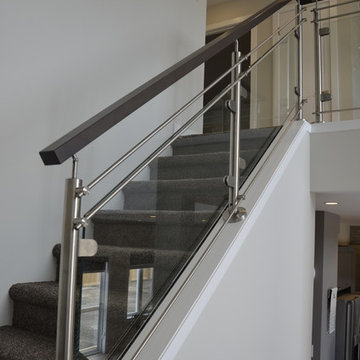
Стильный дизайн: маленькая п-образная лестница в современном стиле с ступенями с ковровым покрытием, ковровыми подступенками и стеклянными перилами для на участке и в саду - последний тренд
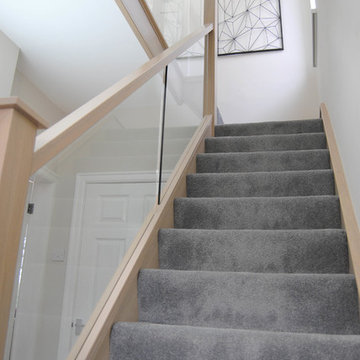
Thomas Ferns
На фото: маленькая прямая лестница в современном стиле с ступенями с ковровым покрытием, ковровыми подступенками и стеклянными перилами для на участке и в саду с
На фото: маленькая прямая лестница в современном стиле с ступенями с ковровым покрытием, ковровыми подступенками и стеклянными перилами для на участке и в саду с
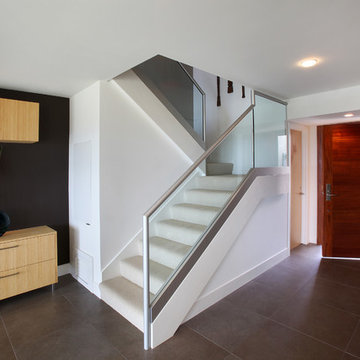
Photos by Aidin Mariscal
На фото: маленькая п-образная лестница в стиле модернизм с ступенями с ковровым покрытием, ковровыми подступенками и стеклянными перилами для на участке и в саду с
На фото: маленькая п-образная лестница в стиле модернизм с ступенями с ковровым покрытием, ковровыми подступенками и стеклянными перилами для на участке и в саду с

Стильный дизайн: маленькая п-образная деревянная лестница с деревянными ступенями, стеклянными перилами и деревянными стенами для на участке и в саду - последний тренд
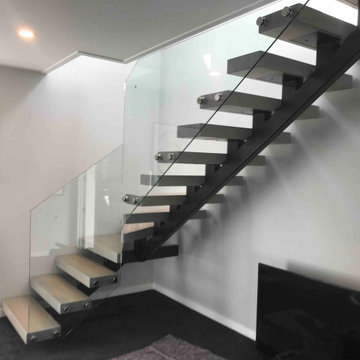
We were asked by a house builder to build a steel staircase as the centrepiece for their new show home in Auckland. Although they had already decided on the central mono-stringer style staircase (also known as a floating staircase), with solid oak treads and glass balustrades, when we met with them we also made some suggestions. This was in order to help nest the stairs in their desired location, which included having to change the layout to avoid clashing with the existing structure.
The stairs lead from a reception area up to a bedroom, so one of our first suggestions, was to have the glass balustrade on the side of the staircase finishing, and finish at the underside of the ground-floor ceiling, and then building an independent balustrade in the bedroom. The intention behind this was to give some separation between the living and sleeping areas, whilst maximising the full width of the opening for the stairs. Additionally, this also helps hide the staircase from inside the bedroom, as you don’t see the balustrade coming up from the floor below.
We also recommended the glass on the first floor was face fixed directly to the boundary beam, and the fixings covered with a painted fascia panel. This was in order to avoid using a large floor fixed glazing channel or reduce the opening width with stand-off pin fixings.
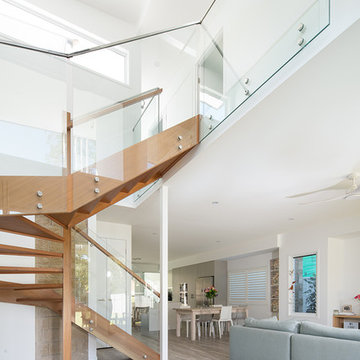
Alterations and additions to a very modest beach side bungalow in order to create a modest family home that provides connected flexible spaces that merge internal living zones to the landscape beyond.
image by Studio Next
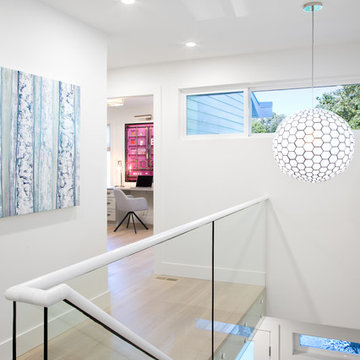
Источник вдохновения для домашнего уюта: маленькая прямая деревянная лестница в стиле неоклассика (современная классика) с деревянными ступенями и стеклянными перилами для на участке и в саду
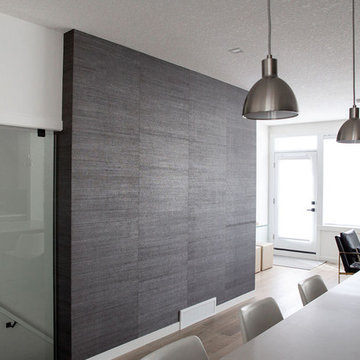
Phillip Jeffries Soho Hemp 5513 grasscloth natural product wallcovering on stairwell feature wall installed by Drop Wallcoverings, Kelowna Wallpaper Installer.
Interior Design: Natalie Fuglestveit Interior Design
Photography: Lindsay Nichols Photography
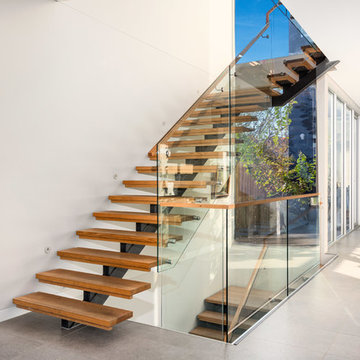
A glass handrail and an open tread stair, combined with large areas of glass, ensure a large amount of light brightens the interior within a style of home traditionally notable for its dark interior spaces.
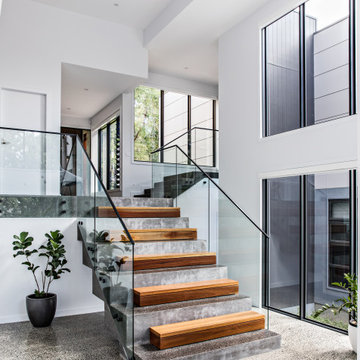
By employing timber in-steps to these concrete steps, the functional steps are transformed into a feature.
Свежая идея для дизайна: маленькая угловая бетонная лестница в современном стиле с бетонными ступенями и стеклянными перилами для на участке и в саду - отличное фото интерьера
Свежая идея для дизайна: маленькая угловая бетонная лестница в современном стиле с бетонными ступенями и стеклянными перилами для на участке и в саду - отличное фото интерьера
Маленькая лестница с стеклянными перилами для на участке и в саду – фото дизайна интерьера
1