Лестница с стеклянными перилами – фото дизайна интерьера
Сортировать:
Бюджет
Сортировать:Популярное за сегодня
181 - 200 из 8 390 фото
1 из 3
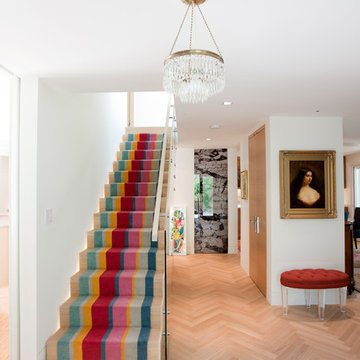
Стильный дизайн: прямая деревянная лестница в стиле фьюжн с деревянными ступенями и стеклянными перилами - последний тренд
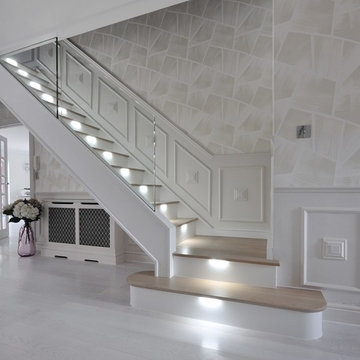
Lower level lighting really shows off the lights that are built in to each step
На фото: большая изогнутая лестница в современном стиле с деревянными ступенями, стеклянными подступенками и стеклянными перилами
На фото: большая изогнутая лестница в современном стиле с деревянными ступенями, стеклянными подступенками и стеклянными перилами
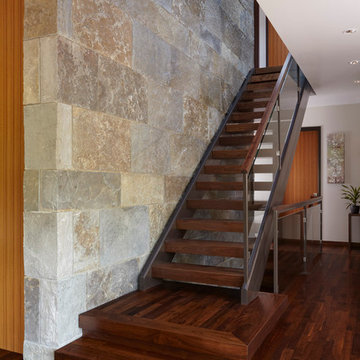
© Alyssa Lee Photography
На фото: прямая лестница в современном стиле с деревянными ступенями и стеклянными перилами без подступенок с
На фото: прямая лестница в современном стиле с деревянными ступенями и стеклянными перилами без подступенок с
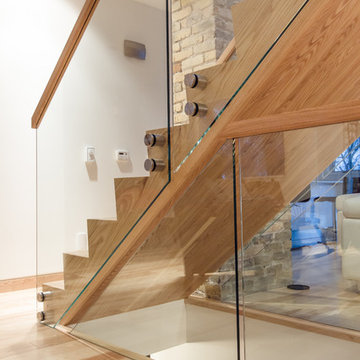
Custom designed Ash wood staircase, with Ash wood hand railing and glass handrail. Reclaimed Fir posts. All wood products finished with OSMO Polyx Hardwax Oil. Photo: www.chanphoto.ca
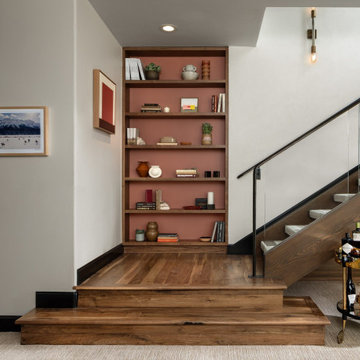
In transforming their Aspen retreat, our clients sought a departure from typical mountain decor. With an eclectic aesthetic, we lightened walls and refreshed furnishings, creating a stylish and cosmopolitan yet family-friendly and down-to-earth haven.
This downstairs landing features a beautiful space with an open shelf elegantly displaying decor items and a small bar cart for added functionality and style.
---Joe McGuire Design is an Aspen and Boulder interior design firm bringing a uniquely holistic approach to home interiors since 2005.
For more about Joe McGuire Design, see here: https://www.joemcguiredesign.com/
To learn more about this project, see here:
https://www.joemcguiredesign.com/earthy-mountain-modern
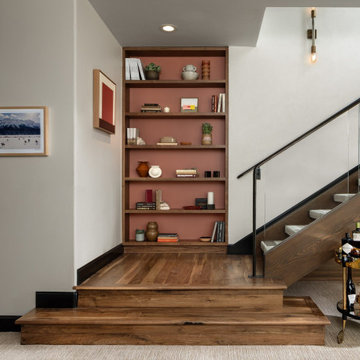
In transforming their Aspen retreat, our clients sought a departure from typical mountain decor. With an eclectic aesthetic, we lightened walls and refreshed furnishings, creating a stylish and cosmopolitan yet family-friendly and down-to-earth haven.
This downstairs landing features a beautiful space with an open shelf elegantly displaying decor items and a small bar cart for added functionality and style.
---Joe McGuire Design is an Aspen and Boulder interior design firm bringing a uniquely holistic approach to home interiors since 2005.
For more about Joe McGuire Design, see here: https://www.joemcguiredesign.com/
To learn more about this project, see here:
https://www.joemcguiredesign.com/earthy-mountain-modern
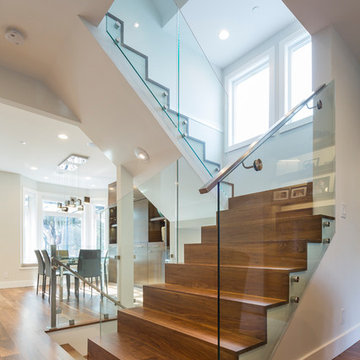
Стильный дизайн: п-образная деревянная лестница среднего размера в современном стиле с деревянными ступенями и стеклянными перилами - последний тренд
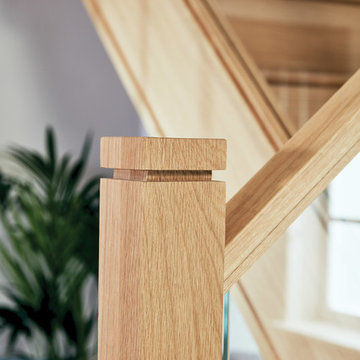
The sheer beauty and simplicity of this glass and oak staircase brings a touch of modern art to this family home. This striking transformation combines a contemporary clear glass balustrade with a solid oak handrail for a timeless look that brings together traditional carpentry and the very best in 21st century staircase design.
The glass balustrade promotes the flow of light from surrounding windows, making the hallway look and feel bigger. It gives the wonderful visual effect of the oak handrail floating in parallel with the staircase.
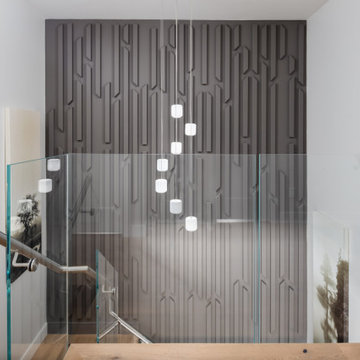
На фото: маленькая п-образная деревянная лестница с деревянными ступенями, стеклянными перилами и деревянными стенами для на участке и в саду с
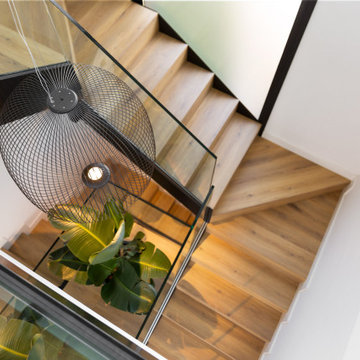
На фото: большая п-образная деревянная лестница в стиле модернизм с деревянными ступенями и стеклянными перилами с
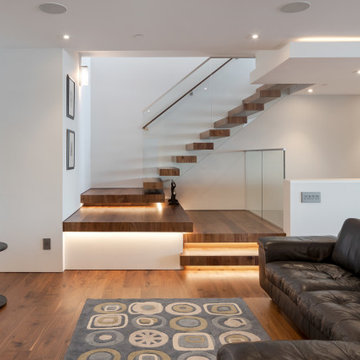
Идея дизайна: большая лестница на больцах с деревянными ступенями и стеклянными перилами без подступенок
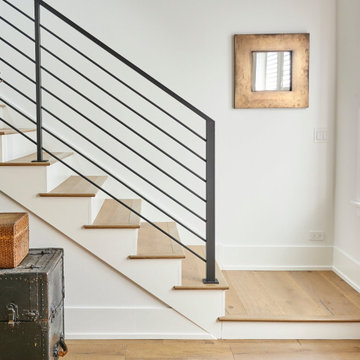
In the heart of Lakeview, Wrigleyville, our team completely remodeled a condo: kitchen, master and guest bathrooms, living room, and mudroom.
Design & build by 123 Remodeling - Chicago general contractor https://123remodeling.com/
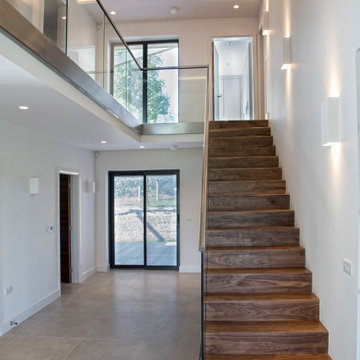
A crisp, contemporary Walnut and glass stair creates a feature in the large Hall. Views out to the landscape are created by internal and external glazed screens. The halo ceiling light articulates the ceiling.
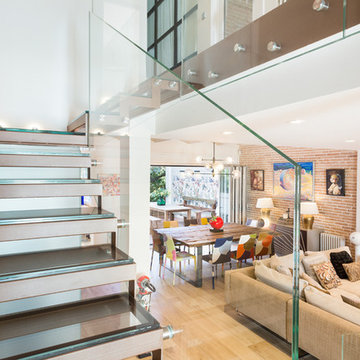
Escalera / Staircase
Идея дизайна: большая лестница на больцах в современном стиле с стеклянными ступенями и стеклянными перилами без подступенок
Идея дизайна: большая лестница на больцах в современном стиле с стеклянными ступенями и стеклянными перилами без подступенок
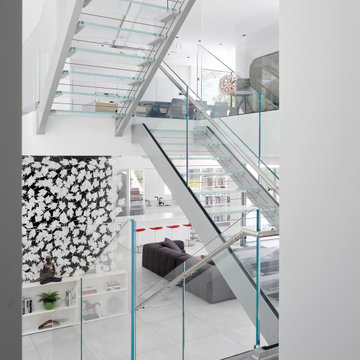
Стильный дизайн: п-образная лестница в современном стиле с стеклянными ступенями и стеклянными перилами без подступенок - последний тренд
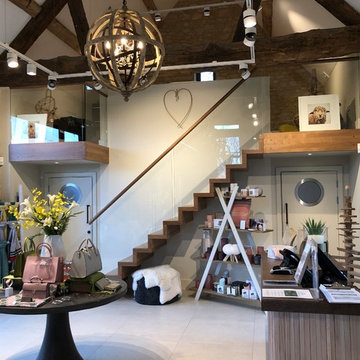
Zig-zag staircase in American Walnut with glass balustrade
На фото: прямая деревянная лестница среднего размера в современном стиле с деревянными ступенями и стеклянными перилами
На фото: прямая деревянная лестница среднего размера в современном стиле с деревянными ступенями и стеклянными перилами
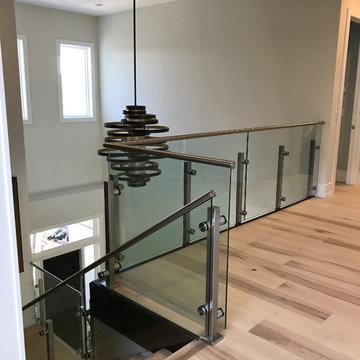
Источник вдохновения для домашнего уюта: прямая лестница среднего размера в стиле модернизм с деревянными ступенями и стеклянными перилами без подступенок
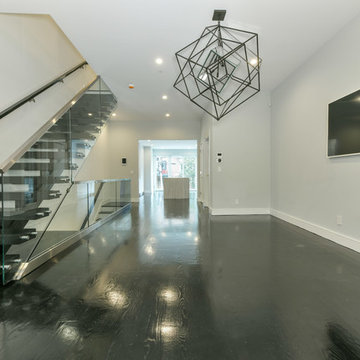
We designed, prewired, installed, and programmed this 5 story brown stone home in Back Bay for whole house audio, lighting control, media room, TV locations, surround sound, Savant home automation, outdoor audio, motorized shades, networking and more. We worked in collaboration with ARC Design builder on this project.
This home was featured in the 2019 New England HOME Magazine.

Свежая идея для дизайна: огромная лестница на больцах в современном стиле с стеклянными перилами без подступенок - отличное фото интерьера
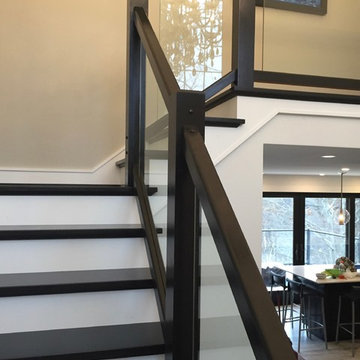
Duayne Naugle
Пример оригинального дизайна: угловая лестница среднего размера в современном стиле с деревянными ступенями, крашенными деревянными подступенками и стеклянными перилами
Пример оригинального дизайна: угловая лестница среднего размера в современном стиле с деревянными ступенями, крашенными деревянными подступенками и стеклянными перилами
Лестница с стеклянными перилами – фото дизайна интерьера
10