Серая лестница с стеклянными перилами – фото дизайна интерьера
Сортировать:
Бюджет
Сортировать:Популярное за сегодня
1 - 20 из 1 095 фото
1 из 3

When a world class sailing champion approached us to design a Newport home for his family, with lodging for his sailing crew, we set out to create a clean, light-filled modern home that would integrate with the natural surroundings of the waterfront property, and respect the character of the historic district.
Our approach was to make the marine landscape an integral feature throughout the home. One hundred eighty degree views of the ocean from the top floors are the result of the pinwheel massing. The home is designed as an extension of the curvilinear approach to the property through the woods and reflects the gentle undulating waterline of the adjacent saltwater marsh. Floodplain regulations dictated that the primary occupied spaces be located significantly above grade; accordingly, we designed the first and second floors on a stone “plinth” above a walk-out basement with ample storage for sailing equipment. The curved stone base slopes to grade and houses the shallow entry stair, while the same stone clads the interior’s vertical core to the roof, along which the wood, glass and stainless steel stair ascends to the upper level.
One critical programmatic requirement was enough sleeping space for the sailing crew, and informal party spaces for the end of race-day gatherings. The private master suite is situated on one side of the public central volume, giving the homeowners views of approaching visitors. A “bedroom bar,” designed to accommodate a full house of guests, emerges from the other side of the central volume, and serves as a backdrop for the infinity pool and the cove beyond.
Also essential to the design process was ecological sensitivity and stewardship. The wetlands of the adjacent saltwater marsh were designed to be restored; an extensive geo-thermal heating and cooling system was implemented; low carbon footprint materials and permeable surfaces were used where possible. Native and non-invasive plant species were utilized in the landscape. The abundance of windows and glass railings maximize views of the landscape, and, in deference to the adjacent bird sanctuary, bird-friendly glazing was used throughout.
Photo: Michael Moran/OTTO Photography

To create a more open plan, our solution was to replace the current enclosed stair with an open, glass stair and to create a proper dining space where the third bedroom used to be. This allows the light from the large living room windows to cascade down the length of the apartment brightening the front entry. The Venetian plaster wall anchors the new stair case and LED lights illuminate each glass tread.
Photography: Anice Hoachlander, Hopachlander Davis Photography

The clean lines and crispness of the interior staircase is highlighted by its modern glass railing and beautiful wood steps. This element fits perfectly into the project as both circulation and focal point within the residence.
Photography by Beth Singer

Esta vivienda unifamiliar es el resultado de una reforma de gran envergadura en donde el concepto es el de la monumentalidad y la contundencia de cada elemento que arma el conjunto; a través de pantallas de piedra, grandes marcos de concreto en obra limpia y amplios ventanales se busca una implantación de gran presencia dentro del terreno y a su vez aprovechar las visuales del entorno natural en donde se encuentra.
Es así como se desarrolla el diseño de la vivienda como elemento protagónico y, posteriormente, el área de piscina y terraza que también es producto de reforma; a todo esto, se le suman los jardines que se esparcen por toda la parcela y conectan el terreno de principio a fin.

Свежая идея для дизайна: прямая деревянная лестница среднего размера в стиле модернизм с деревянными ступенями и стеклянными перилами - отличное фото интерьера
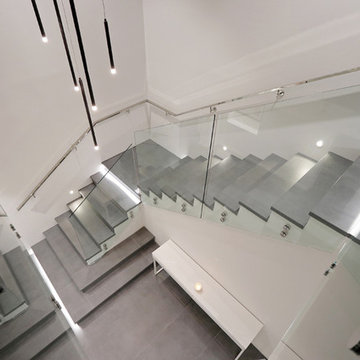
Свежая идея для дизайна: большая угловая лестница в стиле модернизм с ступенями из плитки, подступенками из плитки и стеклянными перилами - отличное фото интерьера
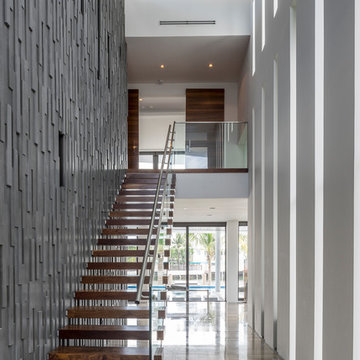
Идея дизайна: большая прямая лестница в стиле модернизм с деревянными ступенями и стеклянными перилами без подступенок
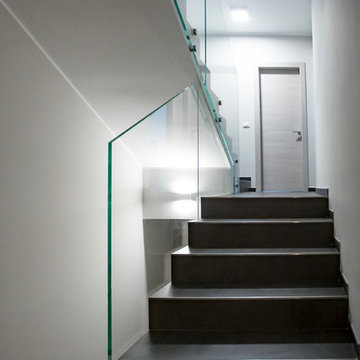
Fotografie: Alex Farinelli
Источник вдохновения для домашнего уюта: прямая лестница среднего размера в современном стиле с ступенями из плитки, подступенками из плитки и стеклянными перилами
Источник вдохновения для домашнего уюта: прямая лестница среднего размера в современном стиле с ступенями из плитки, подступенками из плитки и стеклянными перилами
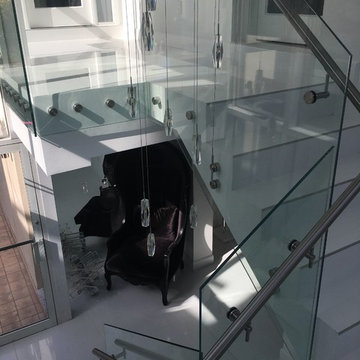
The laminated glass railings allowed plenty of natural sunlight to brighten up the home.
На фото: большая угловая лестница в стиле модернизм с стеклянными перилами, ступенями из плитки и подступенками из плитки с
На фото: большая угловая лестница в стиле модернизм с стеклянными перилами, ступенями из плитки и подступенками из плитки с
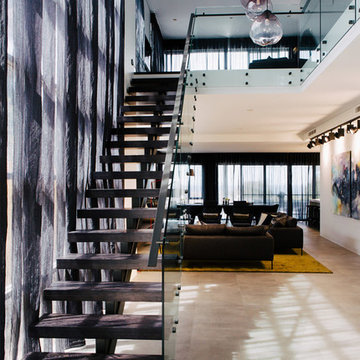
Идея дизайна: прямая лестница в современном стиле с деревянными ступенями и стеклянными перилами без подступенок
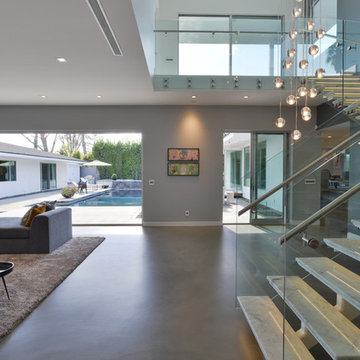
Modern design by Alberto Juarez and Darin Radac of Novum Architecture in Los Angeles.
Пример оригинального дизайна: угловая лестница среднего размера в стиле модернизм с мраморными ступенями и стеклянными перилами без подступенок
Пример оригинального дизайна: угловая лестница среднего размера в стиле модернизм с мраморными ступенями и стеклянными перилами без подступенок
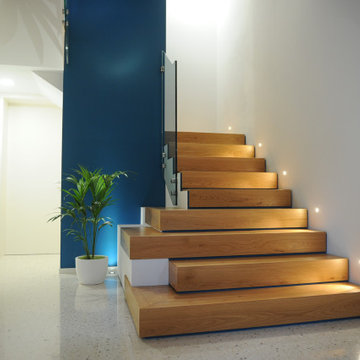
На фото: большая угловая деревянная лестница в современном стиле с деревянными ступенями и стеклянными перилами с
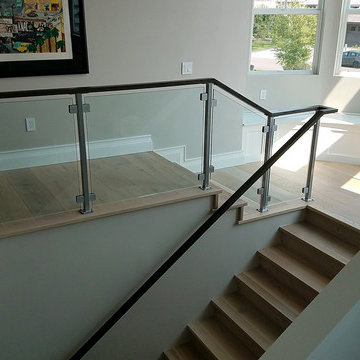
Источник вдохновения для домашнего уюта: большая п-образная деревянная лестница в стиле модернизм с стеклянными перилами и деревянными ступенями
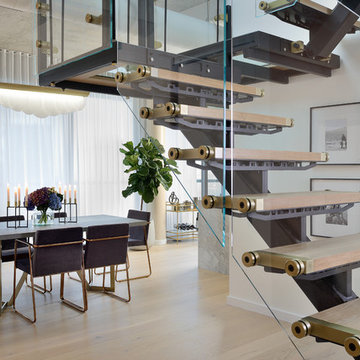
We opened up the space by creating a open tread staircase in this Toronto loft. We wanted to keep the touch of glam so went with a custom satin brass detail on the staircase. We finished the room off with soft sheers, gold details, and a black and white gallery wall.
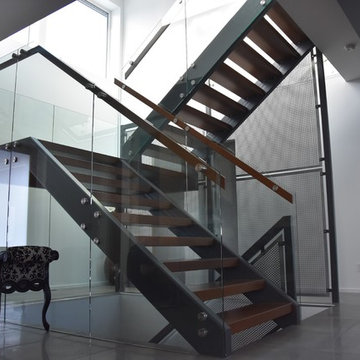
Exceptionally clean looking railing. An alternative option to framing walls to create your staircase. Let the light in!
Свежая идея для дизайна: большая п-образная лестница в стиле модернизм с деревянными ступенями и стеклянными перилами без подступенок - отличное фото интерьера
Свежая идея для дизайна: большая п-образная лестница в стиле модернизм с деревянными ступенями и стеклянными перилами без подступенок - отличное фото интерьера
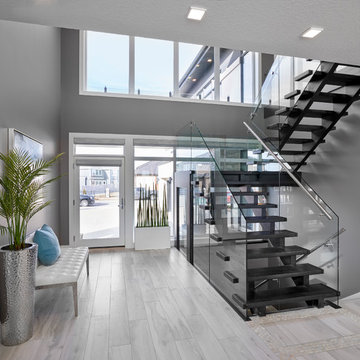
Attractive wooden open riser stairs with glass panel railing. Large windows. Porcelain tile floor with pebble insert all with hydronic infloor heating.
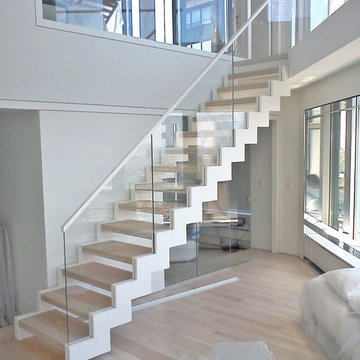
Источник вдохновения для домашнего уюта: большая прямая лестница в стиле модернизм с деревянными ступенями и стеклянными перилами без подступенок
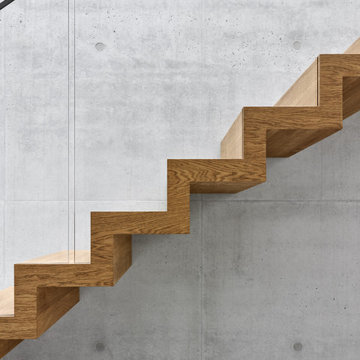
Der im Norden Berlins gelegene Stadtteil Frohnau beeindruckt durch seinen vielfach dörflichen Charakter und seine Natur. Wer dort wohnt, lebt in einer idyllischen Oase abseits des Großstadtalltags der Bundeshauptstadt. markiewicz hatte die Ehre, eine im modernen Bauhausstil errichtete Frohnauer Stadtvilla mit einer puristischen Faltwerktreppe auszustatten. Im Treppendesign vereint sich die warme Natürlichkeit des Holzes mit der nüchternen, geradezu kühlen Strenge des Betons. Beide Baumaterialien verkörpern auf ihre jeweils eigene Art die sachliche, rohe Schönheit, die von ihnen ausgehen kann. Sie fungieren somit als ein faszinierendes Zeugnis für die Verschmelzung von Funktionalität und ästhetischem Anspruch.
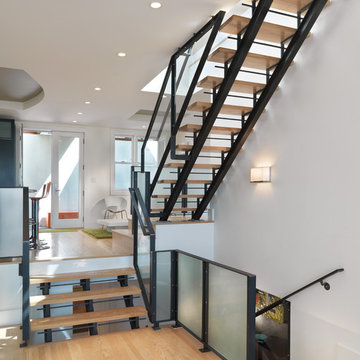
The steel, glass and wood stair case cuts through all four stories.
Rien van Rijthoven.
Идея дизайна: лестница в скандинавском стиле с деревянными ступенями и стеклянными перилами без подступенок
Идея дизайна: лестница в скандинавском стиле с деревянными ступенями и стеклянными перилами без подступенок
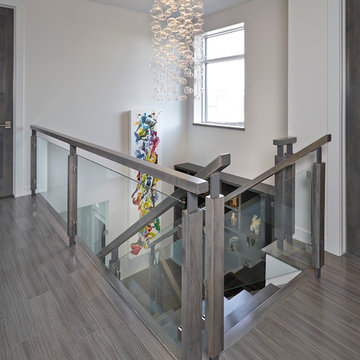
© Merle Prosofsky 2014
Пример оригинального дизайна: лестница в современном стиле с стеклянными перилами
Пример оригинального дизайна: лестница в современном стиле с стеклянными перилами
Серая лестница с стеклянными перилами – фото дизайна интерьера
1