Белая лестница с стеклянными перилами – фото дизайна интерьера
Сортировать:
Бюджет
Сортировать:Популярное за сегодня
1 - 20 из 1 978 фото
1 из 3

a channel glass wall at floating stair system greets visitors at the formal entry to the main living and gathering space beyond
Источник вдохновения для домашнего уюта: лестница на больцах, среднего размера в стиле лофт с деревянными ступенями и стеклянными перилами без подступенок
Источник вдохновения для домашнего уюта: лестница на больцах, среднего размера в стиле лофт с деревянными ступенями и стеклянными перилами без подступенок

Пример оригинального дизайна: лестница на больцах в стиле ретро с деревянными ступенями и стеклянными перилами без подступенок
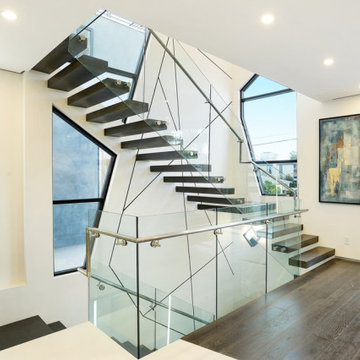
$2,550,000 Price Sold in Venice 2016 -
Selling at $2,995,000 in 2019
3 Beds 4 Baths 2,500 Sq. Ft. $1198 / Sq. Ft
Veronica Brooks Interior Designer ASID
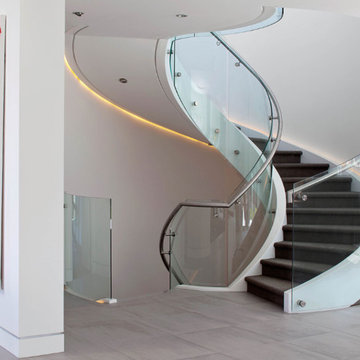
Идея дизайна: большая изогнутая лестница в стиле модернизм с ступенями с ковровым покрытием, ковровыми подступенками и стеклянными перилами
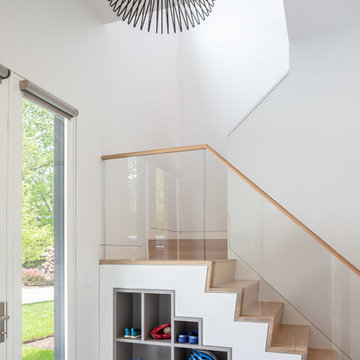
Architect: Doug Brown, DBVW Architects / Photographer: Robert Brewster Photography
Пример оригинального дизайна: большая п-образная деревянная лестница в современном стиле с деревянными ступенями, стеклянными перилами и кладовкой или шкафом под ней
Пример оригинального дизайна: большая п-образная деревянная лестница в современном стиле с деревянными ступенями, стеклянными перилами и кладовкой или шкафом под ней
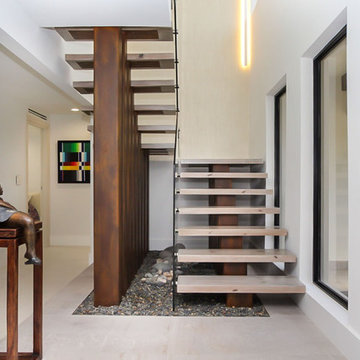
На фото: п-образная лестница среднего размера в стиле модернизм с деревянными ступенями и стеклянными перилами без подступенок
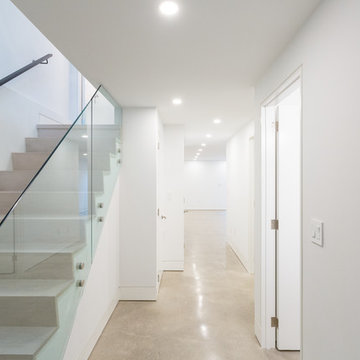
Идея дизайна: прямая деревянная лестница среднего размера в стиле модернизм с стеклянными перилами и деревянными ступенями
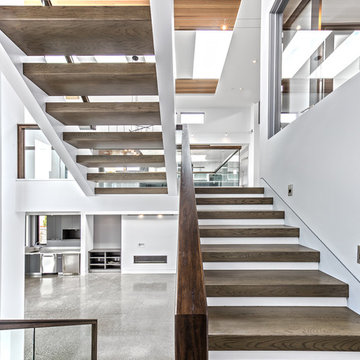
Свежая идея для дизайна: большая п-образная лестница в современном стиле с деревянными ступенями и стеклянными перилами без подступенок - отличное фото интерьера
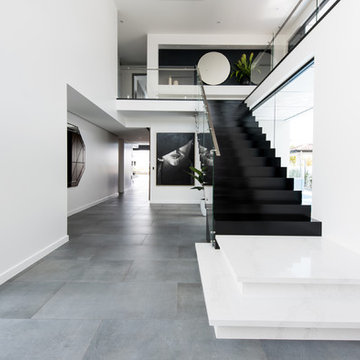
Phil Jackson Photography
На фото: большая прямая лестница в современном стиле с крашенными деревянными ступенями, крашенными деревянными подступенками и стеклянными перилами
На фото: большая прямая лестница в современном стиле с крашенными деревянными ступенями, крашенными деревянными подступенками и стеклянными перилами
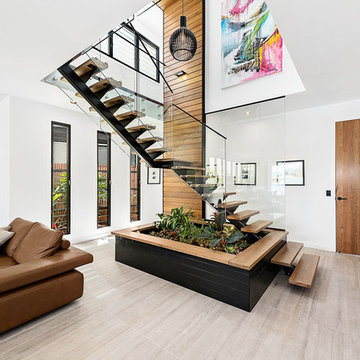
Italian Cemento Grigio Cassero porcelain floor tile. Planter box tiled in Boston Lavagna matt black subway tile.
Свежая идея для дизайна: угловая лестница среднего размера в современном стиле с деревянными ступенями и стеклянными перилами без подступенок - отличное фото интерьера
Свежая идея для дизайна: угловая лестница среднего размера в современном стиле с деревянными ступенями и стеклянными перилами без подступенок - отличное фото интерьера

На фото: большая п-образная лестница в стиле модернизм с мраморными ступенями, подступенками из мрамора и стеклянными перилами

1313- 12 Cliff Road, Highland Park, IL, This new construction lakefront home exemplifies modern luxury living at its finest. Built on the site of the original 1893 Ft. Sheridan Pumping Station, this 4 bedroom, 6 full & 1 half bath home is a dream for any entertainer. Picturesque views of Lake Michigan from every level plus several outdoor spaces where you can enjoy this magnificent setting. The 1st level features an Abruzzo custom chef’s kitchen opening to a double height great room.
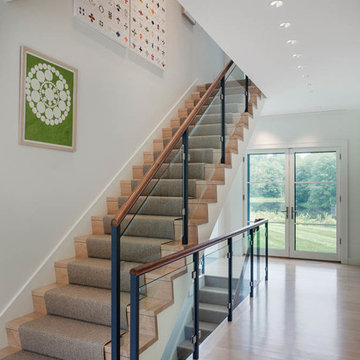
colorful art, glass on stairs, open stairway, recessed lighting
Стильный дизайн: прямая деревянная лестница в современном стиле с деревянными ступенями и стеклянными перилами - последний тренд
Стильный дизайн: прямая деревянная лестница в современном стиле с деревянными ступенями и стеклянными перилами - последний тренд
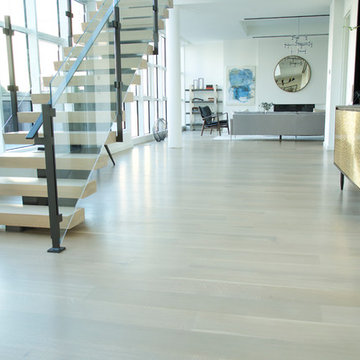
Источник вдохновения для домашнего уюта: прямая лестница среднего размера в стиле модернизм с деревянными ступенями и стеклянными перилами без подступенок
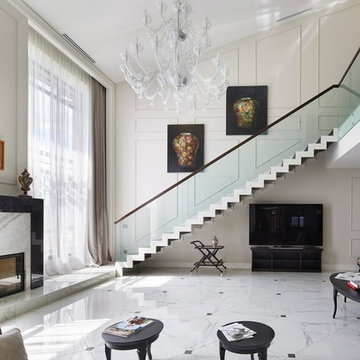
Денис Васильев
На фото: прямая лестница в стиле неоклассика (современная классика) с стеклянными перилами
На фото: прямая лестница в стиле неоклассика (современная классика) с стеклянными перилами
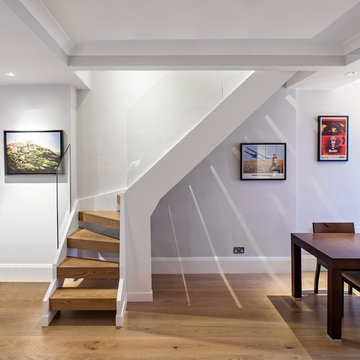
Peter Landers
Источник вдохновения для домашнего уюта: лестница в современном стиле с стеклянными перилами
Источник вдохновения для домашнего уюта: лестница в современном стиле с стеклянными перилами
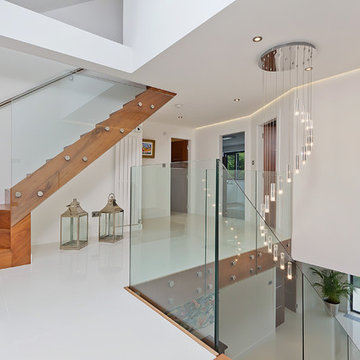
A funky modern upstairs landing in the Dyke Rd area of Hove, East Sussex, with a view out over Sussex
Neil Macaninch
Neil Mac Photo
Источник вдохновения для домашнего уюта: лестница в современном стиле с стеклянными перилами
Источник вдохновения для домашнего уюта: лестница в современном стиле с стеклянными перилами
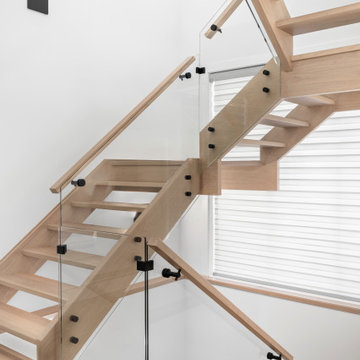
New build dreams always require a clear design vision and this 3,650 sf home exemplifies that. Our clients desired a stylish, modern aesthetic with timeless elements to create balance throughout their home. With our clients intention in mind, we achieved an open concept floor plan complimented by an eye-catching open riser staircase. Custom designed features are showcased throughout, combined with glass and stone elements, subtle wood tones, and hand selected finishes.
The entire home was designed with purpose and styled with carefully curated furnishings and decor that ties these complimenting elements together to achieve the end goal. At Avid Interior Design, our goal is to always take a highly conscious, detailed approach with our clients. With that focus for our Altadore project, we were able to create the desirable balance between timeless and modern, to make one more dream come true.

The second floor hallway. The stair landings are fashioned from solid boards with open gaps. Light filters down from a 3rd-floor skylight.
Идея дизайна: маленькая лестница на больцах в стиле модернизм с деревянными ступенями, стеклянными подступенками и стеклянными перилами для на участке и в саду
Идея дизайна: маленькая лестница на больцах в стиле модернизм с деревянными ступенями, стеклянными подступенками и стеклянными перилами для на участке и в саду

Fully integrated Signature Estate featuring Creston controls and Crestron panelized lighting, and Crestron motorized shades and draperies, whole-house audio and video, HVAC, voice and video communication atboth both the front door and gate. Modern, warm, and clean-line design, with total custom details and finishes. The front includes a serene and impressive atrium foyer with two-story floor to ceiling glass walls and multi-level fire/water fountains on either side of the grand bronze aluminum pivot entry door. Elegant extra-large 47'' imported white porcelain tile runs seamlessly to the rear exterior pool deck, and a dark stained oak wood is found on the stairway treads and second floor. The great room has an incredible Neolith onyx wall and see-through linear gas fireplace and is appointed perfectly for views of the zero edge pool and waterway.
The club room features a bar and wine featuring a cable wine racking system, comprised of cables made from the finest grade of stainless steel that makes it look as though the wine is floating on air. A center spine stainless steel staircase has a smoked glass railing and wood handrail.
Белая лестница с стеклянными перилами – фото дизайна интерьера
1