Лестница с стеклянными перилами – фото дизайна интерьера с высоким бюджетом
Сортировать:
Бюджет
Сортировать:Популярное за сегодня
1 - 20 из 2 274 фото

Gorgeous stairway By 2id Interiors
Стильный дизайн: большая п-образная деревянная лестница в современном стиле с деревянными ступенями и стеклянными перилами - последний тренд
Стильный дизайн: большая п-образная деревянная лестница в современном стиле с деревянными ступенями и стеклянными перилами - последний тренд
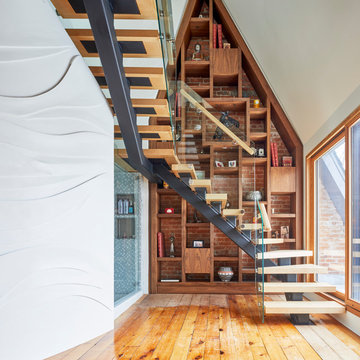
На фото: большая п-образная лестница в современном стиле с деревянными ступенями и стеклянными перилами без подступенок
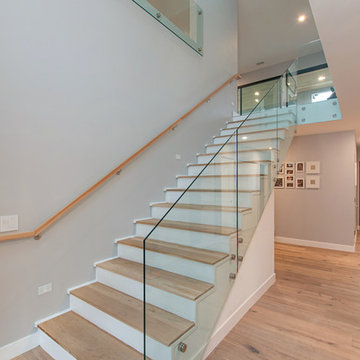
Пример оригинального дизайна: прямая лестница среднего размера в стиле модернизм с деревянными ступенями, крашенными деревянными подступенками и стеклянными перилами

David Tosti Photography
Пример оригинального дизайна: большая угловая лестница в современном стиле с деревянными ступенями, стеклянными подступенками и стеклянными перилами
Пример оригинального дизайна: большая угловая лестница в современном стиле с деревянными ступенями, стеклянными подступенками и стеклянными перилами
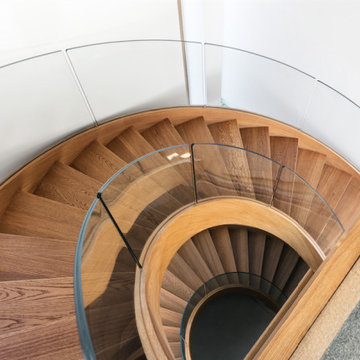
Warschau ist im stetigen architektonischen Wandel. Von gotischen Kirchen über klassizistische Paläste bis zu Häuserblocks aus der Sowjetzeit verfügt die polnische Hauptstadt auch über eine Wangentreppe aus geöltem Eichenholz von markiewicz. Dabei sticht die gebogene Glasbrüstung besonders hervor und verleiht der Treppe ihre puristische Ästhetik. Es ist diese Fusion aus moderner Interpretation und schlichter Eleganz, die die heutige Handwerkskunst auszeichnet.
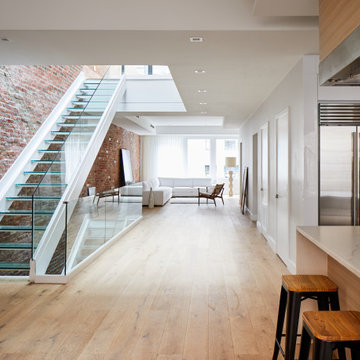
На фото: большая лестница на больцах в современном стиле с стеклянными ступенями и стеклянными перилами без подступенок с
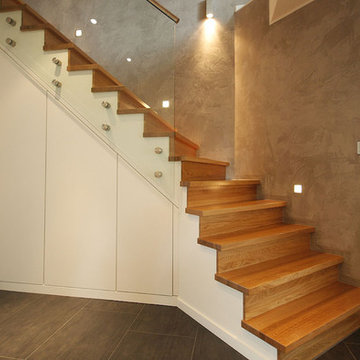
На фото: изогнутая деревянная лестница среднего размера в современном стиле с деревянными ступенями и стеклянными перилами с
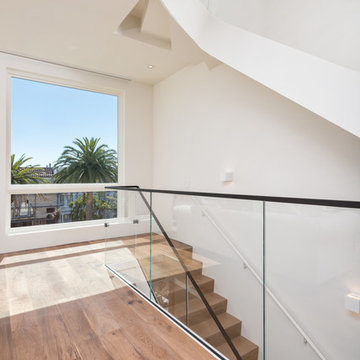
Свежая идея для дизайна: деревянная лестница на больцах, среднего размера в современном стиле с деревянными ступенями и стеклянными перилами - отличное фото интерьера
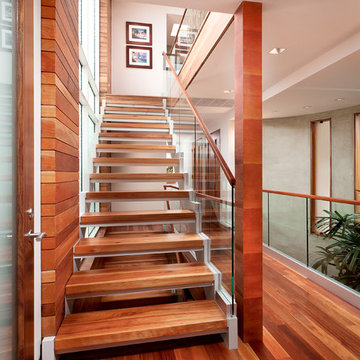
Entry hall with metal and wood staircase to third floor. Glass railings provide an opening feeling between floors. Lyptus is used for the flooring and african mahogany for the walls.
Photographer: Clark Dugger
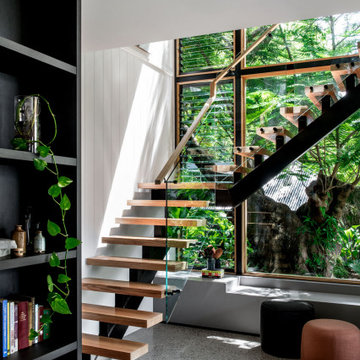
Looking towards the daybed and at the large window wall which acts as a light well for the stair.
Источник вдохновения для домашнего уюта: угловая лестница среднего размера в современном стиле с деревянными ступенями и стеклянными перилами без подступенок
Источник вдохновения для домашнего уюта: угловая лестница среднего размера в современном стиле с деревянными ступенями и стеклянными перилами без подступенок
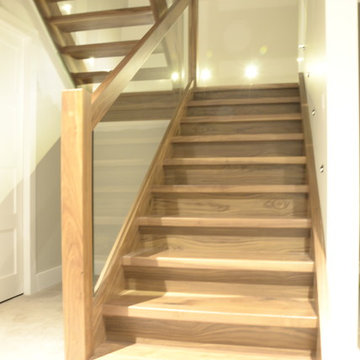
Источник вдохновения для домашнего уюта: угловая лестница среднего размера в стиле модернизм с деревянными ступенями и стеклянными перилами без подступенок

Источник вдохновения для домашнего уюта: большая прямая лестница в современном стиле с деревянными ступенями, стеклянными подступенками и стеклянными перилами
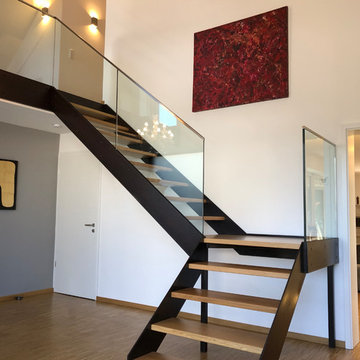
На фото: угловая лестница среднего размера в современном стиле с деревянными ступенями и стеклянными перилами без подступенок с
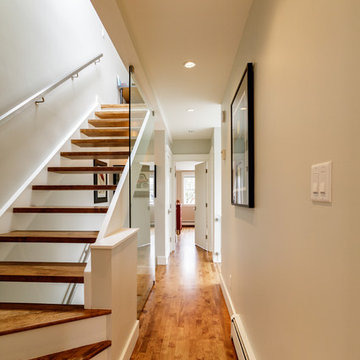
Стильный дизайн: большая изогнутая лестница в современном стиле с деревянными ступенями и стеклянными перилами без подступенок - последний тренд

For our client, who had previous experience working with architects, we enlarged, completely gutted and remodeled this Twin Peaks diamond in the rough. The top floor had a rear-sloping ceiling that cut off the amazing view, so our first task was to raise the roof so the great room had a uniformly high ceiling. Clerestory windows bring in light from all directions. In addition, we removed walls, combined rooms, and installed floor-to-ceiling, wall-to-wall sliding doors in sleek black aluminum at each floor to create generous rooms with expansive views. At the basement, we created a full-floor art studio flooded with light and with an en-suite bathroom for the artist-owner. New exterior decks, stairs and glass railings create outdoor living opportunities at three of the four levels. We designed modern open-riser stairs with glass railings to replace the existing cramped interior stairs. The kitchen features a 16 foot long island which also functions as a dining table. We designed a custom wall-to-wall bookcase in the family room as well as three sleek tiled fireplaces with integrated bookcases. The bathrooms are entirely new and feature floating vanities and a modern freestanding tub in the master. Clean detailing and luxurious, contemporary finishes complete the look.
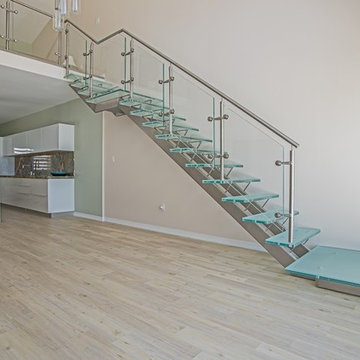
By choosing glass elements, it allowed for natural sunlight to brighten up this space and create a light and airy ambiance.
Стильный дизайн: лестница среднего размера, на больцах в морском стиле с стеклянными ступенями и стеклянными перилами без подступенок - последний тренд
Стильный дизайн: лестница среднего размера, на больцах в морском стиле с стеклянными ступенями и стеклянными перилами без подступенок - последний тренд
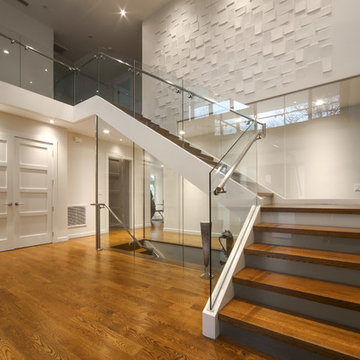
Jason Taylor
Пример оригинального дизайна: большая угловая лестница в стиле модернизм с деревянными ступенями, стеклянными подступенками и стеклянными перилами
Пример оригинального дизайна: большая угловая лестница в стиле модернизм с деревянными ступенями, стеклянными подступенками и стеклянными перилами

Our San Francisco studio designed this beautiful four-story home for a young newlywed couple to create a warm, welcoming haven for entertaining family and friends. In the living spaces, we chose a beautiful neutral palette with light beige and added comfortable furnishings in soft materials. The kitchen is designed to look elegant and functional, and the breakfast nook with beautiful rust-toned chairs adds a pop of fun, breaking the neutrality of the space. In the game room, we added a gorgeous fireplace which creates a stunning focal point, and the elegant furniture provides a classy appeal. On the second floor, we went with elegant, sophisticated decor for the couple's bedroom and a charming, playful vibe in the baby's room. The third floor has a sky lounge and wine bar, where hospitality-grade, stylish furniture provides the perfect ambiance to host a fun party night with friends. In the basement, we designed a stunning wine cellar with glass walls and concealed lights which create a beautiful aura in the space. The outdoor garden got a putting green making it a fun space to share with friends.
---
Project designed by ballonSTUDIO. They discreetly tend to the interior design needs of their high-net-worth individuals in the greater Bay Area and to their second home locations.
For more about ballonSTUDIO, see here: https://www.ballonstudio.com/
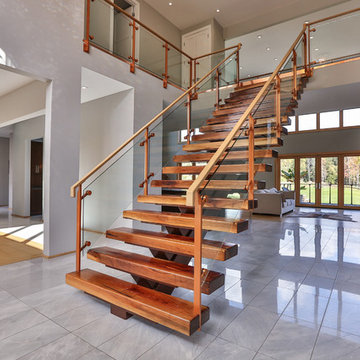
Grand entry foyer with mono-stringer staircase leading to the second level balcony.
www.keuka-studios.com
Источник вдохновения для домашнего уюта: большая прямая лестница в современном стиле с деревянными ступенями и стеклянными перилами без подступенок
Источник вдохновения для домашнего уюта: большая прямая лестница в современном стиле с деревянными ступенями и стеклянными перилами без подступенок
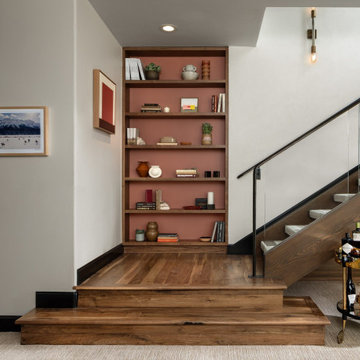
In transforming their Aspen retreat, our clients sought a departure from typical mountain decor. With an eclectic aesthetic, we lightened walls and refreshed furnishings, creating a stylish and cosmopolitan yet family-friendly and down-to-earth haven.
This downstairs landing features a beautiful space with an open shelf elegantly displaying decor items and a small bar cart for added functionality and style.
---Joe McGuire Design is an Aspen and Boulder interior design firm bringing a uniquely holistic approach to home interiors since 2005.
For more about Joe McGuire Design, see here: https://www.joemcguiredesign.com/
To learn more about this project, see here:
https://www.joemcguiredesign.com/earthy-mountain-modern
Лестница с стеклянными перилами – фото дизайна интерьера с высоким бюджетом
1