Лестница с мраморными ступенями и стеклянными перилами – фото дизайна интерьера
Сортировать:
Бюджет
Сортировать:Популярное за сегодня
1 - 20 из 128 фото
1 из 3

На фото: большая п-образная лестница в стиле модернизм с мраморными ступенями, подступенками из мрамора и стеклянными перилами
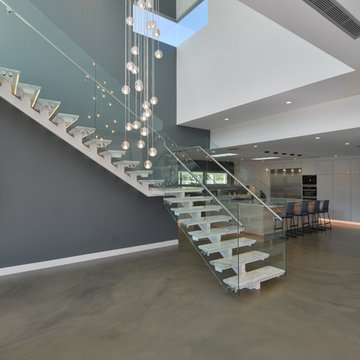
Modern design by Alberto Juarez and Darin Radac of Novum Architecture in Los Angeles.
Пример оригинального дизайна: угловая лестница среднего размера в стиле модернизм с мраморными ступенями и стеклянными перилами без подступенок
Пример оригинального дизайна: угловая лестница среднего размера в стиле модернизм с мраморными ступенями и стеклянными перилами без подступенок
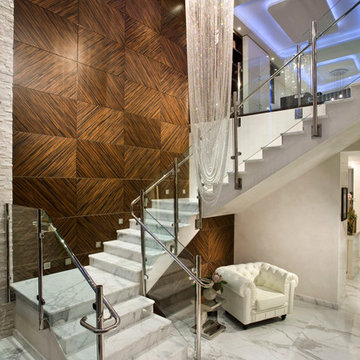
Pfuner Design, Miami - Oceanfront Penthouse
Renata Pfuner
pfunerdesign.com
На фото: большая п-образная лестница в современном стиле с мраморными ступенями, подступенками из мрамора и стеклянными перилами
На фото: большая п-образная лестница в современном стиле с мраморными ступенями, подступенками из мрамора и стеклянными перилами
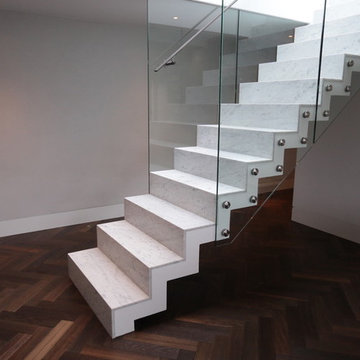
Zig Zag stairs in white marble treads and risers.
Thin profile of the construction. Leather cladded flat handrail.
Glass balustrade fixed to the side of the stairs.
This project was designed and built by Railinglondon ltd.
Stairs was installed in exclusive penthouse in London.
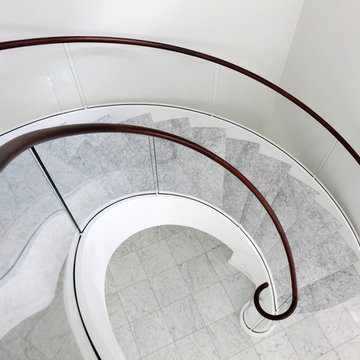
A vew from above the sweeping ciruclar staircase featuring marble stairs/tread and elgantly simple glass and mahogany railings. Tom Grimes Photography
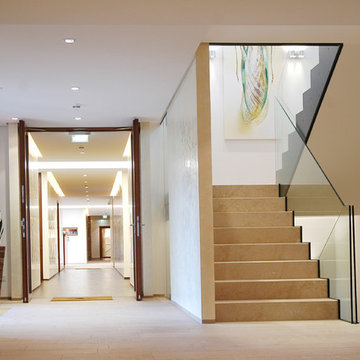
Пример оригинального дизайна: большая п-образная лестница в современном стиле с мраморными ступенями, подступенками из мрамора и стеклянными перилами
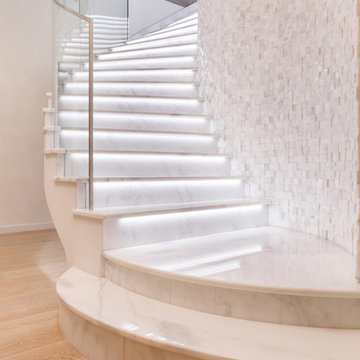
Идея дизайна: изогнутая лестница в современном стиле с мраморными ступенями, подступенками из мрамора и стеклянными перилами
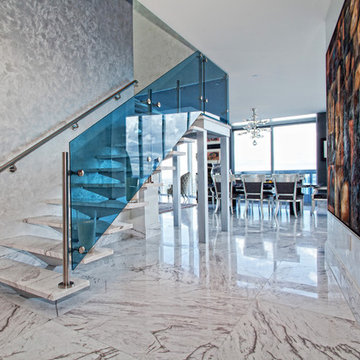
Credit: Ron Rosenzweig
Источник вдохновения для домашнего уюта: лестница на больцах, среднего размера в современном стиле с мраморными ступенями и стеклянными перилами без подступенок
Источник вдохновения для домашнего уюта: лестница на больцах, среднего размера в современном стиле с мраморными ступенями и стеклянными перилами без подступенок
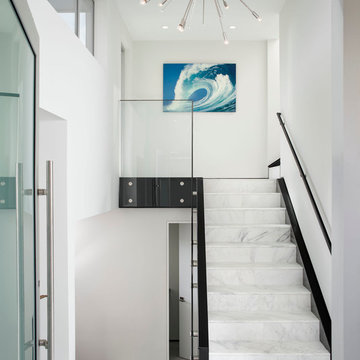
Chipper Hatter Photography
На фото: большая прямая лестница в морском стиле с мраморными ступенями, подступенками из мрамора и стеклянными перилами с
На фото: большая прямая лестница в морском стиле с мраморными ступенями, подступенками из мрамора и стеклянными перилами с

Interior deconstruction that preceded the renovation has made room for efficient space division. Bi-level entrance hall breaks the apartment into two wings: the left one of the first floor leads to a kitchen and the right one to a living room. The walls are layered with large marble tiles and wooden veneer, enriching and invigorating the space.
A master bedroom with an open bathroom and a guest room are located in the separate wings of the second floor. Transitional space between the floors contains a comfortable reading area with a library and a glass balcony. One of its walls is encrusted with plants, exuding distinctively calm atmosphere.
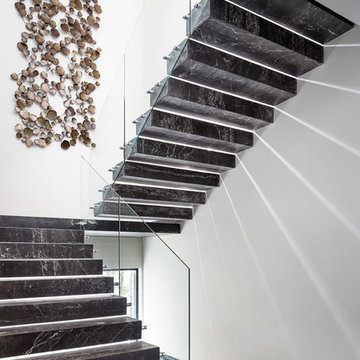
by Mike Kelley Photography
Пример оригинального дизайна: п-образная лестница в стиле модернизм с мраморными ступенями, подступенками из мрамора и стеклянными перилами
Пример оригинального дизайна: п-образная лестница в стиле модернизм с мраморными ступенями, подступенками из мрамора и стеклянными перилами
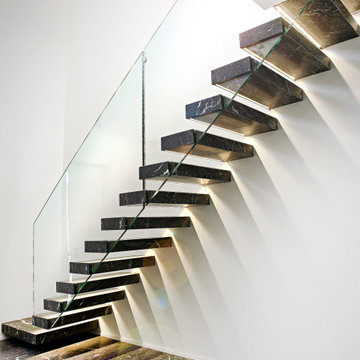
Lo stupefacente effetto di sospensione dato dai gradini fissati alla parete senza cosciali visibili rende la scala modello Sospesia affascinante e raffinata. Il design fluttuante inganna lo sguardo, mentre la mancanza di una struttura portante a vista richiede la progettazione di ancoraggi alternativ ibasati anche sul tipo di parete di riferimento. Sospesia , sempre custom-made, può essere realizzata in numerose varianti; nella fattispecie i gradini sono in marmo grigio mediterraneo con spessore di 100mm e la ringhiera è in vetro strutturale trasparente extrachiaro.
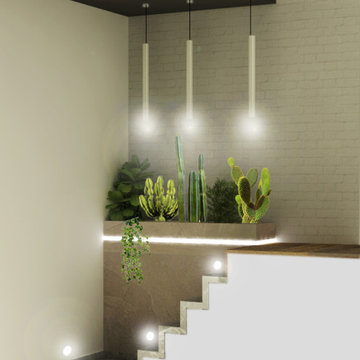
l'ingresso alla mansarda, dove uno strapuntino allo sbarco delle scale, troppo stretto per essere sfruttato in altro modo, è stato utilizzato per realizzare una fioriera che funga da porta ideale di quello che sarà deputato a luogo eclettico, dal conviviale, alla camera ospiti, a zona relax
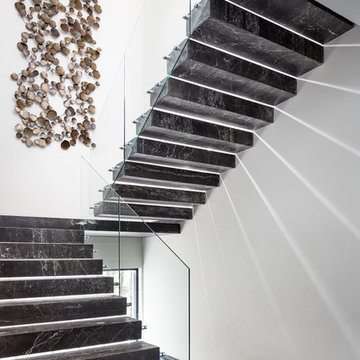
Стильный дизайн: лестница на больцах в современном стиле с стеклянными перилами и мраморными ступенями без подступенок - последний тренд
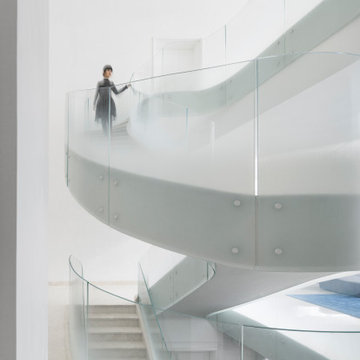
The Cloud Villa is so named because of the grand central stair which connects the three floors of this 800m2 villa in Shanghai. It’s abstract cloud-like form celebrates fluid movement through space, while dividing the main entry from the main living space.
As the main focal point of the villa, it optimistically reinforces domesticity as an act of unencumbered weightless living; in contrast to the restrictive bulk of the typical sprawling megalopolis in China. The cloud is an intimate form that only the occupants of the villa have the luxury of using on a daily basis. The main living space with its overscaled, nearly 8m high vaulted ceiling, gives the villa a sacrosanct quality.
Contemporary in form, construction and materiality, the Cloud Villa’s stair is classical statement about the theater and intimacy of private and domestic life.
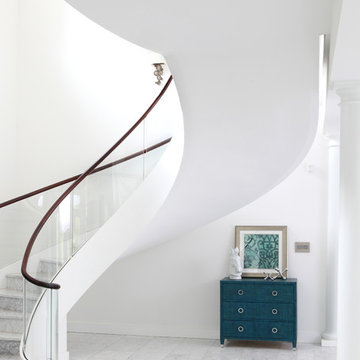
The sweeping circular staircase view from beneath. Clean simple and elegant. Tom Grimes Photography
Источник вдохновения для домашнего уюта: огромная лестница на больцах в современном стиле с мраморными ступенями, подступенками из мрамора и стеклянными перилами
Источник вдохновения для домашнего уюта: огромная лестница на больцах в современном стиле с мраморными ступенями, подступенками из мрамора и стеклянными перилами
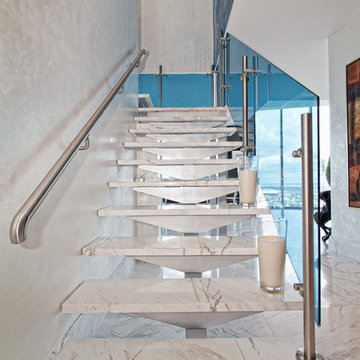
Credit: Ron Rosenzweig
На фото: лестница на больцах, среднего размера в современном стиле с мраморными ступенями и стеклянными перилами без подступенок с
На фото: лестница на больцах, среднего размера в современном стиле с мраморными ступенями и стеклянными перилами без подступенок с
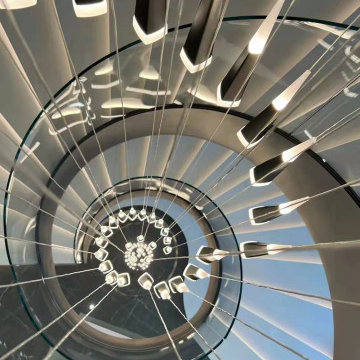
Stair Structure:
5/8" thick frameless glass railing
Metallic powder coating steel stringer
Whitestone treads
На фото: большая изогнутая лестница в стиле модернизм с мраморными ступенями, подступенками из мрамора, стеклянными перилами и панелями на части стены
На фото: большая изогнутая лестница в стиле модернизм с мраморными ступенями, подступенками из мрамора, стеклянными перилами и панелями на части стены
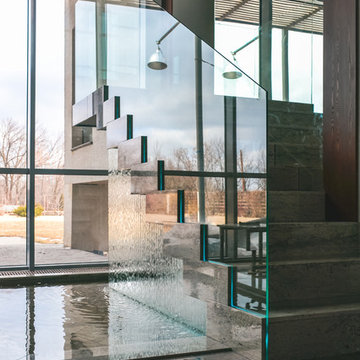
Консольная лестница из натурального гранита в
своей конструкции скрывает коммуникации
водопада по стеклу и LED подсветку.
Лестница, ограждения, душевые, мебель по индивидуальным эскизам - "Детали Конструкций"
Архитектор - Владимир Русанов
Дизайнер - Наталья Руденко

ENESCA
Идея дизайна: большая п-образная лестница в современном стиле с мраморными ступенями, подступенками из мрамора и стеклянными перилами
Идея дизайна: большая п-образная лестница в современном стиле с мраморными ступенями, подступенками из мрамора и стеклянными перилами
Лестница с мраморными ступенями и стеклянными перилами – фото дизайна интерьера
1