Красивые разноцветные дома – 16 373 фото фасадов
Сортировать:
Бюджет
Сортировать:Популярное за сегодня
61 - 80 из 16 373 фото
1 из 3
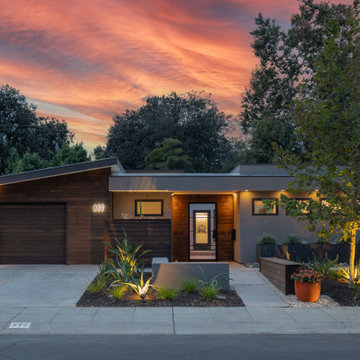
2022 NARI META GOLD AWARD
На фото: одноэтажный, разноцветный частный загородный дом в стиле ретро с
На фото: одноэтажный, разноцветный частный загородный дом в стиле ретро с

Cedar siding, board-formed concrete and smooth stucco create a warm palette for the exterior and interior of this mid-century addition and renovation in the hills of Southern California

Contemporary Exterior
Идея дизайна: двухэтажный, разноцветный частный загородный дом в современном стиле с комбинированной облицовкой, крышей из гибкой черепицы, серой крышей и отделкой планкеном
Идея дизайна: двухэтажный, разноцветный частный загородный дом в современном стиле с комбинированной облицовкой, крышей из гибкой черепицы, серой крышей и отделкой планкеном

Modern Bungalows Infill Development Project. 3 Dwellings modern shotgun style homes consisting of 2 Bedrooms, 2 Baths + a loft over the Living Areas.
Пример оригинального дизайна: маленький, двухэтажный, разноцветный частный загородный дом в современном стиле с облицовкой из ЦСП, двускатной крышей и крышей из смешанных материалов для на участке и в саду
Пример оригинального дизайна: маленький, двухэтажный, разноцветный частный загородный дом в современном стиле с облицовкой из ЦСП, двускатной крышей и крышей из смешанных материалов для на участке и в саду

Modern luxury home design with stucco and stone accents. The contemporary home design is capped with a bronze metal roof.
Стильный дизайн: огромный, двухэтажный, разноцветный частный загородный дом в современном стиле с облицовкой из цементной штукатурки, вальмовой крышей и металлической крышей - последний тренд
Стильный дизайн: огромный, двухэтажный, разноцветный частный загородный дом в современном стиле с облицовкой из цементной штукатурки, вальмовой крышей и металлической крышей - последний тренд

Wyndham Beach House is the only Architecture house within Werribee South that has an attic floor. This attic floor brings the beautiful calming Wyndham Harbour view into the home.
From the outside, it features cantilever and C-shaped Architecture form. Internally, full height doors with full height windows throughout instantly amplify the space. On the other hand, P-50 shadow-line all over give a fine touch to every corner.
The highlight of this house laid on its floating stairs. Our Architect works intensively with the structural engineer in creating these stairs. Visually, each stair erected with only one side supported by tiny timber batten. They float from the ground floor right up to the attic floor, a total strand of 6.6m. Our Architect believes the good shall not be restrained inside the building. Hence, he reveals these stunning floating stairs from inside to outside through the continuous levels of full height windows.
Overall, the design of the beach house is well articulated with material selection and placement. Thus, enhancing the various elements within the entire building.

На фото: большой, трехэтажный, разноцветный дом из бревен в стиле рустика с комбинированной облицовкой, двускатной крышей, крышей из гибкой черепицы и серой крышей с

На фото: огромный, двухэтажный, разноцветный частный загородный дом в современном стиле с комбинированной облицовкой и плоской крышей

We gave this mid-century home a modern facelift. Tongue and groove wood siding was installed vertically on this one-story home. Does your home need some love on the exterior? Dark paint hues are totally in making this Denver home a stunner. We only use the best paint on the exterior of our homes: Sherwin-Williams Duration.

На фото: большой, трехэтажный, разноцветный многоквартирный дом в современном стиле с плоской крышей, облицовкой из самана и входной группой

Источник вдохновения для домашнего уюта: двухэтажный, разноцветный частный загородный дом в современном стиле с комбинированной облицовкой и плоской крышей

Smooth and sleek, Blu 80 mm Smooth is the perfect driveway paver to fit any modern home's exterior. Due to its 80 mm height, Blu is optimal for driveway use and paving any surface exposed to vehicular traffic.Now available in our HD2 technology for an ultra-tight poreless finish with anti-aging technology; this paver is offered in vibrant and neutral colors. If you're looking to add contrast around this subtle and clean paving stone, the Blu 6 × 13 mm can be added to create contrasting patterns or banding along the Blu 80 modular pattern. Blu 80's versatility doesn't end there. It can also be installed in a permeable application by swapping polymeric sand for stone and it benefits from all the de-icing salt resistance necessary for harsh winters. Check out our website to shop the look! https://www.techo-bloc.com/shop/pavers/blu-80-smooth/
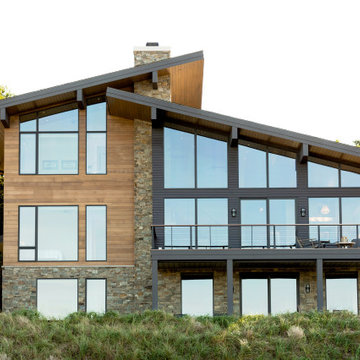
Источник вдохновения для домашнего уюта: трехэтажный, разноцветный частный загородный дом в современном стиле с комбинированной облицовкой и односкатной крышей

The suspended porch overhang detail was designed to coordinate with a new rain screen application, using Timber Tech Azek vintage collection mahogany finish siding. Defining the first and second floor is a black metal I-beam detail that continues across the front of the home and ties into the front porch overhang perfectly.

На фото: двухэтажный, разноцветный частный загородный дом среднего размера в стиле модернизм с комбинированной облицовкой и плоской крышей
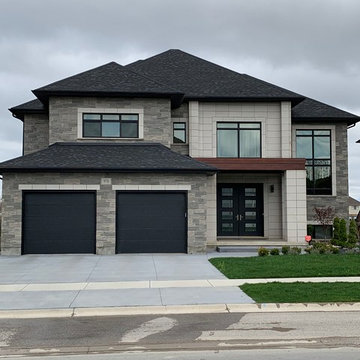
Идея дизайна: двухэтажный, разноцветный частный загородный дом среднего размера в современном стиле с комбинированной облицовкой
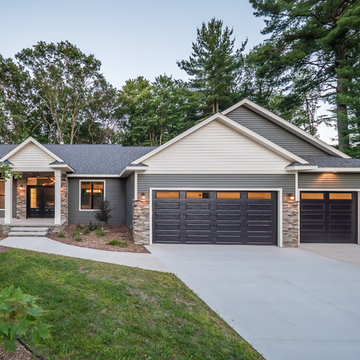
Источник вдохновения для домашнего уюта: маленький, одноэтажный, разноцветный частный загородный дом в современном стиле с комбинированной облицовкой, двускатной крышей и крышей из гибкой черепицы для на участке и в саду
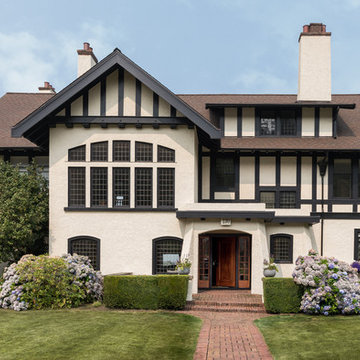
Haris Kenjar Photography and Design
На фото: двухэтажный, разноцветный частный загородный дом среднего размера в стиле кантри с крышей из гибкой черепицы и двускатной крышей с
На фото: двухэтажный, разноцветный частный загородный дом среднего размера в стиле кантри с крышей из гибкой черепицы и двускатной крышей с

Свежая идея для дизайна: разноцветный частный загородный дом среднего размера в стиле фьюжн с разными уровнями, облицовкой из цементной штукатурки, односкатной крышей и крышей из гибкой черепицы - отличное фото интерьера
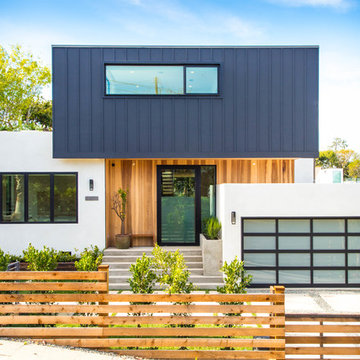
Идея дизайна: двухэтажный, разноцветный частный загородный дом в морском стиле с комбинированной облицовкой и плоской крышей
Красивые разноцветные дома – 16 373 фото фасадов
4