Красивые разноцветные дома – 16 372 фото фасадов
Сортировать:
Бюджет
Сортировать:Популярное за сегодня
161 - 180 из 16 372 фото
1 из 3
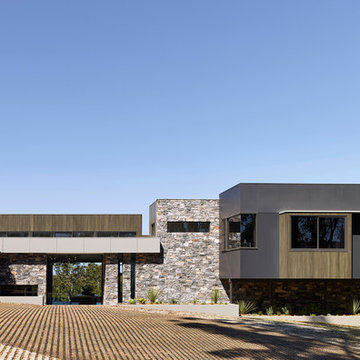
На фото: разноцветный частный загородный дом в стиле модернизм с комбинированной облицовкой и плоской крышей с
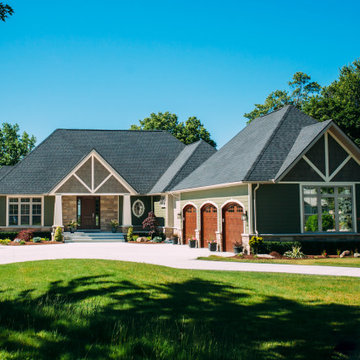
На фото: большой, разноцветный, одноэтажный частный загородный дом в стиле кантри с комбинированной облицовкой, вальмовой крышей и крышей из гибкой черепицы с
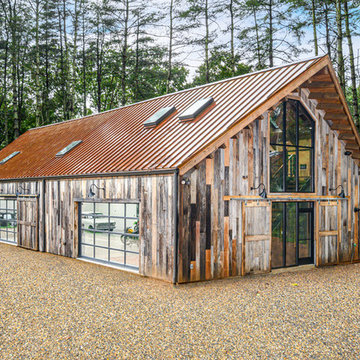
Пример оригинального дизайна: огромный, двухэтажный, деревянный, разноцветный дом в стиле рустика с двускатной крышей и металлической крышей
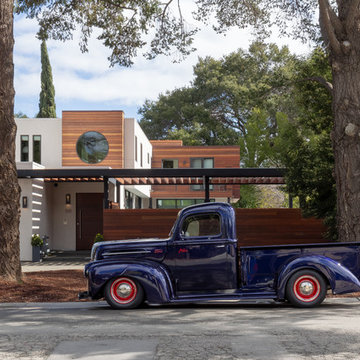
New Modern House Construction in Palo Alto, California. Interior Designer: Sarahliz Lawson Design Phtography: David Duncan Livingston
Свежая идея для дизайна: двухэтажный, разноцветный частный загородный дом в современном стиле с комбинированной облицовкой и плоской крышей - отличное фото интерьера
Свежая идея для дизайна: двухэтажный, разноцветный частный загородный дом в современном стиле с комбинированной облицовкой и плоской крышей - отличное фото интерьера
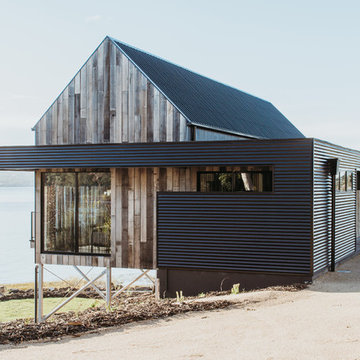
Anjie Blair Photography
Пример оригинального дизайна: одноэтажный, разноцветный частный загородный дом в современном стиле с комбинированной облицовкой, двускатной крышей и металлической крышей
Пример оригинального дизайна: одноэтажный, разноцветный частный загородный дом в современном стиле с комбинированной облицовкой, двускатной крышей и металлической крышей
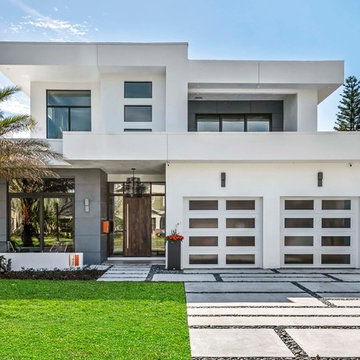
Свежая идея для дизайна: большой, двухэтажный, разноцветный частный загородный дом в современном стиле с плоской крышей и комбинированной облицовкой - отличное фото интерьера
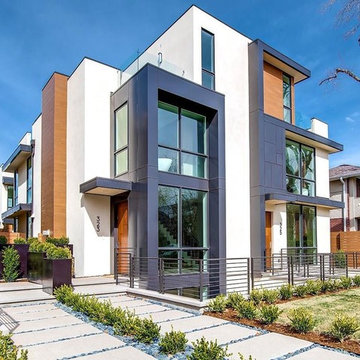
Источник вдохновения для домашнего уюта: трехэтажный, разноцветный дуплекс в современном стиле с плоской крышей

Стильный дизайн: большой, двухэтажный, разноцветный частный загородный дом в стиле модернизм с комбинированной облицовкой, двускатной крышей и металлической крышей - последний тренд
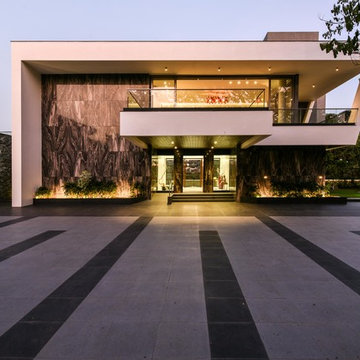
На фото: двухэтажный, разноцветный частный загородный дом в современном стиле с комбинированной облицовкой и плоской крышей
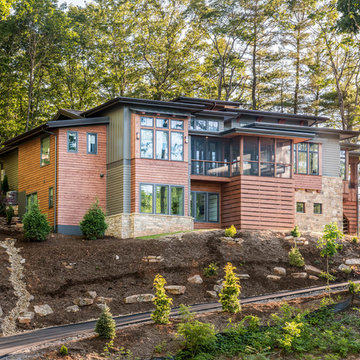
Идея дизайна: большой, трехэтажный, разноцветный частный загородный дом в стиле рустика с комбинированной облицовкой

Стильный дизайн: одноэтажный, разноцветный мини дом в современном стиле с комбинированной облицовкой и крышей-бабочкой - последний тренд
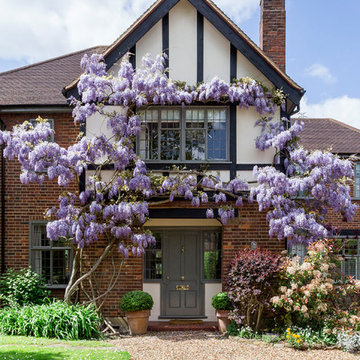
Идея дизайна: двухэтажный, разноцветный частный загородный дом среднего размера в классическом стиле с вальмовой крышей и комбинированной облицовкой
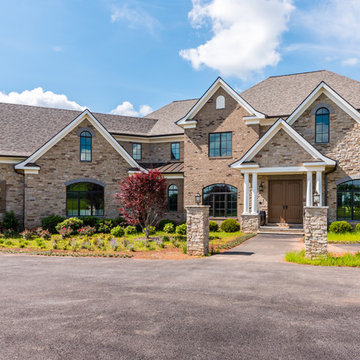
Exterior Front Elevation. Custom windows. Natural stone veneer and brick masonry.
Пример оригинального дизайна: большой, двухэтажный, разноцветный частный загородный дом в стиле неоклассика (современная классика) с облицовкой из камня, вальмовой крышей и крышей из гибкой черепицы
Пример оригинального дизайна: большой, двухэтажный, разноцветный частный загородный дом в стиле неоклассика (современная классика) с облицовкой из камня, вальмовой крышей и крышей из гибкой черепицы

Пример оригинального дизайна: маленький, двухэтажный, деревянный, разноцветный частный загородный дом в скандинавском стиле с полувальмовой крышей и крышей из гибкой черепицы для на участке и в саду
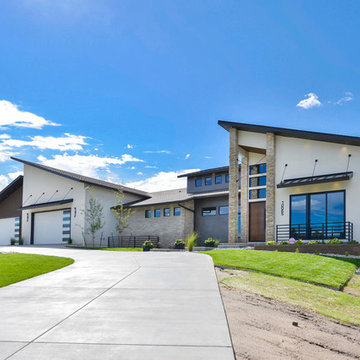
Свежая идея для дизайна: огромный, двухэтажный, разноцветный частный загородный дом в современном стиле с комбинированной облицовкой, односкатной крышей и крышей из гибкой черепицы - отличное фото интерьера
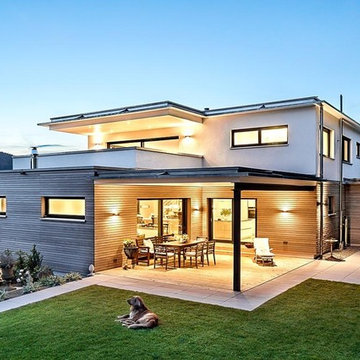
Bild: Andreas Keller, Altdorf
Идея дизайна: двухэтажный, разноцветный частный загородный дом среднего размера в современном стиле с комбинированной облицовкой и плоской крышей
Идея дизайна: двухэтажный, разноцветный частный загородный дом среднего размера в современном стиле с комбинированной облицовкой и плоской крышей

This picture gives you an idea how the garage, main house, and ADU are arranged on the property. Our goal was to minimize the impact to the backyard, maximize privacy of each living space from one another, maximize light for each building, etc. One way in which we were able to accomplish that was building the ADU slab on grade to keep it as low to the ground as possible and minimize it's solar footprint on the property. Cutting up the roof not only made it more interesting from the house above but also helped with solar footprint. The garage was reduced in length by about 8' to accommodate the ADU. A separate laundry is located just inside the back man-door to the garage for the ADU and for easy washing of outdoor gear.
Anna Campbell Photography
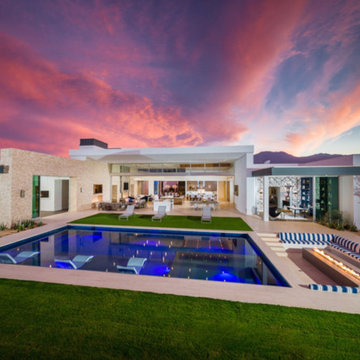
Стильный дизайн: большой, одноэтажный, разноцветный частный загородный дом в стиле модернизм с комбинированной облицовкой и плоской крышей - последний тренд
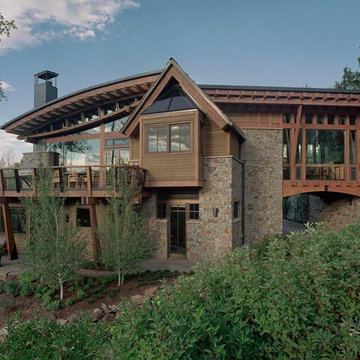
Classic mountain materials of dry stacked stone and recycled wood embrace an open, contemporary floor plan. The caliber of craftsmanship made it a home of the year, Mountain Living Magazine! Front door design featured in national media.
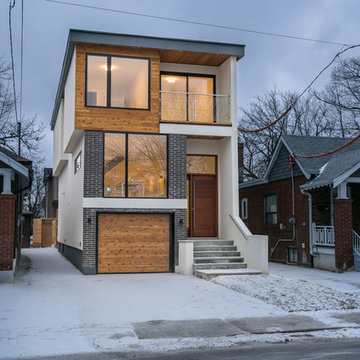
Developer & Listing Realtor: Anastasia Florin
Photographer: Rob Howloka
Идея дизайна: большой, трехэтажный, разноцветный частный загородный дом в стиле модернизм с комбинированной облицовкой и плоской крышей
Идея дизайна: большой, трехэтажный, разноцветный частный загородный дом в стиле модернизм с комбинированной облицовкой и плоской крышей
Красивые разноцветные дома – 16 372 фото фасадов
9