Красивые деревянные, разноцветные дома – 1 777 фото фасадов
Сортировать:
Бюджет
Сортировать:Популярное за сегодня
1 - 20 из 1 777 фото
1 из 3

На фото: двухэтажный, деревянный, разноцветный частный загородный дом среднего размера в стиле модернизм с отделкой планкеном

На фото: деревянный, разноцветный частный загородный дом среднего размера в стиле ретро с разными уровнями и плоской крышей

aerial perspective at hillside site
Источник вдохновения для домашнего уюта: деревянный, разноцветный частный загородный дом среднего размера в стиле ретро с разными уровнями, плоской крышей, крышей из смешанных материалов и белой крышей
Источник вдохновения для домашнего уюта: деревянный, разноцветный частный загородный дом среднего размера в стиле ретро с разными уровнями, плоской крышей, крышей из смешанных материалов и белой крышей

Wyndham Beach House is the only Architecture house within Werribee South that has an attic floor. This attic floor brings the beautiful calming Wyndham Harbour view into the home.
From the outside, it features cantilever and C-shaped Architecture form. Internally, full height doors with full height windows throughout instantly amplify the space. On the other hand, P-50 shadow-line all over give a fine touch to every corner.
The highlight of this house laid on its floating stairs. Our Architect works intensively with the structural engineer in creating these stairs. Visually, each stair erected with only one side supported by tiny timber batten. They float from the ground floor right up to the attic floor, a total strand of 6.6m. Our Architect believes the good shall not be restrained inside the building. Hence, he reveals these stunning floating stairs from inside to outside through the continuous levels of full height windows.
Overall, the design of the beach house is well articulated with material selection and placement. Thus, enhancing the various elements within the entire building.
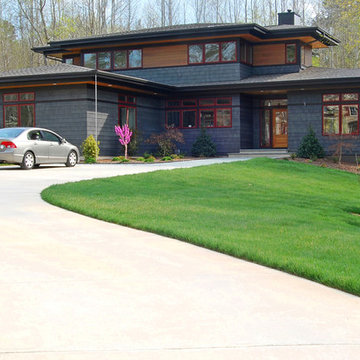
На фото: большой, двухэтажный, деревянный, разноцветный частный загородный дом в стиле кантри с вальмовой крышей и крышей из гибкой черепицы
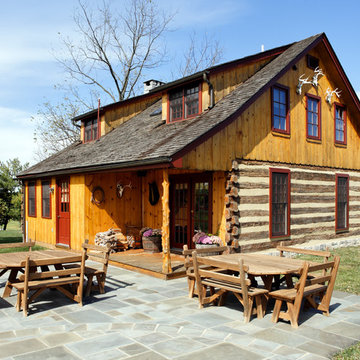
Greg Hadley Photography
Свежая идея для дизайна: деревянный, двухэтажный, разноцветный частный загородный дом среднего размера в стиле рустика с двускатной крышей и крышей из гибкой черепицы - отличное фото интерьера
Свежая идея для дизайна: деревянный, двухэтажный, разноцветный частный загородный дом среднего размера в стиле рустика с двускатной крышей и крышей из гибкой черепицы - отличное фото интерьера
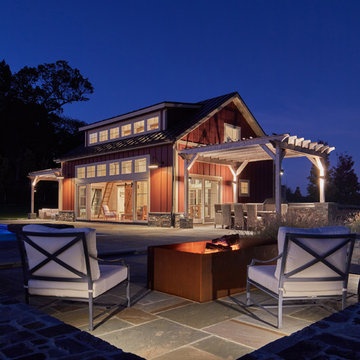
For information about our work, please contact info@studiombdc.com
Пример оригинального дизайна: деревянный, разноцветный дом в стиле кантри с вальмовой крышей и металлической крышей
Пример оригинального дизайна: деревянный, разноцветный дом в стиле кантри с вальмовой крышей и металлической крышей
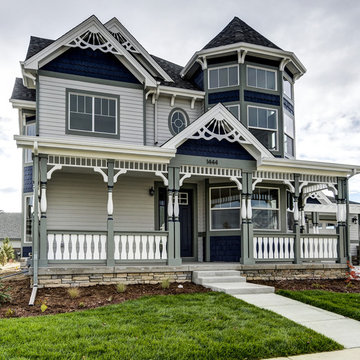
Свежая идея для дизайна: двухэтажный, деревянный, разноцветный частный загородный дом в викторианском стиле с двускатной крышей и крышей из гибкой черепицы - отличное фото интерьера
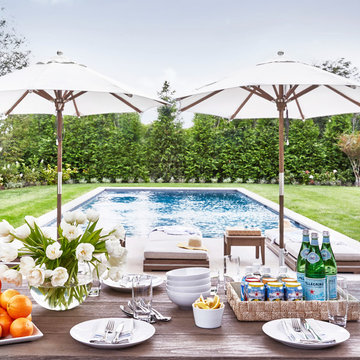
Architectural Advisement & Interior Design by Chango & Co.
Architecture by Thomas H. Heine
Photography by Jacob Snavely
See the story in Domino Magazine
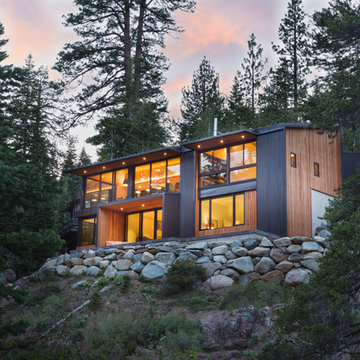
Natural ventilation occurs through high hopper windows and multi-slide floor-to-ceiling windows, positioned to convect cool air currents from the nearby creek. The roof and exterior walls are clad in lifetime corrugated dark steel reducing maintenance and replacement waste, and insulated with high-rated green material – soy-foam.
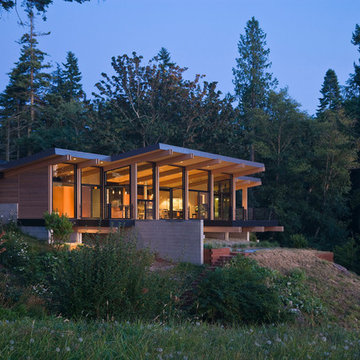
На фото: деревянный, большой, одноэтажный, разноцветный частный загородный дом в стиле ретро с односкатной крышей с

На фото: деревянный, огромный, разноцветный частный загородный дом в современном стиле с односкатной крышей и металлической крышей

modern house made of two repurposed shipping containers
Свежая идея для дизайна: маленький, двухэтажный, деревянный, разноцветный дом из контейнеров, из контейнеров в стиле модернизм с плоской крышей и крышей из смешанных материалов для на участке и в саду - отличное фото интерьера
Свежая идея для дизайна: маленький, двухэтажный, деревянный, разноцветный дом из контейнеров, из контейнеров в стиле модернизм с плоской крышей и крышей из смешанных материалов для на участке и в саду - отличное фото интерьера
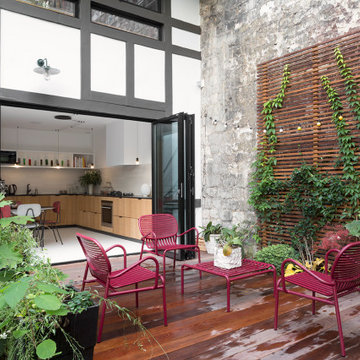
Свежая идея для дизайна: двухэтажный, деревянный, разноцветный дом среднего размера в современном стиле - отличное фото интерьера
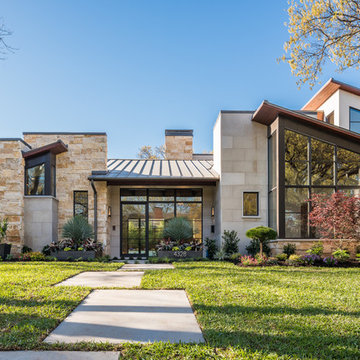
Источник вдохновения для домашнего уюта: большой, двухэтажный, деревянный, разноцветный частный загородный дом в стиле модернизм с односкатной крышей и металлической крышей
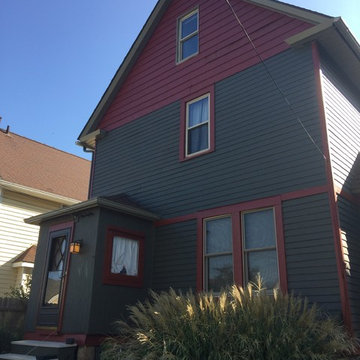
Стильный дизайн: трехэтажный, деревянный, разноцветный частный загородный дом среднего размера в стиле кантри с двускатной крышей и крышей из гибкой черепицы - последний тренд

Photo credit: Scott McDonald @ Hedrich Blessing
7RR-Ecohome:
The design objective was to build a house for a couple recently married who both had kids from previous marriages. How to bridge two families together?
The design looks forward in terms of how people live today. The home is an experiment in transparency and solid form; removing borders and edges from outside to inside the house, and to really depict “flowing and endless space”. The house floor plan is derived by pushing and pulling the house’s form to maximize the backyard and minimize the public front yard while welcoming the sun in key rooms by rotating the house 45-degrees to true north. The angular form of the house is a result of the family’s program, the zoning rules, the lot’s attributes, and the sun’s path. We wanted to construct a house that is smart and efficient in terms of construction and energy, both in terms of the building and the user. We could tell a story of how the house is built in terms of the constructability, structure and enclosure, with a nod to Japanese wood construction in the method in which the siding is installed and the exposed interior beams are placed in the double height space. We engineered the house to be smart which not only looks modern but acts modern; every aspect of user control is simplified to a digital touch button, whether lights, shades, blinds, HVAC, communication, audio, video, or security. We developed a planning module based on a 6-foot square room size and a 6-foot wide connector called an interstitial space for hallways, bathrooms, stairs and mechanical, which keeps the rooms pure and uncluttered. The house is 6,200 SF of livable space, plus garage and basement gallery for a total of 9,200 SF. A large formal foyer celebrates the entry and opens up to the living, dining, kitchen and family rooms all focused on the rear garden. The east side of the second floor is the Master wing and a center bridge connects it to the kid’s wing on the west. Second floor terraces and sunscreens provide views and shade in this suburban setting. The playful mathematical grid of the house in the x, y and z axis also extends into the layout of the trees and hard-scapes, all centered on a suburban one-acre lot.
Many green attributes were designed into the home; Ipe wood sunscreens and window shades block out unwanted solar gain in summer, but allow winter sun in. Patio door and operable windows provide ample opportunity for natural ventilation throughout the open floor plan. Minimal windows on east and west sides to reduce heat loss in winter and unwanted gains in summer. Open floor plan and large window expanse reduces lighting demands and maximizes available daylight. Skylights provide natural light to the basement rooms. Durable, low-maintenance exterior materials include stone, ipe wood siding and decking, and concrete roof pavers. Design is based on a 2' planning grid to minimize construction waste. Basement foundation walls and slab are highly insulated. FSC-certified walnut wood flooring was used. Light colored concrete roof pavers to reduce cooling loads by as much as 15%. 2x6 framing allows for more insulation and energy savings. Super efficient windows have low-E argon gas filled units, and thermally insulated aluminum frames. Permeable brick and stone pavers reduce the site’s storm-water runoff. Countertops use recycled composite materials. Energy-Star rated furnaces and smart thermostats are located throughout the house to minimize duct runs and avoid energy loss. Energy-Star rated boiler that heats up both radiant floors and domestic hot water. Low-flow toilets and plumbing fixtures are used to conserve water usage. No VOC finish options and direct venting fireplaces maintain a high interior air quality. Smart home system controls lighting, HVAC, and shades to better manage energy use. Plumbing runs through interior walls reducing possibilities of heat loss and freezing problems. A large food pantry was placed next to kitchen to reduce trips to the grocery store. Home office reduces need for automobile transit and associated CO2 footprint. Plan allows for aging in place, with guest suite than can become the master suite, with no need to move as family members mature.
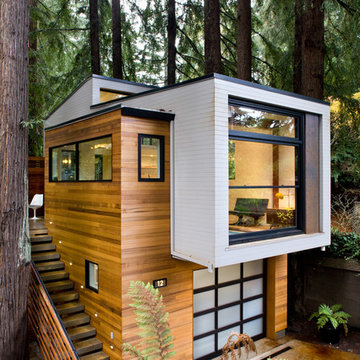
Стильный дизайн: маленький, двухэтажный, деревянный, разноцветный частный загородный дом в стиле модернизм для на участке и в саду - последний тренд
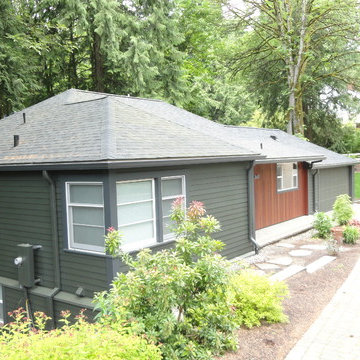
Hardieplank Lap Siding, Balau Vertical Siding, Miller Paint
Lifetime Remodeling Systems
Пример оригинального дизайна: большой, двухэтажный, деревянный, разноцветный частный загородный дом в современном стиле с двускатной крышей и крышей из гибкой черепицы
Пример оригинального дизайна: большой, двухэтажный, деревянный, разноцветный частный загородный дом в современном стиле с двускатной крышей и крышей из гибкой черепицы
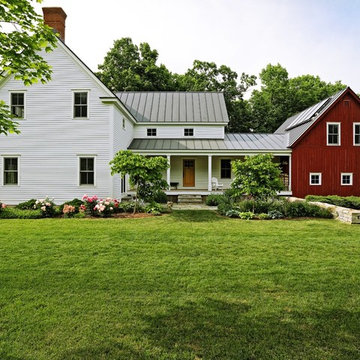
Susan Teare
Пример оригинального дизайна: двухэтажный, деревянный, разноцветный частный загородный дом среднего размера в стиле кантри с двускатной крышей и металлической крышей
Пример оригинального дизайна: двухэтажный, деревянный, разноцветный частный загородный дом среднего размера в стиле кантри с двускатной крышей и металлической крышей
Красивые деревянные, разноцветные дома – 1 777 фото фасадов
1