Красивые стеклянные, разноцветные дома – 68 фото фасадов
Сортировать:
Бюджет
Сортировать:Популярное за сегодня
1 - 20 из 68 фото
1 из 3

Scott Frances
Свежая идея для дизайна: большой, одноэтажный, стеклянный, разноцветный частный загородный дом в стиле ретро с плоской крышей - отличное фото интерьера
Свежая идея для дизайна: большой, одноэтажный, стеклянный, разноцветный частный загородный дом в стиле ретро с плоской крышей - отличное фото интерьера
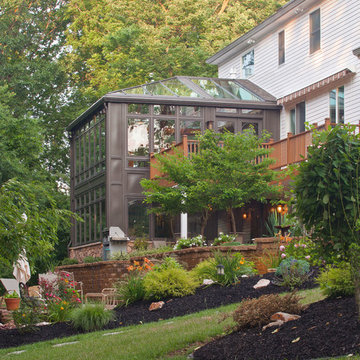
Стильный дизайн: огромный, двухэтажный, стеклянный, разноцветный частный загородный дом в современном стиле с двускатной крышей - последний тренд
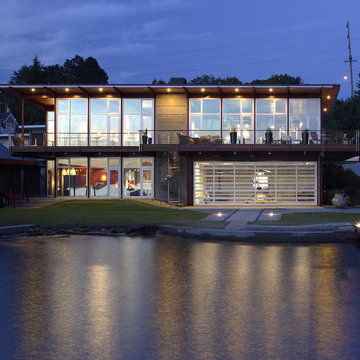
Renton, Washington
Private Residence
2007 BALA
Best in Region, Pacific Northwest & Platinum Award - Best One of a kind Custom Home up to 4,000 S.F.
Источник вдохновения для домашнего уюта: двухэтажный, стеклянный, разноцветный частный загородный дом в современном стиле с плоской крышей
Источник вдохновения для домашнего уюта: двухэтажный, стеклянный, разноцветный частный загородный дом в современном стиле с плоской крышей
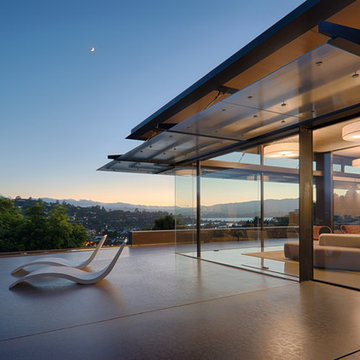
Fu-Tung Cheng, CHENG Design
• Side Close-up Exterior of Tiburon House
Tiburon House is Cheng Design's eighth custom home project. The topography of the site for Bluff House was a rift cut into the hillside, which inspired the design concept of an ascent up a narrow canyon path. Two main wings comprise a “T” floor plan; the first includes a two-story family living wing with office, children’s rooms and baths, and Master bedroom suite. The second wing features the living room, media room, kitchen and dining space that open to a rewarding 180-degree panorama of the San Francisco Bay, the iconic Golden Gate Bridge, and Belvedere Island.
Photography: Tim Maloney
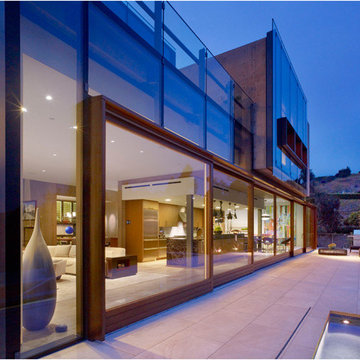
Located above the coast of Malibu, this two-story concrete and glass home is organized into a series of bands that hug the hillside and a central circulation spine. Living spaces are compressed between the retaining walls that hold back the earth and a series of glass facades facing the ocean and Santa Monica Bay. The name of the project stems from the physical and psychological protection provided by wearing reflective sunglasses. On the house the “glasses” allow for panoramic views of the ocean while also reflecting the landscape back onto the exterior face of the building.
PROJECT TEAM: Peter Tolkin, Jeremy Schacht, Maria Iwanicki, Brian Proffitt, Tinka Rogic, Leilani Trujillo
ENGINEERS: Gilsanz Murray Steficek (Structural), Innovative Engineering Group (MEP), RJR Engineering (Geotechnical), Project Engineering Group (Civil)
LANDSCAPE: Mark Tessier Landscape Architecture
INTERIOR DESIGN: Deborah Goldstein Design Inc.
CONSULTANTS: Lighting DesignAlliance (Lighting), Audio Visual Systems Los Angeles (Audio/ Visual), Rothermel & Associates (Rothermel & Associates (Acoustic), GoldbrechtUSA (Curtain Wall)
CONTRACTOR: Winters-Schram Associates
PHOTOGRAPHER: Benny Chan
AWARDS: 2007 American Institute of Architects Merit Award, 2010 Excellence Award, Residential Concrete Building Category Southern California Concrete Producers

На фото: большой, одноэтажный, стеклянный, разноцветный частный загородный дом в современном стиле с двускатной крышей и металлической крышей с
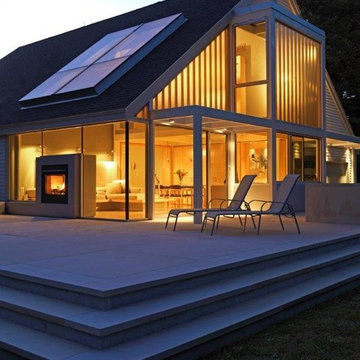
Outdoor lounge are and patio outside Communal Retreat. Exterior view of the two-sided fireplace.
Идея дизайна: двухэтажный, стеклянный, разноцветный частный загородный дом среднего размера в современном стиле с двускатной крышей и крышей из гибкой черепицы
Идея дизайна: двухэтажный, стеклянный, разноцветный частный загородный дом среднего размера в современном стиле с двускатной крышей и крышей из гибкой черепицы

Central glass pavilion for cooking, dining, and gathering at Big Tree Camp. This southern façade is a composition of steel, glass and screened panels with galvanized metal and cypress wood cladding, lighter in nature and a distinct contrast to the north facing masonry façade. The window wall offers large pristine views of the south Texas landscape.
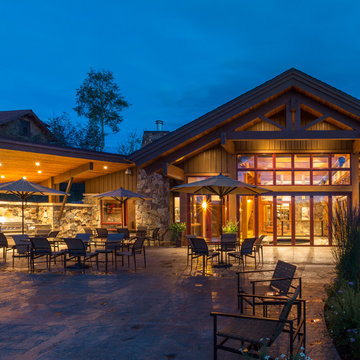
Tim Murphy Photography
На фото: большой, двухэтажный, стеклянный, разноцветный частный загородный дом в стиле рустика с односкатной крышей с
На фото: большой, двухэтажный, стеклянный, разноцветный частный загородный дом в стиле рустика с односкатной крышей с
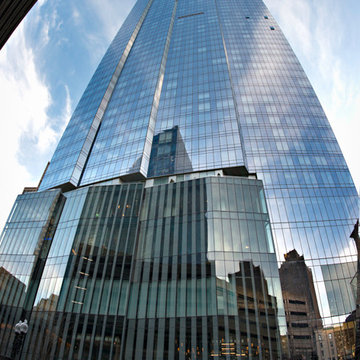
Стильный дизайн: огромный, трехэтажный, стеклянный, разноцветный многоквартирный дом в современном стиле с плоской крышей - последний тренд
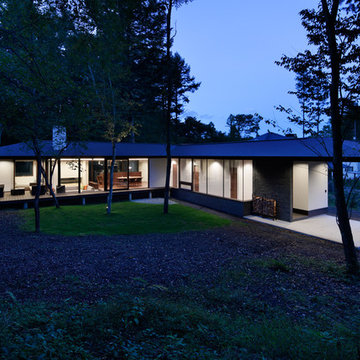
外観夕景
Стильный дизайн: одноэтажный, стеклянный, разноцветный частный загородный дом в стиле модернизм с вальмовой крышей и металлической крышей - последний тренд
Стильный дизайн: одноэтажный, стеклянный, разноцветный частный загородный дом в стиле модернизм с вальмовой крышей и металлической крышей - последний тренд
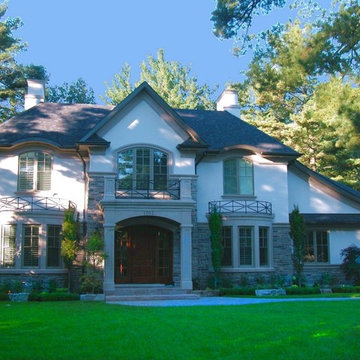
New Age Design
На фото: большой, двухэтажный, стеклянный, разноцветный частный загородный дом в классическом стиле с вальмовой крышей и крышей из гибкой черепицы с
На фото: большой, двухэтажный, стеклянный, разноцветный частный загородный дом в классическом стиле с вальмовой крышей и крышей из гибкой черепицы с
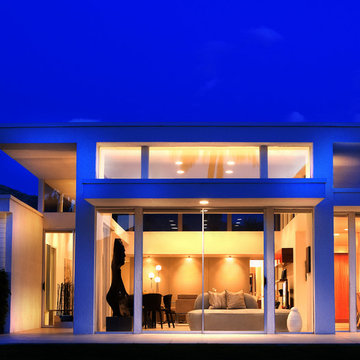
Photography by Rick Seczechowski
Стильный дизайн: стеклянный, большой, одноэтажный, разноцветный частный загородный дом в современном стиле с плоской крышей - последний тренд
Стильный дизайн: стеклянный, большой, одноэтажный, разноцветный частный загородный дом в современном стиле с плоской крышей - последний тренд
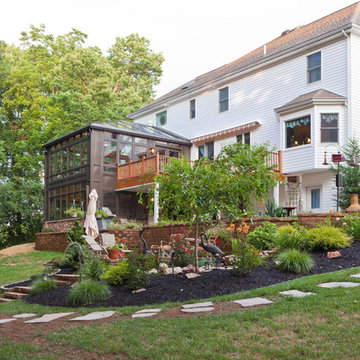
Свежая идея для дизайна: огромный, двухэтажный, стеклянный, разноцветный частный загородный дом в современном стиле с двускатной крышей - отличное фото интерьера
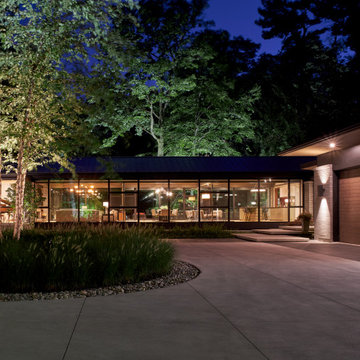
Стильный дизайн: одноэтажный, стеклянный, разноцветный частный загородный дом среднего размера в современном стиле с двускатной крышей и металлической крышей - последний тренд
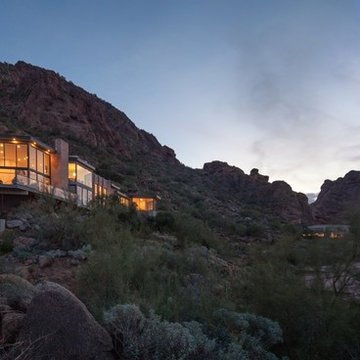
Свежая идея для дизайна: большой, двухэтажный, стеклянный, разноцветный дом в современном стиле с плоской крышей - отличное фото интерьера
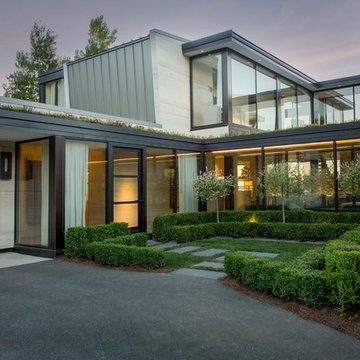
Our clients had a very clear vision for what they wanted in a new home and hired our team to help them bring that dream to life. Their goal was to create a contemporary oasis. The main level consists of a courtyard, spa, master suite, kitchen, dining room, living areas, wet bar, large mudroom with ample coat storage, a small outdoor pool off the spa as well as a focal point entry and views of the lake. The second level has four bedrooms, two of which are suites, a third bathroom, a library/common area, outdoor deck and views of the lake, indoor courtyard and live roof. The home also boasts a lower level complete with a movie theater, bathroom, ping-pong/pool area, and home gym. The interior and exterior of the home utilizes clean lines and warm materials. It was such a rewarding experience to help our clients to truly build their dream.
- Jacqueline Southby Photography
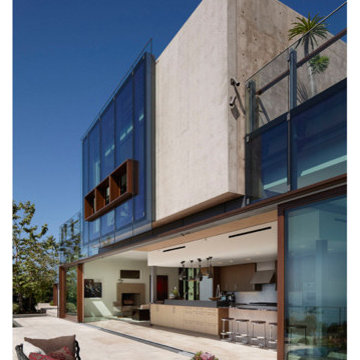
Located above the coast of Malibu, this two-story concrete and glass home is organized into a series of bands that hug the hillside and a central circulation spine. Living spaces are compressed between the retaining walls that hold back the earth and a series of glass facades facing the ocean and Santa Monica Bay. The name of the project stems from the physical and psychological protection provided by wearing reflective sunglasses. On the house the “glasses” allow for panoramic views of the ocean while also reflecting the landscape back onto the exterior face of the building.
PROJECT TEAM: Peter Tolkin, Jeremy Schacht, Maria Iwanicki, Brian Proffitt, Tinka Rogic, Leilani Trujillo
ENGINEERS: Gilsanz Murray Steficek (Structural), Innovative Engineering Group (MEP), RJR Engineering (Geotechnical), Project Engineering Group (Civil)
LANDSCAPE: Mark Tessier Landscape Architecture
INTERIOR DESIGN: Deborah Goldstein Design Inc.
CONSULTANTS: Lighting DesignAlliance (Lighting), Audio Visual Systems Los Angeles (Audio/ Visual), Rothermel & Associates (Rothermel & Associates (Acoustic), GoldbrechtUSA (Curtain Wall)
CONTRACTOR: Winters-Schram Associates
PHOTOGRAPHER: Benny Chan
AWARDS: 2007 American Institute of Architects Merit Award, 2010 Excellence Award, Residential Concrete Building Category Southern California Concrete Producers
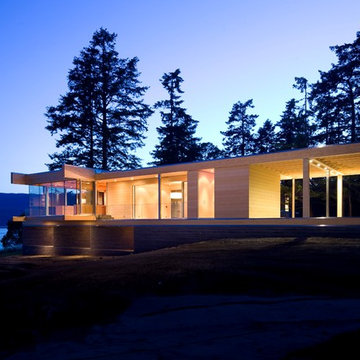
East Side of House
Photo by Ivan Hunter
На фото: большой, двухэтажный, стеклянный, разноцветный частный загородный дом в стиле модернизм с плоской крышей
На фото: большой, двухэтажный, стеклянный, разноцветный частный загородный дом в стиле модернизм с плоской крышей
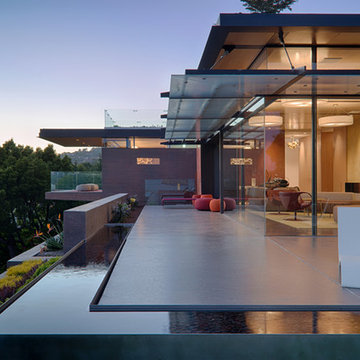
Fu-Tung Cheng, CHENG Design
• Exterior Close-Up Side Shot of Tiburon House (Dusk)
Tiburon House is Cheng Design's eighth custom home project. The topography of the site for Bluff House was a rift cut into the hillside, which inspired the design concept of an ascent up a narrow canyon path. Two main wings comprise a “T” floor plan; the first includes a two-story family living wing with office, children’s rooms and baths, and Master bedroom suite. The second wing features the living room, media room, kitchen and dining space that open to a rewarding 180-degree panorama of the San Francisco Bay, the iconic Golden Gate Bridge, and Belvedere Island.
Photography: Tim Maloney
Красивые стеклянные, разноцветные дома – 68 фото фасадов
1