Красивые разноцветные дома – 16 373 фото фасадов
Сортировать:
Бюджет
Сортировать:Популярное за сегодня
41 - 60 из 16 373 фото
1 из 3

Who lives there: Asha Mevlana and her Havanese dog named Bali
Location: Fayetteville, Arkansas
Size: Main house (400 sq ft), Trailer (160 sq ft.), 1 loft bedroom, 1 bath
What sets your home apart: The home was designed specifically for my lifestyle.
My inspiration: After reading the book, "The Life Changing Magic of Tidying," I got inspired to just live with things that bring me joy which meant scaling down on everything and getting rid of most of my possessions and all of the things that I had accumulated over the years. I also travel quite a bit and wanted to live with just what I needed.
About the house: The L-shaped house consists of two separate structures joined by a deck. The main house (400 sq ft), which rests on a solid foundation, features the kitchen, living room, bathroom and loft bedroom. To make the small area feel more spacious, it was designed with high ceilings, windows and two custom garage doors to let in more light. The L-shape of the deck mirrors the house and allows for the two separate structures to blend seamlessly together. The smaller "amplified" structure (160 sq ft) is built on wheels to allow for touring and transportation. This studio is soundproof using recycled denim, and acts as a recording studio/guest bedroom/practice area. But it doesn't just look like an amp, it actually is one -- just plug in your instrument and sound comes through the front marine speakers onto the expansive deck designed for concerts.
My favorite part of the home is the large kitchen and the expansive deck that makes the home feel even bigger. The deck also acts as a way to bring the community together where local musicians perform. I love having a the amp trailer as a separate space to practice music. But I especially love all the light with windows and garage doors throughout.
Design team: Brian Crabb (designer), Zack Giffin (builder, custom furniture) Vickery Construction (builder) 3 Volve Construction (builder)
Design dilemmas: Because the city wasn’t used to having tiny houses there were certain rules that didn’t quite make sense for a tiny house. I wasn’t allowed to have stairs leading up to the loft, only ladders were allowed. Since it was built, the city is beginning to revisit some of the old rules and hopefully things will be changing.
Photo cred: Don Shreve

Seattle architect Curtis Gelotte restores life to a dated home. The home makes striking use of golden ratios--from the front walkway to the bathroom vanity.
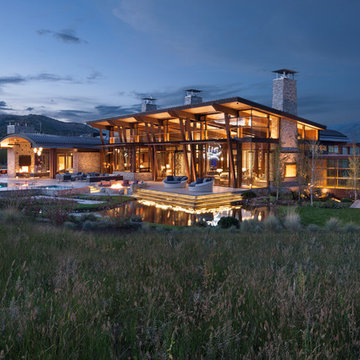
David O. Marlow
Идея дизайна: огромный, двухэтажный, разноцветный частный загородный дом в современном стиле с комбинированной облицовкой и металлической крышей
Идея дизайна: огромный, двухэтажный, разноцветный частный загородный дом в современном стиле с комбинированной облицовкой и металлической крышей
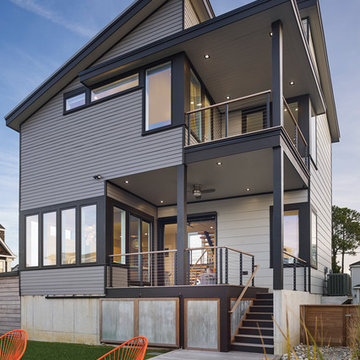
Источник вдохновения для домашнего уюта: большой, двухэтажный, разноцветный частный загородный дом в современном стиле с односкатной крышей
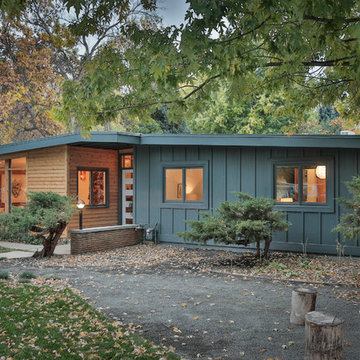
Свежая идея для дизайна: одноэтажный, деревянный, разноцветный частный загородный дом в стиле ретро - отличное фото интерьера
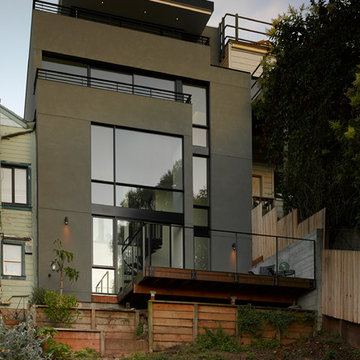
Featured in the 2013 AIA San Francisco Home Tour, this Bernal Heights residence was transformed from a drab stucco box to an architectural gem prominently positioned to take in bridge to bridge views. Scope of work consisted of a complete gut of the existing house and adding a third story to capture kitchen, dining and living room functions. An exterior Skatelite rainscreen system provides street side privacy while modest materials and simple glass box bring in the views without distraction.
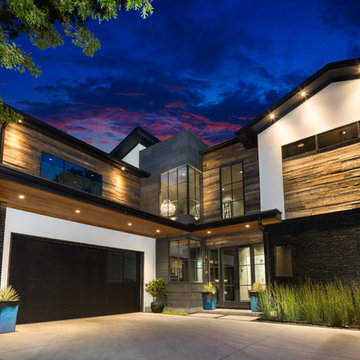
Jenn Baker
Пример оригинального дизайна: большой, двухэтажный, кирпичный, разноцветный дом в современном стиле с плоской крышей
Пример оригинального дизайна: большой, двухэтажный, кирпичный, разноцветный дом в современном стиле с плоской крышей
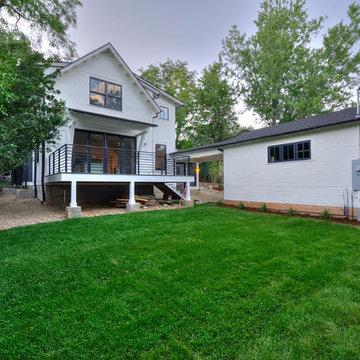
Идея дизайна: большой, двухэтажный, деревянный, разноцветный частный загородный дом в стиле неоклассика (современная классика) с двускатной крышей и крышей из гибкой черепицы
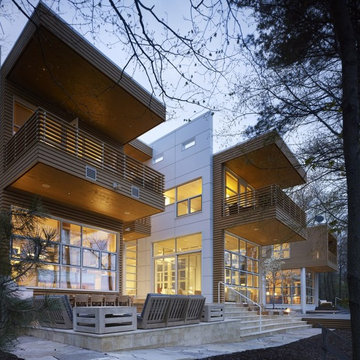
Источник вдохновения для домашнего уюта: огромный, двухэтажный, разноцветный частный загородный дом в стиле модернизм с комбинированной облицовкой и плоской крышей

Стильный дизайн: двухэтажный, разноцветный частный загородный дом среднего размера в стиле кантри с облицовкой из ЦСП и двускатной крышей - последний тренд
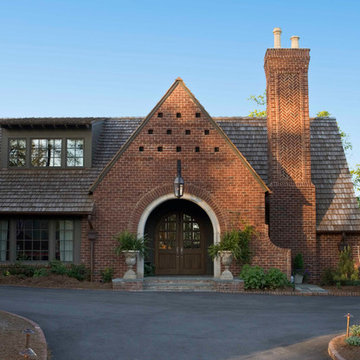
Пример оригинального дизайна: большой, двухэтажный, кирпичный, разноцветный частный загородный дом в классическом стиле с двускатной крышей и крышей из гибкой черепицы

The extension, situated half a level beneath the main living floors, provides the addition space required for a large modern kitchen/dining area at the lower level and a 'media room' above. It also generally connects the house with the re-landscaped garden and terrace.
Photography: Bruce Hemming
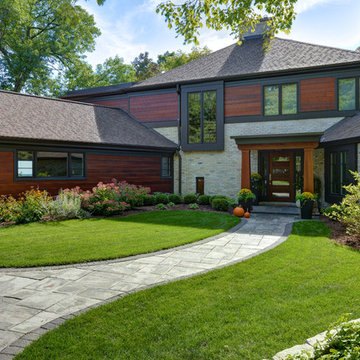
With a complete gut and remodel, this home was taken from a dated, traditional style to a contemporary home with a lighter and fresher aesthetic. The interior space was organized to take better advantage of the sweeping views of Lake Michigan. Existing exterior elements were mixed with newer materials to create the unique design of the façade.
Photos done by Brian Fussell at Rangeline Real Estate Photography

galina coeda
На фото: двухэтажный, большой, деревянный, разноцветный частный загородный дом в современном стиле с плоской крышей, металлической крышей, черной крышей, отделкой планкеном и входной группой для охотников
На фото: двухэтажный, большой, деревянный, разноцветный частный загородный дом в современном стиле с плоской крышей, металлической крышей, черной крышей, отделкой планкеном и входной группой для охотников

Central glass pavilion for cooking, dining, and gathering at Big Tree Camp. This southern façade is a composition of steel, glass and screened panels with galvanized metal and cypress wood cladding, lighter in nature and a distinct contrast to the north facing masonry façade. The window wall offers large pristine views of the south Texas landscape.
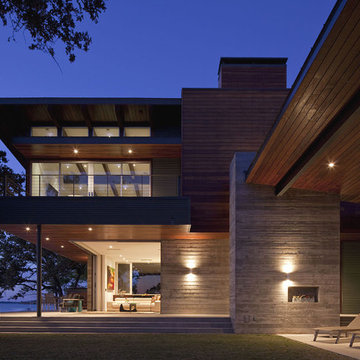
На фото: большой, двухэтажный, разноцветный дом в современном стиле с облицовкой из металла и плоской крышей

Источник вдохновения для домашнего уюта: большой, трехэтажный, разноцветный частный загородный дом в современном стиле с комбинированной облицовкой

Studio McGee's New McGee Home featuring Tumbled Natural Stones, Painted brick, and Lap Siding.
Идея дизайна: большой, двухэтажный, разноцветный частный загородный дом в стиле неоклассика (современная классика) с комбинированной облицовкой, двускатной крышей, крышей из гибкой черепицы, коричневой крышей и отделкой доской с нащельником
Идея дизайна: большой, двухэтажный, разноцветный частный загородный дом в стиле неоклассика (современная классика) с комбинированной облицовкой, двускатной крышей, крышей из гибкой черепицы, коричневой крышей и отделкой доской с нащельником

На фото: трехэтажный, разноцветный частный загородный дом в современном стиле с плоской крышей с

Идея дизайна: двухэтажный, кирпичный, разноцветный частный загородный дом среднего размера в современном стиле с металлической крышей и серой крышей
Красивые разноцветные дома – 16 373 фото фасадов
3