Красивые разноцветные дома – 16 369 фото фасадов
Сортировать:
Бюджет
Сортировать:Популярное за сегодня
81 - 100 из 16 369 фото
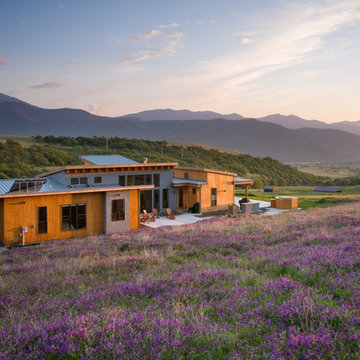
Стильный дизайн: огромный, одноэтажный, разноцветный частный загородный дом в современном стиле с комбинированной облицовкой, односкатной крышей и металлической крышей - последний тренд
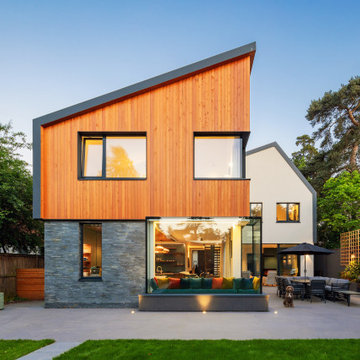
rear facade
Идея дизайна: двухэтажный, разноцветный частный загородный дом в современном стиле с комбинированной облицовкой и односкатной крышей
Идея дизайна: двухэтажный, разноцветный частный загородный дом в современном стиле с комбинированной облицовкой и односкатной крышей

The family purchased the 1950s ranch on Mullet Lake because their daughter dreamed of being married on its shores. The home would be used for the wedding venue and then as a wedding gift to the young couple. We were originally hired in August 2014 to help with a simple renovation of the home that was to be completed well in advance of the August 2015 wedding date. However, thorough investigation revealed significant issues with the original foundation, floor framing and other critical elements of the home’s structure that made that impossible. Based on this information, the family decided to tear down and build again. So now we were tasked with designing a new home that would embody their daughter’s vision of a storybook home – a vision inspired by another one of our projects that she had toured. To capture this aesthetic, traditional cottage materials such as stone and cedar shakes are accentuated by more materials such as reclaimed barn wood siding and corrugated CORTEN steel accent roofs. Inside, interior finishes include hand-hewn timber accents that frame openings and highlight features like the entrance reading nook. Natural materials shine against white walls and simply furnished rooms. While the house has nods to vintage style throughout, the open-plan kitchen and living area allows for both contemporary living and entertaining. We were able to capture their daughter’s vision and the home was completed on time for her big day.
- Jacqueline Southby Photography
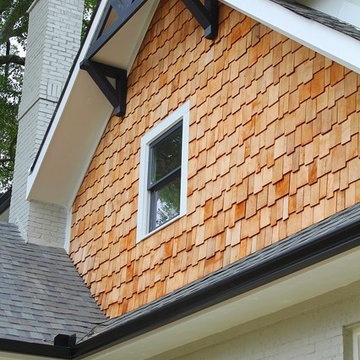
Свежая идея для дизайна: двухэтажный, разноцветный частный загородный дом среднего размера в стиле кантри с комбинированной облицовкой, двускатной крышей и крышей из гибкой черепицы - отличное фото интерьера

Explore urban luxury living in this new build along the scenic Midland Trace Trail, featuring modern industrial design, high-end finishes, and breathtaking views.
The exterior of this 2,500-square-foot home showcases urban design, boasting sleek shades of gray that define its contemporary allure.
Project completed by Wendy Langston's Everything Home interior design firm, which serves Carmel, Zionsville, Fishers, Westfield, Noblesville, and Indianapolis.
For more about Everything Home, see here: https://everythinghomedesigns.com/
To learn more about this project, see here:
https://everythinghomedesigns.com/portfolio/midland-south-luxury-townhome-westfield/

photo by Jeffery Edward Tryon
На фото: одноэтажный, деревянный, разноцветный частный загородный дом среднего размера с двускатной крышей, металлической крышей, коричневой крышей и отделкой доской с нащельником
На фото: одноэтажный, деревянный, разноцветный частный загородный дом среднего размера с двускатной крышей, металлической крышей, коричневой крышей и отделкой доской с нащельником
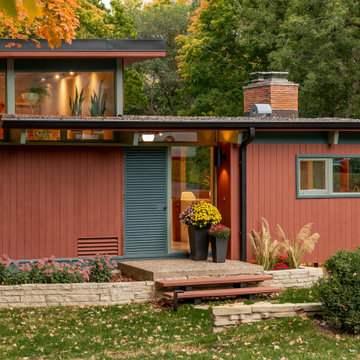
На фото: деревянный, разноцветный частный загородный дом среднего размера в стиле ретро с разными уровнями и плоской крышей с

Bighorn Palm Desert luxury home with modern architectural design. Photo by William MacCollum.
Источник вдохновения для домашнего уюта: большой, одноэтажный, разноцветный частный загородный дом в стиле модернизм с комбинированной облицовкой, плоской крышей и белой крышей
Источник вдохновения для домашнего уюта: большой, одноэтажный, разноцветный частный загородный дом в стиле модернизм с комбинированной облицовкой, плоской крышей и белой крышей
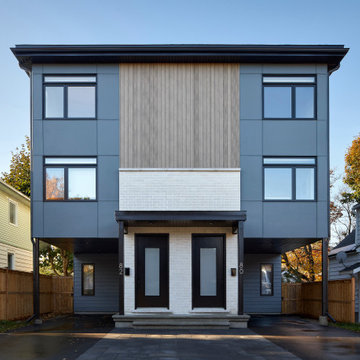
На фото: трехэтажный, разноцветный частный загородный дом в скандинавском стиле с облицовкой из ЦСП, плоской крышей, крышей из смешанных материалов и черной крышей с
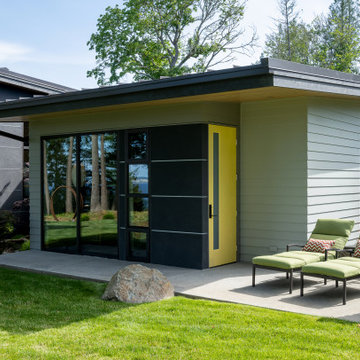
View of guest bedroom wing.
Идея дизайна: одноэтажный, разноцветный частный загородный дом среднего размера в стиле модернизм с комбинированной облицовкой, односкатной крышей, металлической крышей, черной крышей и отделкой планкеном
Идея дизайна: одноэтажный, разноцветный частный загородный дом среднего размера в стиле модернизм с комбинированной облицовкой, односкатной крышей, металлической крышей, черной крышей и отделкой планкеном

We took a tired 1960s house and transformed it into modern family home. We extended to the back to add a new open plan kitchen & dining area with 3m high sliding doors and to the front to gain a master bedroom, en suite and playroom. We completely overhauled the power and lighting, increased the water flow and added underfloor heating throughout the entire house.
The elegant simplicity of nordic design informed our use of a stripped back internal palette of white, wood and grey to create a continuous harmony throughout the house. We installed oak parquet floors, bespoke douglas fir cabinetry and southern yellow pine surrounds to the high performance windows.

This 2,500 square-foot home, combines the an industrial-meets-contemporary gives its owners the perfect place to enjoy their rustic 30- acre property. Its multi-level rectangular shape is covered with corrugated red, black, and gray metal, which is low-maintenance and adds to the industrial feel.
Encased in the metal exterior, are three bedrooms, two bathrooms, a state-of-the-art kitchen, and an aging-in-place suite that is made for the in-laws. This home also boasts two garage doors that open up to a sunroom that brings our clients close nature in the comfort of their own home.
The flooring is polished concrete and the fireplaces are metal. Still, a warm aesthetic abounds with mixed textures of hand-scraped woodwork and quartz and spectacular granite counters. Clean, straight lines, rows of windows, soaring ceilings, and sleek design elements form a one-of-a-kind, 2,500 square-foot home
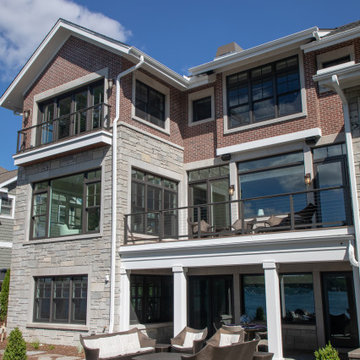
Lowell Custom Homes, Lake Geneva, Wisconsin, Custom Home Exterior
Идея дизайна: большой, двухэтажный, кирпичный, разноцветный частный загородный дом в классическом стиле с крышей из смешанных материалов
Идея дизайна: большой, двухэтажный, кирпичный, разноцветный частный загородный дом в классическом стиле с крышей из смешанных материалов
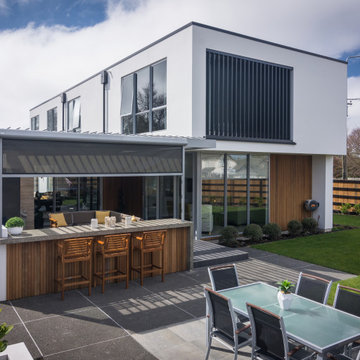
Indoor outdoor flow into the back garden. Privacy and security is provided by a perimater cedar fence.
На фото: большой, двухэтажный, разноцветный частный загородный дом в современном стиле с комбинированной облицовкой
На фото: большой, двухэтажный, разноцветный частный загородный дом в современном стиле с комбинированной облицовкой
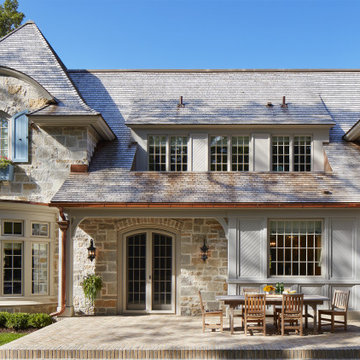
Martha O'Hara Interiors, Interior Design & Photo Styling | John Kraemer & Sons, Builder | Charlie & Co. Design, Architectural Designer | Corey Gaffer, Photography
Please Note: All “related,” “similar,” and “sponsored” products tagged or listed by Houzz are not actual products pictured. They have not been approved by Martha O’Hara Interiors nor any of the professionals credited. For information about our work, please contact design@oharainteriors.com.

Стильный дизайн: маленький, одноэтажный, разноцветный частный загородный дом в современном стиле с комбинированной облицовкой, двускатной крышей и металлической крышей для на участке и в саду - последний тренд
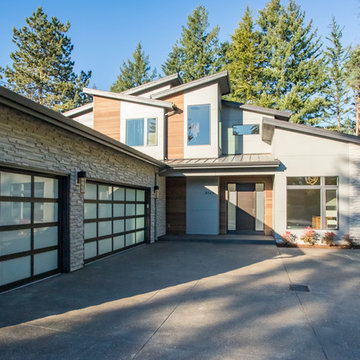
На фото: большой, двухэтажный, разноцветный частный загородный дом в стиле модернизм с комбинированной облицовкой, односкатной крышей и металлической крышей
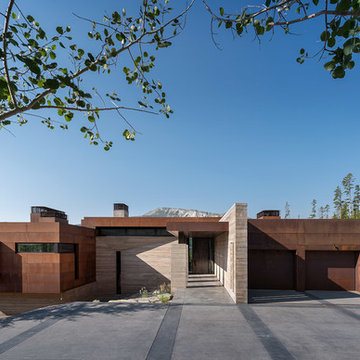
Идея дизайна: разноцветный частный загородный дом в стиле рустика с комбинированной облицовкой и плоской крышей
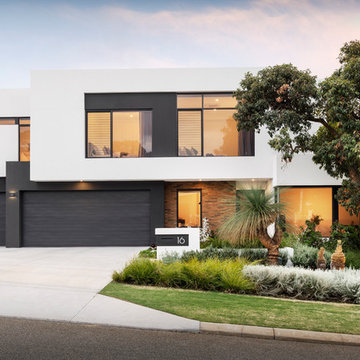
Идея дизайна: двухэтажный, разноцветный частный загородный дом в современном стиле с плоской крышей
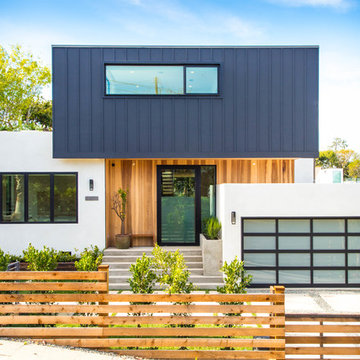
Идея дизайна: двухэтажный, разноцветный частный загородный дом в морском стиле с комбинированной облицовкой и плоской крышей
Красивые разноцветные дома – 16 369 фото фасадов
5