Красивые мини дома – 1 256 фото фасадов
Сортировать:
Бюджет
Сортировать:Популярное за сегодня
121 - 140 из 1 256 фото
1 из 2

500 sqft laneway
Пример оригинального дизайна: маленький, одноэтажный, деревянный, черный мини дом в стиле модернизм с односкатной крышей, металлической крышей и черной крышей для на участке и в саду
Пример оригинального дизайна: маленький, одноэтажный, деревянный, черный мини дом в стиле модернизм с односкатной крышей, металлической крышей и черной крышей для на участке и в саду
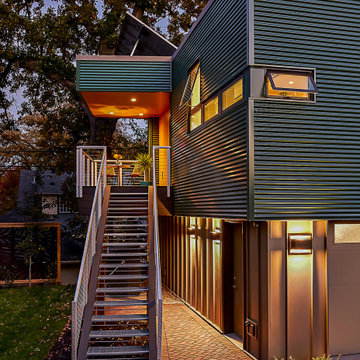
This accessory dwelling unit (ADU) is a sustainable, compact home for the homeowner's aging parent.
Although the home is only 660 sq. ft., it has a bedroom, full kitchen (with dishwasher!) and even an elevator for the aging parents. We used many strategically-placed windows and skylights to make the space feel more expansive. The ADU is also full of sustainable features, including the solar panels on the roof.

This Tiny home is clad with open, clear cedar siding and a rain screen. Each board is carefully gapped and secured with stainless steel screws. The corners are detailed with an alternating pattern. The doors are wood.
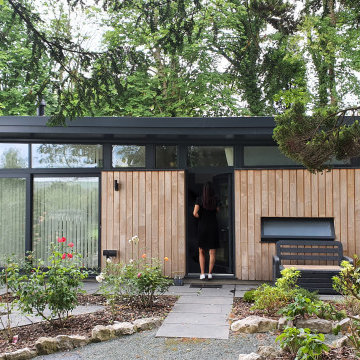
На фото: маленький, одноэтажный, деревянный мини дом в современном стиле с плоской крышей, зеленой крышей и отделкой доской с нащельником для на участке и в саду с

Arch Studio, Inc. designed a 730 square foot ADU for an artistic couple in Willow Glen, CA. This new small home was designed to nestle under the Oak Tree in the back yard of the main residence.

When we designed this home in 2011, we ensured that the geothermal loop would avoid a future pool. Eleven years later, the dream is complete. Many of the cabana’s elements match the house. Adding a full outdoor kitchen complete with a 1/2 bath, sauna, outdoor shower, and water fountain with bottle filler, and lots of room for entertaining makes it the favorite family hangout. When viewed from the main house, one looks through the cabana into the virgin forest beyond.

Steve Smith, ImaginePhotographics
Стильный дизайн: одноэтажный, оранжевый мини дом в современном стиле с односкатной крышей - последний тренд
Стильный дизайн: одноэтажный, оранжевый мини дом в современном стиле с односкатной крышей - последний тренд

Exterior living area with open deck and outdoor servery.
Идея дизайна: маленький, одноэтажный, серый мини дом в стиле модернизм с плоской крышей, металлической крышей, серой крышей и отделкой дранкой для на участке и в саду
Идея дизайна: маленький, одноэтажный, серый мини дом в стиле модернизм с плоской крышей, металлической крышей, серой крышей и отделкой дранкой для на участке и в саду

one container house design have exterior design with stylish glass design, some plants, fireplace with chairs, also a small container as store room.
Свежая идея для дизайна: большой, одноэтажный, коричневый мини дом в стиле ретро с облицовкой из металла, плоской крышей, металлической крышей, черной крышей и отделкой дранкой - отличное фото интерьера
Свежая идея для дизайна: большой, одноэтажный, коричневый мини дом в стиле ретро с облицовкой из металла, плоской крышей, металлической крышей, черной крышей и отделкой дранкой - отличное фото интерьера
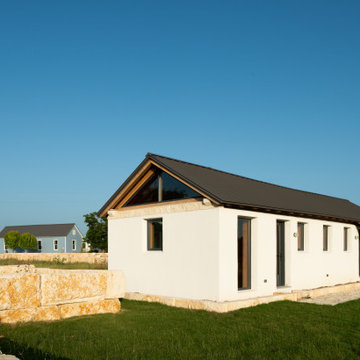
На фото: маленький, одноэтажный, белый мини дом в стиле фьюжн с облицовкой из цементной штукатурки, двускатной крышей, металлической крышей и серой крышей для на участке и в саду
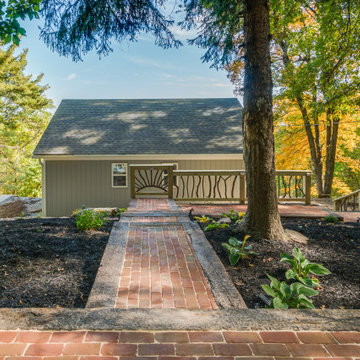
We wanted to transform the entry to garner a cottage feel upon approach. Walk and steps were done with railroad tie borders with recycled brick taken from a project in Old Town Alexandria

A tiny waterfront house in Kennebunkport, Maine.
Photos by James R. Salomon
На фото: одноэтажный, деревянный, синий, маленький мини дом в морском стиле с вальмовой крышей и крышей из гибкой черепицы для на участке и в саду с
На фото: одноэтажный, деревянный, синий, маленький мини дом в морском стиле с вальмовой крышей и крышей из гибкой черепицы для на участке и в саду с

Exterior deck doubles the living space for my teeny tiny house! All the wood for the deck is reclaimed from fallen trees and siding from an old house. The french doors and kitchen window is also reclaimed. Photo: Chibi Moku

На фото: двухэтажный, белый мини дом среднего размера в стиле кантри с облицовкой из винила, двускатной крышей и металлической крышей с

In the quite streets of southern Studio city a new, cozy and sub bathed bungalow was designed and built by us.
The white stucco with the blue entrance doors (blue will be a color that resonated throughout the project) work well with the modern sconce lights.
Inside you will find larger than normal kitchen for an ADU due to the smart L-shape design with extra compact appliances.
The roof is vaulted hip roof (4 different slopes rising to the center) with a nice decorative white beam cutting through the space.
The bathroom boasts a large shower and a compact vanity unit.
Everything that a guest or a renter will need in a simple yet well designed and decorated garage conversion.
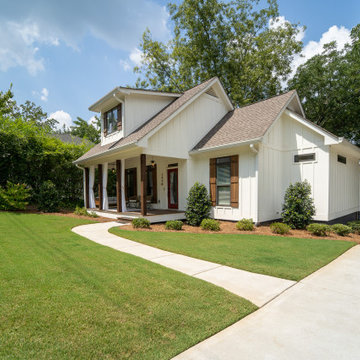
The Front Right View of The Catilina. View House Plan THD-5289: https://www.thehousedesigners.com/plan/catilina-1013-5289/
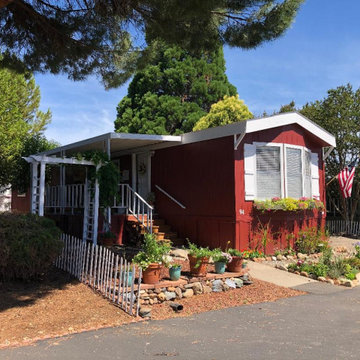
Стильный дизайн: маленький, одноэтажный, деревянный, красный мини дом в стиле кантри с крышей из гибкой черепицы для на участке и в саду - последний тренд
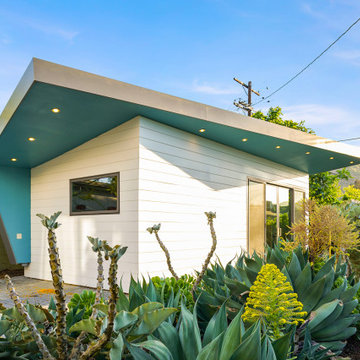
Свежая идея для дизайна: одноэтажный, деревянный, белый мини дом в современном стиле с крышей-бабочкой, крышей из гибкой черепицы, серой крышей и отделкой планкеном - отличное фото интерьера

The compact subdued cabin nestled under a lush second-growth forest overlooking Lake Rosegir. Built over an existing foundation, the new building is just over 800 square feet. Early design discussions focused on creating a compact, structure that was simple, unimposing, and efficient. Hidden in the foliage clad in dark stained cedar, the house welcomes light inside even on the grayest days. A deck sheltered under 100 yr old cedars is a perfect place to watch the water.
Project Team | Lindal Home
Architectural Designer | OTO Design
General Contractor | Love and sons
Photography | Patrick

The ADU's open yard is featured, as well as the walkway leading to the front sliding-glass doors.
Стильный дизайн: одноэтажный, бежевый мини дом в морском стиле с облицовкой из цементной штукатурки, двускатной крышей, черепичной крышей и коричневой крышей - последний тренд
Стильный дизайн: одноэтажный, бежевый мини дом в морском стиле с облицовкой из цементной штукатурки, двускатной крышей, черепичной крышей и коричневой крышей - последний тренд
Красивые мини дома – 1 256 фото фасадов
7