Красивые мини дома с двускатной крышей – 475 фото фасадов
Сортировать:
Бюджет
Сортировать:Популярное за сегодня
1 - 20 из 475 фото

This 1,000 square foot backyard residence was designed to comply with the requirements of Seattle’s Detached Accessory Dwelling Unit (DADU) program, and can be permitted on most residential properties as a secondary residence, office or rental unit. The overall form is reminiscent of a traditional gable roofed house allowing the DADU to fit in well in suburban neighborhoods, while the specific design, material expression and openness are decidedly more modern.
Designed with flexibility in mind, a lofted space upstairs overlooks the double height main living space below and both have ample access to natural daylight and views provided by the large glazed wall and skylights above. The main living space enjoys an open kitchen, and a large linear gas fireplace and opens onto a private patio/ entry area with large double sliding patio doors. The standing seam corten steel roofing and siding as well as the brick chimney were selected for maximum durability and for their natural beauty and low-maintenance characteristics. The gabled roof comes pre-wired for photovoltaic panels, giving the option to make this DADU net-zero.

The ADU's open yard is featured, as well as the walkway leading to the front sliding-glass doors.
Стильный дизайн: одноэтажный, бежевый мини дом в морском стиле с облицовкой из цементной штукатурки, двускатной крышей, черепичной крышей и коричневой крышей - последний тренд
Стильный дизайн: одноэтажный, бежевый мини дом в морском стиле с облицовкой из цементной штукатурки, двускатной крышей, черепичной крышей и коричневой крышей - последний тренд
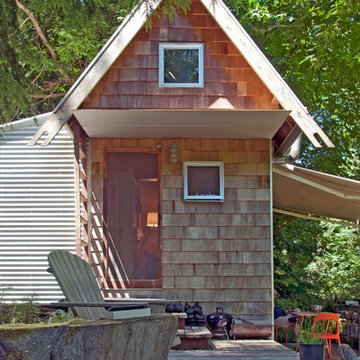
New decks extend the small living spaces on the inside of the cabin to the outdoors.
Photo: Kyle Kinney
Идея дизайна: маленький, одноэтажный, деревянный мини дом в стиле рустика с двускатной крышей для на участке и в саду, охотников
Идея дизайна: маленький, одноэтажный, деревянный мини дом в стиле рустика с двускатной крышей для на участке и в саду, охотников

На фото: двухэтажный, белый мини дом среднего размера в стиле кантри с облицовкой из винила, двускатной крышей и металлической крышей с

Стильный дизайн: маленький, двухэтажный, деревянный, коричневый мини дом в стиле рустика с двускатной крышей для на участке и в саду, охотников - последний тренд
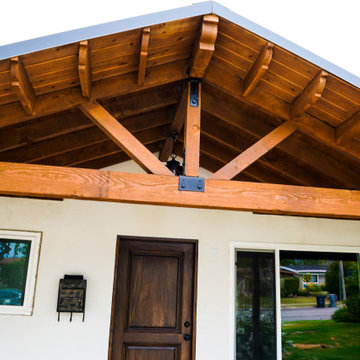
New Roofing installed along with a new metal roof panel opening. Planks and beams installed coated with a varnish finishing.
На фото: большой, одноэтажный, белый мини дом в стиле кантри с двускатной крышей, крышей из смешанных материалов и коричневой крышей
На фото: большой, одноэтажный, белый мини дом в стиле кантри с двускатной крышей, крышей из смешанных материалов и коричневой крышей

Took a worn out look on a home that needed a face lift standing between new homes. Kept the look and brought it into the 21st century, yet you can reminisce and feel like your back in the 50:s with todays conveniences.
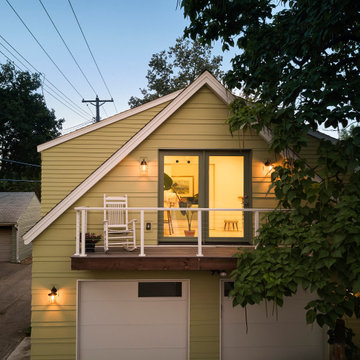
The Alley Cat ADU serves two young professionals who live there during the warm months while renting out their primary residence. In the winter, they rent out both their primary residence and their ADU while they live abroad.
The clients’ love for plants guided much of the design, including the large Catalpa tree in their yard. The ADU takes advantage of the extensive tree canopy by tucking the deck, which also serves as the 2nd level entry, underneath the branches. We paid special attention to the exterior form so that the Catalpa tree appears to envelop the ADU. Gardening is also important to the homeowners, so the ADU was carefully located on the site to maintain as much backyard space as possible.
Numerous windows and skylights create a sunlit space for the homeowners’ numerous house plants. The plants, natural light, and compact size create a cozy space full of nooks to relax in.
The kitchen, although compact, has a full-size refrigerator, dishwasher, and stove top. A creative touch is the picture-framed kitchen window, which is a continuation of the butcher block counter. To maximize the efficiency of the small space, their cat’s litterbox is cleverly tucked away into a cabinet with a cat-sized hole.

Exterior view with large deck. Materials are fire resistant for high fire hazard zones.
Turn key solution and move-in ready from the factory! Built as a prefab modular unit and shipped to the building site. Placed on a permanent foundation and hooked up to utilities on site.
Use as an ADU, primary dwelling, office space or guesthouse

The gorgeous Front View of The Catilina. View House Plan THD-5289: https://www.thehousedesigners.com/plan/catilina-1013-5289/

реконструкция старого дома
Пример оригинального дизайна: маленький, черный мини дом в стиле лофт с облицовкой из цементной штукатурки, двускатной крышей, крышей из гибкой черепицы, красной крышей, отделкой планкеном и входной группой для на участке и в саду
Пример оригинального дизайна: маленький, черный мини дом в стиле лофт с облицовкой из цементной штукатурки, двускатной крышей, крышей из гибкой черепицы, красной крышей, отделкой планкеном и входной группой для на участке и в саду
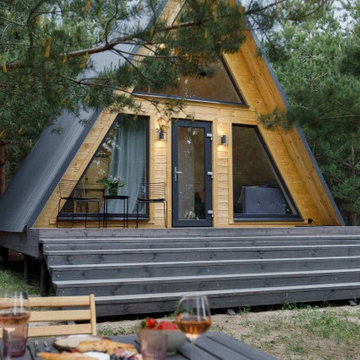
Стильный дизайн: двухэтажный, деревянный мини дом в скандинавском стиле с двускатной крышей, металлической крышей, серой крышей и отделкой планкеном - последний тренд

The compact subdued cabin nestled under a lush second-growth forest overlooking Lake Rosegir. Built over an existing foundation, the new building is just over 800 square feet. Early design discussions focused on creating a compact, structure that was simple, unimposing, and efficient. Hidden in the foliage clad in dark stained cedar, the house welcomes light inside even on the grayest days. A deck sheltered under 100 yr old cedars is a perfect place to watch the water.
Project Team | Lindal Home
Architectural Designer | OTO Design
General Contractor | Love and sons
Photography | Patrick

Свежая идея для дизайна: маленький, одноэтажный, деревянный, коричневый мини дом в стиле рустика с двускатной крышей, крышей из гибкой черепицы, коричневой крышей и отделкой планкеном для на участке и в саду - отличное фото интерьера

River Cottage- Florida Cracker inspired, stretched 4 square cottage with loft
Свежая идея для дизайна: маленький, одноэтажный, деревянный, коричневый мини дом в стиле кантри с двускатной крышей, металлической крышей, серой крышей и отделкой доской с нащельником для на участке и в саду - отличное фото интерьера
Свежая идея для дизайна: маленький, одноэтажный, деревянный, коричневый мини дом в стиле кантри с двускатной крышей, металлической крышей, серой крышей и отделкой доской с нащельником для на участке и в саду - отличное фото интерьера

We took this north Seattle rambler and remodeled every square inch of it. New windows, roof, siding, electrical, plumbing, the list goes on! We worked hand in hand with the homeowner to give them a truly unique and beautiful home.

Фасад уютного дома-беседки с камином и внутренней и внешней печью и встроенной поленицей. Зона отдыха с гамаками и плетенной мебелью под навесом.
Архитекторы:
Дмитрий Глушков
Фёдор Селенин
фото:
Андрей Лысиков
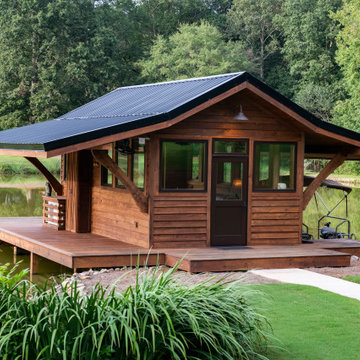
R&R Build and Design, Carrollton, Georgia, 2021 Regional CotY Award Winner Residential Detached Structure
На фото: маленький, одноэтажный, деревянный мини дом в восточном стиле с двускатной крышей, металлической крышей, черной крышей и отделкой планкеном для на участке и в саду с
На фото: маленький, одноэтажный, деревянный мини дом в восточном стиле с двускатной крышей, металлической крышей, черной крышей и отделкой планкеном для на участке и в саду с
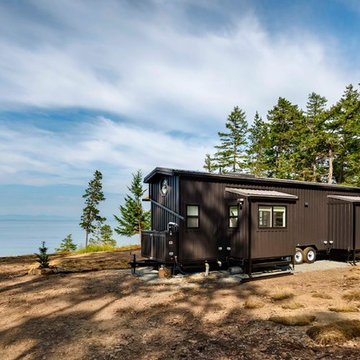
Свежая идея для дизайна: одноэтажный, коричневый мини дом в стиле неоклассика (современная классика) с облицовкой из металла, двускатной крышей и металлической крышей - отличное фото интерьера

На фото: маленький, одноэтажный, белый мини дом в стиле модернизм с облицовкой из цементной штукатурки, двускатной крышей, крышей из гибкой черепицы и черной крышей для на участке и в саду с
Красивые мини дома с двускатной крышей – 475 фото фасадов
1