Красивые мини дома с отделкой дранкой – 60 фото фасадов
Сортировать:
Бюджет
Сортировать:Популярное за сегодня
1 - 20 из 60 фото

Exterior living area with open deck and outdoor servery.
Идея дизайна: маленький, одноэтажный, серый мини дом в стиле модернизм с плоской крышей, металлической крышей, серой крышей и отделкой дранкой для на участке и в саду
Идея дизайна: маленький, одноэтажный, серый мини дом в стиле модернизм с плоской крышей, металлической крышей, серой крышей и отделкой дранкой для на участке и в саду

Exploring passive solar design and thermal temperature control, a small shack was built using wood pallets and
re-purposed materials obtained for free. The goal was to create a prototype to see what works and what doesn't, firsthand. The journey was rough and many valuable lessons were learned.
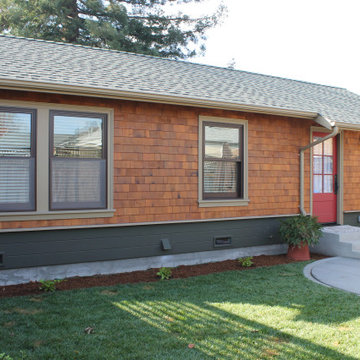
Стильный дизайн: маленький, одноэтажный, деревянный, коричневый мини дом в стиле кантри с двускатной крышей, крышей из гибкой черепицы, коричневой крышей и отделкой дранкой для на участке и в саду - последний тренд
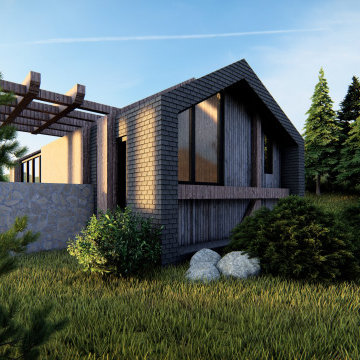
Small mountain retreat in the modern-rustic style, simple architecture inspired by traditional materials - wooden shingles, stone walls
Стильный дизайн: маленький, одноэтажный, деревянный, коричневый мини дом в стиле модернизм с двускатной крышей, крышей из гибкой черепицы, коричневой крышей и отделкой дранкой для на участке и в саду - последний тренд
Стильный дизайн: маленький, одноэтажный, деревянный, коричневый мини дом в стиле модернизм с двускатной крышей, крышей из гибкой черепицы, коричневой крышей и отделкой дранкой для на участке и в саду - последний тренд
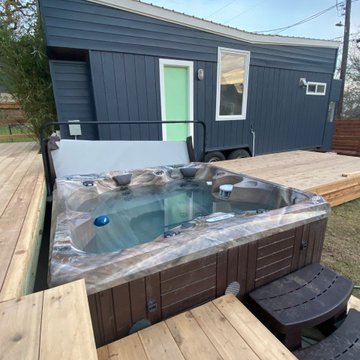
Interior and Exterior Renovations to existing HGTV featured Tiny Home. We modified the exterior paint color theme and painted the interior of the tiny home to give it a fresh look. The interior of the tiny home has been decorated and furnished for use as an AirBnb space. Outdoor features a new custom built deck and hot tub space.
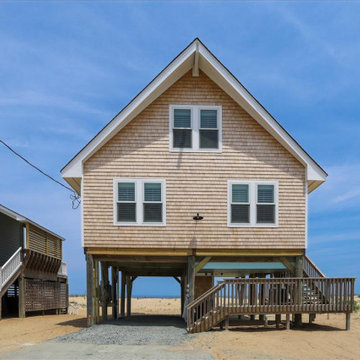
Источник вдохновения для домашнего уюта: маленький, двухэтажный, деревянный мини дом в морском стиле с крышей из гибкой черепицы, черной крышей и отделкой дранкой для на участке и в саду
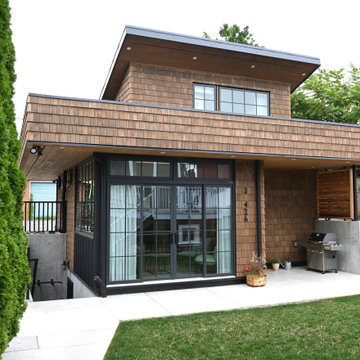
This North Vancouver Laneway home exterior highlights cedar shingles to compliment the beautiful North Vancouver greenery.
Build: Revel Built Construction
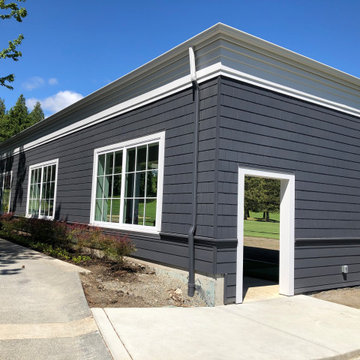
Shingles Hardie lap siding in OVER-LAKE GOLF & COUNTRY CLUB.
Стильный дизайн: одноэтажный, деревянный, черный мини дом среднего размера в современном стиле с черной крышей и отделкой дранкой - последний тренд
Стильный дизайн: одноэтажный, деревянный, черный мини дом среднего размера в современном стиле с черной крышей и отделкой дранкой - последний тренд

one container house design have exterior design with stylish glass design, some plants, fireplace with chairs, also a small container as store room.
Свежая идея для дизайна: большой, одноэтажный, коричневый мини дом в стиле ретро с облицовкой из металла, плоской крышей, металлической крышей, черной крышей и отделкой дранкой - отличное фото интерьера
Свежая идея для дизайна: большой, одноэтажный, коричневый мини дом в стиле ретро с облицовкой из металла, плоской крышей, металлической крышей, черной крышей и отделкой дранкой - отличное фото интерьера

The Dufferin Laneway Suite is a two bedroom secondary living suite built in the backyard of this Toronto property.
The Dufferin laneway house is a new form of housing in our city which celebrates minimalist living and encourages higher density. All the spaces in this dwelling have a function where nothing goes to waste. The design addresses challenges such as tight footprint and accessibility.
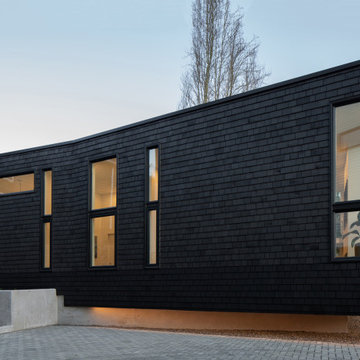
На фото: маленький, одноэтажный, деревянный, черный мини дом с плоской крышей, серой крышей и отделкой дранкой для на участке и в саду с
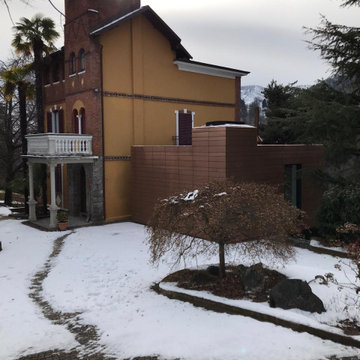
На фото: мини дом среднего размера в современном стиле с облицовкой из металла, плоской крышей и отделкой дранкой
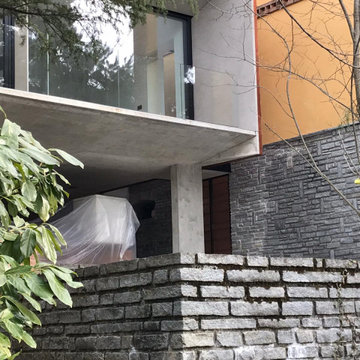
Свежая идея для дизайна: мини дом среднего размера в современном стиле с облицовкой из металла, плоской крышей и отделкой дранкой - отличное фото интерьера
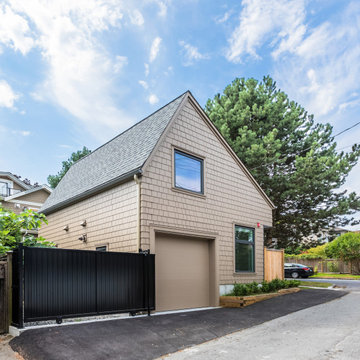
Пример оригинального дизайна: маленький, двухэтажный, бежевый мини дом в скандинавском стиле с облицовкой из ЦСП, двускатной крышей, крышей из гибкой черепицы, черной крышей и отделкой дранкой для на участке и в саду
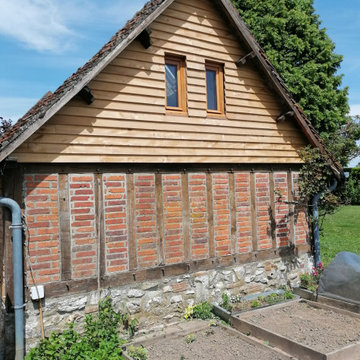
Transformation d'une remise en extension d'une petite maison d'habitation et rénovation de l'ensemble, usage familial.
Пример оригинального дизайна: маленький, трехэтажный, деревянный, разноцветный мини дом в стиле кантри с двускатной крышей, черепичной крышей, красной крышей и отделкой дранкой для на участке и в саду
Пример оригинального дизайна: маленький, трехэтажный, деревянный, разноцветный мини дом в стиле кантри с двускатной крышей, черепичной крышей, красной крышей и отделкой дранкой для на участке и в саду
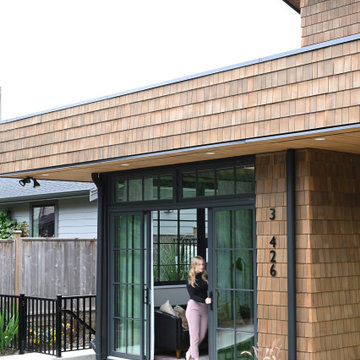
This North Vancouver Laneway home exterior highlights cedar shingles to compliment the beautiful North Vancouver greenery.
Build: Revel Built Construction
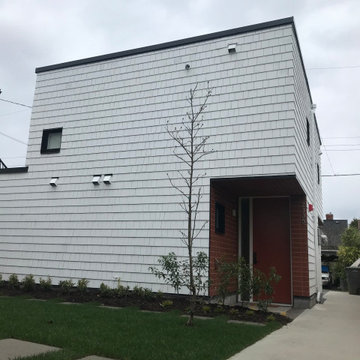
Cedar Shakes were installed over exterior semi-rigid insulation on this brand-new Laneway house.
На фото: маленький, двухэтажный, деревянный мини дом с отделкой дранкой для на участке и в саду
На фото: маленький, двухэтажный, деревянный мини дом с отделкой дранкой для на участке и в саду
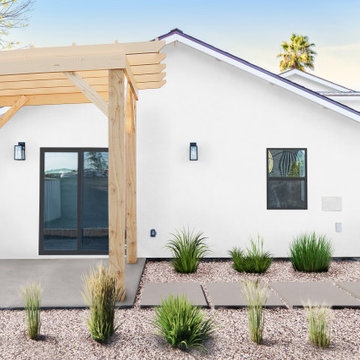
Introducing a stunning new construction that brings modern home design to life - a complete ADU remodel with exquisite features and contemporary touches that are sure to impress. The single wall kitchen layout is a standout feature, complete with sleek grey cabinetry, a clean white backsplash, and sophisticated stainless steel fixtures. Adorned with elegant white marble countertops and light hardwood floors that seamlessly flow throughout the space, this kitchen is not just visually appealing, but also functional and practical for daily use. The spacious bedroom is equally impressive, boasting a beautiful bathroom with luxurious marble details that exude a sense of indulgence and sophistication. With its sleek modern design and impeccable craftsmanship, this ADU remodel is the perfect choice for anyone looking to turn their home into a stylish, sophisticated oasis.
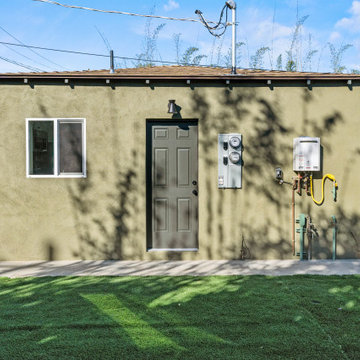
Welcome to our modern garage conversion! Our space has been transformed into a sleek and stylish retreat, featuring luxurious hardwood flooring and pristine white cabinetry. Whether you're looking for a cozy home office, a trendy entertainment area, or a peaceful guest suite, our remodel offers versatility and sophistication. Step into contemporary comfort and discover the perfect blend of functionality and elegance in our modern garage conversion.
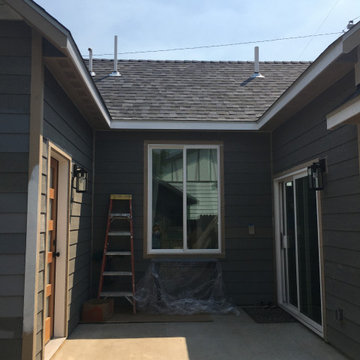
Стильный дизайн: маленький, одноэтажный, серый мини дом в стиле неоклассика (современная классика) с облицовкой из ЦСП, двускатной крышей, крышей из гибкой черепицы, отделкой дранкой и черной крышей для на участке и в саду - последний тренд
Красивые мини дома с отделкой дранкой – 60 фото фасадов
1