Красивые мини дома – 1 256 фото фасадов
Сортировать:
Бюджет
Сортировать:Популярное за сегодня
161 - 180 из 1 256 фото
1 из 2

Pulling back the folding doors reveals French doors and sidelights salvaged from a monastery in Minnesota.
We converted the original 1920's 240 SF garage into a Poetry/Writing Studio by removing the flat roof, and adding a cathedral-ceiling gable roof, with a loft sleeping space reached by library ladder. The kitchenette is minimal--sink, under-counter refrigerator and hot plate. Behind the frosted glass folding door on the left, the toilet, on the right, a shower.
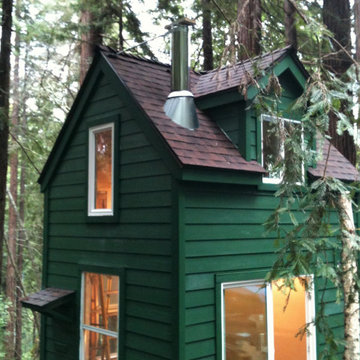
Cabin Style ADU
На фото: маленький, двухэтажный, зеленый мини дом в стиле рустика с облицовкой из ЦСП, двускатной крышей, крышей из гибкой черепицы и коричневой крышей для на участке и в саду
На фото: маленький, двухэтажный, зеленый мини дом в стиле рустика с облицовкой из ЦСП, двускатной крышей, крышей из гибкой черепицы и коричневой крышей для на участке и в саду

Nestled in the heart of Cowes on the Isle of Wight, this gorgeous Hampton's style cottage proves that good things, do indeed, come in 'small packages'!
Small spaces packed with BIG designs and even larger solutions, this cottage may be small, but it's certainly mighty, ensuring that storage is not forgotten about, alongside practical amenities.

Свежая идея для дизайна: маленький, одноэтажный, деревянный, коричневый мини дом в стиле рустика с двускатной крышей, крышей из гибкой черепицы, коричневой крышей и отделкой планкеном для на участке и в саду - отличное фото интерьера
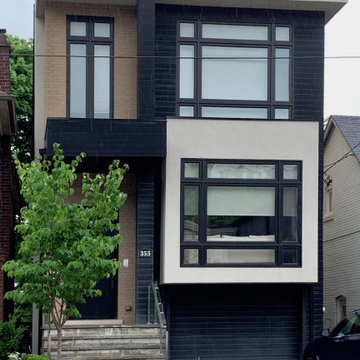
Пример оригинального дизайна: маленький, двухэтажный, разноцветный мини дом в стиле модернизм с плоской крышей и крышей из смешанных материалов для на участке и в саду
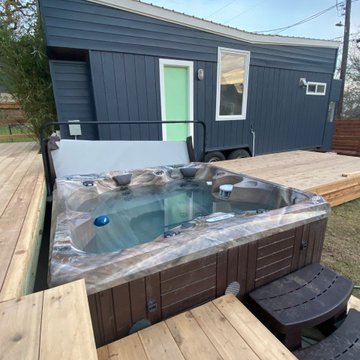
Interior and Exterior Renovations to existing HGTV featured Tiny Home. We modified the exterior paint color theme and painted the interior of the tiny home to give it a fresh look. The interior of the tiny home has been decorated and furnished for use as an AirBnb space. Outdoor features a new custom built deck and hot tub space.
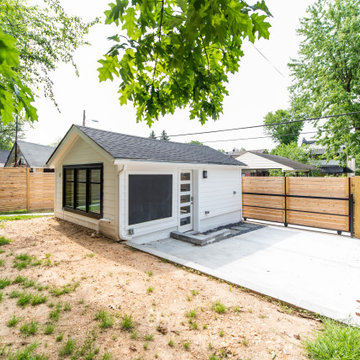
Conversion of a 1 car garage into an studio Additional Dwelling Unit
На фото: маленький, одноэтажный, белый мини дом в современном стиле с комбинированной облицовкой, односкатной крышей, крышей из гибкой черепицы и черной крышей для на участке и в саду
На фото: маленький, одноэтажный, белый мини дом в современном стиле с комбинированной облицовкой, односкатной крышей, крышей из гибкой черепицы и черной крышей для на участке и в саду

The gorgeous Front View of The Catilina. View House Plan THD-5289: https://www.thehousedesigners.com/plan/catilina-1013-5289/
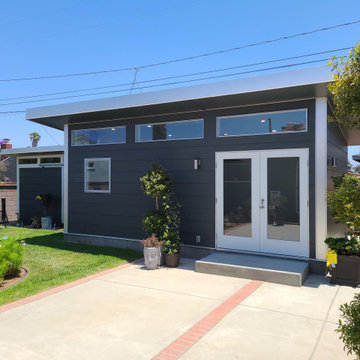
Need extra space in your life? An ADU may be the right solution for you! Whether you call it a casita, granny flat, cottage, or in-law suite, an ADU comes in many shapes and styles and can be customized to fit your specific needs. At Studio Shed, we provide everything from fully customizable solutions to turnkey design packages, so you can find the perfect ADU for your life.
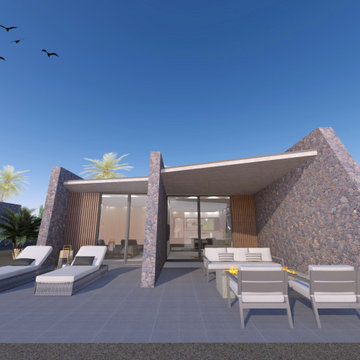
Exterior de vivienda accesible de 1 dormitorio, funcionalidad para personas con discapacidad funcional, movilidad.
Integrado en la estetica de la zona:
Sistemas bioclimáticos de ahorro energético como estudio de sombras, ventilación cruzada e inercias térmicas tenidas en cuenta
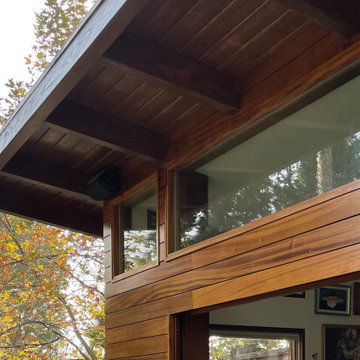
На фото: маленький, одноэтажный, деревянный, коричневый мини дом в стиле модернизм с односкатной крышей и отделкой планкеном для на участке и в саду с
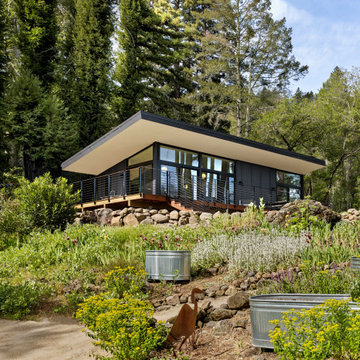
Идея дизайна: маленький, одноэтажный, черный мини дом с облицовкой из металла, односкатной крышей, металлической крышей и черной крышей для на участке и в саду
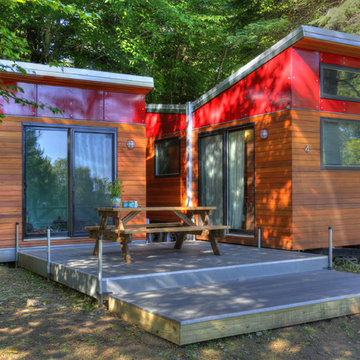
Russell Campaigne
Свежая идея для дизайна: маленький, одноэтажный, красный мини дом в стиле модернизм с комбинированной облицовкой и односкатной крышей для на участке и в саду - отличное фото интерьера
Свежая идея для дизайна: маленький, одноэтажный, красный мини дом в стиле модернизм с комбинированной облицовкой и односкатной крышей для на участке и в саду - отличное фото интерьера
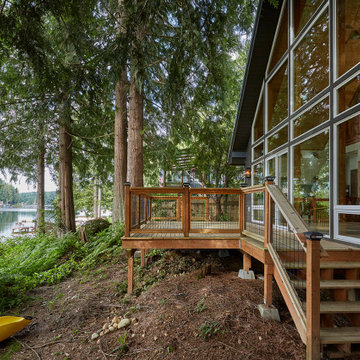
The compact subdued cabin nestled under a lush second-growth forest overlooking Lake Rosegir. Built over an existing foundation, the new building is just over 800 square feet. Early design discussions focused on creating a compact, structure that was simple, unimposing, and efficient. Hidden in the foliage clad in dark stained cedar, the house welcomes light inside even on the grayest days. A deck sheltered under 100 yr old cedars is a perfect place to watch the water.
Project Team | Lindal Home
Architectural Designer | OTO Design
General Contractor | Love and sons
Photography | Patrick
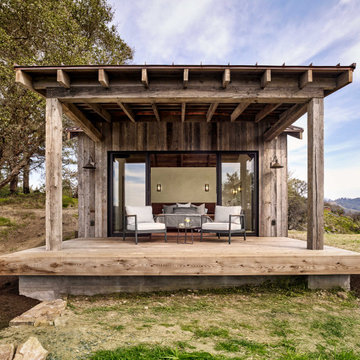
Bespoke guest cabin with rustic finishes and extreme attention to detail. Materials included reclaimed wood for flooring, beams and ceilings and exterior siding. Fleetwood windows and doors, custom barn door. Venetian plaster with custom iron fixtures throughout. Standing seam copper roof.
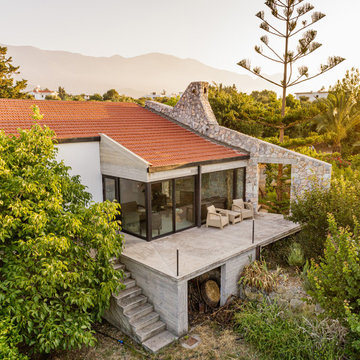
Exterior view of patio + adjacent mountain range that materials were recovered from.
PHOTO: Sevket Turel Flycam
На фото: маленький, одноэтажный, белый мини дом в средиземноморском стиле с облицовкой из цементной штукатурки, односкатной крышей и черепичной крышей для на участке и в саду с
На фото: маленький, одноэтажный, белый мини дом в средиземноморском стиле с облицовкой из цементной штукатурки, односкатной крышей и черепичной крышей для на участке и в саду с

The welcoming Front Covered Porch of The Catilina. View House Plan THD-5289: https://www.thehousedesigners.com/plan/catilina-1013-5289/
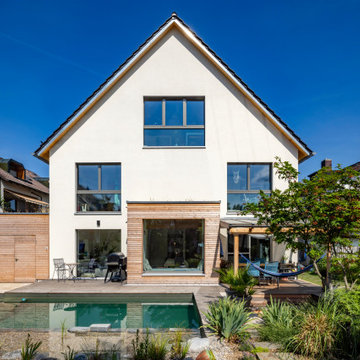
Идея дизайна: трехэтажный, белый мини дом в современном стиле с комбинированной облицовкой, двускатной крышей, черепичной крышей, серой крышей и отделкой планкеном
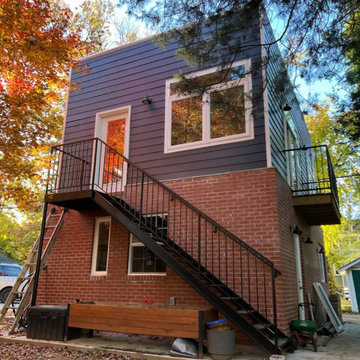
На фото: маленький, двухэтажный, кирпичный, серый мини дом в стиле модернизм с плоской крышей, крышей из смешанных материалов и серой крышей для на участке и в саду
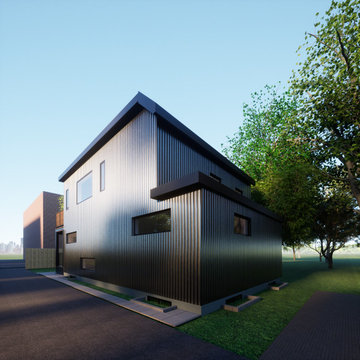
Свежая идея для дизайна: двухэтажный, серый мини дом в стиле модернизм с комбинированной облицовкой, плоской крышей, крышей из смешанных материалов, черной крышей и отделкой планкеном - отличное фото интерьера
Красивые мини дома – 1 256 фото фасадов
9