Красивые дома с белой крышей – 1 765 фото фасадов
Сортировать:
Бюджет
Сортировать:Популярное за сегодня
101 - 120 из 1 765 фото
1 из 2
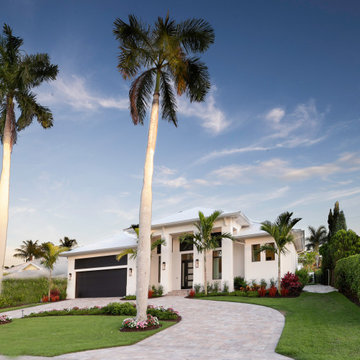
Свежая идея для дизайна: большой, одноэтажный, белый частный загородный дом в стиле модернизм с облицовкой из бетона, мансардной крышей, металлической крышей и белой крышей - отличное фото интерьера
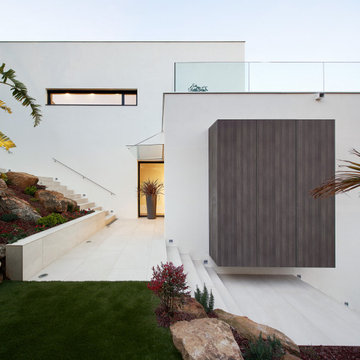
На фото: большой, трехэтажный, белый частный загородный дом в современном стиле с комбинированной облицовкой, плоской крышей, крышей из смешанных материалов и белой крышей

a board-formed concrete wall accentuated by minimalist landscaping adds architectural interest, while providing for privacy at the exterior entry stair
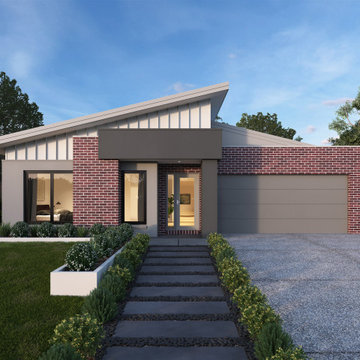
Acland Facade at the Carson 299 from the Alpha Collection by JG King Homes.
Свежая идея для дизайна: одноэтажный, кирпичный, коричневый частный загородный дом среднего размера с металлической крышей и белой крышей - отличное фото интерьера
Свежая идея для дизайна: одноэтажный, кирпичный, коричневый частный загородный дом среднего размера с металлической крышей и белой крышей - отличное фото интерьера
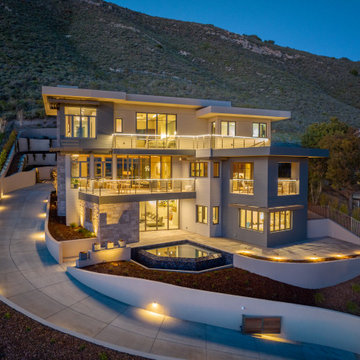
Стильный дизайн: большой, трехэтажный, бежевый частный загородный дом в современном стиле с комбинированной облицовкой, плоской крышей и белой крышей - последний тренд
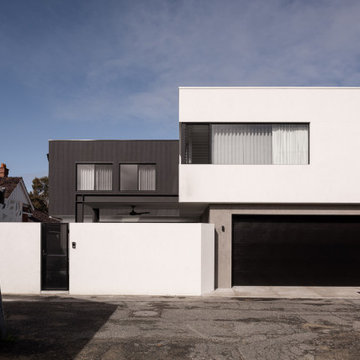
Settled within a graffiti-covered laneway in the trendy heart of Mt Lawley you will find this four-bedroom, two-bathroom home.
The owners; a young professional couple wanted to build a raw, dark industrial oasis that made use of every inch of the small lot. Amenities aplenty, they wanted their home to complement the urban inner-city lifestyle of the area.
One of the biggest challenges for Limitless on this project was the small lot size & limited access. Loading materials on-site via a narrow laneway required careful coordination and a well thought out strategy.
Paramount in bringing to life the client’s vision was the mixture of materials throughout the home. For the second story elevation, black Weathertex Cladding juxtaposed against the white Sto render creates a bold contrast.
Upon entry, the room opens up into the main living and entertaining areas of the home. The kitchen crowns the family & dining spaces. The mix of dark black Woodmatt and bespoke custom cabinetry draws your attention. Granite benchtops and splashbacks soften these bold tones. Storage is abundant.
Polished concrete flooring throughout the ground floor blends these zones together in line with the modern industrial aesthetic.
A wine cellar under the staircase is visible from the main entertaining areas. Reclaimed red brickwork can be seen through the frameless glass pivot door for all to appreciate — attention to the smallest of details in the custom mesh wine rack and stained circular oak door handle.
Nestled along the north side and taking full advantage of the northern sun, the living & dining open out onto a layered alfresco area and pool. Bordering the outdoor space is a commissioned mural by Australian illustrator Matthew Yong, injecting a refined playfulness. It’s the perfect ode to the street art culture the laneways of Mt Lawley are so famous for.
Engineered timber flooring flows up the staircase and throughout the rooms of the first floor, softening the private living areas. Four bedrooms encircle a shared sitting space creating a contained and private zone for only the family to unwind.
The Master bedroom looks out over the graffiti-covered laneways bringing the vibrancy of the outside in. Black stained Cedarwest Squareline cladding used to create a feature bedhead complements the black timber features throughout the rest of the home.
Natural light pours into every bedroom upstairs, designed to reflect a calamity as one appreciates the hustle of inner city living outside its walls.
Smart wiring links each living space back to a network hub, ensuring the home is future proof and technology ready. An intercom system with gate automation at both the street and the lane provide security and the ability to offer guests access from the comfort of their living area.
Every aspect of this sophisticated home was carefully considered and executed. Its final form; a modern, inner-city industrial sanctuary with its roots firmly grounded amongst the vibrant urban culture of its surrounds.
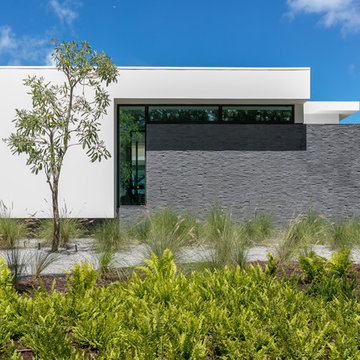
SeaThru is a new, waterfront, modern home. SeaThru was inspired by the mid-century modern homes from our area, known as the Sarasota School of Architecture.
This homes designed to offer more than the standard, ubiquitous rear-yard waterfront outdoor space. A central courtyard offer the residents a respite from the heat that accompanies west sun, and creates a gorgeous intermediate view fro guest staying in the semi-attached guest suite, who can actually SEE THROUGH the main living space and enjoy the bay views.
Noble materials such as stone cladding, oak floors, composite wood louver screens and generous amounts of glass lend to a relaxed, warm-contemporary feeling not typically common to these types of homes.
Photos by Ryan Gamma Photography
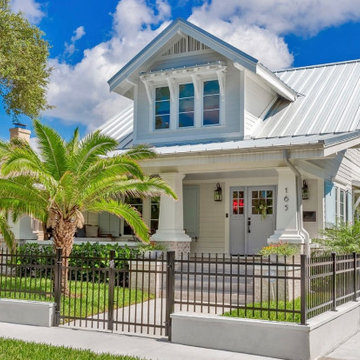
Well curated collection of unique coastal natural elements embraced this remodeled bungalow home in the heart of St. Petersburg. Such unpretentious pieces warmed up the opulent white walls and added a casual coastal vibe. The light color palette imparting a breezy tropical evokes the sea and sky. Graphic print wallpapers have enhanced the white and wood palette that added personality and dimension to each bathroom. Thanks to the inviting atmosphere and crisp, contemporary aesthetic this coastal bungalow captures the essence of casual elegance.

View from the top of the hill.
На фото: двухэтажный, белый частный загородный дом среднего размера в стиле модернизм с облицовкой из ЦСП, плоской крышей и белой крышей
На фото: двухэтажный, белый частный загородный дом среднего размера в стиле модернизм с облицовкой из ЦСП, плоской крышей и белой крышей
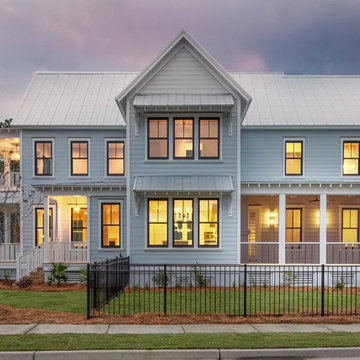
На фото: двухэтажный, серый частный загородный дом в стиле кантри с двускатной крышей и белой крышей с
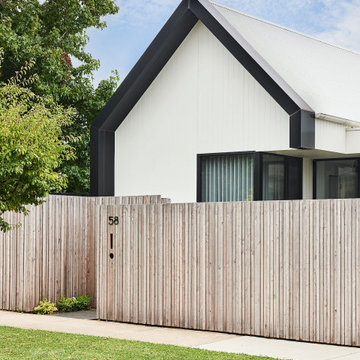
Источник вдохновения для домашнего уюта: большой, одноэтажный, белый частный загородный дом в морском стиле с облицовкой из ЦСП, двускатной крышей, металлической крышей и белой крышей

Make a bold style statement with these timeless stylish fiber cement boards in white and mustard accents.
Пример оригинального дизайна: огромный, четырехэтажный, разноцветный многоквартирный дом в стиле модернизм с облицовкой из ЦСП, плоской крышей, крышей из смешанных материалов, белой крышей и отделкой доской с нащельником
Пример оригинального дизайна: огромный, четырехэтажный, разноцветный многоквартирный дом в стиле модернизм с облицовкой из ЦСП, плоской крышей, крышей из смешанных материалов, белой крышей и отделкой доской с нащельником

A newly built townhouse remodel in Seattle that features cozy and natural contemporary feels with modern accented features.
На фото: огромный, четырехэтажный, белый таунхаус в стиле модернизм с облицовкой из винила, плоской крышей, крышей из смешанных материалов, белой крышей и отделкой планкеном
На фото: огромный, четырехэтажный, белый таунхаус в стиле модернизм с облицовкой из винила, плоской крышей, крышей из смешанных материалов, белой крышей и отделкой планкеном

Пример оригинального дизайна: двухэтажный, деревянный, белый частный загородный дом в современном стиле с двускатной крышей, металлической крышей, белой крышей и отделкой дранкой
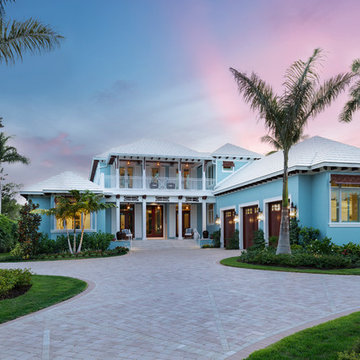
Источник вдохновения для домашнего уюта: двухэтажный, синий частный загородный дом в морском стиле с вальмовой крышей, металлической крышей и белой крышей
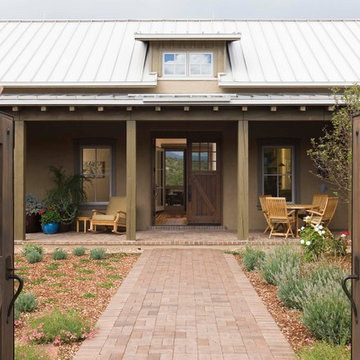
david marlow
Стильный дизайн: одноэтажный, бежевый частный загородный дом среднего размера в стиле кантри с облицовкой из самана, двускатной крышей, металлической крышей, белой крышей и входной группой - последний тренд
Стильный дизайн: одноэтажный, бежевый частный загородный дом среднего размера в стиле кантри с облицовкой из самана, двускатной крышей, металлической крышей, белой крышей и входной группой - последний тренд
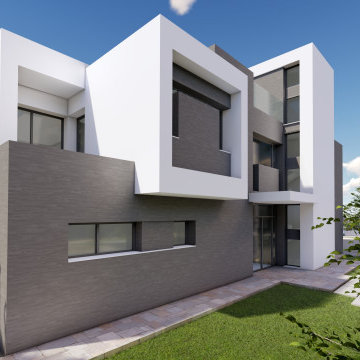
Fachada moderna, orientada al Norte con envolvente eficiente dentro de la casa pasiva Mediterránea.
Источник вдохновения для домашнего уюта: большой, трехэтажный, белый частный загородный дом в стиле модернизм с облицовкой из цементной штукатурки, плоской крышей, крышей из смешанных материалов и белой крышей
Источник вдохновения для домашнего уюта: большой, трехэтажный, белый частный загородный дом в стиле модернизм с облицовкой из цементной штукатурки, плоской крышей, крышей из смешанных материалов и белой крышей
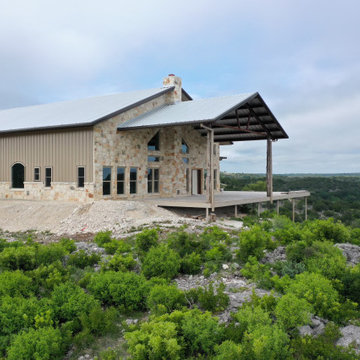
Идея дизайна: бежевый частный загородный дом в стиле кантри с облицовкой из металла, двускатной крышей, металлической крышей и белой крышей
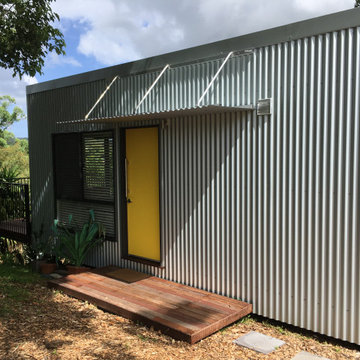
In keeping with the materiality of the wall cladding and the cantilevered design of the building, a simple lightweight aluminium and corrugated metal awning was positioned over the timber entry platform to provide rain shelter.
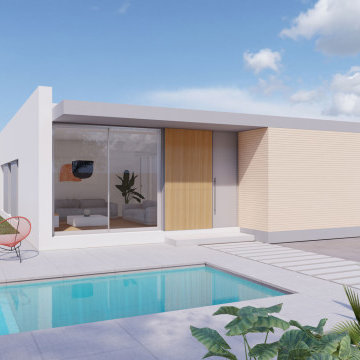
Стильный дизайн: маленький, одноэтажный, белый частный загородный дом в стиле модернизм с облицовкой из цементной штукатурки, плоской крышей и белой крышей для на участке и в саду - последний тренд
Красивые дома с белой крышей – 1 765 фото фасадов
6