Красивые дома с белой крышей – 1 765 фото фасадов
Сортировать:
Бюджет
Сортировать:Популярное за сегодня
181 - 200 из 1 765 фото
1 из 2
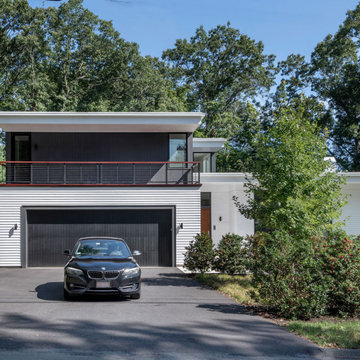
Our clients wanted to replace an existing suburban home with a modern house at the same Lexington address where they had lived for years. The structure the clients envisioned would complement their lives and integrate the interior of the home with the natural environment of their generous property. The sleek, angular home is still a respectful neighbor, especially in the evening, when warm light emanates from the expansive transparencies used to open the house to its surroundings. The home re-envisions the suburban neighborhood in which it stands, balancing relationship to the neighborhood with an updated aesthetic.
The floor plan is arranged in a “T” shape which includes a two-story wing consisting of individual studies and bedrooms and a single-story common area. The two-story section is arranged with great fluidity between interior and exterior spaces and features generous exterior balconies. A staircase beautifully encased in glass stands as the linchpin between the two areas. The spacious, single-story common area extends from the stairwell and includes a living room and kitchen. A recessed wooden ceiling defines the living room area within the open plan space.
Separating common from private spaces has served our clients well. As luck would have it, construction on the house was just finishing up as we entered the Covid lockdown of 2020. Since the studies in the two-story wing were physically and acoustically separate, zoom calls for work could carry on uninterrupted while life happened in the kitchen and living room spaces. The expansive panes of glass, outdoor balconies, and a broad deck along the living room provided our clients with a structured sense of continuity in their lives without compromising their commitment to aesthetically smart and beautiful design.
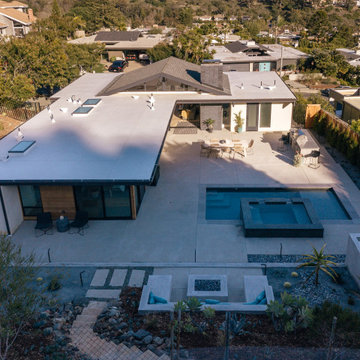
aerial perspective of rear yard and new outdoor dining, kitchen, and pool area
Стильный дизайн: деревянный, разноцветный, одноэтажный частный загородный дом среднего размера в стиле ретро с плоской крышей, крышей из смешанных материалов и белой крышей - последний тренд
Стильный дизайн: деревянный, разноцветный, одноэтажный частный загородный дом среднего размера в стиле ретро с плоской крышей, крышей из смешанных материалов и белой крышей - последний тренд
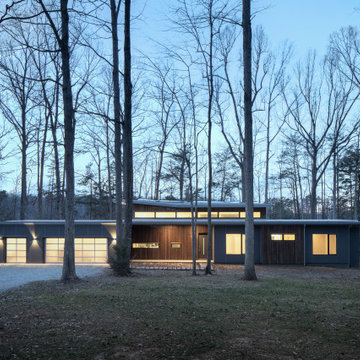
The exterior of the Wolf-Huang residence is horizontal and linear so that most of the rooms can have a view of the water. The low slung lines of the house echo the horizontality of the lake.
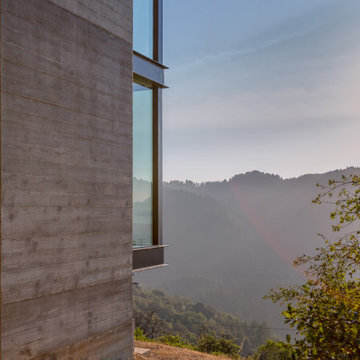
An exterior view of the house and it's natural landscape.
Источник вдохновения для домашнего уюта: двухэтажный, серый частный загородный дом среднего размера в стиле модернизм с облицовкой из бетона, плоской крышей и белой крышей
Источник вдохновения для домашнего уюта: двухэтажный, серый частный загородный дом среднего размера в стиле модернизм с облицовкой из бетона, плоской крышей и белой крышей
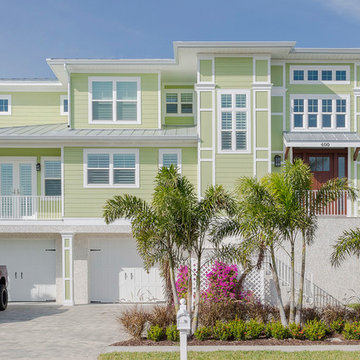
Источник вдохновения для домашнего уюта: трехэтажный, кирпичный, зеленый, огромный частный загородный дом в морском стиле с плоской крышей, отделкой планкеном и белой крышей
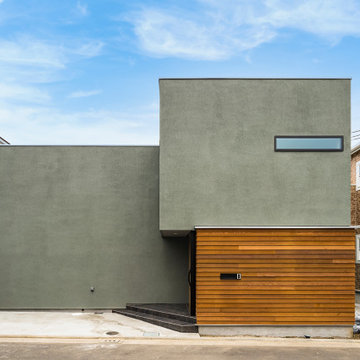
異素材の組み合わせを楽しむ外観、特別に調合した緑色のの外壁
Стильный дизайн: зеленый частный загородный дом среднего размера в современном стиле с комбинированной облицовкой, плоской крышей и белой крышей - последний тренд
Стильный дизайн: зеленый частный загородный дом среднего размера в современном стиле с комбинированной облицовкой, плоской крышей и белой крышей - последний тренд
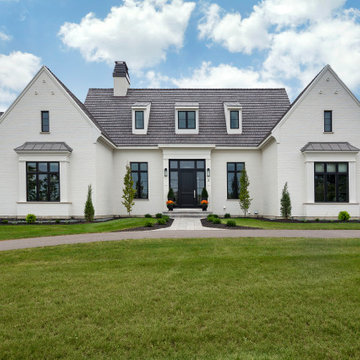
Стильный дизайн: большой, двухэтажный, кирпичный, белый частный загородный дом с двускатной крышей, крышей из гибкой черепицы и белой крышей - последний тренд
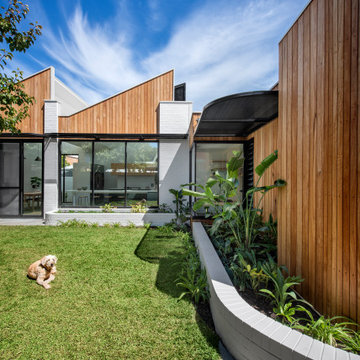
Свежая идея для дизайна: дом в современном стиле с белой крышей - отличное фото интерьера
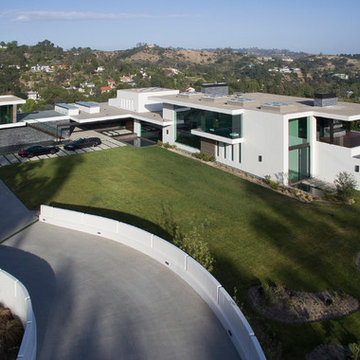
Benedict Canyon Beverly Hills modern luxury mansion. Photo by William MacCollum.
Свежая идея для дизайна: огромный, двухэтажный, белый частный загородный дом в стиле модернизм с комбинированной облицовкой, плоской крышей и белой крышей - отличное фото интерьера
Свежая идея для дизайна: огромный, двухэтажный, белый частный загородный дом в стиле модернизм с комбинированной облицовкой, плоской крышей и белой крышей - отличное фото интерьера
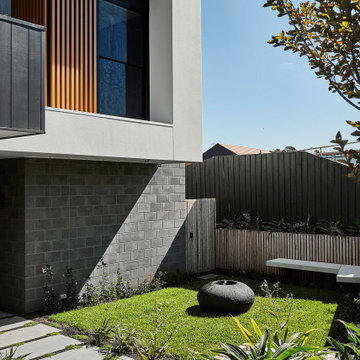
Идея дизайна: большой, двухэтажный, черный частный загородный дом в современном стиле с комбинированной облицовкой, плоской крышей, металлической крышей и белой крышей
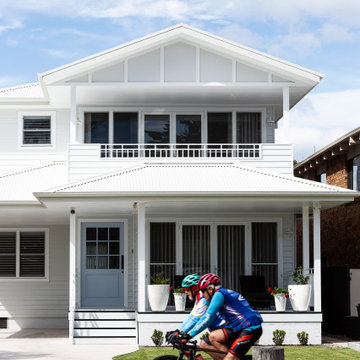
На фото: большой, двухэтажный, белый частный загородный дом в морском стиле с облицовкой из ЦСП, вальмовой крышей, металлической крышей, белой крышей и отделкой доской с нащельником
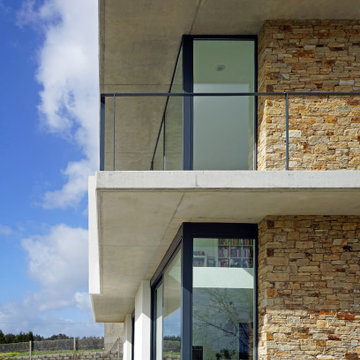
Идея дизайна: двухэтажный, белый частный загородный дом среднего размера в стиле модернизм с комбинированной облицовкой, плоской крышей, крышей из смешанных материалов и белой крышей
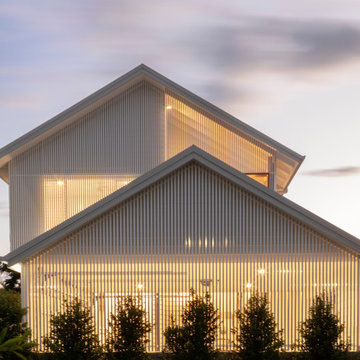
The stark volumes of the Albion Avenue Duplex were a reinvention of the traditional gable home.
The design grew from a homage to the existing brick dwelling that stood on the site combined with the idea to reinterpret the lightweight costal vernacular.
Two different homes now sit on the site, providing privacy and individuality from the existing streetscape.
Light and breeze were concepts that powered a need for voids which provide open connections throughout the homes and help to passively cool them.
Built by NorthMac Constructions.
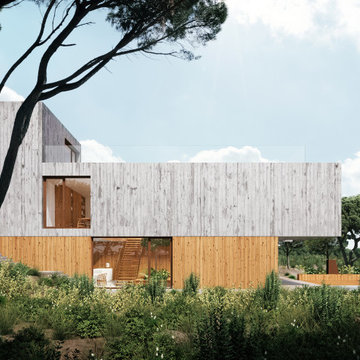
Пример оригинального дизайна: четырехэтажный, серый частный загородный дом в стиле модернизм с облицовкой из бетона, плоской крышей, крышей из смешанных материалов и белой крышей
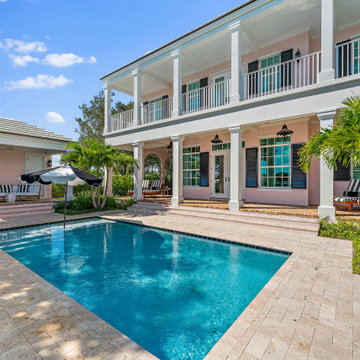
Classic Bermuda style architecture, fun vintage Palm Beach interiors.
Свежая идея для дизайна: большой, двухэтажный, розовый частный загородный дом в морском стиле с облицовкой из цементной штукатурки, черепичной крышей и белой крышей - отличное фото интерьера
Свежая идея для дизайна: большой, двухэтажный, розовый частный загородный дом в морском стиле с облицовкой из цементной штукатурки, черепичной крышей и белой крышей - отличное фото интерьера
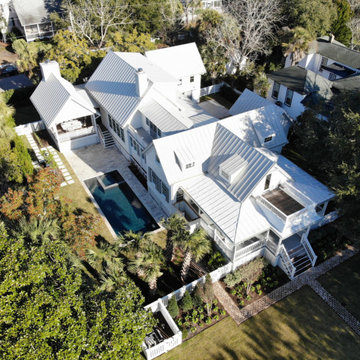
We added 2,300 square feet to this 1920 Sullivan’s Island home, taking it from a 3-bedroom, 2-bath cottage to a spacious 6-bed and 5-bath property.
На фото: белый частный загородный дом с белой крышей с
На фото: белый частный загородный дом с белой крышей с
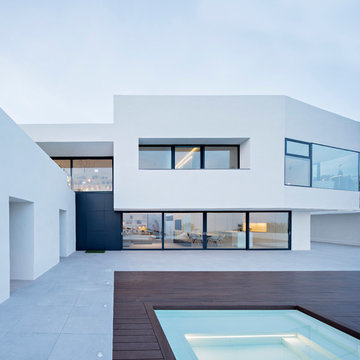
Свежая идея для дизайна: большой, двухэтажный, белый частный загородный дом в стиле модернизм с плоской крышей и белой крышей - отличное фото интерьера
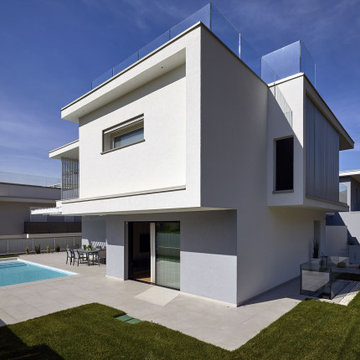
Стильный дизайн: огромный, четырехэтажный таунхаус в стиле модернизм с плоской крышей и белой крышей - последний тренд
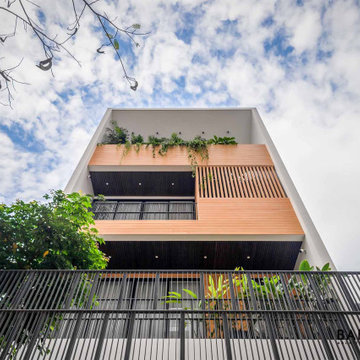
The spilled wood covers the facade as Baris Arch recreates a living space filled with warmth and closeness to nature.
Источник вдохновения для домашнего уюта: большой, четырехэтажный, деревянный, белый частный загородный дом в стиле модернизм с плоской крышей, крышей из смешанных материалов, белой крышей и отделкой доской с нащельником
Источник вдохновения для домашнего уюта: большой, четырехэтажный, деревянный, белый частный загородный дом в стиле модернизм с плоской крышей, крышей из смешанных материалов, белой крышей и отделкой доской с нащельником

This dutch door is solid fir construction with solid brass Baldwin hardware, and opens up into the unit's kitchen. The exterior is a light weight, cementitious polymer based coating with a 100% water proof top seal. Exterior walls have polyurethane closed cell expanding foam insulation and vapour barrier.
The Vineuve 100 is coming to market on June 1st 2021. Contact us at info@vineuve.ca to sign up for pre order.
Красивые дома с белой крышей – 1 765 фото фасадов
10