Красивые дома – 7 524 фото фасадов с невысоким бюджетом
Сортировать:
Бюджет
Сортировать:Популярное за сегодня
61 - 80 из 7 524 фото

Can Xomeu Rita es una pequeña vivienda que toma el nombre de la finca tradicional del interior de la isla de Formentera donde se emplaza. Su ubicación en el territorio responde a un claro libre de vegetación cercano al campo de trigo y avena existente en la parcela, donde la alineación con las trazas de los muros de piedra seca existentes coincide con la buena orientación hacia el Sur así como con un área adecuada para recuperar el agua de lluvia en un aljibe.
La sencillez del programa se refleja en la planta mediante tres franjas que van desde la parte más pública orientada al Sur con el acceso y las mejores visuales desde el porche ligero, hasta la zona de noche en la parte norte donde los dormitorios se abren hacia levante y poniente. En la franja central queda un espacio diáfano de relación, cocina y comedor.
El diseño bioclimático de la vivienda se fundamenta en el hecho de aprovechar la ventilación cruzada en el interior para garantizar un ambiente fresco durante los meses de verano, gracias a haber analizado los vientos dominantes. Del mismo modo la profundidad del porche se ha dimensionado para que permita los aportes de radiación solar en el interior durante el invierno y, en cambio, genere sombra y frescor en la temporada estival.
El bajo presupuesto con que contaba la intervención se manifiesta también en la tectónica del edificio, que muestra sinceramente cómo ha sido construido. Termoarcilla, madera de pino, piedra caliza y morteros de cal permanecen vistos como acabados conformando soluciones constructivas transpirables que aportan más calidez, confort y salud al hogar.
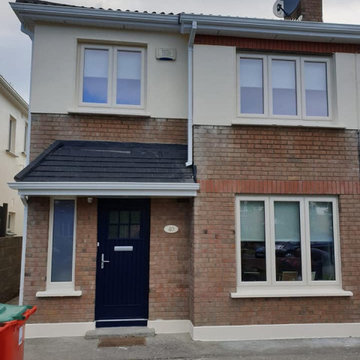
We love when our customers send us photos of their homes being transformed.
A beautiful job finished recently in Ballineer.
This job is finished in a beautiful Cream color.
Get in touch today if you would like any further information on our Large Range.
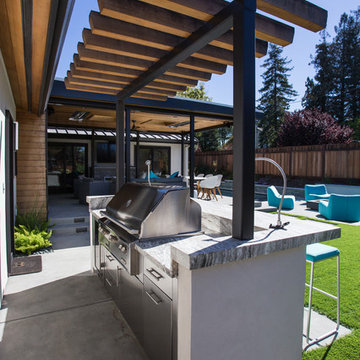
Courtesy of Amy J Photography
Стильный дизайн: одноэтажный, разноцветный частный загородный дом среднего размера в стиле модернизм с серой крышей - последний тренд
Стильный дизайн: одноэтажный, разноцветный частный загородный дом среднего размера в стиле модернизм с серой крышей - последний тренд
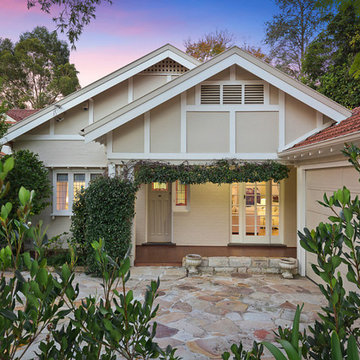
The front garden and facade of this Bungalow were given a make over to make the property more appealing for resale. Updated paint colours, repairs to the sandstone driveway and a revamp of the garden add immeasurable street appeal with minimal change required.
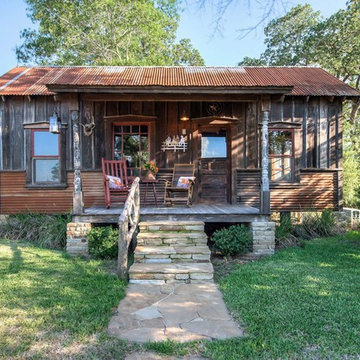
Стильный дизайн: маленький, одноэтажный дом в стиле рустика с комбинированной облицовкой для на участке и в саду - последний тренд
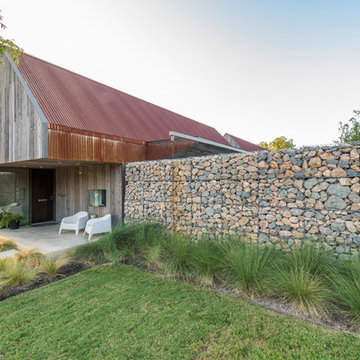
This minimalistic landscape design of grasses and concrete allow the dominate form of the residence shine.
Photography Credit: Wade Griffith
На фото: деревянный, коричневый дом среднего размера в стиле рустика с двускатной крышей
На фото: деревянный, коричневый дом среднего размера в стиле рустика с двускатной крышей
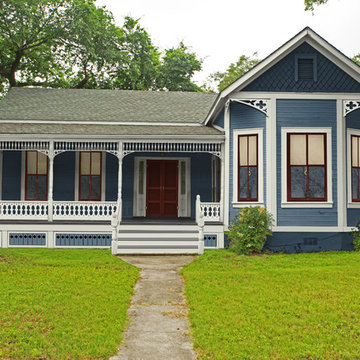
Here is that same home. All new features are in proportion to the architecture and correct for the period and style of the home. Bay windows replaced with original style to match others. Water table trim added, spandrels, brackets and a period porch skirt.
Other color combinations that work with this house.
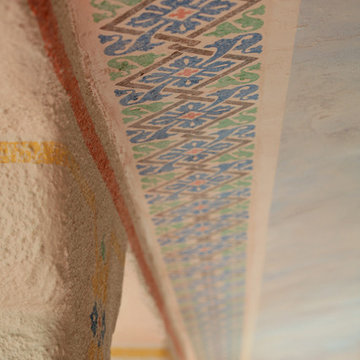
Devina Brown Photography
На фото: маленький, двухэтажный, бежевый дом в средиземноморском стиле с облицовкой из цементной штукатурки для на участке и в саду с
На фото: маленький, двухэтажный, бежевый дом в средиземноморском стиле с облицовкой из цементной штукатурки для на участке и в саду с
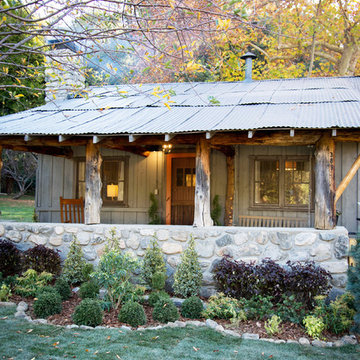
Jana Bishop
Пример оригинального дизайна: маленький, одноэтажный, деревянный, серый дом в стиле рустика для на участке и в саду
Пример оригинального дизайна: маленький, одноэтажный, деревянный, серый дом в стиле рустика для на участке и в саду

Country Rustic house plan # 3133-V1 initially comes with a two-car garage.
BLUEPRINTS & PDF FILES AVAILABLE FOR SALE starting at $849
See floor plan and more photos: http://www.drummondhouseplans.com/house-plan-detail/info/ashbury-2-craftman-northwest-1003106.html
DISTINCTIVE ELEMENTS:
Garage with direct basement access via the utility room.
Abundantly windowed dining room. Kitchen / dinette with 40" x 60" central lunch island lunch.
Two good-sized bedrooms.
Bathroom with double vanity and 36" x 60" shower.
Utility room including laundry and freezer space.
Fireplace in living room opon on three sides to the living room and the heart of the activities area.
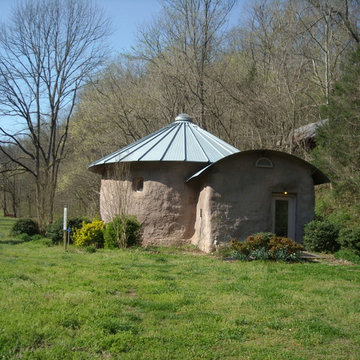
Entry with grain tank side panels for roof
Источник вдохновения для домашнего уюта: маленький, одноэтажный, бежевый дом в стиле фьюжн с облицовкой из самана для на участке и в саду
Источник вдохновения для домашнего уюта: маленький, одноэтажный, бежевый дом в стиле фьюжн с облицовкой из самана для на участке и в саду
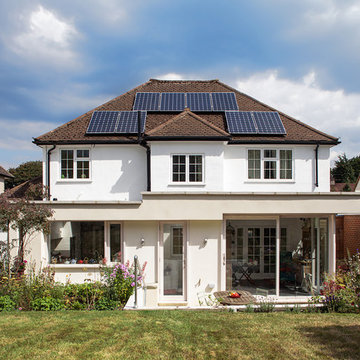
Gianluca Maver
Источник вдохновения для домашнего уюта: большой, двухэтажный, белый дом в современном стиле с облицовкой из цементной штукатурки
Источник вдохновения для домашнего уюта: большой, двухэтажный, белый дом в современном стиле с облицовкой из цементной штукатурки
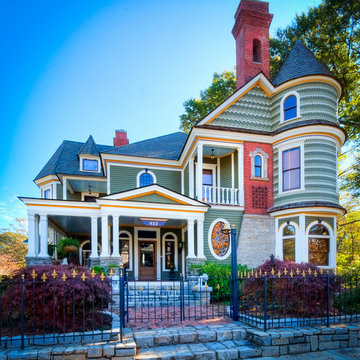
David A. Dobbs
На фото: трехэтажный, деревянный, зеленый дом среднего размера в викторианском стиле
На фото: трехэтажный, деревянный, зеленый дом среднего размера в викторианском стиле
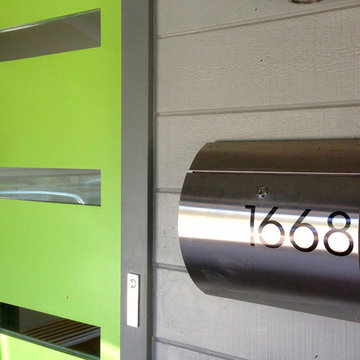
{delighted by this customer photo}
wow! look at these 4" Palm Springs black mailbox numbers. helena just shared this image of her modern house numbers that were installed in 2011 as she placed a second order for a custom plaque. many thanks!
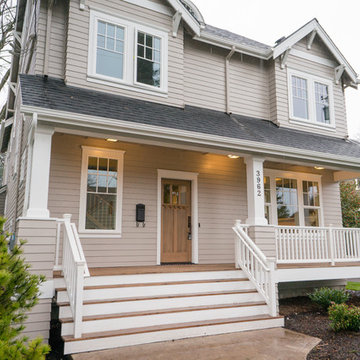
Jason Walchli
Источник вдохновения для домашнего уюта: двухэтажный, бежевый частный загородный дом среднего размера в стиле кантри с облицовкой из ЦСП
Источник вдохновения для домашнего уюта: двухэтажный, бежевый частный загородный дом среднего размера в стиле кантри с облицовкой из ЦСП

Идея дизайна: трехэтажный, серый многоквартирный дом среднего размера в современном стиле с облицовкой из бетона, плоской крышей и зеленой крышей
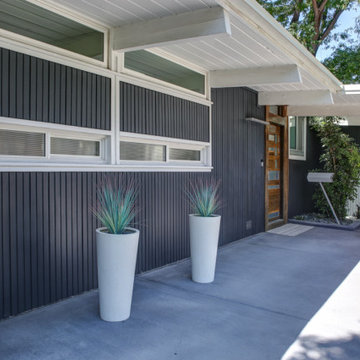
We gave this mid-century home a modern facelift. Tongue and groove wood siding was installed vertically on this one-story home. Does your home need some love on the exterior? Dark paint hues are totally in making this Denver home a stunner. We only use the best paint on the exterior of our homes: Sherwin-Williams Duration.
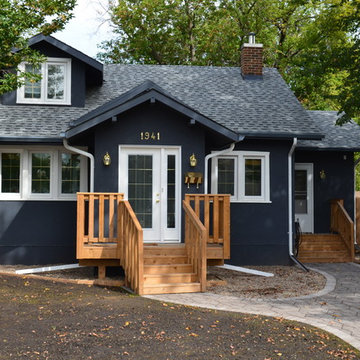
На фото: двухэтажный, синий дом среднего размера в стиле ретро с облицовкой из цементной штукатурки и двускатной крышей
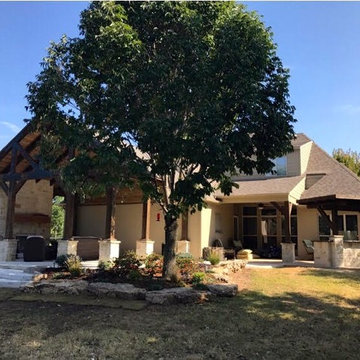
Пример оригинального дизайна: одноэтажный, бежевый частный загородный дом среднего размера в стиле неоклассика (современная классика) с комбинированной облицовкой, двускатной крышей и крышей из гибкой черепицы
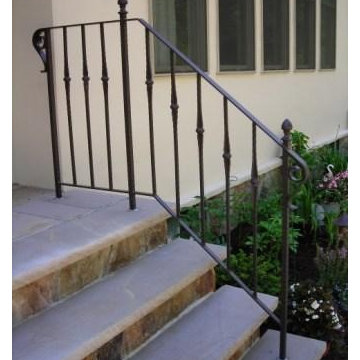
Front stair railing with cast steel balusters & finials
Пример оригинального дизайна: дом в классическом стиле
Пример оригинального дизайна: дом в классическом стиле
Красивые дома – 7 524 фото фасадов с невысоким бюджетом
4