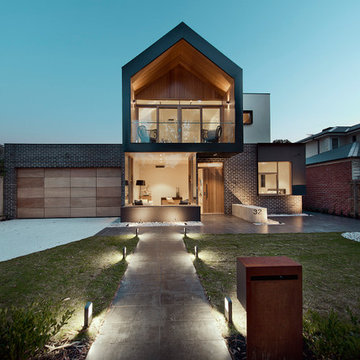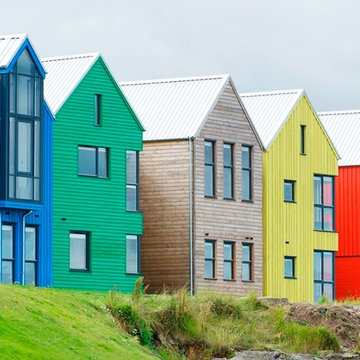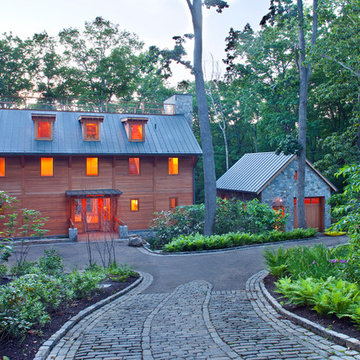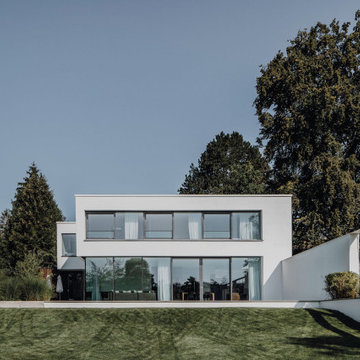Красивые дома – 13 247 бирюзовые фото фасадов
Сортировать:
Бюджет
Сортировать:Популярное за сегодня
1 - 20 из 13 247 фото
1 из 2

Completed renovation works
Стильный дизайн: дом в современном стиле - последний тренд
Стильный дизайн: дом в современном стиле - последний тренд

На фото: двухэтажный, черный частный загородный дом среднего размера в современном стиле с плоской крышей

The owners requested a Private Resort that catered to their love for entertaining friends and family, a place where 2 people would feel just as comfortable as 42. Located on the western edge of a Wisconsin lake, the site provides a range of natural ecosystems from forest to prairie to water, allowing the building to have a more complex relationship with the lake - not merely creating large unencumbered views in that direction. The gently sloping site to the lake is atypical in many ways to most lakeside lots - as its main trajectory is not directly to the lake views - allowing for focus to be pushed in other directions such as a courtyard and into a nearby forest.
The biggest challenge was accommodating the large scale gathering spaces, while not overwhelming the natural setting with a single massive structure. Our solution was found in breaking down the scale of the project into digestible pieces and organizing them in a Camp-like collection of elements:
- Main Lodge: Providing the proper entry to the Camp and a Mess Hall
- Bunk House: A communal sleeping area and social space.
- Party Barn: An entertainment facility that opens directly on to a swimming pool & outdoor room.
- Guest Cottages: A series of smaller guest quarters.
- Private Quarters: The owners private space that directly links to the Main Lodge.
These elements are joined by a series green roof connectors, that merge with the landscape and allow the out buildings to retain their own identity. This Camp feel was further magnified through the materiality - specifically the use of Doug Fir, creating a modern Northwoods setting that is warm and inviting. The use of local limestone and poured concrete walls ground the buildings to the sloping site and serve as a cradle for the wood volumes that rest gently on them. The connections between these materials provided an opportunity to add a delicate reading to the spaces and re-enforce the camp aesthetic.
The oscillation between large communal spaces and private, intimate zones is explored on the interior and in the outdoor rooms. From the large courtyard to the private balcony - accommodating a variety of opportunities to engage the landscape was at the heart of the concept.
Overview
Chenequa, WI
Size
Total Finished Area: 9,543 sf
Completion Date
May 2013
Services
Architecture, Landscape Architecture, Interior Design

Connie Anderson
Пример оригинального дизайна: огромный, двухэтажный, белый частный загородный дом в стиле неоклассика (современная классика) с комбинированной облицовкой, двускатной крышей и крышей из гибкой черепицы
Пример оригинального дизайна: огромный, двухэтажный, белый частный загородный дом в стиле неоклассика (современная классика) с комбинированной облицовкой, двускатной крышей и крышей из гибкой черепицы

Стильный дизайн: двухэтажный, деревянный, белый частный загородный дом в стиле кантри с двускатной крышей, крышей из смешанных материалов и черной крышей - последний тренд

Пример оригинального дизайна: большой, двухэтажный, деревянный, синий дом в стиле кантри с двускатной крышей и крышей из гибкой черепицы
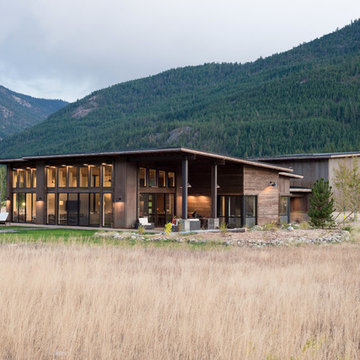
Photography by Lucas Henning.
На фото: одноэтажный, коричневый частный загородный дом среднего размера в стиле рустика с облицовкой из металла, односкатной крышей и металлической крышей
На фото: одноэтажный, коричневый частный загородный дом среднего размера в стиле рустика с облицовкой из металла, односкатной крышей и металлической крышей

Стильный дизайн: трехэтажный, коричневый, большой частный загородный дом в стиле рустика с комбинированной облицовкой, двускатной крышей и крышей из гибкой черепицы - последний тренд
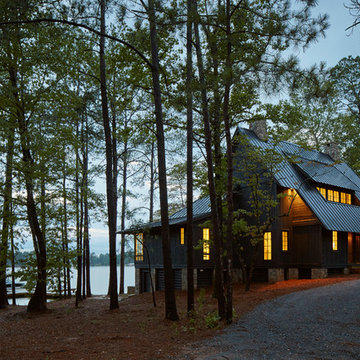
Пример оригинального дизайна: большой, двухэтажный, деревянный, черный частный загородный дом в стиле рустика с двускатной крышей и металлической крышей
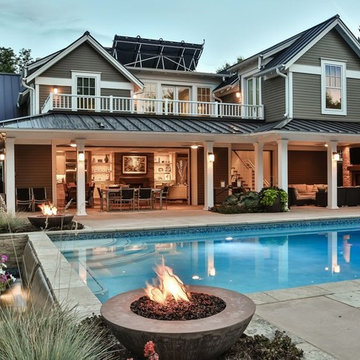
Пример оригинального дизайна: двухэтажный, огромный, деревянный, серый дом в классическом стиле с вальмовой крышей

Product: Corral Board Silver Patina Authentic Reclaimed Barn Wood
Solution: Mixed texture Band Sawn and Circle Sawn Square Edge Corral Board, reclaimed barn wood with authentic fastener Holes and bands of moss.

Featuring a spectacular view of the Bitterroot Mountains, this home is custom-tailored to meet the needs of our client and their growing family. On the main floor, the white oak floors integrate the great room, kitchen, and dining room to make up a grand living space. The lower level contains the family/entertainment room, additional bedrooms, and additional spaces that will be available for the homeowners to adapt as needed in the future.
Photography by Flori Engbrecht

Источник вдохновения для домашнего уюта: одноэтажный, белый дом среднего размера в стиле модернизм с облицовкой из цементной штукатурки и плоской крышей
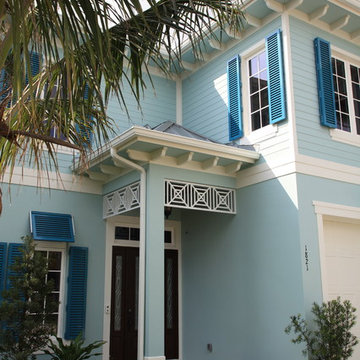
Michael Gerrior
Источник вдохновения для домашнего уюта: большой, двухэтажный, синий частный загородный дом в морском стиле с облицовкой из цементной штукатурки
Источник вдохновения для домашнего уюта: большой, двухэтажный, синий частный загородный дом в морском стиле с облицовкой из цементной штукатурки
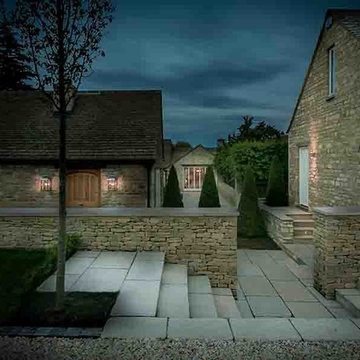
This quintessential Cotswold stone house has been transformed from 2 holiday lets to create one large and beautifully appointed family home which features many natural materials including Cotswold stone walls, flagstone flooring, engineered oak flooring and an extensive patio featuring our Raj Beige limestone paving slabs.
Photographed by Tony Mitchell, facestudios.net

На фото: двухэтажный, кирпичный дом в классическом стиле с плоской крышей и входной группой
Красивые дома – 13 247 бирюзовые фото фасадов
1
