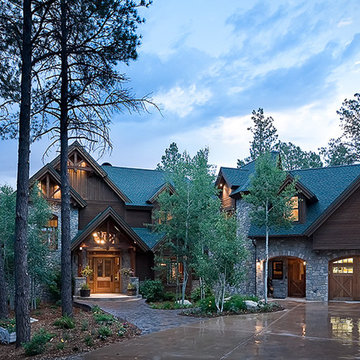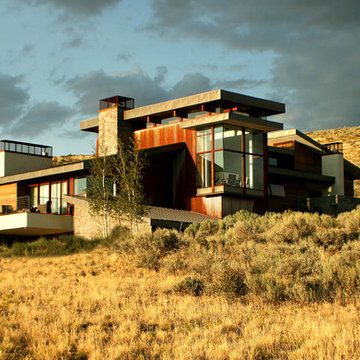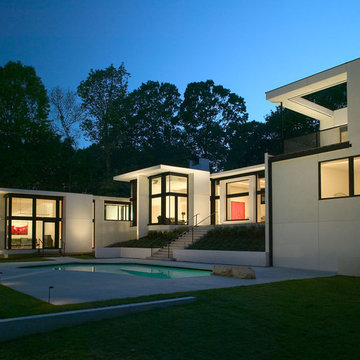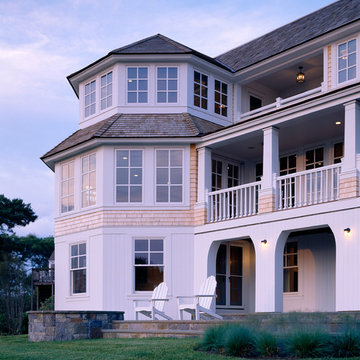Красивые дома – 13 221 бирюзовые фото фасадов
Сортировать:
Бюджет
Сортировать:Популярное за сегодня
81 - 100 из 13 221 фото
1 из 2
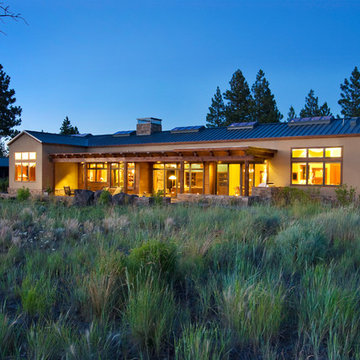
Paula Watts Photography
Идея дизайна: одноэтажный дом в классическом стиле
Идея дизайна: одноэтажный дом в классическом стиле
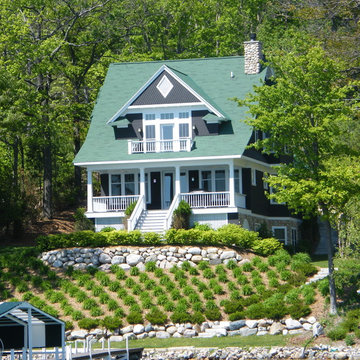
Petoskey, Michigan
Идея дизайна: двухэтажный, деревянный, коричневый дом среднего размера в морском стиле с двускатной крышей
Идея дизайна: двухэтажный, деревянный, коричневый дом среднего размера в морском стиле с двускатной крышей
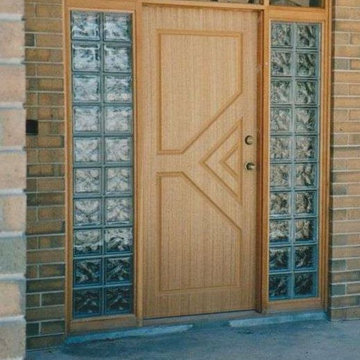
Replacing sidelights on an entry way is easy with the adaptability of Seves Glass Block. Choose from an array of styles, sizes, colors and textures to create an inviting look to your sidelight replacement project. Visit sevesglassblockinc.com for more ideas available in our new North American Design Guide.

Свежая идея для дизайна: большой, двухэтажный, серый частный загородный дом в стиле модернизм с облицовкой из ЦСП, односкатной крышей и металлической крышей - отличное фото интерьера
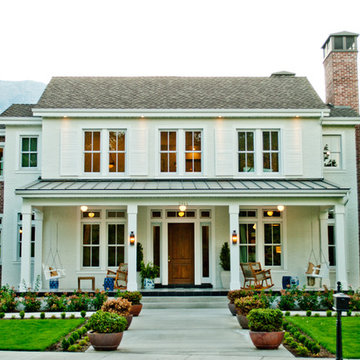
Источник вдохновения для домашнего уюта: двухэтажный, кирпичный, белый, большой частный загородный дом в классическом стиле с двускатной крышей и крышей из смешанных материалов

Пример оригинального дизайна: большой, двухэтажный, деревянный, синий дом в стиле кантри с двускатной крышей и крышей из гибкой черепицы
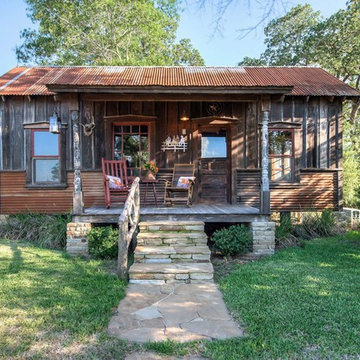
Стильный дизайн: маленький, одноэтажный дом в стиле рустика с комбинированной облицовкой для на участке и в саду - последний тренд
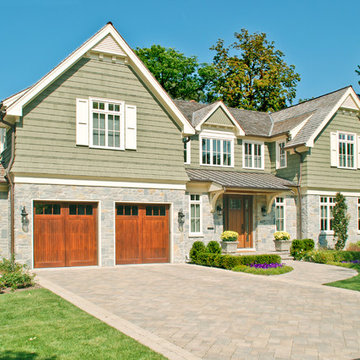
Custom built home with stone and siding exterior- Winnetka
Norman Sizemore - Photographer
Стильный дизайн: двухэтажный, зеленый дом в классическом стиле - последний тренд
Стильный дизайн: двухэтажный, зеленый дом в классическом стиле - последний тренд

Свежая идея для дизайна: двухэтажный, бежевый барнхаус (амбары) частный загородный дом среднего размера в стиле кантри с облицовкой из камня, двускатной крышей и металлической крышей - отличное фото интерьера
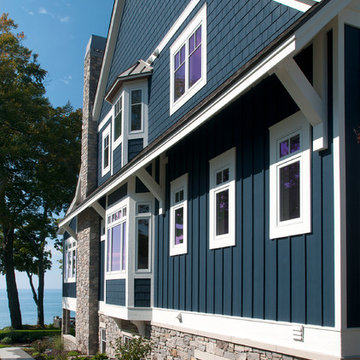
Forget just one room with a view—Lochley has almost an entire house dedicated to capturing nature’s best views and vistas. Make the most of a waterside or lakefront lot in this economical yet elegant floor plan, which was tailored to fit a narrow lot and has more than 1,600 square feet of main floor living space as well as almost as much on its upper and lower levels. A dovecote over the garage, multiple peaks and interesting roof lines greet guests at the street side, where a pergola over the front door provides a warm welcome and fitting intro to the interesting design. Other exterior features include trusses and transoms over multiple windows, siding, shutters and stone accents throughout the home’s three stories. The water side includes a lower-level walkout, a lower patio, an upper enclosed porch and walls of windows, all designed to take full advantage of the sun-filled site. The floor plan is all about relaxation – the kitchen includes an oversized island designed for gathering family and friends, a u-shaped butler’s pantry with a convenient second sink, while the nearby great room has built-ins and a central natural fireplace. Distinctive details include decorative wood beams in the living and kitchen areas, a dining area with sloped ceiling and decorative trusses and built-in window seat, and another window seat with built-in storage in the den, perfect for relaxing or using as a home office. A first-floor laundry and space for future elevator make it as convenient as attractive. Upstairs, an additional 1,200 square feet of living space include a master bedroom suite with a sloped 13-foot ceiling with decorative trusses and a corner natural fireplace, a master bath with two sinks and a large walk-in closet with built-in bench near the window. Also included is are two additional bedrooms and access to a third-floor loft, which could functions as a third bedroom if needed. Two more bedrooms with walk-in closets and a bath are found in the 1,300-square foot lower level, which also includes a secondary kitchen with bar, a fitness room overlooking the lake, a recreation/family room with built-in TV and a wine bar perfect for toasting the beautiful view beyond.
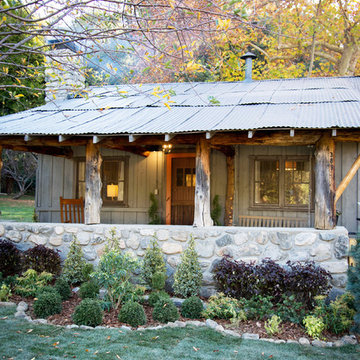
Jana Bishop
Пример оригинального дизайна: маленький, одноэтажный, деревянный, серый дом в стиле рустика для на участке и в саду
Пример оригинального дизайна: маленький, одноэтажный, деревянный, серый дом в стиле рустика для на участке и в саду
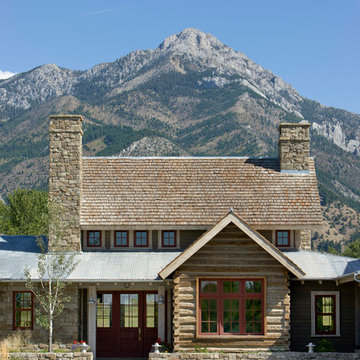
Springhill Residence by Locati Architects, Interior Design by Locati Interiors, Photography by Roger Wade
Свежая идея для дизайна: двухэтажный дом из бревен в стиле кантри с комбинированной облицовкой - отличное фото интерьера
Свежая идея для дизайна: двухэтажный дом из бревен в стиле кантри с комбинированной облицовкой - отличное фото интерьера
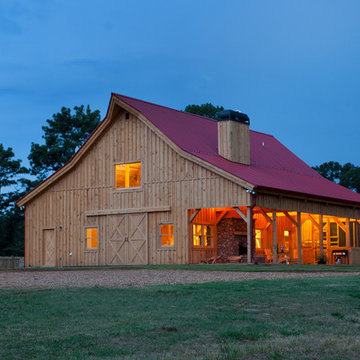
Sand Creek Post & Beam Barn Home
Learn more & request a free catalog: www.sandcreekpostandbeam.com
Источник вдохновения для домашнего уюта: дом в классическом стиле
Источник вдохновения для домашнего уюта: дом в классическом стиле
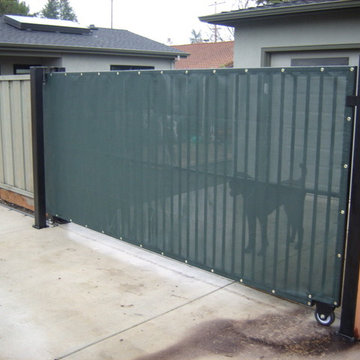
Slide gate, with privacy screen. Also helps to keep pets safe.
Идея дизайна: дом в современном стиле
Идея дизайна: дом в современном стиле
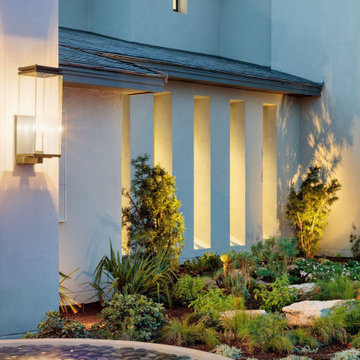
Стильный дизайн: дом в стиле модернизм - последний тренд
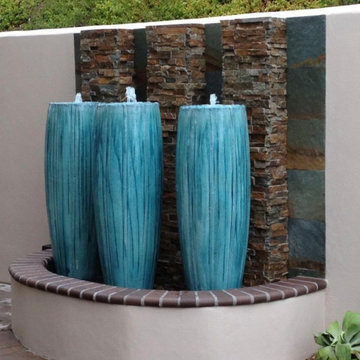
This is an upgraded fountain feature. The three bubbling, turquoise fountains sit in the entry way of a home in Malibu.
На фото: дом в современном стиле с
На фото: дом в современном стиле с
Красивые дома – 13 221 бирюзовые фото фасадов
5
