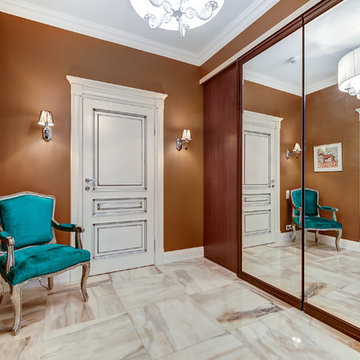Коридор с коричневыми стенами – фото дизайна интерьера
Сортировать:
Бюджет
Сортировать:Популярное за сегодня
21 - 40 из 2 003 фото
1 из 2
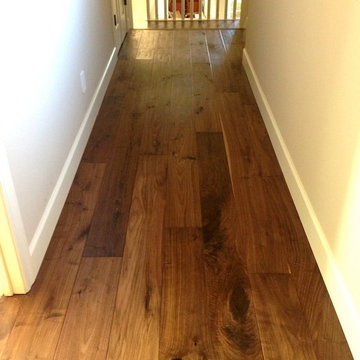
Источник вдохновения для домашнего уюта: коридор среднего размера в средиземноморском стиле с коричневыми стенами и темным паркетным полом
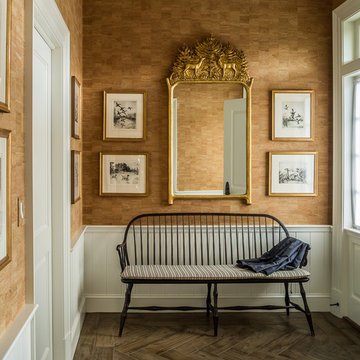
На фото: большой коридор в классическом стиле с коричневыми стенами, темным паркетным полом и коричневым полом с
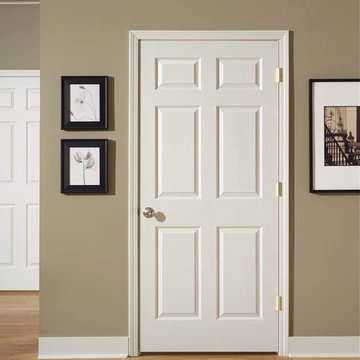
Идея дизайна: маленький коридор в классическом стиле с коричневыми стенами, светлым паркетным полом и бежевым полом для на участке и в саду
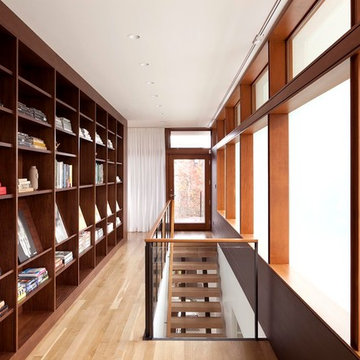
The Council Crest Residence is a renovation and addition to an early 1950s house built for inventor Karl Kurz, whose work included stereoscopic cameras and projectors. Designed by prominent local architect Roscoe Hemenway, the house was built with a traditional ranch exterior and a mid-century modern interior. It became known as “The View-Master House,” alluding to both the inventions of its owner and the dramatic view through the glass entry.
Approached from a small neighborhood park, the home was re-clad maintaining its welcoming scale, with privacy obtained through thoughtful placement of translucent glass, clerestory windows, and a stone screen wall. The original entry was maintained as a glass aperture, a threshold between the quiet residential neighborhood and the dramatic view over the city of Portland and landscape beyond. At the south terrace, an outdoor fireplace is integrated into the stone wall providing a comfortable space for the family and their guests.
Within the existing footprint, the main floor living spaces were completely remodeled. Raised ceilings and new windows create open, light filled spaces. An upper floor was added within the original profile creating a master suite, study, and south facing deck. Space flows freely around a central core while continuous clerestory windows reinforce the sense of openness and expansion as the roof and wall planes extend to the exterior.
Images By: Jeremy Bitterman, Photoraphy Portland OR
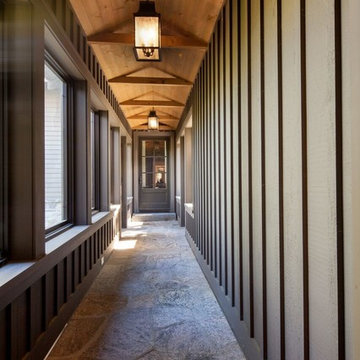
At Murakami Design Inc., we are in the business of creating and building residences that bring comfort and delight to the lives of their owners.
Murakami provides the full range of services involved in designing and building new homes, or in thoroughly reconstructing and updating existing dwellings.
From historical research and initial sketches to construction drawings and on-site supervision, we work with clients every step of the way to achieve their vision and ensure their satisfaction.
We collaborate closely with such professionals as landscape architects and interior designers, as well as structural, mechanical and electrical engineers, respecting their expertise in helping us develop fully integrated design solutions.
Finally, our team stays abreast of all the latest developments in construction materials and techniques.
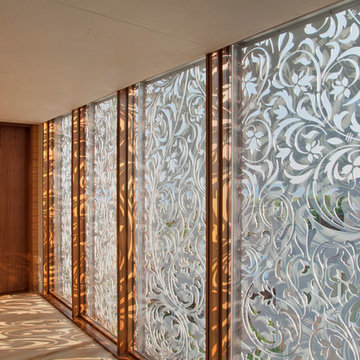
Water-jet cut metal screens create intricate shadow patterns throughout the day. Photo by Eduard Hueber
Источник вдохновения для домашнего уюта: коридор в морском стиле с паркетным полом среднего тона, коричневыми стенами и коричневым полом
Источник вдохновения для домашнего уюта: коридор в морском стиле с паркетным полом среднего тона, коричневыми стенами и коричневым полом
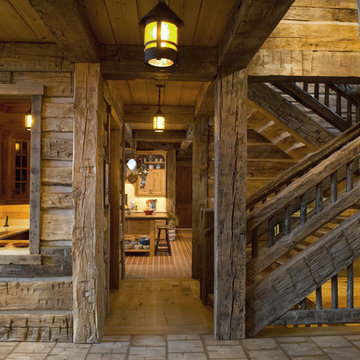
Scott Amundson Photography
Свежая идея для дизайна: коридор в стиле рустика с светлым паркетным полом и коричневыми стенами - отличное фото интерьера
Свежая идея для дизайна: коридор в стиле рустика с светлым паркетным полом и коричневыми стенами - отличное фото интерьера
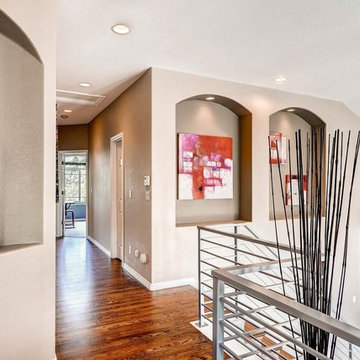
Adding the new, contemporary railing and refinishing the floors really added some much needed architectural detail and color to the upstairs hall.
Идея дизайна: большой коридор в стиле рустика с коричневыми стенами и паркетным полом среднего тона
Идея дизайна: большой коридор в стиле рустика с коричневыми стенами и паркетным полом среднего тона
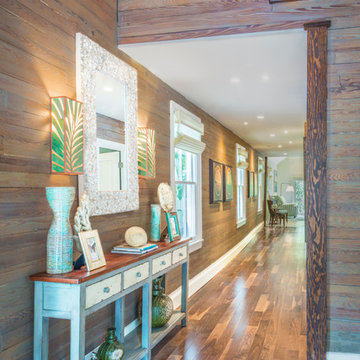
The hallway is lined with historic Dade County pine repurposed from the ceiling. A distressed Hooker Furniture Melange Ramsey Console Table provides a key drop area inside the doorway.
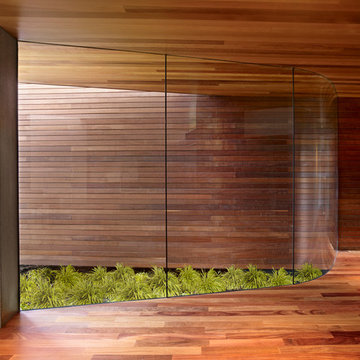
Bruce Damonte
На фото: большой коридор в стиле модернизм с коричневыми стенами и паркетным полом среднего тона с
На фото: большой коридор в стиле модернизм с коричневыми стенами и паркетным полом среднего тона с
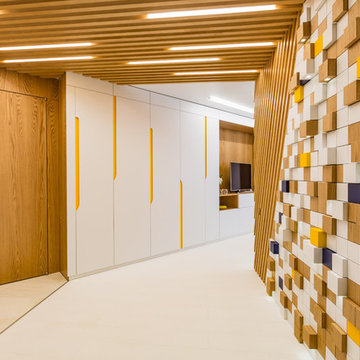
Свежая идея для дизайна: коридор среднего размера в современном стиле с коричневыми стенами и белым полом - отличное фото интерьера

This 6,000sf luxurious custom new construction 5-bedroom, 4-bath home combines elements of open-concept design with traditional, formal spaces, as well. Tall windows, large openings to the back yard, and clear views from room to room are abundant throughout. The 2-story entry boasts a gently curving stair, and a full view through openings to the glass-clad family room. The back stair is continuous from the basement to the finished 3rd floor / attic recreation room.
The interior is finished with the finest materials and detailing, with crown molding, coffered, tray and barrel vault ceilings, chair rail, arched openings, rounded corners, built-in niches and coves, wide halls, and 12' first floor ceilings with 10' second floor ceilings.
It sits at the end of a cul-de-sac in a wooded neighborhood, surrounded by old growth trees. The homeowners, who hail from Texas, believe that bigger is better, and this house was built to match their dreams. The brick - with stone and cast concrete accent elements - runs the full 3-stories of the home, on all sides. A paver driveway and covered patio are included, along with paver retaining wall carved into the hill, creating a secluded back yard play space for their young children.
Project photography by Kmieick Imagery.
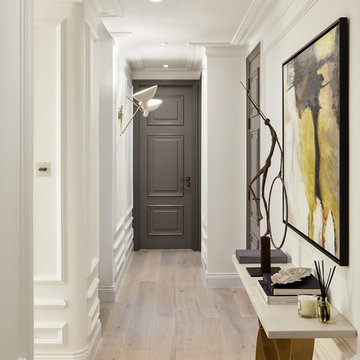
Julian Abrams
Стильный дизайн: коридор в стиле неоклассика (современная классика) с коричневыми стенами, светлым паркетным полом и белым полом - последний тренд
Стильный дизайн: коридор в стиле неоклассика (современная классика) с коричневыми стенами, светлым паркетным полом и белым полом - последний тренд
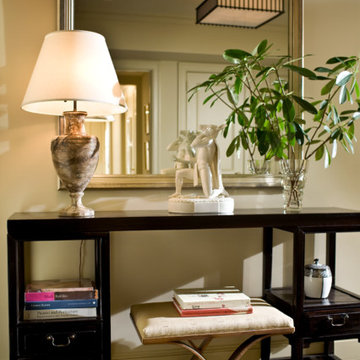
On a lacquered Chinese altar table, c. 1900, a serene still life is formed by the porcelain sculpture, "Aktaeon," by Aron Malinowski for Royal Copenhagen, c. 1937, from Hostler-Burrows, and a 19th century multicolored marble urn refashioned into a lamp. The gracefully curving X-framed bench, of wrought-iron, is custom-forged..

This 215 acre private horse breeding and training facility can house up to 70 horses. Equine Facility Design began the site design when the land was purchased in 2001 and has managed the design team through construction which completed in 2009. Equine Facility Design developed the site layout of roads, parking, building areas, pastures, paddocks, trails, outdoor arena, Grand Prix jump field, pond, and site features. The structures include a 125’ x 250’ indoor steel riding arena building design with an attached viewing room, storage, and maintenance area; and multiple horse barn designs, including a 15 stall retirement horse barn, a 22 stall training barn with rehab facilities, a six stall stallion barn with laboratory and breeding room, a 12 stall broodmare barn with 12’ x 24’ stalls that can become 12’ x 12’ stalls at the time of weaning foals. Equine Facility Design also designed the main residence, maintenance and storage buildings, and pasture shelters. Improvements include pasture development, fencing, drainage, signage, entry gates, site lighting, and a compost facility.
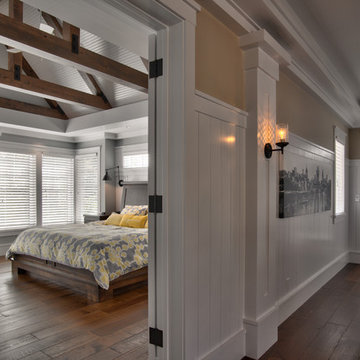
Saari & Forrai
На фото: большой коридор в стиле кантри с коричневыми стенами и темным паркетным полом с
На фото: большой коридор в стиле кантри с коричневыми стенами и темным паркетным полом с
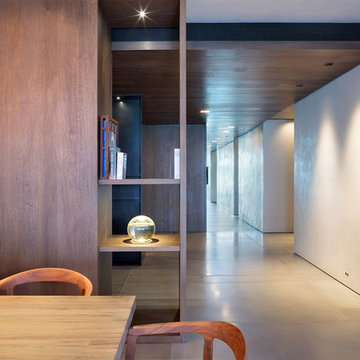
Dining to Hallway
Источник вдохновения для домашнего уюта: коридор среднего размера в современном стиле с коричневыми стенами, бетонным полом и серым полом
Источник вдохновения для домашнего уюта: коридор среднего размера в современном стиле с коричневыми стенами, бетонным полом и серым полом
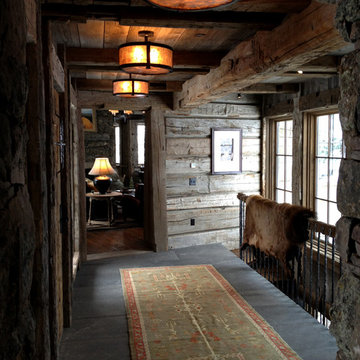
Источник вдохновения для домашнего уюта: коридор среднего размера в стиле рустика с коричневыми стенами и темным паркетным полом
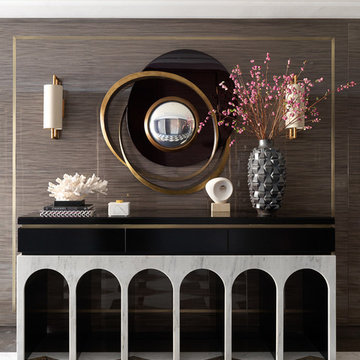
Идея дизайна: коридор в современном стиле с коричневыми стенами и разноцветным полом
Коридор с коричневыми стенами – фото дизайна интерьера
2
