Коридор с коричневыми стенами и паркетным полом среднего тона – фото дизайна интерьера
Сортировать:
Бюджет
Сортировать:Популярное за сегодня
1 - 20 из 498 фото
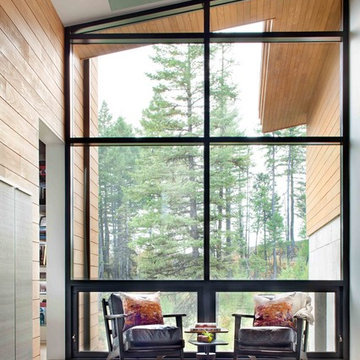
Gibeon Photography
Идея дизайна: большой коридор в стиле модернизм с коричневыми стенами и паркетным полом среднего тона
Идея дизайна: большой коридор в стиле модернизм с коричневыми стенами и паркетным полом среднего тона
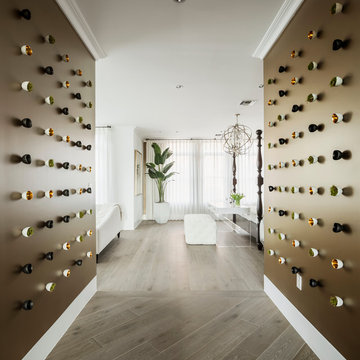
High Res Media
На фото: коридор в современном стиле с коричневыми стенами и паркетным полом среднего тона
На фото: коридор в современном стиле с коричневыми стенами и паркетным полом среднего тона
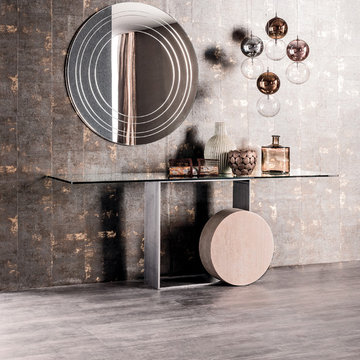
Museum Console Table elevates age-old Italian craftsmanship to brilliant stylistic heights with its unique silhouette and use of timeless materials. Designed by Andrea Lucatello for Cattelan Italia and manufactured in Italy, Museum Console features a white Carrara marble or travertine cylinder complimented by varnished steel, copper, white or graphite lacquered steel structure. Museum Console Table is further enhanced by its availability in four sizes and its clear tempered glass top that denotes a perfect view of the base.
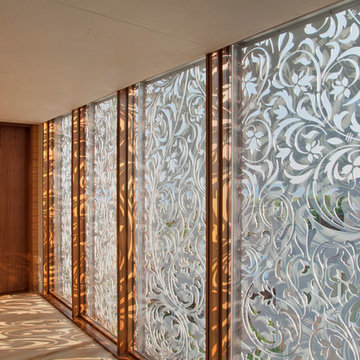
Water-jet cut metal screens create intricate shadow patterns throughout the day. Photo by Eduard Hueber
Источник вдохновения для домашнего уюта: коридор в морском стиле с паркетным полом среднего тона, коричневыми стенами и коричневым полом
Источник вдохновения для домашнего уюта: коридор в морском стиле с паркетным полом среднего тона, коричневыми стенами и коричневым полом
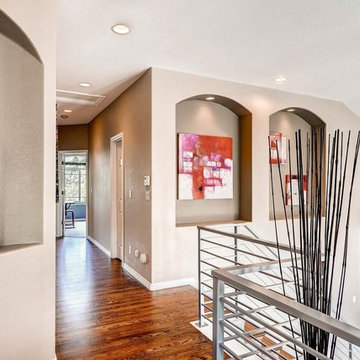
Adding the new, contemporary railing and refinishing the floors really added some much needed architectural detail and color to the upstairs hall.
Идея дизайна: большой коридор в стиле рустика с коричневыми стенами и паркетным полом среднего тона
Идея дизайна: большой коридор в стиле рустика с коричневыми стенами и паркетным полом среднего тона
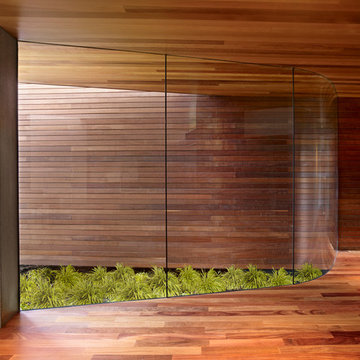
Bruce Damonte
На фото: большой коридор в стиле модернизм с коричневыми стенами и паркетным полом среднего тона с
На фото: большой коридор в стиле модернизм с коричневыми стенами и паркетным полом среднего тона с

This 6,000sf luxurious custom new construction 5-bedroom, 4-bath home combines elements of open-concept design with traditional, formal spaces, as well. Tall windows, large openings to the back yard, and clear views from room to room are abundant throughout. The 2-story entry boasts a gently curving stair, and a full view through openings to the glass-clad family room. The back stair is continuous from the basement to the finished 3rd floor / attic recreation room.
The interior is finished with the finest materials and detailing, with crown molding, coffered, tray and barrel vault ceilings, chair rail, arched openings, rounded corners, built-in niches and coves, wide halls, and 12' first floor ceilings with 10' second floor ceilings.
It sits at the end of a cul-de-sac in a wooded neighborhood, surrounded by old growth trees. The homeowners, who hail from Texas, believe that bigger is better, and this house was built to match their dreams. The brick - with stone and cast concrete accent elements - runs the full 3-stories of the home, on all sides. A paver driveway and covered patio are included, along with paver retaining wall carved into the hill, creating a secluded back yard play space for their young children.
Project photography by Kmieick Imagery.
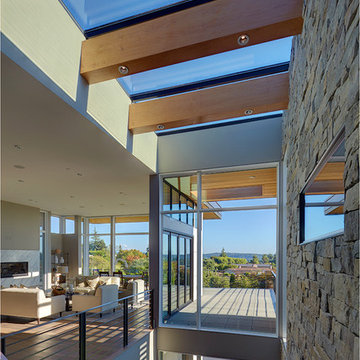
Пример оригинального дизайна: большой коридор в современном стиле с коричневыми стенами, паркетным полом среднего тона и коричневым полом
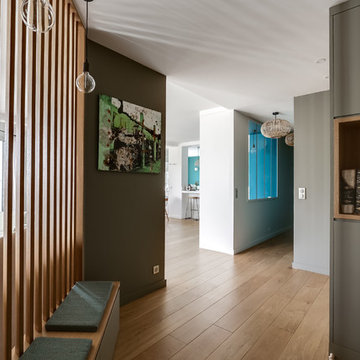
Une cloison à claire-voie en chêne naturel permet d'apporter la lumière naturel et de décloisonner l'entrée.
Стильный дизайн: коридор в современном стиле с коричневыми стенами, паркетным полом среднего тона и коричневым полом - последний тренд
Стильный дизайн: коридор в современном стиле с коричневыми стенами, паркетным полом среднего тона и коричневым полом - последний тренд
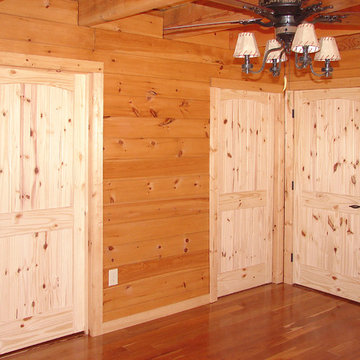
Pictured here are some rustic character-grade Pine doors, or "Knotty Pine". These doors are very rustic with the full character of the wood on display including knots, wormholes, mineral streaks, etc. They also feature "V-grooves" to give the appearance of wood planks for the panels.
Knotty wood doors are a staple of any rustic country style home. We can provide such doors for your home. We specialize in custom wood doors made to your specifications. You can select any wood species, any design, and get your doors in any size. Contact us for more information.
Contact us to discuss your door project.
Call 419-684-9582
Visit https://www.door.cc
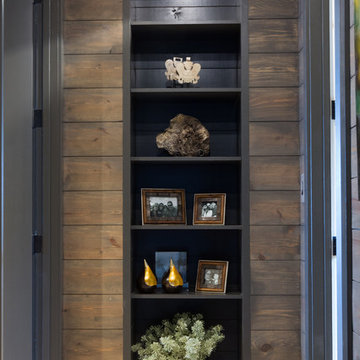
Sarah Rossi, Photographer
Свежая идея для дизайна: коридор в классическом стиле с коричневыми стенами, паркетным полом среднего тона и коричневым полом - отличное фото интерьера
Свежая идея для дизайна: коридор в классическом стиле с коричневыми стенами, паркетным полом среднего тона и коричневым полом - отличное фото интерьера
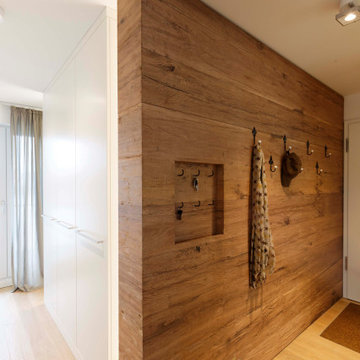
Maritime Garderobenlösung im Eingangsbereich:
Altholzwand im Vintage-Look, die mit Riefen, groben Metallhaken und weiteren "Gebrauchsspuren" bewusst an Treibholz und anderes Strandgut erinnern soll.
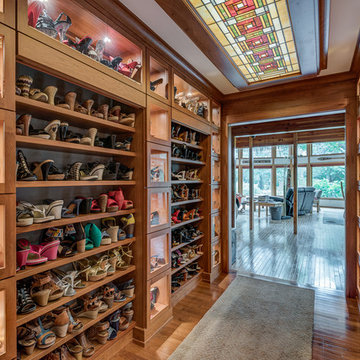
This custom Cherry wood hallway cabinet design is comprised of 3 rows of glass displays with adjustable shelving as well as 8 horizontal display shelves and topped with a longer additional glass display case all illuminated by LED lighting. The ornate back lit stained glass ceiling panel brings in a creative an colorful element to the space.
#house #glasses #custommade #backlit #stainedglass #features #connect #light #led #entryway #viewing #doors #ceiling #displays #panels #angle #stain #lighted #closed #hallway #shelves
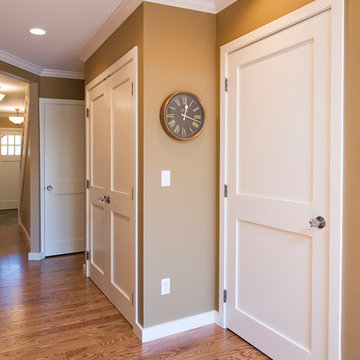
This was a full home renovation where the homeowners wanted to add traditional elements back and create better use of space to a 1980's addition that had been added to this 1917 character home.
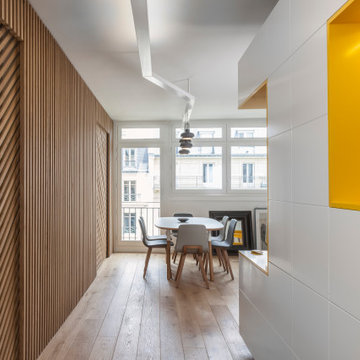
Свежая идея для дизайна: коридор среднего размера в современном стиле с коричневыми стенами, паркетным полом среднего тона и коричневым полом - отличное фото интерьера
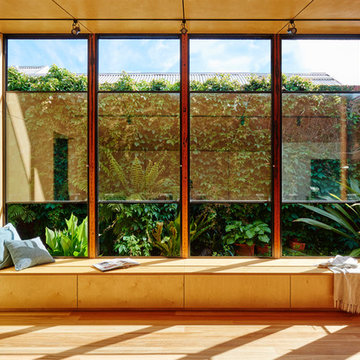
Nikole Ramsay
Идея дизайна: коридор в современном стиле с коричневыми стенами, паркетным полом среднего тона и коричневым полом
Идея дизайна: коридор в современном стиле с коричневыми стенами, паркетным полом среднего тона и коричневым полом
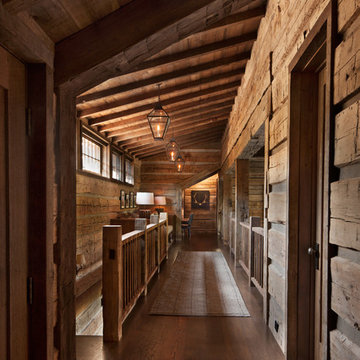
Пример оригинального дизайна: большой коридор в стиле рустика с коричневыми стенами, паркетным полом среднего тона и коричневым полом
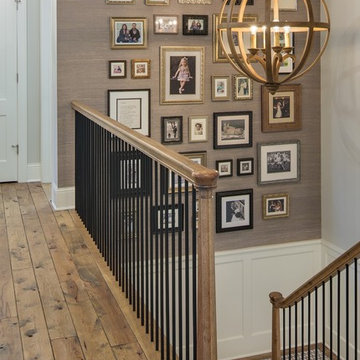
Идея дизайна: коридор среднего размера в классическом стиле с коричневыми стенами и паркетным полом среднего тона
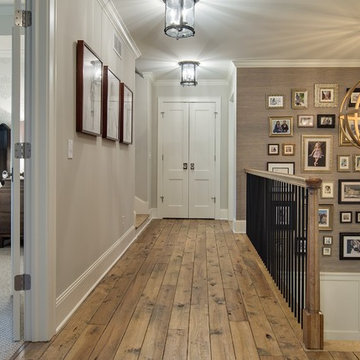
На фото: коридор среднего размера в классическом стиле с коричневыми стенами и паркетным полом среднего тона с
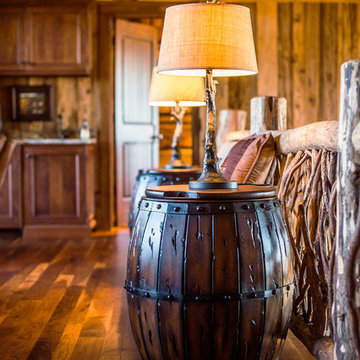
A stunning mountain retreat, this custom legacy home was designed by MossCreek to feature antique, reclaimed, and historic materials while also providing the family a lodge and gathering place for years to come. Natural stone, antique timbers, bark siding, rusty metal roofing, twig stair rails, antique hardwood floors, and custom metal work are all design elements that work together to create an elegant, yet rustic mountain luxury home.
Коридор с коричневыми стенами и паркетным полом среднего тона – фото дизайна интерьера
1