Коридор с коричневыми стенами – фото дизайна интерьера
Сортировать:
Бюджет
Сортировать:Популярное за сегодня
141 - 160 из 2 003 фото
1 из 2
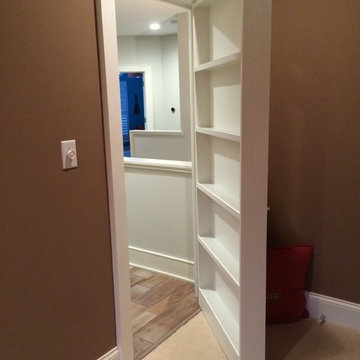
Steve Gray Renovations
Источник вдохновения для домашнего уюта: коридор среднего размера в классическом стиле с коричневыми стенами, ковровым покрытием и бежевым полом
Источник вдохновения для домашнего уюта: коридор среднего размера в классическом стиле с коричневыми стенами, ковровым покрытием и бежевым полом

Источник вдохновения для домашнего уюта: большой коридор: освещение в стиле рустика с коричневыми стенами и серым полом
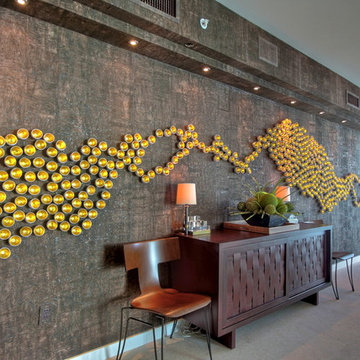
A modern sea of jellyfish like sculpture cover this Chocolate cork wall entering an ocean front apartment. The vintage buffet compliments the Donghia side chairs and crystal block lamps
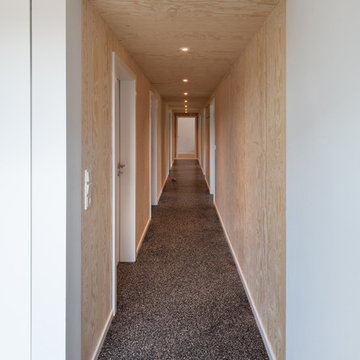
Flur mit Seekieferverkleidung (Fotograf: Marcus Ebener, Berlin)
Источник вдохновения для домашнего уюта: большой коридор в скандинавском стиле с коричневыми стенами, полом из терраццо и черным полом
Источник вдохновения для домашнего уюта: большой коридор в скандинавском стиле с коричневыми стенами, полом из терраццо и черным полом
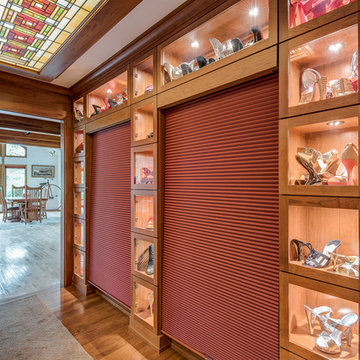
The open shelves can also be closed off with the pull down door design.
#house #glasses #custommade #backlit #stainedglass #features #connect #light #led #entryway #viewing #doors #ceiling #displays #panels #angle #stain #lighted #closed #hallway #shelves
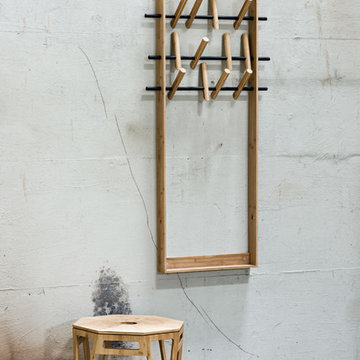
Die Design-Wandgarderobe COAT FRAME aus Holz inszeniert Jacken, Hüte, Taschen und Schals wie ein Bilderrahmen. So entsteht ein ästhetisches Stillleben, statt chaotischem Wirrwarr. Neues dänisches Design mit klaren Linien und hoher Funktionalität trifft bei dieser Garderobe auf warmes, langlebiges Bambusholz.
Individuelle Anordnung der Garderobenhaken
Die drei Hakenleisten mit den klappbaren Garderobenhaken lassen sich auf vier verschiedene Ebenen einstellen. Die zwölf Garderobenhaken sind beliebig verschiebbar, sodass man eine äußerst flexible, individuelle Wandgarderobe erhält. Für Kinder kann man eine der Leisten knapp über dem unteren Rahmen anbringen.
Einsetzbar im Flur, aber auch im Schlafzimmer, um Kleiderhaufen entgegenzuwirken oder Taschen schön in Szene zu setzen. In Büro und Empfangsbereich bietet die Wandgarderobe Gästen eine ästhetische Kleiderablage.
Multifunktionalität und Langlebigkeit
Ihre Vielseitigkeit, ihr zeitloses Design und die Langlebigkeit des Holzes machen die Wandgarderobe COAT FRAME zu einem durch und durch nachhaltigen Objekt. Der Designer Sebastian Jørgensen bringt reduzierten Materialeinsatz mit zertifiziertem, nachhaltig angebauten Moso Bambusholz zusammen. Nachhaltigkeit sehen die Designer von WeDoWood als ihre zentrale Verantwortung – „Get more from Less“ ist ihr Mantra. Sie garantieren, dass das Holz ohne Chemikalien, wie Pestizide, Düngemittel oder andere Schadstoffe angebaut wird. In der kommen ebenfalls keine schädlichen Lacke und Leime zum Einsatz.
Produktdetails
Breite 53 cm
Tiefe 7 cm
Höhe 150 cm
Haken 12 verschiebbare und klappbare Garderobenhaken
Gewicht 4 kg
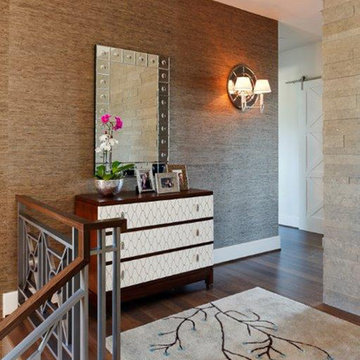
Mirrors, sconces, area rugs, and well placed furniture add a layer of design to this upstairs landing.
www.cfmfloors.com
A beautiful Northwest Contemporary home from one of our customers Interior Designer Leslie Minervini with Minervini Interiors. Stunning attention to detail was taken on this home and we were so pleased to have been a part of this stunning project.
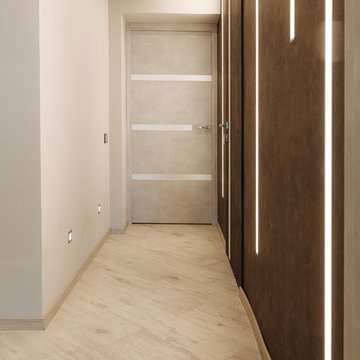
фото: Татьяна Долгополова
Идея дизайна: маленький коридор в современном стиле с коричневыми стенами, полом из керамогранита и бежевым полом для на участке и в саду
Идея дизайна: маленький коридор в современном стиле с коричневыми стенами, полом из керамогранита и бежевым полом для на участке и в саду
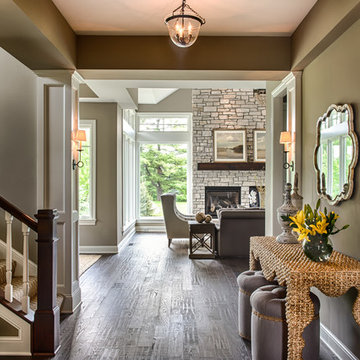
Scott Amundson Photography
Стильный дизайн: коридор среднего размера в стиле неоклассика (современная классика) с коричневыми стенами, темным паркетным полом и коричневым полом - последний тренд
Стильный дизайн: коридор среднего размера в стиле неоклассика (современная классика) с коричневыми стенами, темным паркетным полом и коричневым полом - последний тренд
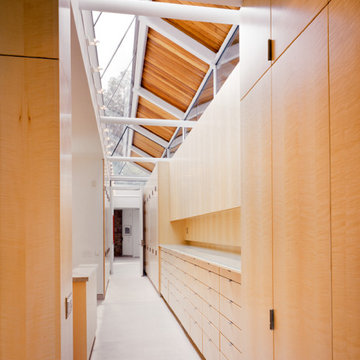
Wood paneled dressing hall.
Идея дизайна: коридор среднего размера в стиле модернизм с коричневыми стенами, мраморным полом и белым полом
Идея дизайна: коридор среднего размера в стиле модернизм с коричневыми стенами, мраморным полом и белым полом
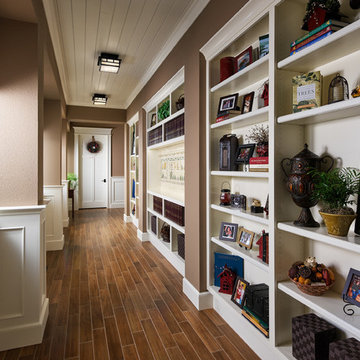
The entry hall contains large shelving
Photos by Eric Lucero
Идея дизайна: коридор в стиле кантри с коричневыми стенами и коричневым полом
Идея дизайна: коридор в стиле кантри с коричневыми стенами и коричневым полом
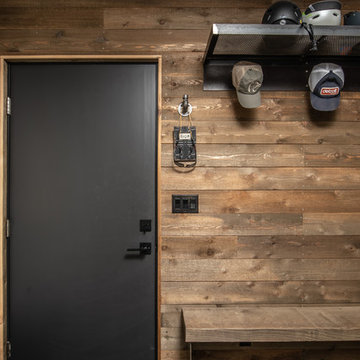
Mud room with tight knot cedar paneling.
Image Lucas Henning.
Идея дизайна: коридор среднего размера в стиле лофт с коричневыми стенами, бетонным полом и серым полом
Идея дизайна: коридор среднего размера в стиле лофт с коричневыми стенами, бетонным полом и серым полом
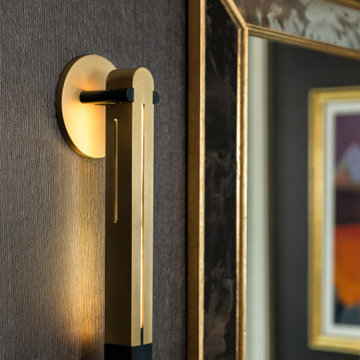
In this NYC pied-à-terre new build for empty nesters, architectural details, strategic lighting, dramatic wallpapers, and bespoke furnishings converge to offer an exquisite space for entertaining and relaxation.
This exquisite console table is complemented by wall sconces in antique gold tones and a large gold-framed mirror. Thoughtfully curated decor adds a touch of luxury, creating a harmonious blend of sophistication and style.
---
Our interior design service area is all of New York City including the Upper East Side and Upper West Side, as well as the Hamptons, Scarsdale, Mamaroneck, Rye, Rye City, Edgemont, Harrison, Bronxville, and Greenwich CT.
For more about Darci Hether, see here: https://darcihether.com/
To learn more about this project, see here: https://darcihether.com/portfolio/bespoke-nyc-pied-à-terre-interior-design

Clients' first home and there forever home with a family of four and in laws close, this home needed to be able to grow with the family. This most recent growth included a few home additions including the kids bathrooms (on suite) added on to the East end, the two original bathrooms were converted into one larger hall bath, the kitchen wall was blown out, entrying into a complete 22'x22' great room addition with a mudroom and half bath leading to the garage and the final addition a third car garage. This space is transitional and classic to last the test of time.
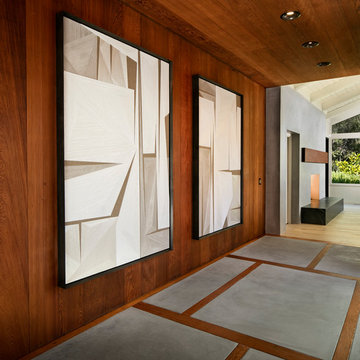
Стильный дизайн: коридор среднего размера в стиле ретро с коричневыми стенами, бетонным полом и серым полом - последний тренд
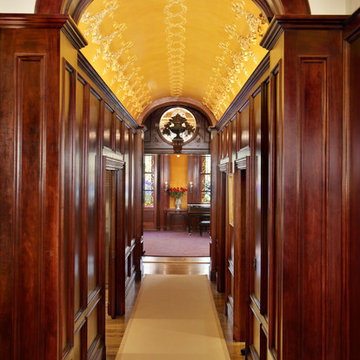
На фото: большой коридор в классическом стиле с коричневыми стенами и темным паркетным полом с
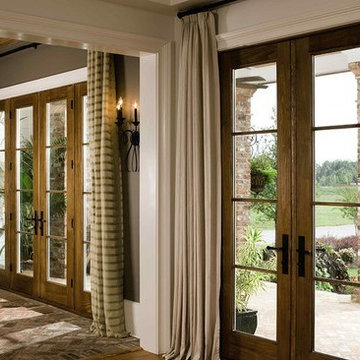
Pella Corporate
На фото: коридор в стиле кантри с коричневыми стенами и ковровым покрытием
На фото: коридор в стиле кантри с коричневыми стенами и ковровым покрытием
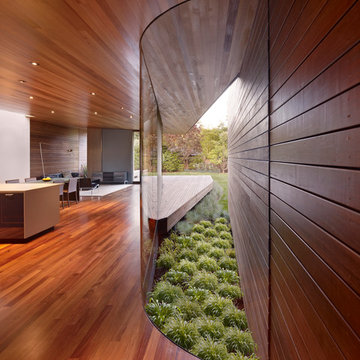
Bruce Damonte
Стильный дизайн: большой коридор в стиле модернизм с паркетным полом среднего тона и коричневыми стенами - последний тренд
Стильный дизайн: большой коридор в стиле модернизм с паркетным полом среднего тона и коричневыми стенами - последний тренд
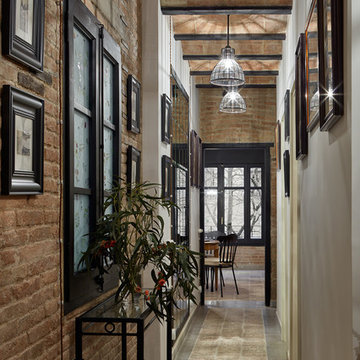
Сергей Ананьев
Свежая идея для дизайна: маленький коридор в стиле лофт с коричневыми стенами, полом из керамической плитки и коричневым полом для на участке и в саду - отличное фото интерьера
Свежая идея для дизайна: маленький коридор в стиле лофт с коричневыми стенами, полом из керамической плитки и коричневым полом для на участке и в саду - отличное фото интерьера
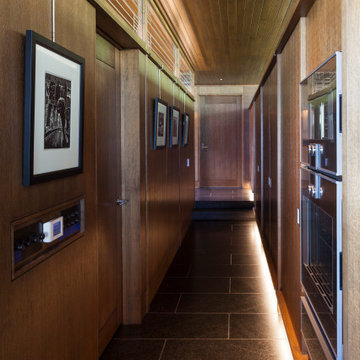
A tea pot, being a vessel, is defined by the space it contains, it is not the tea pot that is important, but the space.
Crispin Sartwell
Located on a lake outside of Milwaukee, the Vessel House is the culmination of an intense 5 year collaboration with our client and multiple local craftsmen focused on the creation of a modern analogue to the Usonian Home.
As with most residential work, this home is a direct reflection of it’s owner, a highly educated art collector with a passion for music, fine furniture, and architecture. His interest in authenticity drove the material selections such as masonry, copper, and white oak, as well as the need for traditional methods of construction.
The initial diagram of the house involved a collection of embedded walls that emerge from the site and create spaces between them, which are covered with a series of floating rooves. The windows provide natural light on three sides of the house as a band of clerestories, transforming to a floor to ceiling ribbon of glass on the lakeside.
The Vessel House functions as a gallery for the owner’s art, motorcycles, Tiffany lamps, and vintage musical instruments – offering spaces to exhibit, store, and listen. These gallery nodes overlap with the typical house program of kitchen, dining, living, and bedroom, creating dynamic zones of transition and rooms that serve dual purposes allowing guests to relax in a museum setting.
Through it’s materiality, connection to nature, and open planning, the Vessel House continues many of the Usonian principles Wright advocated for.
Overview
Oconomowoc, WI
Completion Date
August 2015
Services
Architecture, Interior Design, Landscape Architecture
Коридор с коричневыми стенами – фото дизайна интерьера
8