Коридор
Сортировать:
Бюджет
Сортировать:Популярное за сегодня
161 - 180 из 2 003 фото
1 из 2
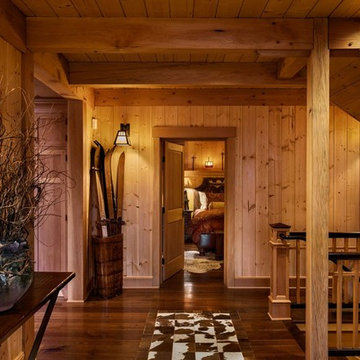
This three-story vacation home for a family of ski enthusiasts features 5 bedrooms and a six-bed bunk room, 5 1/2 bathrooms, kitchen, dining room, great room, 2 wet bars, great room, exercise room, basement game room, office, mud room, ski work room, decks, stone patio with sunken hot tub, garage, and elevator.
The home sits into an extremely steep, half-acre lot that shares a property line with a ski resort and allows for ski-in, ski-out access to the mountain’s 61 trails. This unique location and challenging terrain informed the home’s siting, footprint, program, design, interior design, finishes, and custom made furniture.
Credit: Samyn-D'Elia Architects
Project designed by Franconia interior designer Randy Trainor. She also serves the New Hampshire Ski Country, Lake Regions and Coast, including Lincoln, North Conway, and Bartlett.
For more about Randy Trainor, click here: https://crtinteriors.com/
To learn more about this project, click here: https://crtinteriors.com/ski-country-chic/
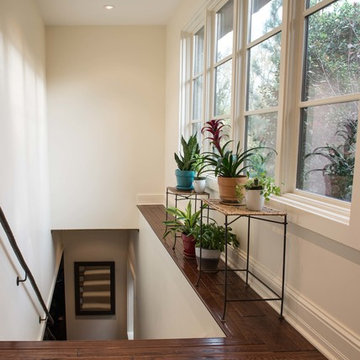
Идея дизайна: большой коридор в классическом стиле с коричневыми стенами, паркетным полом среднего тона и коричневым полом
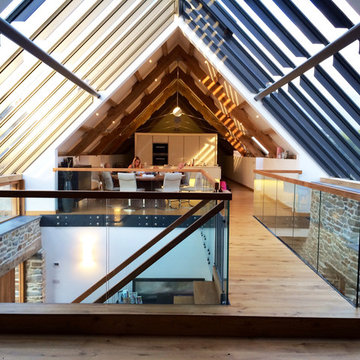
Stunning view of landing balustrade with large pitched windows to both sides
Источник вдохновения для домашнего уюта: большой коридор в современном стиле с коричневыми стенами и паркетным полом среднего тона
Источник вдохновения для домашнего уюта: большой коридор в современном стиле с коричневыми стенами и паркетным полом среднего тона
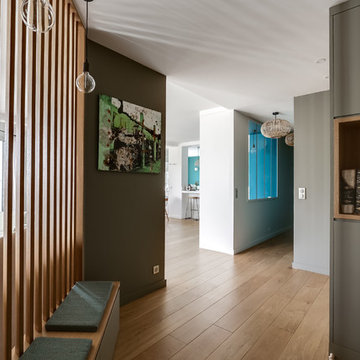
Une cloison à claire-voie en chêne naturel permet d'apporter la lumière naturel et de décloisonner l'entrée.
Стильный дизайн: коридор в современном стиле с коричневыми стенами, паркетным полом среднего тона и коричневым полом - последний тренд
Стильный дизайн: коридор в современном стиле с коричневыми стенами, паркетным полом среднего тона и коричневым полом - последний тренд
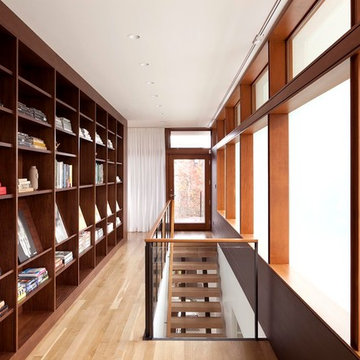
The Council Crest Residence is a renovation and addition to an early 1950s house built for inventor Karl Kurz, whose work included stereoscopic cameras and projectors. Designed by prominent local architect Roscoe Hemenway, the house was built with a traditional ranch exterior and a mid-century modern interior. It became known as “The View-Master House,” alluding to both the inventions of its owner and the dramatic view through the glass entry.
Approached from a small neighborhood park, the home was re-clad maintaining its welcoming scale, with privacy obtained through thoughtful placement of translucent glass, clerestory windows, and a stone screen wall. The original entry was maintained as a glass aperture, a threshold between the quiet residential neighborhood and the dramatic view over the city of Portland and landscape beyond. At the south terrace, an outdoor fireplace is integrated into the stone wall providing a comfortable space for the family and their guests.
Within the existing footprint, the main floor living spaces were completely remodeled. Raised ceilings and new windows create open, light filled spaces. An upper floor was added within the original profile creating a master suite, study, and south facing deck. Space flows freely around a central core while continuous clerestory windows reinforce the sense of openness and expansion as the roof and wall planes extend to the exterior.
Images By: Jeremy Bitterman, Photoraphy Portland OR
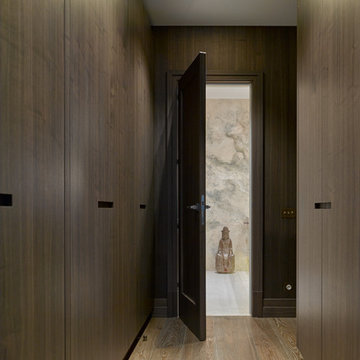
Architect Ekaterina Grigoreva, Designer Kate Hume, Elena Zinovieva
Photo Sergey Ananiev
Свежая идея для дизайна: коридор в современном стиле с коричневыми стенами и паркетным полом среднего тона - отличное фото интерьера
Свежая идея для дизайна: коридор в современном стиле с коричневыми стенами и паркетным полом среднего тона - отличное фото интерьера
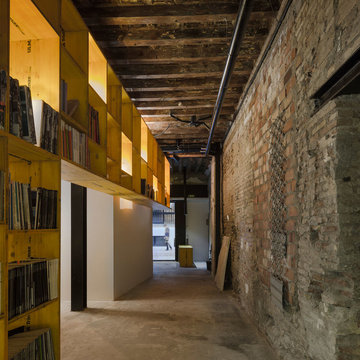
FERNANDO ALDA
На фото: большой коридор в стиле лофт с коричневыми стенами, бетонным полом и серым полом с
На фото: большой коридор в стиле лофт с коричневыми стенами, бетонным полом и серым полом с
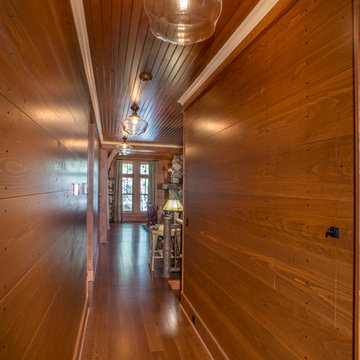
Стильный дизайн: коридор среднего размера в стиле рустика с коричневыми стенами, темным паркетным полом и коричневым полом - последний тренд
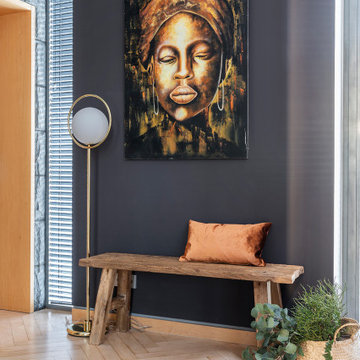
На фото: огромный коридор в современном стиле с коричневыми стенами, светлым паркетным полом и бежевым полом
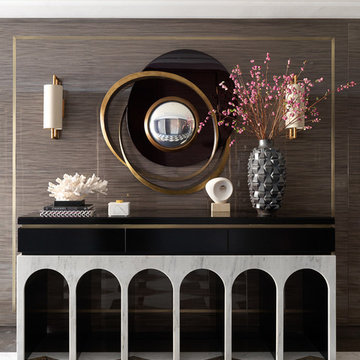
Идея дизайна: коридор в современном стиле с коричневыми стенами и разноцветным полом
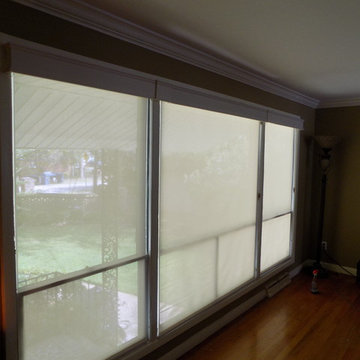
Motorized Roller Shades Solar Screens with Wood Cornice
Источник вдохновения для домашнего уюта: коридор среднего размера в классическом стиле с коричневыми стенами, паркетным полом среднего тона и коричневым полом
Источник вдохновения для домашнего уюта: коридор среднего размера в классическом стиле с коричневыми стенами, паркетным полом среднего тона и коричневым полом
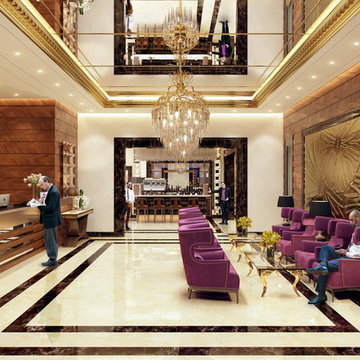
This hotel reception is a great combination of modern style and high-class luxury. All aspects of the design are thoroughly reflected in the 3d visualization, provided by archivizer.com.
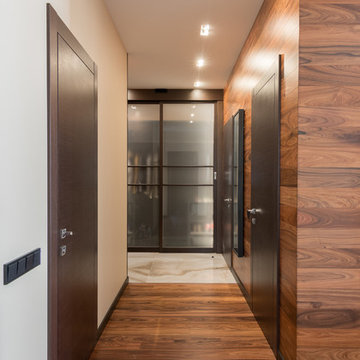
Вольдемар Деревенец
На фото: большой коридор в современном стиле с коричневыми стенами и паркетным полом среднего тона с
На фото: большой коридор в современном стиле с коричневыми стенами и паркетным полом среднего тона с
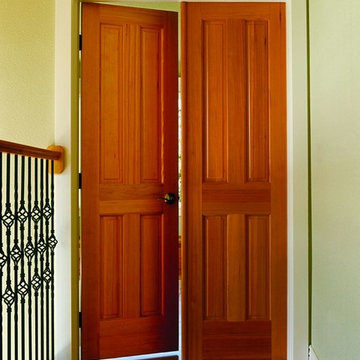
Пример оригинального дизайна: маленький коридор в классическом стиле с коричневыми стенами, паркетным полом среднего тона и коричневым полом для на участке и в саду
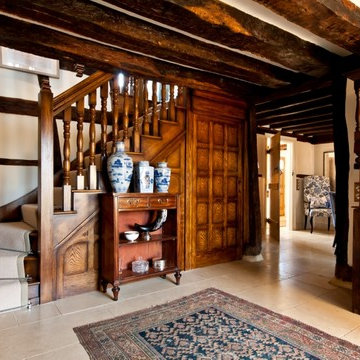
The Tudor Hallway seamlessly blends the old timbers with modern 'library' wallpaper.
CLPM project manager tip - when working on older properties always use specialist tradesmen to do restoration work. The listed property owners club is a good source of trades.
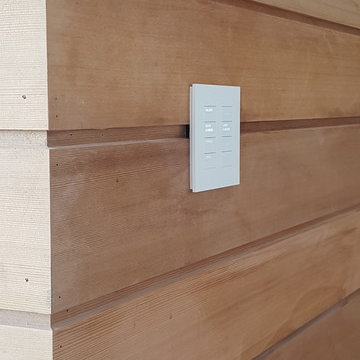
Пример оригинального дизайна: коридор среднего размера в стиле модернизм с коричневыми стенами и серым полом
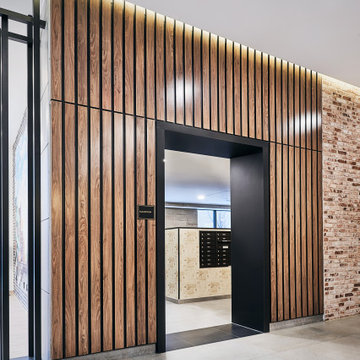
На фото: огромный коридор в современном стиле с коричневыми стенами, полом из керамогранита, серым полом и панелями на части стены
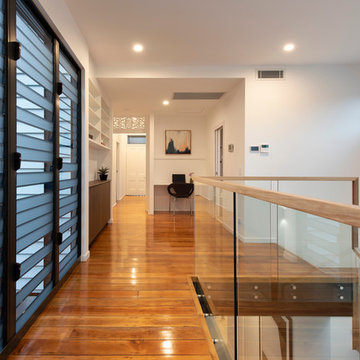
На фото: коридор среднего размера в современном стиле с коричневыми стенами, бетонным полом и коричневым полом с
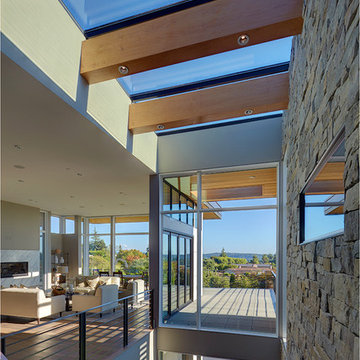
Пример оригинального дизайна: большой коридор в современном стиле с коричневыми стенами, паркетным полом среднего тона и коричневым полом
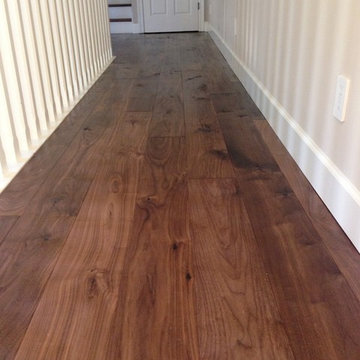
На фото: коридор среднего размера в средиземноморском стиле с коричневыми стенами и темным паркетным полом
9