Оранжевый коридор с коричневыми стенами – фото дизайна интерьера
Сортировать:
Бюджет
Сортировать:Популярное за сегодня
1 - 20 из 60 фото

Стильный дизайн: огромный коридор в стиле лофт с коричневыми стенами и бетонным полом - последний тренд
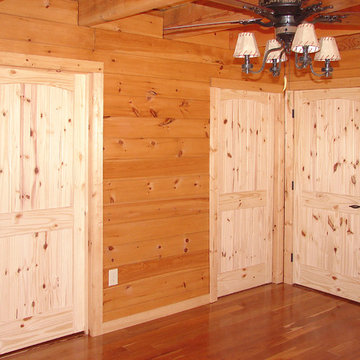
Pictured here are some rustic character-grade Pine doors, or "Knotty Pine". These doors are very rustic with the full character of the wood on display including knots, wormholes, mineral streaks, etc. They also feature "V-grooves" to give the appearance of wood planks for the panels.
Knotty wood doors are a staple of any rustic country style home. We can provide such doors for your home. We specialize in custom wood doors made to your specifications. You can select any wood species, any design, and get your doors in any size. Contact us for more information.
Contact us to discuss your door project.
Call 419-684-9582
Visit https://www.door.cc

Remodeled hallway is flanked by new custom storage and display units.
На фото: коридор среднего размера в стиле модернизм с коричневыми стенами, полом из винила, коричневым полом и деревянными стенами
На фото: коридор среднего размера в стиле модернизм с коричневыми стенами, полом из винила, коричневым полом и деревянными стенами

Идея дизайна: коридор в стиле кантри с коричневыми стенами, паркетным полом среднего тона и коричневым полом

На фото: коридор в стиле ретро с коричневыми стенами, темным паркетным полом и коричневым полом с
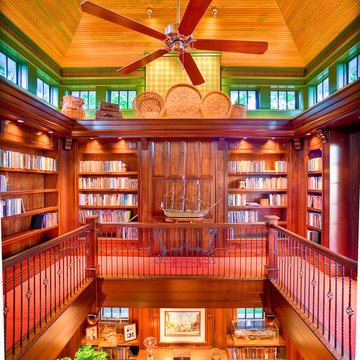
vaulted patina wood bead board ceiling in 2 story library.
Cottage Style home on coveted Bluff Drive in Harbor Springs, Michigan, overlooking the Main Street and Little Traverse Bay.
Architect - Stillwater Architecture, LLC
Construction - Dick Collie Construction
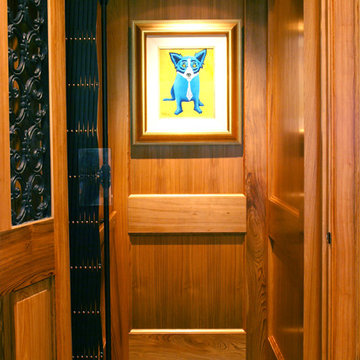
Стильный дизайн: коридор среднего размера в стиле кантри с коричневыми стенами, темным паркетным полом и коричневым полом - последний тренд
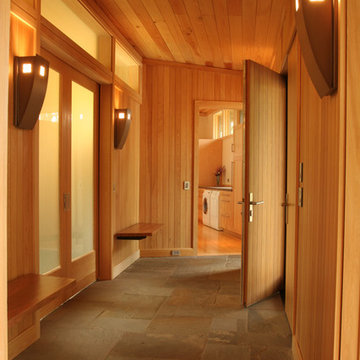
This mountain modern cabin is located in the mountains adjacent to an organic farm overlooking the South Toe River. The highest portion of the property offers stunning mountain views, however, the owners wanted to minimize the home’s visual impact on the surrounding hillsides. The house was located down slope and near a woodland edge which provides additional privacy and protection from strong northern winds.
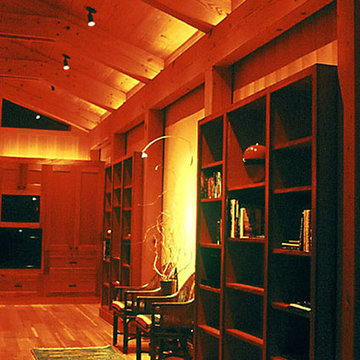
Стильный дизайн: большой коридор в стиле кантри с коричневыми стенами - последний тренд
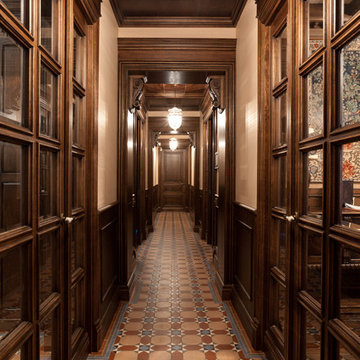
Дизайн и производство: Artwooden
Свежая идея для дизайна: коридор в викторианском стиле с коричневыми стенами, полом из керамической плитки и коричневым полом - отличное фото интерьера
Свежая идея для дизайна: коридор в викторианском стиле с коричневыми стенами, полом из керамической плитки и коричневым полом - отличное фото интерьера
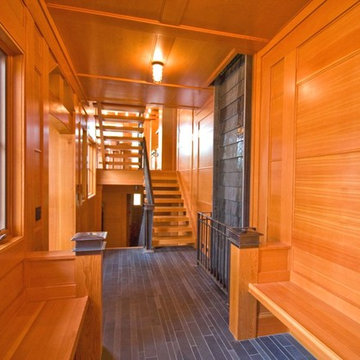
Идея дизайна: коридор среднего размера в стиле рустика с коричневыми стенами и серым полом
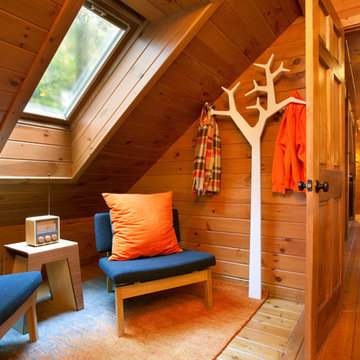
Свежая идея для дизайна: коридор среднего размера в стиле рустика с коричневыми стенами, паркетным полом среднего тона и коричневым полом - отличное фото интерьера
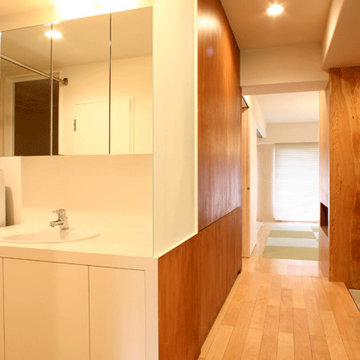
На фото: маленький коридор в стиле модернизм с коричневыми стенами, полом из фанеры и коричневым полом для на участке и в саду

Cat stairs leading to the second floor.
Идея дизайна: большой коридор в стиле модернизм с коричневыми стенами и полом из керамогранита
Идея дизайна: большой коридор в стиле модернизм с коричневыми стенами и полом из керамогранита
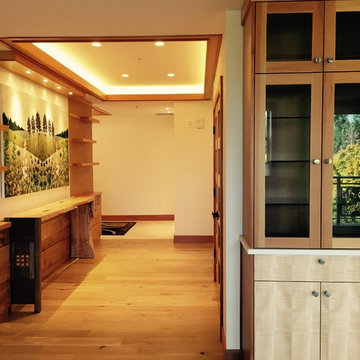
JMB Designs LLC
Пример оригинального дизайна: коридор среднего размера в современном стиле с коричневыми стенами, паркетным полом среднего тона и коричневым полом
Пример оригинального дизайна: коридор среднего размера в современном стиле с коричневыми стенами, паркетным полом среднего тона и коричневым полом
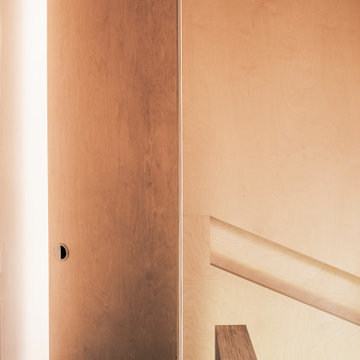
The property is a maisonette arranged on upper ground and first floor levels, is set within a 1980s terrace overlooking a similar development designed in 1976 by Sir Terry Farrell and Sir Nicholas Grimshaw.
The client wanted to convert the steep roofspace into additional accommodations and to reconfigure the existing house to improve the neglected interiors.
Once again our approach adopts a phenomenological strategy devised to stimulate the bodies of the users when negotiating different spaces, whether ascending or descending. Everyday movements around the house generate an enhanced choreography that transforms static spaces into a dynamic experience.
The reconfiguration of the middle floor aims to reduce circulation space in favour of larger bedrooms and service facilities. While the brick shell of the house is treated as a blank volume, the stairwell, designed as a subordinate space within a primary volume, is lined with birch plywood from ground to roof level. Concurrently the materials of seamless grey floors and white vertical surfaces, are reduced to the minimum to enhance the natural property of the timber in its phenomenological role.
With a strong conceptual approach the space can be handed over to the owner for appropriation and personalisation.

Идея дизайна: маленький коридор в современном стиле с коричневыми стенами, полом из фанеры, коричневым полом, потолком из вагонки и деревянными стенами для на участке и в саду
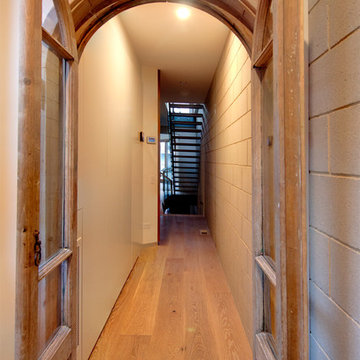
The little hobbit door we reused from the existing house as the entry to the kids study.
Jane McDougall
На фото: маленький коридор в стиле фьюжн с коричневыми стенами, паркетным полом среднего тона и коричневым полом для на участке и в саду с
На фото: маленький коридор в стиле фьюжн с коричневыми стенами, паркетным полом среднего тона и коричневым полом для на участке и в саду с
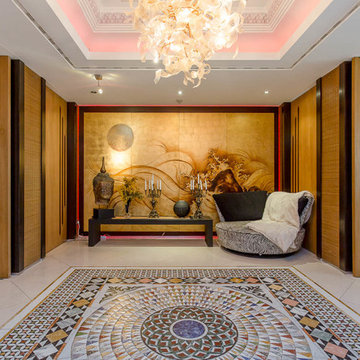
На фото: коридор в стиле фьюжн с коричневыми стенами и разноцветным полом с
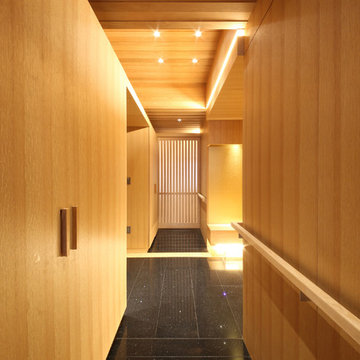
Photo by 今村壽博
Пример оригинального дизайна: большой коридор в стиле модернизм с коричневыми стенами и черным полом
Пример оригинального дизайна: большой коридор в стиле модернизм с коричневыми стенами и черным полом
Оранжевый коридор с коричневыми стенами – фото дизайна интерьера
1