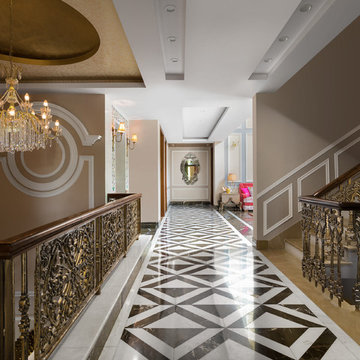Коридор с коричневыми стенами – фото дизайна интерьера
Сортировать:
Бюджет
Сортировать:Популярное за сегодня
41 - 60 из 2 003 фото
1 из 2
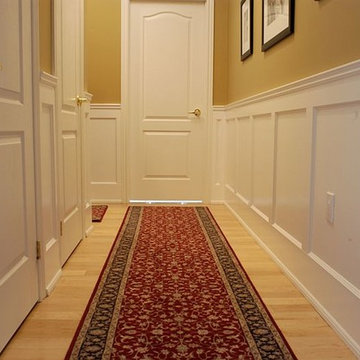
This is a great look at the finished product of our recessed paneled wainscoting.
The genius of our unique Recessed Wall Paneled Wainscot system is the way it delivers so much value for so little money. Take a look and see for yourself. Each 8-foot kit includes everything you need: base rail, stiles, top rail and shoe moulding. Fasten these parts to any smooth wall and you're done. Existing wall surfaces act as panels, creating the traditional flavor of authentic wainscoting at a fraction of the cost and none of the hassles. We've even negotiated discounted shipping rates for you!
The price listed is the cost of one of our recessed Wall Paneled Wainscoting 8 ft Kits, 38" high, a good choice for rooms with 8 or 9 ft ceilings, consisting of everything you need for an eight foot section of running wall including one 8' length of: poplar cap trim; upper rail; base rail; poplar shoe molding; and 5 -- 26" shaped stiles. All packed in protective boxes and ready to go for quick shipping. The horizontal rails are made from primed MDF and the cap and shoe trims are made from primed, FJ Poplar for better impact and moisture resistance.
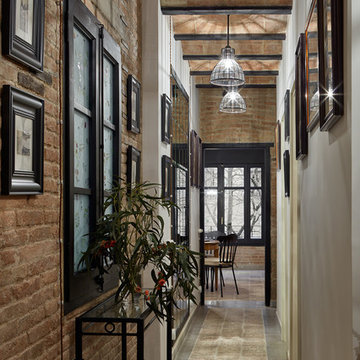
Сергей Ананьев
Свежая идея для дизайна: маленький коридор в стиле лофт с коричневыми стенами, полом из керамической плитки и коричневым полом для на участке и в саду - отличное фото интерьера
Свежая идея для дизайна: маленький коридор в стиле лофт с коричневыми стенами, полом из керамической плитки и коричневым полом для на участке и в саду - отличное фото интерьера

This three-story vacation home for a family of ski enthusiasts features 5 bedrooms and a six-bed bunk room, 5 1/2 bathrooms, kitchen, dining room, great room, 2 wet bars, great room, exercise room, basement game room, office, mud room, ski work room, decks, stone patio with sunken hot tub, garage, and elevator.
The home sits into an extremely steep, half-acre lot that shares a property line with a ski resort and allows for ski-in, ski-out access to the mountain’s 61 trails. This unique location and challenging terrain informed the home’s siting, footprint, program, design, interior design, finishes, and custom made furniture.
The home features heavy Douglas Fir post and beam construction with Structural Insulated Panels (SIPS), a completely round turret office with two curved doors and bay windows, two-story granite chimney, ski slope access via a footbridge on the third level, and custom-made furniture and finishes infused with a ski aesthetic including bar stools with ski pole basket bases, an iron boot rack with ski tip shaped holders, and a large great room chandelier sourced from a western company known for their ski lodge lighting.
In formulating and executing a design for the home, the client, architect, builder Dave LeBlanc of The Lawton Compnay, interior designer Randy Trainor of C. Randolph Trainor, LLC, and millworker Mitch Greaves of Littleton Millwork relied on their various personal experiences skiing, ski racing, coaching, and participating in adventure ski travel. These experiences allowed the team to truly “see” how the home would be used and design spaces that supported and enhanced the client’s ski experiences while infusing a natural North Country aesthetic.
Credit: Samyn-D'Elia Architects
Project designed by Franconia interior designer Randy Trainor. She also serves the New Hampshire Ski Country, Lake Regions and Coast, including Lincoln, North Conway, and Bartlett.
For more about Randy Trainor, click here: https://crtinteriors.com/

На фото: коридор в стиле ретро с коричневыми стенами, темным паркетным полом и коричневым полом с
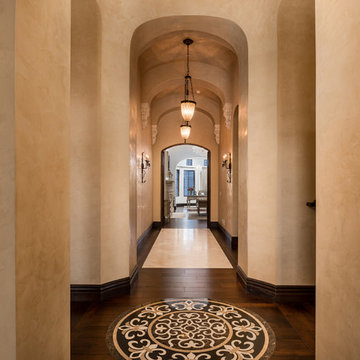
We love this gallery wall and hallway design plus wood flooring, and a custom medallion piece.
Источник вдохновения для домашнего уюта: большой коридор в классическом стиле с коричневыми стенами, паркетным полом среднего тона и коричневым полом
Источник вдохновения для домашнего уюта: большой коридор в классическом стиле с коричневыми стенами, паркетным полом среднего тона и коричневым полом
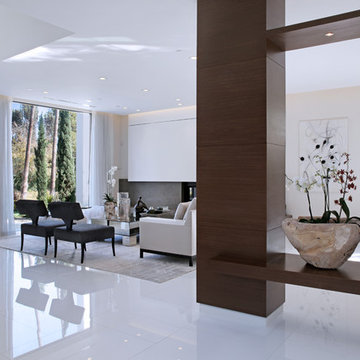
Стильный дизайн: большой коридор в стиле модернизм с коричневыми стенами - последний тренд
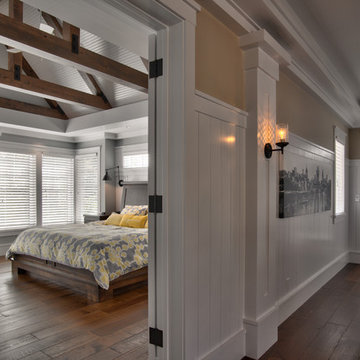
Saari & Forrai
На фото: большой коридор в стиле кантри с коричневыми стенами и темным паркетным полом с
На фото: большой коридор в стиле кантри с коричневыми стенами и темным паркетным полом с
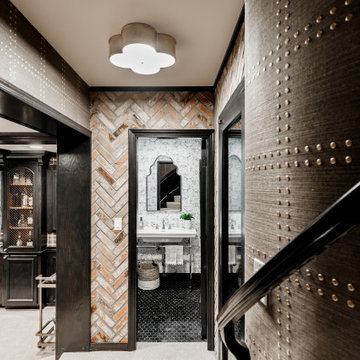
We gave this man cave in San Marino a moody masculine look with plaid fabric walls, ebony-stained woodwork, and brass accents.
---
Project designed by Courtney Thomas Design in La Cañada. Serving Pasadena, Glendale, Monrovia, San Marino, Sierra Madre, South Pasadena, and Altadena.
For more about Courtney Thomas Design, click here: https://www.courtneythomasdesign.com/
To learn more about this project, click here:
https://www.courtneythomasdesign.com/portfolio/basement-bar-san-marino/
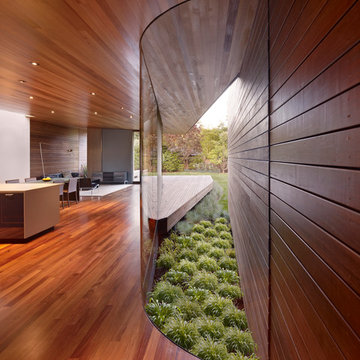
Bruce Damonte
Стильный дизайн: большой коридор в стиле модернизм с паркетным полом среднего тона и коричневыми стенами - последний тренд
Стильный дизайн: большой коридор в стиле модернизм с паркетным полом среднего тона и коричневыми стенами - последний тренд
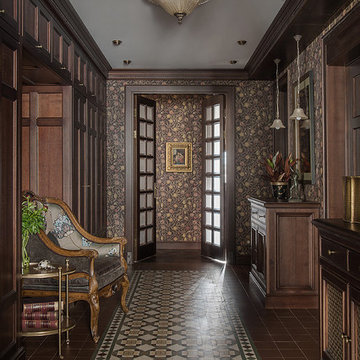
Фото: Ольга Мелекесцева, стилист: Юлия Чеботарь
На фото: коридор в викторианском стиле с коричневыми стенами и коричневым полом с
На фото: коридор в викторианском стиле с коричневыми стенами и коричневым полом с
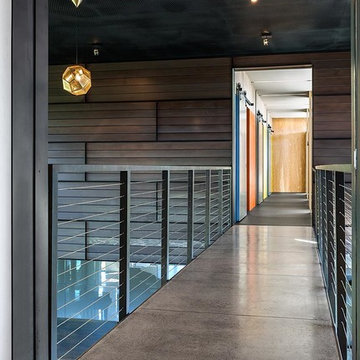
Paul Crosby
На фото: коридор в современном стиле с коричневыми стенами, бетонным полом и серым полом
На фото: коридор в современном стиле с коричневыми стенами, бетонным полом и серым полом
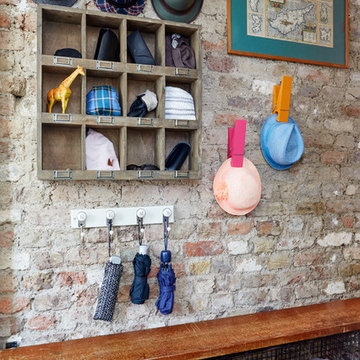
Photo: Andrew Beasley
Стильный дизайн: коридор среднего размера в стиле фьюжн с коричневыми стенами и темным паркетным полом - последний тренд
Стильный дизайн: коридор среднего размера в стиле фьюжн с коричневыми стенами и темным паркетным полом - последний тренд
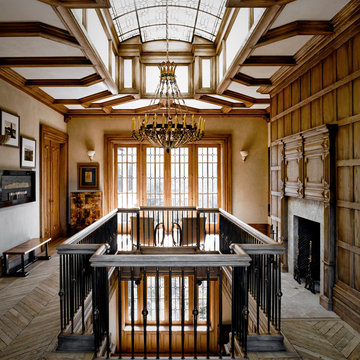
Идея дизайна: огромный коридор в классическом стиле с коричневыми стенами, паркетным полом среднего тона и коричневым полом
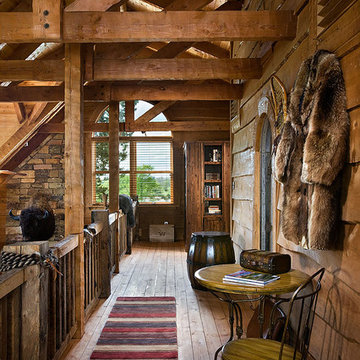
Roger Wade photography
Пример оригинального дизайна: коридор среднего размера в классическом стиле с коричневыми стенами, паркетным полом среднего тона и коричневым полом
Пример оригинального дизайна: коридор среднего размера в классическом стиле с коричневыми стенами, паркетным полом среднего тона и коричневым полом
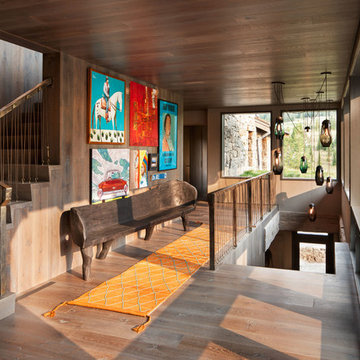
Пример оригинального дизайна: большой коридор в стиле рустика с паркетным полом среднего тона, коричневыми стенами и коричневым полом
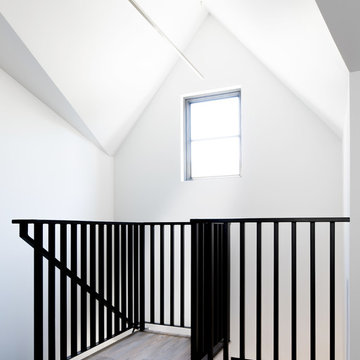
Description: Interior Design by Neal Stewart Designs ( http://nealstewartdesigns.com/). Architecture by Stocker Hoesterey Montenegro Architects ( http://www.shmarchitects.com/david-stocker-1/). Built by Coats Homes (www.coatshomes.com). Photography by Costa Christ Media ( https://www.costachrist.com/).
Others who worked on this project: Stocker Hoesterey Montenegro
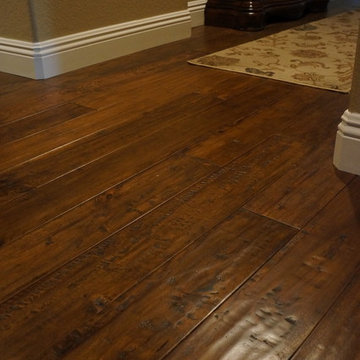
Источник вдохновения для домашнего уюта: коридор среднего размера в стиле рустика с коричневыми стенами, темным паркетным полом и коричневым полом
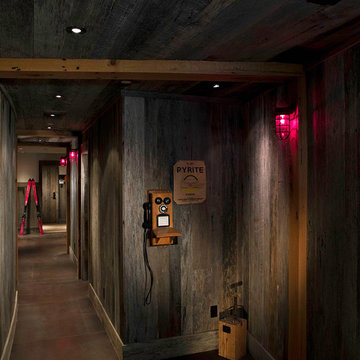
Shift-Architects, Telluride Co
Пример оригинального дизайна: огромный коридор в стиле рустика с коричневыми стенами и полом из сланца
Пример оригинального дизайна: огромный коридор в стиле рустика с коричневыми стенами и полом из сланца

Cabana Cottage- Florida Cracker inspired kitchenette and bath house, separated by a dog-trot
Свежая идея для дизайна: коридор среднего размера в стиле кантри с коричневыми стенами, паркетным полом среднего тона, коричневым полом, балками на потолке и деревянными стенами - отличное фото интерьера
Свежая идея для дизайна: коридор среднего размера в стиле кантри с коричневыми стенами, паркетным полом среднего тона, коричневым полом, балками на потолке и деревянными стенами - отличное фото интерьера
Коридор с коричневыми стенами – фото дизайна интерьера
3
