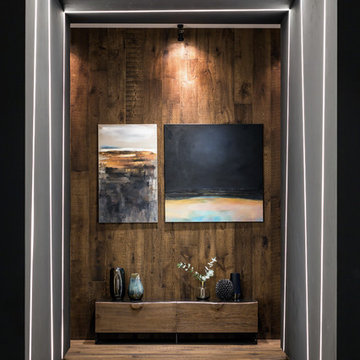Коридор с коричневыми стенами – фото дизайна интерьера
Сортировать:
Бюджет
Сортировать:Популярное за сегодня
101 - 120 из 2 003 фото
1 из 2
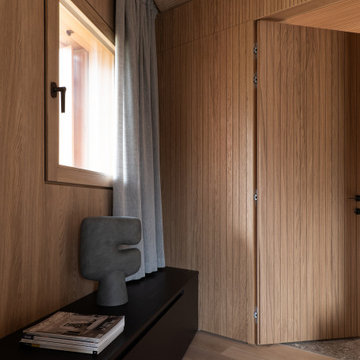
Vista del corridoio
Идея дизайна: маленький коридор в стиле модернизм с коричневыми стенами, паркетным полом среднего тона, коричневым полом, деревянным потолком и деревянными стенами для на участке и в саду
Идея дизайна: маленький коридор в стиле модернизм с коричневыми стенами, паркетным полом среднего тона, коричневым полом, деревянным потолком и деревянными стенами для на участке и в саду
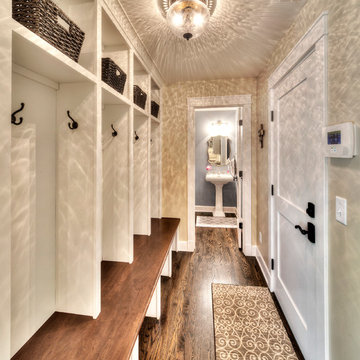
Clients' first home and there forever home with a family of four and in laws close, this home needed to be able to grow with the family. This most recent growth included a few home additions including the kids bathrooms (on suite) added on to the East end, the two original bathrooms were converted into one larger hall bath, the kitchen wall was blown out, entrying into a complete 22'x22' great room addition with a mudroom and half bath leading to the garage and the final addition a third car garage. This space is transitional and classic to last the test of time.
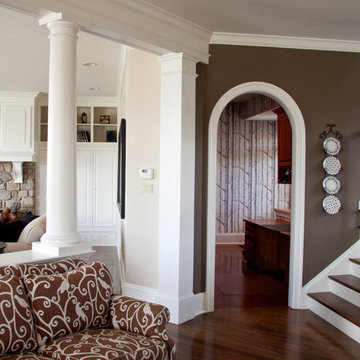
Designer: Leslie Hayes Interiors
Photo: Drew Callaghan
Идея дизайна: коридор в современном стиле с коричневыми стенами и темным паркетным полом
Идея дизайна: коридор в современном стиле с коричневыми стенами и темным паркетным полом
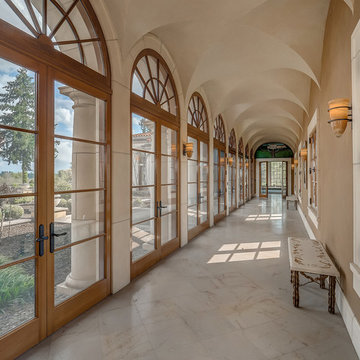
На фото: большой коридор в классическом стиле с коричневыми стенами, мраморным полом и бежевым полом с

На фото: коридор среднего размера в классическом стиле с коричневыми стенами, полом из керамической плитки и бежевым полом с
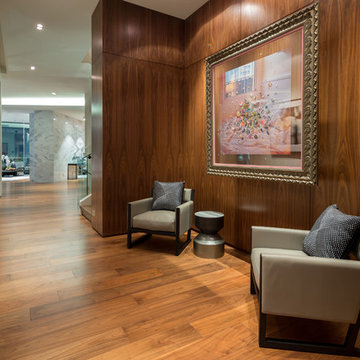
Свежая идея для дизайна: коридор в современном стиле с коричневыми стенами, паркетным полом среднего тона и коричневым полом - отличное фото интерьера
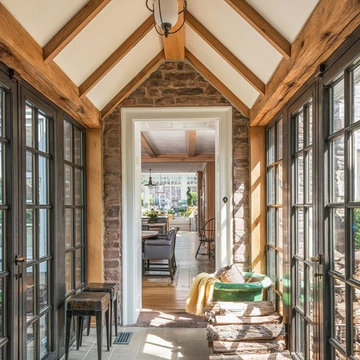
History, revived. An early 19th century Dutch farmstead, nestled in the hillside of Bucks County, Pennsylvania, offered a storied canvas on which to layer replicated additions and contemporary components. Endowed with an extensive art collection, the house and barn serve as a platform for aesthetic appreciation in all forms.

Builder: Homes by True North
Interior Designer: L. Rose Interiors
Photographer: M-Buck Studio
This charming house wraps all of the conveniences of a modern, open concept floor plan inside of a wonderfully detailed modern farmhouse exterior. The front elevation sets the tone with its distinctive twin gable roofline and hipped main level roofline. Large forward facing windows are sheltered by a deep and inviting front porch, which is further detailed by its use of square columns, rafter tails, and old world copper lighting.
Inside the foyer, all of the public spaces for entertaining guests are within eyesight. At the heart of this home is a living room bursting with traditional moldings, columns, and tiled fireplace surround. Opposite and on axis with the custom fireplace, is an expansive open concept kitchen with an island that comfortably seats four. During the spring and summer months, the entertainment capacity of the living room can be expanded out onto the rear patio featuring stone pavers, stone fireplace, and retractable screens for added convenience.
When the day is done, and it’s time to rest, this home provides four separate sleeping quarters. Three of them can be found upstairs, including an office that can easily be converted into an extra bedroom. The master suite is tucked away in its own private wing off the main level stair hall. Lastly, more entertainment space is provided in the form of a lower level complete with a theatre room and exercise space.
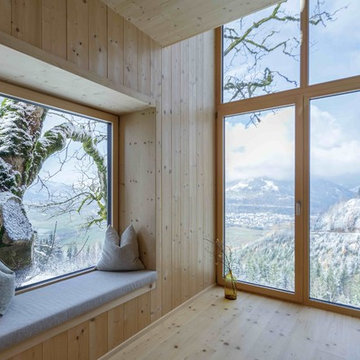
На фото: маленький коридор в скандинавском стиле с коричневыми стенами, деревянным полом и коричневым полом для на участке и в саду с
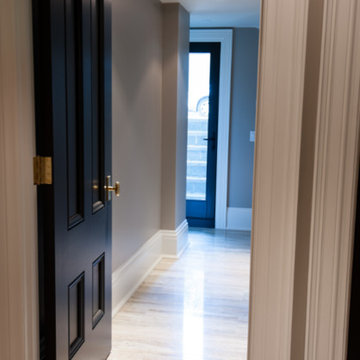
Свежая идея для дизайна: большой коридор в современном стиле с коричневыми стенами, паркетным полом среднего тона и белым полом - отличное фото интерьера
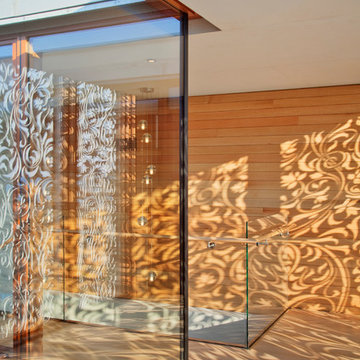
An indoor garden allows for lots of natural light. Photo by Eduard Hueber
Свежая идея для дизайна: коридор в морском стиле с коричневыми стенами, паркетным полом среднего тона и коричневым полом - отличное фото интерьера
Свежая идея для дизайна: коридор в морском стиле с коричневыми стенами, паркетным полом среднего тона и коричневым полом - отличное фото интерьера

In this NYC pied-à-terre new build for empty nesters, architectural details, strategic lighting, dramatic wallpapers, and bespoke furnishings converge to offer an exquisite space for entertaining and relaxation.
This exquisite console table is complemented by wall sconces in antique gold tones and a large gold-framed mirror. Thoughtfully curated decor adds a touch of luxury, creating a harmonious blend of sophistication and style.
---
Our interior design service area is all of New York City including the Upper East Side and Upper West Side, as well as the Hamptons, Scarsdale, Mamaroneck, Rye, Rye City, Edgemont, Harrison, Bronxville, and Greenwich CT.
For more about Darci Hether, see here: https://darcihether.com/
To learn more about this project, see here: https://darcihether.com/portfolio/bespoke-nyc-pied-à-terre-interior-design
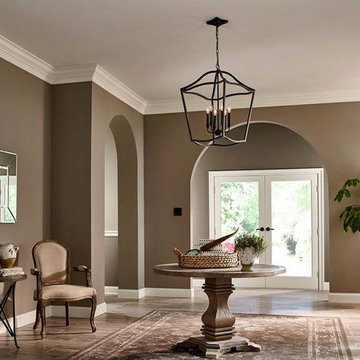
Источник вдохновения для домашнего уюта: коридор среднего размера в стиле модернизм с коричневыми стенами, полом из керамогранита и бежевым полом
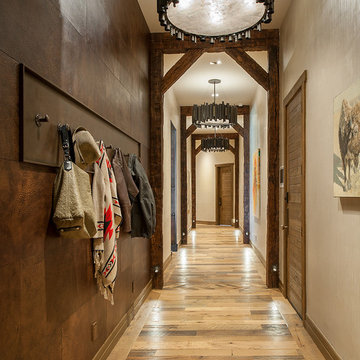
Mark Boisclair
Свежая идея для дизайна: коридор в стиле рустика с коричневыми стенами и паркетным полом среднего тона - отличное фото интерьера
Свежая идея для дизайна: коридор в стиле рустика с коричневыми стенами и паркетным полом среднего тона - отличное фото интерьера
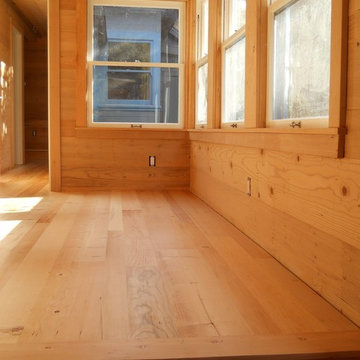
Пример оригинального дизайна: большой коридор в стиле рустика с коричневыми стенами, светлым паркетным полом и бежевым полом
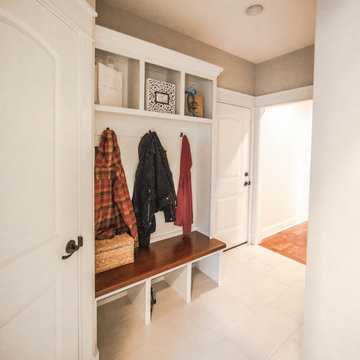
A custom built-in hall tree helps organize this busy family's coats and shoes.
Свежая идея для дизайна: коридор среднего размера в классическом стиле с коричневыми стенами, полом из керамической плитки и бежевым полом - отличное фото интерьера
Свежая идея для дизайна: коридор среднего размера в классическом стиле с коричневыми стенами, полом из керамической плитки и бежевым полом - отличное фото интерьера
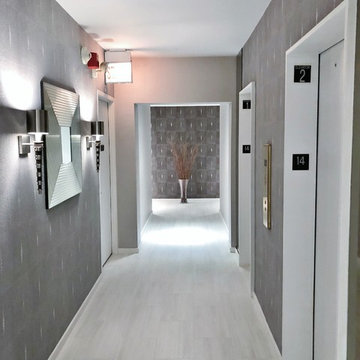
A complete rehab of the building hallway included replacing dated wallcovering with Elitis beaded paper and a Lori Weitzner textured paper. The carpet floor was replaced with a porcelain tile. Furnishings include a pair of Boyd sconces with shagreen accents to compliment the wallcovering and a Angelo Donghia mirror.
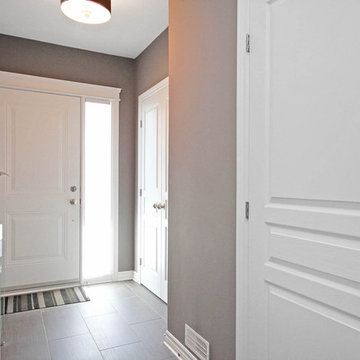
Modern front foyer with walls painted in Pittsburgh Paints.
Пример оригинального дизайна: коридор в стиле модернизм с коричневыми стенами и полом из керамической плитки
Пример оригинального дизайна: коридор в стиле модернизм с коричневыми стенами и полом из керамической плитки
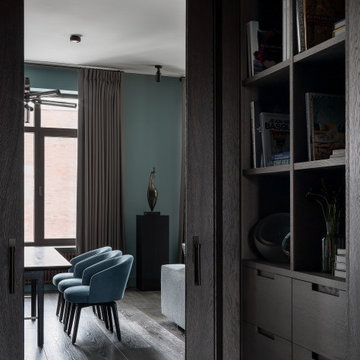
Источник вдохновения для домашнего уюта: коридор в современном стиле с коричневыми стенами
Коридор с коричневыми стенами – фото дизайна интерьера
6
