Гостиная с двусторонним камином – фото дизайна интерьера
Сортировать:
Бюджет
Сортировать:Популярное за сегодня
101 - 120 из 16 272 фото
1 из 2

Источник вдохновения для домашнего уюта: открытая гостиная комната в морском стиле с бежевыми стенами, двусторонним камином, фасадом камина из камня и телевизором на стене

Builder: Falcon Custom Homes
Interior Designer: Mary Burns - Gallery
Photographer: Mike Buck
A perfectly proportioned story and a half cottage, the Farfield is full of traditional details and charm. The front is composed of matching board and batten gables flanking a covered porch featuring square columns with pegged capitols. A tour of the rear façade reveals an asymmetrical elevation with a tall living room gable anchoring the right and a low retractable-screened porch to the left.
Inside, the front foyer opens up to a wide staircase clad in horizontal boards for a more modern feel. To the left, and through a short hall, is a study with private access to the main levels public bathroom. Further back a corridor, framed on one side by the living rooms stone fireplace, connects the master suite to the rest of the house. Entrance to the living room can be gained through a pair of openings flanking the stone fireplace, or via the open concept kitchen/dining room. Neutral grey cabinets featuring a modern take on a recessed panel look, line the perimeter of the kitchen, framing the elongated kitchen island. Twelve leather wrapped chairs provide enough seating for a large family, or gathering of friends. Anchoring the rear of the main level is the screened in porch framed by square columns that match the style of those found at the front porch. Upstairs, there are a total of four separate sleeping chambers. The two bedrooms above the master suite share a bathroom, while the third bedroom to the rear features its own en suite. The fourth is a large bunkroom above the homes two-stall garage large enough to host an abundance of guests.
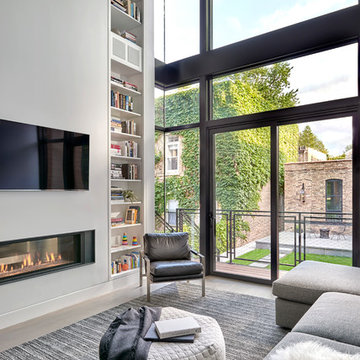
Tony Soluri
Источник вдохновения для домашнего уюта: большая двухуровневая гостиная комната в современном стиле с белыми стенами, паркетным полом среднего тона, двусторонним камином и телевизором на стене
Источник вдохновения для домашнего уюта: большая двухуровневая гостиная комната в современном стиле с белыми стенами, паркетным полом среднего тона, двусторонним камином и телевизором на стене

Brad Montgomery, tym.
Свежая идея для дизайна: большая открытая гостиная комната в средиземноморском стиле с бежевыми стенами, полом из керамической плитки, двусторонним камином, фасадом камина из камня, телевизором на стене, коричневым полом и ковром на полу - отличное фото интерьера
Свежая идея для дизайна: большая открытая гостиная комната в средиземноморском стиле с бежевыми стенами, полом из керамической плитки, двусторонним камином, фасадом камина из камня, телевизором на стене, коричневым полом и ковром на полу - отличное фото интерьера
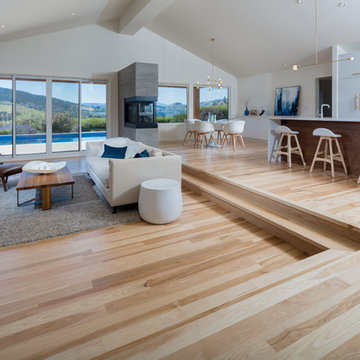
Bona Certified Craftsman, Okanagan Hardwood Floors: http://ca.bona.com/contractor/okanagan-hardwood-flooring.html
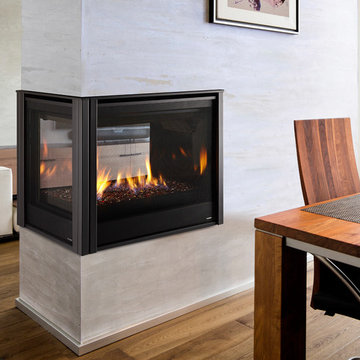
Стильный дизайн: маленькая гостиная комната в классическом стиле с белыми стенами, паркетным полом среднего тона, двусторонним камином, фасадом камина из металла и коричневым полом для на участке и в саду - последний тренд

This Family Room was made with family in mind. The sectional is in a tan crypton very durable fabric. Blue upholstered chairs in a teflon finish from Duralee. A faux leather ottoman and stain master carpet rug all provide peace of mind with this family. A very kid friendly space that the whole family can enjoy. Wall Color Benjamin Moore Classic Gray OC-23. Bookcase is flanked with family photos and a seaside theme representing where the clients are originally from California.
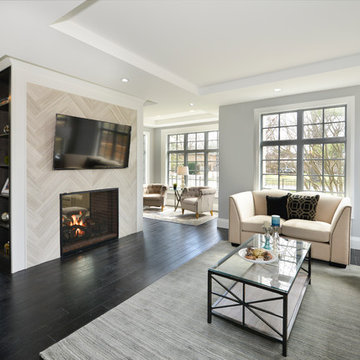
Пример оригинального дизайна: парадная, открытая гостиная комната среднего размера в стиле неоклассика (современная классика) с серыми стенами, темным паркетным полом, двусторонним камином, фасадом камина из плитки, телевизором на стене и коричневым полом

The Room Divider is a striking eye-catching
fire for your home.
The connecting point for the Room Divider’s flue gas outlet is off-centre. This means that the concentric channel can be concealed in the rear wall, so that the top of the fireplace can be left open to give a spacious effect and the flame is visible, directly from the rear wall.
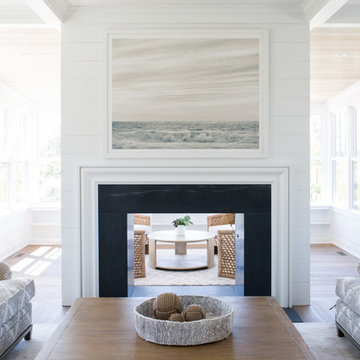
Liz Nemeth Photography
Идея дизайна: большая гостиная комната в морском стиле с белыми стенами, темным паркетным полом, двусторонним камином и фасадом камина из камня
Идея дизайна: большая гостиная комната в морском стиле с белыми стенами, темным паркетным полом, двусторонним камином и фасадом камина из камня
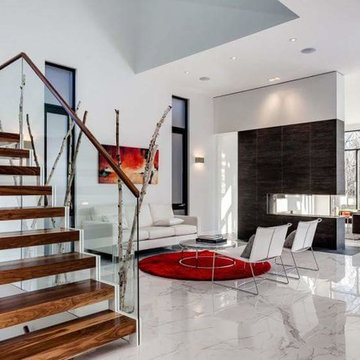
На фото: парадная, открытая гостиная комната среднего размера в современном стиле с белыми стенами, мраморным полом, двусторонним камином, фасадом камина из плитки и белым полом без телевизора
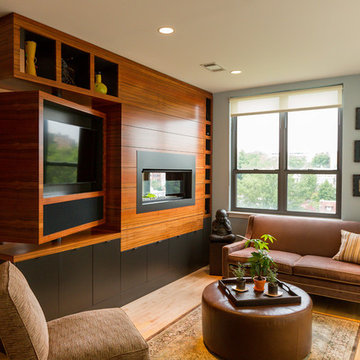
Regis Vogt
Стильный дизайн: гостиная комната в современном стиле с паркетным полом среднего тона, двусторонним камином и мультимедийным центром - последний тренд
Стильный дизайн: гостиная комната в современном стиле с паркетным полом среднего тона, двусторонним камином и мультимедийным центром - последний тренд

На фото: огромная открытая гостиная комната в современном стиле с бежевыми стенами, бетонным полом, двусторонним камином, фасадом камина из камня, отдельно стоящим телевизором и ковром на полу

A rustic-modern house designed to grow organically from its site, overlooking a cornfield, river and mountains in the distance. Indigenous stone and wood materials were taken from the site and incorporated into the structure, which was articulated to honestly express the means of construction. Notable features include an open living/dining/kitchen space with window walls taking in the surrounding views, and an internally-focused circular library celebrating the home owner’s love of literature.
Phillip Spears Photographer

tommaso giunchi
На фото: открытая гостиная комната среднего размера в современном стиле с белыми стенами, паркетным полом среднего тона, фасадом камина из кирпича, двусторонним камином, бежевым полом и ковром на полу без телевизора
На фото: открытая гостиная комната среднего размера в современном стиле с белыми стенами, паркетным полом среднего тона, фасадом камина из кирпича, двусторонним камином, бежевым полом и ковром на полу без телевизора
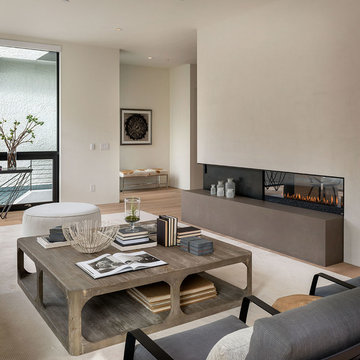
Aaron Leitz
Идея дизайна: гостиная комната в стиле модернизм с бежевыми стенами, двусторонним камином и ковром на полу
Идея дизайна: гостиная комната в стиле модернизм с бежевыми стенами, двусторонним камином и ковром на полу

This is a perfect setting for entertaining in a mountain retreat. Shoot pool, watch the game on tv and relax by the fire. Photo by Stacie Baragiola
На фото: открытая комната для игр среднего размера в стиле рустика с бежевыми стенами, паркетным полом среднего тона, двусторонним камином, фасадом камина из камня и телевизором на стене с
На фото: открытая комната для игр среднего размера в стиле рустика с бежевыми стенами, паркетным полом среднего тона, двусторонним камином, фасадом камина из камня и телевизором на стене с
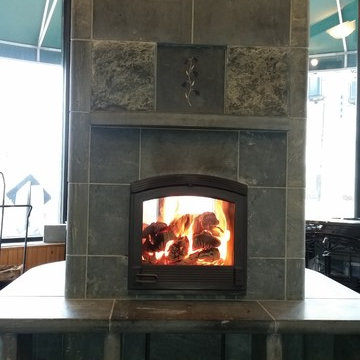
Идея дизайна: большая гостиная комната в стиле фьюжн с двусторонним камином и фасадом камина из камня
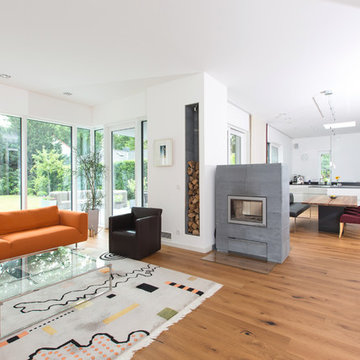
Свежая идея для дизайна: большая парадная, открытая гостиная комната в скандинавском стиле с белыми стенами, светлым паркетным полом, двусторонним камином и фасадом камина из камня - отличное фото интерьера

The new open floor plan provides a clear line of site from the kitchen to the living room, past the double-sided gas fireplace that helps define the rooms.
Patrick Barta Photography
Гостиная с двусторонним камином – фото дизайна интерьера
6

