Гостиная с двусторонним камином и фасадом камина из дерева – фото дизайна интерьера
Сортировать:
Бюджет
Сортировать:Популярное за сегодня
1 - 20 из 887 фото
1 из 3

リビングダイニングの中間領域に吹きぬけを配置。
光が生み出す陰影。上質な時間を堪能します。
Свежая идея для дизайна: парадная, открытая гостиная комната среднего размера в стиле модернизм с коричневыми стенами, полом из фанеры, двусторонним камином, фасадом камина из дерева, отдельно стоящим телевизором и коричневым полом - отличное фото интерьера
Свежая идея для дизайна: парадная, открытая гостиная комната среднего размера в стиле модернизм с коричневыми стенами, полом из фанеры, двусторонним камином, фасадом камина из дерева, отдельно стоящим телевизором и коричневым полом - отличное фото интерьера

Идея дизайна: большая парадная, открытая гостиная комната в морском стиле с серыми стенами, светлым паркетным полом, фасадом камина из дерева, мультимедийным центром, серым полом, кессонным потолком и двусторонним камином
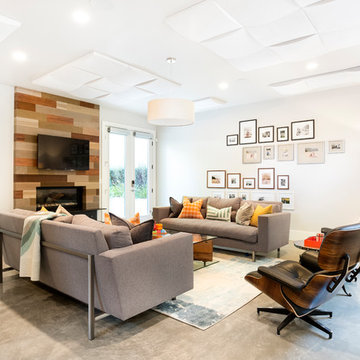
На фото: гостиная комната в современном стиле с белыми стенами, бетонным полом, двусторонним камином, фасадом камина из дерева и серым полом с

Photos by Darby Kate Photography
Стильный дизайн: открытая гостиная комната среднего размера в стиле кантри с белыми стенами, ковровым покрытием, двусторонним камином, фасадом камина из дерева и мультимедийным центром - последний тренд
Стильный дизайн: открытая гостиная комната среднего размера в стиле кантри с белыми стенами, ковровым покрытием, двусторонним камином, фасадом камина из дерева и мультимедийным центром - последний тренд

Photo credit: Charles-Ryan Barber
Architect: Nadav Rokach
Interior Design: Eliana Rokach
Staging: Carolyn Greco at Meredith Baer
Contractor: Building Solutions and Design, Inc.
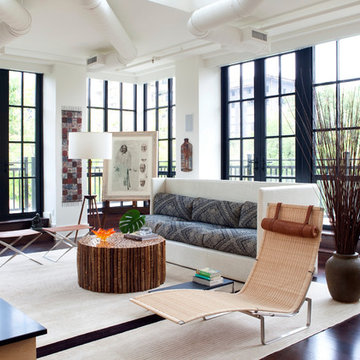
Stacy Zarin Goldberg
Стильный дизайн: большая открытая гостиная комната:: освещение в современном стиле с белыми стенами, темным паркетным полом, двусторонним камином, фасадом камина из дерева, коричневым полом и мультимедийным центром - последний тренд
Стильный дизайн: большая открытая гостиная комната:: освещение в современном стиле с белыми стенами, темным паркетным полом, двусторонним камином, фасадом камина из дерева, коричневым полом и мультимедийным центром - последний тренд

Full design of all Architectural details and finishes with turn-key furnishings and styling throughout with this Grand Living room.
Photography by Carlson Productions, LLC

Пример оригинального дизайна: большая открытая гостиная комната в современном стиле с белыми стенами, полом из керамогранита, двусторонним камином и фасадом камина из дерева

На фото: большая открытая гостиная комната в стиле модернизм с белыми стенами, полом из керамической плитки, двусторонним камином, фасадом камина из дерева, телевизором на стене, серым полом и деревянными стенами с
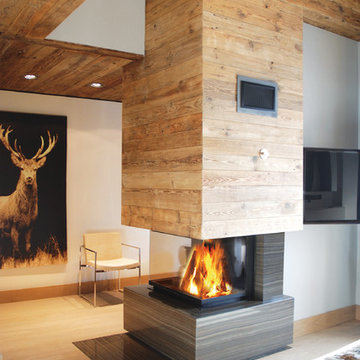
Moderner Heizkamin mit 3 Sichtscheiben
Rüegg Cheminee Schweiz
Источник вдохновения для домашнего уюта: гостиная комната в современном стиле с белыми стенами, двусторонним камином, фасадом камина из дерева и телевизором на стене
Источник вдохновения для домашнего уюта: гостиная комната в современном стиле с белыми стенами, двусторонним камином, фасадом камина из дерева и телевизором на стене
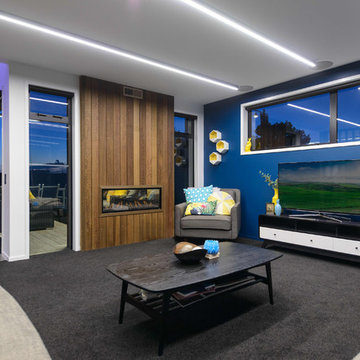
Lounge - new build Tauranga
Свежая идея для дизайна: большая парадная гостиная комната в стиле модернизм с синими стенами, ковровым покрытием, двусторонним камином, фасадом камина из дерева, отдельно стоящим телевизором и серым полом - отличное фото интерьера
Свежая идея для дизайна: большая парадная гостиная комната в стиле модернизм с синими стенами, ковровым покрытием, двусторонним камином, фасадом камина из дерева, отдельно стоящим телевизором и серым полом - отличное фото интерьера

Builder: J. Peterson Homes
Interior Designer: Francesca Owens
Photographers: Ashley Avila Photography, Bill Hebert, & FulView
Capped by a picturesque double chimney and distinguished by its distinctive roof lines and patterned brick, stone and siding, Rookwood draws inspiration from Tudor and Shingle styles, two of the world’s most enduring architectural forms. Popular from about 1890 through 1940, Tudor is characterized by steeply pitched roofs, massive chimneys, tall narrow casement windows and decorative half-timbering. Shingle’s hallmarks include shingled walls, an asymmetrical façade, intersecting cross gables and extensive porches. A masterpiece of wood and stone, there is nothing ordinary about Rookwood, which combines the best of both worlds.
Once inside the foyer, the 3,500-square foot main level opens with a 27-foot central living room with natural fireplace. Nearby is a large kitchen featuring an extended island, hearth room and butler’s pantry with an adjacent formal dining space near the front of the house. Also featured is a sun room and spacious study, both perfect for relaxing, as well as two nearby garages that add up to almost 1,500 square foot of space. A large master suite with bath and walk-in closet which dominates the 2,700-square foot second level which also includes three additional family bedrooms, a convenient laundry and a flexible 580-square-foot bonus space. Downstairs, the lower level boasts approximately 1,000 more square feet of finished space, including a recreation room, guest suite and additional storage.

JPM Construction offers complete support for designing, building, and renovating homes in Atherton, Menlo Park, Portola Valley, and surrounding mid-peninsula areas. With a focus on high-quality craftsmanship and professionalism, our clients can expect premium end-to-end service.
The promise of JPM is unparalleled quality both on-site and off, where we value communication and attention to detail at every step. Onsite, we work closely with our own tradesmen, subcontractors, and other vendors to bring the highest standards to construction quality and job site safety. Off site, our management team is always ready to communicate with you about your project. The result is a beautiful, lasting home and seamless experience for you.
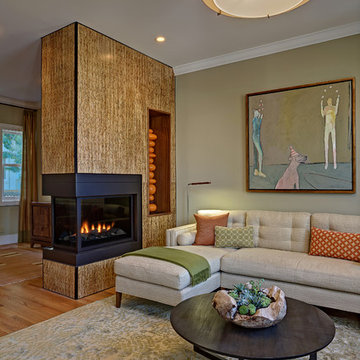
Источник вдохновения для домашнего уюта: парадная, открытая гостиная комната среднего размера:: освещение в стиле ретро с зелеными стенами, паркетным полом среднего тона, двусторонним камином, фасадом камина из дерева и коричневым полом без телевизора
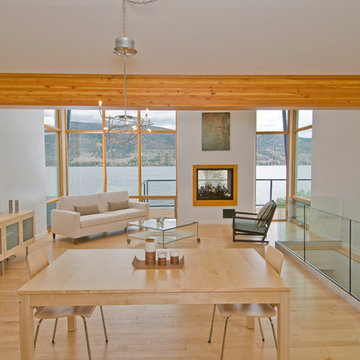
Great Room - A contemporary home with a roof made up of two offset inverted rectangles that integrate into a single building supported by a solid wood beam. The visual impact is stunning yet the home integrates into the rich, semi-arid grasslands and opens to embrace the inspired views of Nicola Lake! The laminated wood beam is not really supported by the port hole openings, instead it is really part of a solid structural wood support system built up within the building envelope and providing lateral support for the home. The glazed windows extend from the underside of the roof plane down to the floor of the main living area, creating a ‘zero edge’ water view and the L shaped deck does not fully extend along the width of the lake façade so that uninterrupted lake and hillside views can be enjoyed from the interior. Finally lakeside beauty is captured by a window wall where an indoor/outdoor concrete fireplace enhances the views from the interior while creating a warm and welcoming atmosphere deck-side. - See more at: http://mitchellbrock.com/projects/case-studies/lake-city-home/#sthash.cwQTqPYv.dpuf

Open concept living space opens to dining, kitchen, and covered deck - HLODGE - Unionville, IN - Lake Lemon - HAUS | Architecture For Modern Lifestyles (architect + photographer) - WERK | Building Modern (builder)
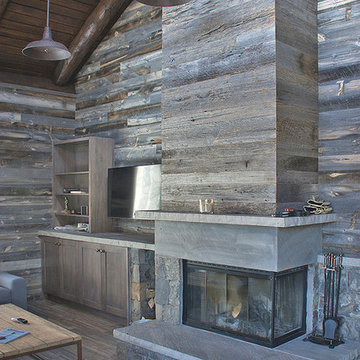
Walls and fireplace surround clad with reclaimed wood from snow fences.
Пример оригинального дизайна: открытая гостиная комната среднего размера в стиле рустика с серыми стенами, двусторонним камином, фасадом камина из дерева и коричневым полом
Пример оригинального дизайна: открытая гостиная комната среднего размера в стиле рустика с серыми стенами, двусторонним камином, фасадом камина из дерева и коричневым полом
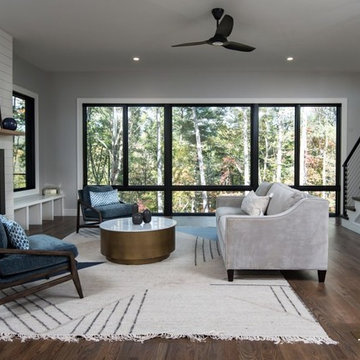
This beautiful modern farmhouse home was designed by MossCreek to be the perfect combination of style, an active lifestyle, and efficient living. Featuring well-sized and functional living areas, an attached garage, expansive outdoor living areas, and cutting edge modern design elements, the Dulcimer by MossCreek is an outstanding example of contemporary home design.

Contemporary living room
Идея дизайна: большая изолированная гостиная комната в стиле неоклассика (современная классика) с белыми стенами, светлым паркетным полом, двусторонним камином, фасадом камина из дерева, коричневым полом, обоями на стенах и коричневым диваном
Идея дизайна: большая изолированная гостиная комната в стиле неоклассика (современная классика) с белыми стенами, светлым паркетным полом, двусторонним камином, фасадом камина из дерева, коричневым полом, обоями на стенах и коричневым диваном
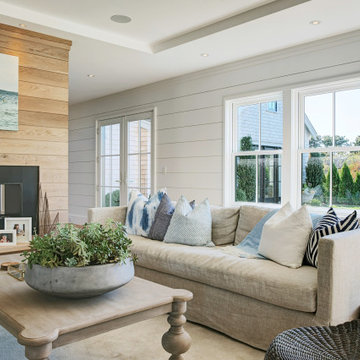
На фото: гостиная комната в стиле кантри с белыми стенами, двусторонним камином, фасадом камина из дерева, бежевым полом, многоуровневым потолком, стенами из вагонки и светлым паркетным полом
Гостиная с двусторонним камином и фасадом камина из дерева – фото дизайна интерьера
1

