Гостиная с двусторонним камином и отдельно стоящим телевизором – фото дизайна интерьера
Сортировать:
Бюджет
Сортировать:Популярное за сегодня
1 - 20 из 787 фото

http://www.A dramatic chalet made of steel and glass. Designed by Sandler-Kilburn Architects, it is awe inspiring in its exquisitely modern reincarnation. Custom walnut cabinets frame the kitchen, a Tulikivi soapstone fireplace separates the space, a stainless steel Japanese soaking tub anchors the master suite. For the car aficionado or artist, the steel and glass garage is a delight and has a separate meter for gas and water. Set on just over an acre of natural wooded beauty adjacent to Mirrormont.
Fred Uekert-FJU Photo
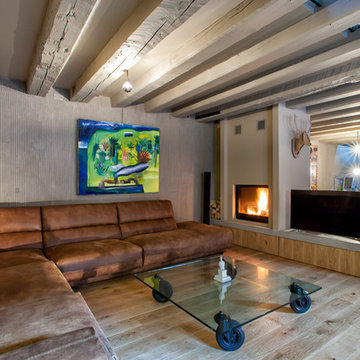
sofa - Metroarea
На фото: гостиная комната среднего размера в стиле лофт с двусторонним камином, фасадом камина из штукатурки, отдельно стоящим телевизором и светлым паркетным полом с
На фото: гостиная комната среднего размера в стиле лофт с двусторонним камином, фасадом камина из штукатурки, отдельно стоящим телевизором и светлым паркетным полом с

На фото: огромная открытая гостиная комната в современном стиле с бежевыми стенами, бетонным полом, двусторонним камином, фасадом камина из камня, отдельно стоящим телевизором и ковром на полу

На фото: большая парадная, открытая гостиная комната в современном стиле с белыми стенами, двусторонним камином, фасадом камина из металла, отдельно стоящим телевизором, серым полом и полом из винила
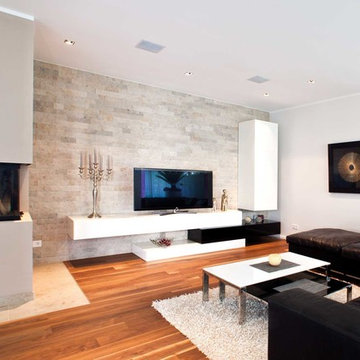
Свежая идея для дизайна: открытая гостиная комната среднего размера в современном стиле с белыми стенами, паркетным полом среднего тона, фасадом камина из штукатурки, отдельно стоящим телевизором и двусторонним камином - отличное фото интерьера
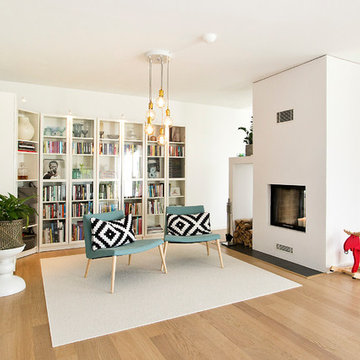
Стильный дизайн: открытая гостиная комната среднего размера в скандинавском стиле с с книжными шкафами и полками, белыми стенами, светлым паркетным полом, двусторонним камином и отдельно стоящим телевизором - последний тренд
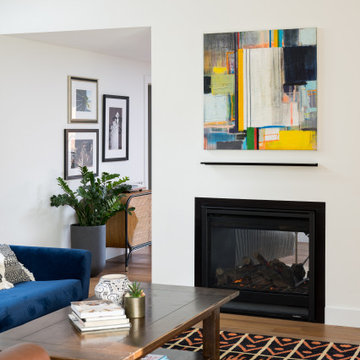
One of many contenders for the official SYH motto is "Got ranch?" Midcentury limestone ranch, to be specific. Because in Bloomington, we do! We've got lots of midcentury limestone ranches, ripe for updates.
This gut remodel and addition on the East side is a great example. The two-way fireplace sits in its original spot in the 2400 square foot home, now acting as the pivot point between the home's original wing and a 1000 square foot new addition. In the reconfiguration of space, bedrooms now flank a central public zone, kids on one end (in spaces that are close to the original bedroom footprints), and a new owner's suite on the other. Everyone meets in the middle for cooking and eating and togetherness. A portion of the full basement is finished for a guest suite and tv room, accessible from the foyer stair that is also, more or less, in its original spot.
The kitchen was always street-facing in this home, which the homeowners dug, so we kept it that way, but of course made it bigger and more open. What we didn't keep: the original green and pink toilets and tile. (Apologies to the purists; though they may still be in the basement.)
Opening spaces both to one another and to the outside help lighten and modernize this family home, which comes alive with contrast, color, natural walnut and oak, and a great collection of art, books and vintage rugs. It's definitely ready for its next 75 years.
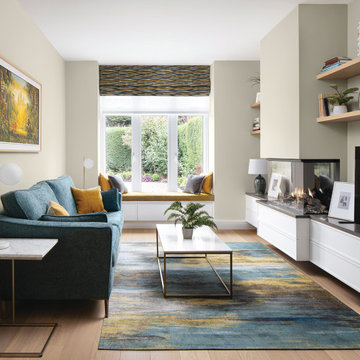
На фото: большая изолированная гостиная комната в стиле модернизм с с книжными шкафами и полками, зелеными стенами, паркетным полом среднего тона, двусторонним камином, фасадом камина из штукатурки и отдельно стоящим телевизором
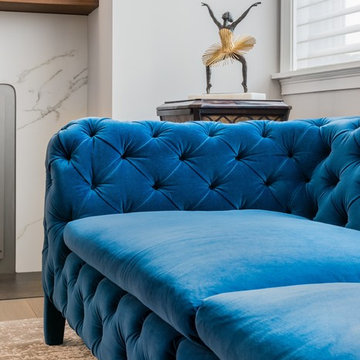
Designer: Jana Neudel
Photography by Keitaro Yoshioka
На фото: открытая гостиная комната среднего размера в стиле фьюжн с с книжными шкафами и полками, белыми стенами, паркетным полом среднего тона, двусторонним камином, фасадом камина из камня, отдельно стоящим телевизором и серым полом
На фото: открытая гостиная комната среднего размера в стиле фьюжн с с книжными шкафами и полками, белыми стенами, паркетным полом среднего тона, двусторонним камином, фасадом камина из камня, отдельно стоящим телевизором и серым полом
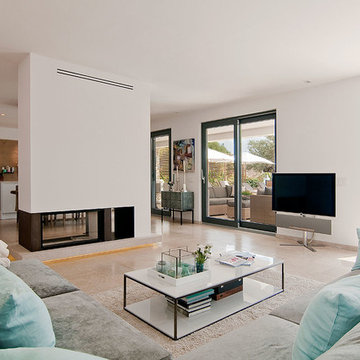
Abad y Cotoner
На фото: большая открытая гостиная комната в средиземноморском стиле с белыми стенами, полом из известняка, отдельно стоящим телевизором и двусторонним камином с
На фото: большая открытая гостиная комната в средиземноморском стиле с белыми стенами, полом из известняка, отдельно стоящим телевизором и двусторонним камином с
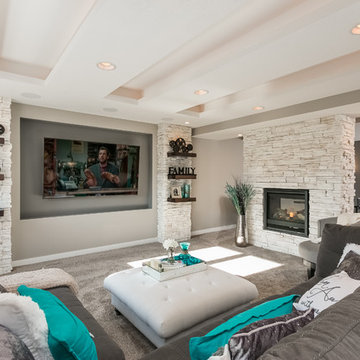
Стильный дизайн: открытая гостиная комната среднего размера в стиле неоклассика (современная классика) с бежевыми стенами, ковровым покрытием, двусторонним камином, фасадом камина из камня, серым полом и отдельно стоящим телевизором - последний тренд
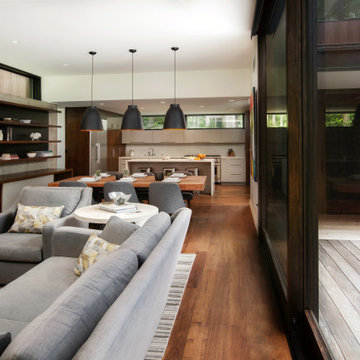
This modern home is artfully tucked into a wooded hillside, and much of the home's beauty rests in its direct connection to the outdoors. Floor-to-ceiling glass panels slide open to connect the interior with the expansive deck outside, nearly doubling the living space during the warmer months of the year. A palette of exposed concrete, glass, black steel, and wood create a simple but strong mix of materials that are repeated throughout the residence. That balance of texture and color is echoed in the choice of interior materials, from the flooring and millwork to the furnishings, artwork and textiles.
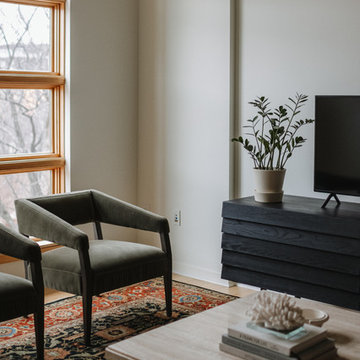
Amanda Marie Studio
На фото: двухуровневая гостиная комната в современном стиле с белыми стенами, светлым паркетным полом, двусторонним камином, фасадом камина из штукатурки и отдельно стоящим телевизором
На фото: двухуровневая гостиная комната в современном стиле с белыми стенами, светлым паркетным полом, двусторонним камином, фасадом камина из штукатурки и отдельно стоящим телевизором
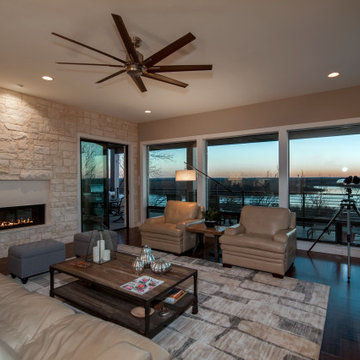
Milgard window replacement on Texas lakehouse.
Стильный дизайн: открытая гостиная комната среднего размера в стиле модернизм с бежевыми стенами, темным паркетным полом, двусторонним камином, отдельно стоящим телевизором и коричневым полом - последний тренд
Стильный дизайн: открытая гостиная комната среднего размера в стиле модернизм с бежевыми стенами, темным паркетным полом, двусторонним камином, отдельно стоящим телевизором и коричневым полом - последний тренд
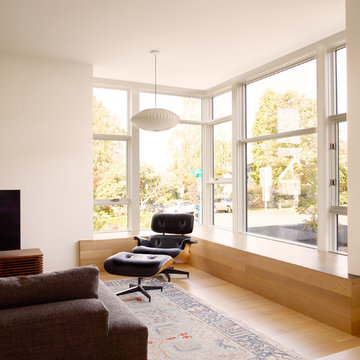
Living room with extended bay provides extra seating for parties.
Свежая идея для дизайна: маленькая открытая гостиная комната в стиле модернизм с белыми стенами, светлым паркетным полом, двусторонним камином, фасадом камина из штукатурки и отдельно стоящим телевизором для на участке и в саду - отличное фото интерьера
Свежая идея для дизайна: маленькая открытая гостиная комната в стиле модернизм с белыми стенами, светлым паркетным полом, двусторонним камином, фасадом камина из штукатурки и отдельно стоящим телевизором для на участке и в саду - отличное фото интерьера
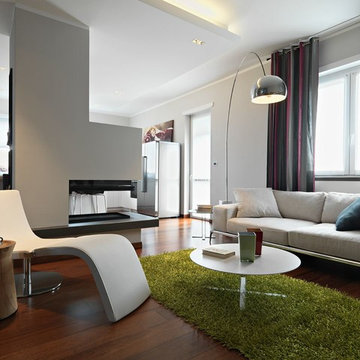
Crediti fotografici: Adriano Pecchio
Стильный дизайн: большая открытая гостиная комната в стиле модернизм с белыми стенами, паркетным полом среднего тона, двусторонним камином, фасадом камина из штукатурки и отдельно стоящим телевизором - последний тренд
Стильный дизайн: большая открытая гостиная комната в стиле модернизм с белыми стенами, паркетным полом среднего тона, двусторонним камином, фасадом камина из штукатурки и отдельно стоящим телевизором - последний тренд
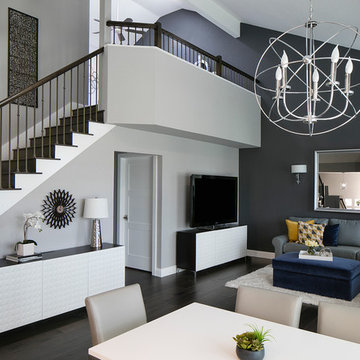
Eric Rorer
На фото: открытая гостиная комната среднего размера в современном стиле с серыми стенами, темным паркетным полом, двусторонним камином, фасадом камина из камня и отдельно стоящим телевизором с
На фото: открытая гостиная комната среднего размера в современном стиле с серыми стенами, темным паркетным полом, двусторонним камином, фасадом камина из камня и отдельно стоящим телевизором с
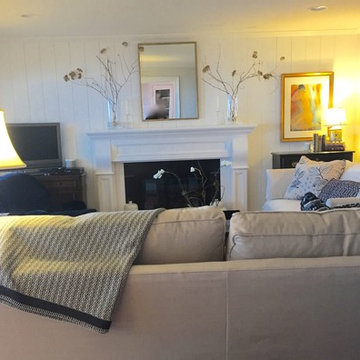
The living room overlooks Lake Michigan, so the room has dual focal points - the fireplace and the lake. By adding the architectural detail to the fireplace wall and customizing the fireplace mantel it added texture, interest and weight to the wall.
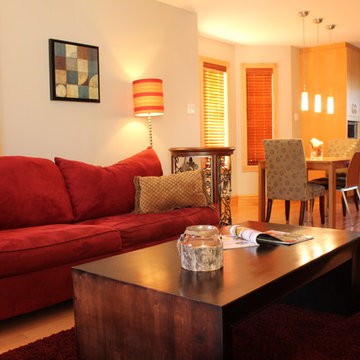
Open, Warm and inviting!!
На фото: открытая гостиная комната среднего размера в стиле модернизм с серыми стенами, светлым паркетным полом, двусторонним камином, фасадом камина из камня и отдельно стоящим телевизором
На фото: открытая гостиная комната среднего размера в стиле модернизм с серыми стенами, светлым паркетным полом, двусторонним камином, фасадом камина из камня и отдельно стоящим телевизором

http://www.A dramatic chalet made of steel and glass. Designed by Sandler-Kilburn Architects, it is awe inspiring in its exquisitely modern reincarnation. Custom walnut cabinets frame the kitchen, a Tulikivi soapstone fireplace separates the space, a stainless steel Japanese soaking tub anchors the master suite. For the car aficionado or artist, the steel and glass garage is a delight and has a separate meter for gas and water. Set on just over an acre of natural wooded beauty adjacent to Mirrormont.
Fred Uekert-FJU Photo
Гостиная с двусторонним камином и отдельно стоящим телевизором – фото дизайна интерьера
1

