Гостиная в стиле рустика с двусторонним камином – фото дизайна интерьера
Сортировать:
Бюджет
Сортировать:Популярное за сегодня
1 - 20 из 992 фото

the great room was enlarged to the south - past the medium toned wood post and beam is new space. the new addition helps shade the patio below while creating a more usable living space. To the right of the new fireplace was the existing front door. Now there is a graceful seating area to welcome visitors. The wood ceiling was reused from the existing home.
WoodStone Inc, General Contractor
Home Interiors, Cortney McDougal, Interior Design
Draper White Photography
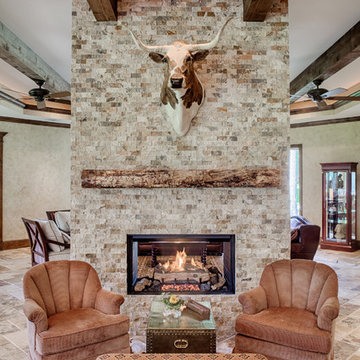
Photography by: Brad Carr
На фото: гостиная комната в стиле рустика с двусторонним камином
На фото: гостиная комната в стиле рустика с двусторонним камином

A new residence located on a sloping site, the home is designed to take full advantage of its mountain surroundings. The arrangement of building volumes allows the grade and water to flow around the project. The primary living spaces are located on the upper level, providing access to the light, air and views of the landscape. The design embraces the materials, methods and forms of traditional northeastern rural building, but with a definitive clean, modern twist.
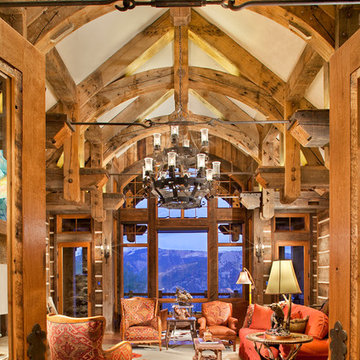
На фото: открытая гостиная комната в стиле рустика с двусторонним камином и фасадом камина из камня с

The design of this refined mountain home is rooted in its natural surroundings. Boasting a color palette of subtle earthy grays and browns, the home is filled with natural textures balanced with sophisticated finishes and fixtures. The open floorplan ensures visibility throughout the home, preserving the fantastic views from all angles. Furnishings are of clean lines with comfortable, textured fabrics. Contemporary accents are paired with vintage and rustic accessories.
To achieve the LEED for Homes Silver rating, the home includes such green features as solar thermal water heating, solar shading, low-e clad windows, Energy Star appliances, and native plant and wildlife habitat.
All photos taken by Rachael Boling Photography

Living room looking towards kitchen with dining room on other side of double sided fireplace.
Источник вдохновения для домашнего уюта: изолированная, парадная гостиная комната среднего размера в стиле рустика с желтыми стенами, паркетным полом среднего тона, фасадом камина из камня, коричневым полом и двусторонним камином без телевизора
Источник вдохновения для домашнего уюта: изолированная, парадная гостиная комната среднего размера в стиле рустика с желтыми стенами, паркетным полом среднего тона, фасадом камина из камня, коричневым полом и двусторонним камином без телевизора
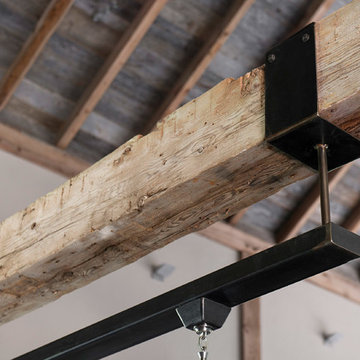
We used the timber frame of a century old barn to build this rustic modern house. The barn was dismantled, and reassembled on site. Inside, we designed the home to showcase as much of the original timber frame as possible. The custom-made brackets hold the stainless lights over the dining table.
Photography by Todd Crawford

Photo by Firewater Photography. Designed during previous position as Residential Studio Director and Project Architect at LS3P Associates Ltd.
Стильный дизайн: большая открытая гостиная комната:: освещение в стиле рустика с бежевыми стенами, темным паркетным полом, двусторонним камином и фасадом камина из камня - последний тренд
Стильный дизайн: большая открытая гостиная комната:: освещение в стиле рустика с бежевыми стенами, темным паркетным полом, двусторонним камином и фасадом камина из камня - последний тренд

Dining & living space in main cabin. Sunroom added to far end. Loft above. Kitchen to right. Antique bench to left, and antique blue cabinet to right. Double sided fireplace made of local stone by local artisan. Marvin windows. Floor made from repurposed barn boards. ©Tricia Shay

Great room with large window wall, exposed timber beams, tongue and groove ceiling and double sided fireplace.
Hal Kearney, Photographer
Пример оригинального дизайна: парадная, изолированная гостиная комната среднего размера в стиле рустика с фасадом камина из камня, коричневыми стенами, светлым паркетным полом, двусторонним камином и ковром на полу
Пример оригинального дизайна: парадная, изолированная гостиная комната среднего размера в стиле рустика с фасадом камина из камня, коричневыми стенами, светлым паркетным полом, двусторонним камином и ковром на полу

Custom furniture, hidden TV, Neolith
Пример оригинального дизайна: большая открытая гостиная комната в стиле рустика с светлым паркетным полом, двусторонним камином, мультимедийным центром, деревянным потолком и деревянными стенами
Пример оригинального дизайна: большая открытая гостиная комната в стиле рустика с светлым паркетным полом, двусторонним камином, мультимедийным центром, деревянным потолком и деревянными стенами
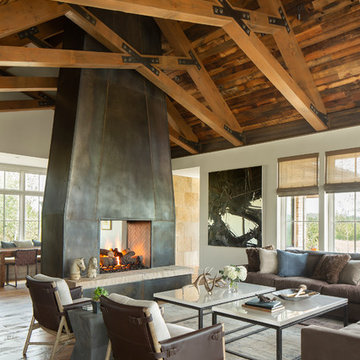
Стильный дизайн: открытая гостиная комната в стиле рустика с белыми стенами, паркетным полом среднего тона, двусторонним камином, фасадом камина из металла и коричневым полом - последний тренд
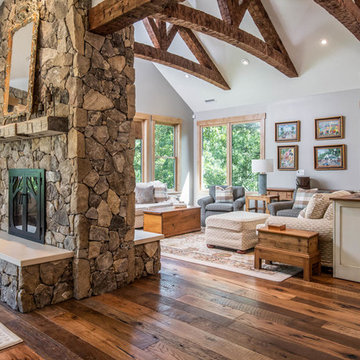
На фото: парадная, открытая гостиная комната среднего размера в стиле рустика с бежевыми стенами, паркетным полом среднего тона, двусторонним камином, фасадом камина из камня и коричневым полом без телевизора с
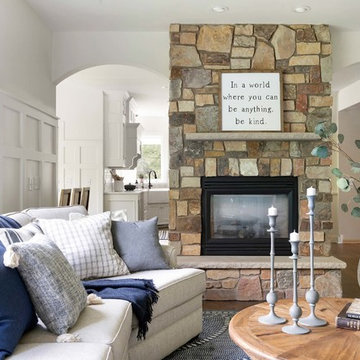
Пример оригинального дизайна: большая гостиная комната в стиле рустика с белыми стенами, двусторонним камином, фасадом камина из камня и коричневым полом
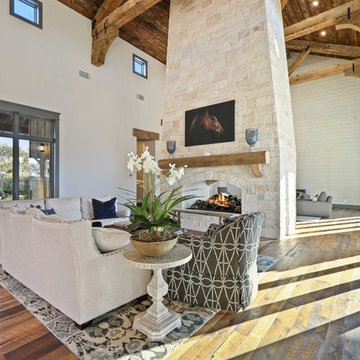
?: Lauren Keller | Luxury Real Estate Services, LLC
Reclaimed Wood Flooring - Sovereign Plank Wood Flooring - https://www.woodco.com/products/sovereign-plank/
Reclaimed Hand Hewn Beams - https://www.woodco.com/products/reclaimed-hand-hewn-beams/
Reclaimed Oak Patina Faced Floors, Skip Planed, Original Saw Marks. Wide Plank Reclaimed Oak Floors, Random Width Reclaimed Flooring.
Reclaimed Beams in Ceiling - Hand Hewn Reclaimed Beams.
Barnwood Paneling & Ceiling - Wheaton Wallboard
Reclaimed Beam Mantel
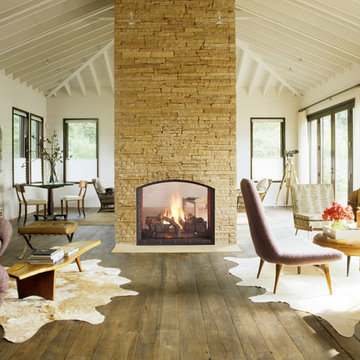
Пример оригинального дизайна: открытая гостиная комната среднего размера в стиле рустика с белыми стенами, паркетным полом среднего тона, двусторонним камином, фасадом камина из кирпича и коричневым полом
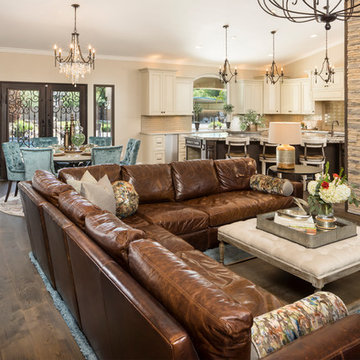
Shown in this photo: Leather sectional with custom pillows, tufted ottoman, stack stone wall, one-tier chandelier with authentic seashells, custom upholstered tufted dining chairs with nail heads, custom iron French door and windows, crackle glass brick backsplash, bronze 3-light pendant chandeliers, European oak wire brushed flooring and accessories/finishing touches designed by LMOH Home. | Photography Joshua Caldwell.
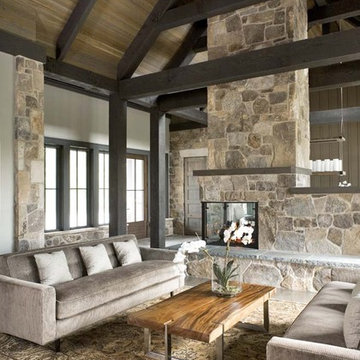
The design of this refined mountain home is rooted in its natural surroundings. Boasting a color palette of subtle earthy grays and browns, the home is filled with natural textures balanced with sophisticated finishes and fixtures. The open floorplan ensures visibility throughout the home, preserving the fantastic views from all angles. Furnishings are of clean lines with comfortable, textured fabrics. Contemporary accents are paired with vintage and rustic accessories.
To achieve the LEED for Homes Silver rating, the home includes such green features as solar thermal water heating, solar shading, low-e clad windows, Energy Star appliances, and native plant and wildlife habitat.
All photos taken by Rachael Boling Photography
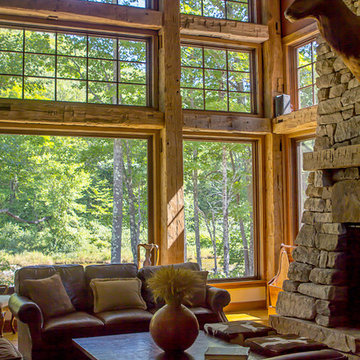
Living Room with View of West River
Пример оригинального дизайна: большая открытая гостиная комната в стиле рустика с паркетным полом среднего тона, двусторонним камином и фасадом камина из камня без телевизора
Пример оригинального дизайна: большая открытая гостиная комната в стиле рустика с паркетным полом среднего тона, двусторонним камином и фасадом камина из камня без телевизора
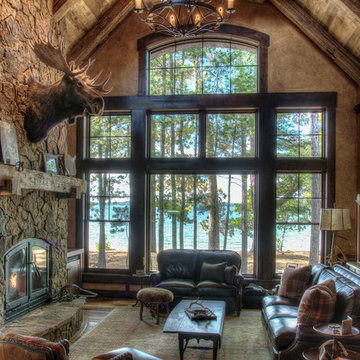
Свежая идея для дизайна: большая парадная, открытая гостиная комната в стиле рустика с желтыми стенами, паркетным полом среднего тона, двусторонним камином и фасадом камина из камня - отличное фото интерьера
Гостиная в стиле рустика с двусторонним камином – фото дизайна интерьера
1

