Гостиная в стиле ретро с двусторонним камином – фото дизайна интерьера
Сортировать:
Бюджет
Сортировать:Популярное за сегодня
1 - 20 из 486 фото
1 из 3

Our clients wanted to replace an existing suburban home with a modern house at the same Lexington address where they had lived for years. The structure the clients envisioned would complement their lives and integrate the interior of the home with the natural environment of their generous property. The sleek, angular home is still a respectful neighbor, especially in the evening, when warm light emanates from the expansive transparencies used to open the house to its surroundings. The home re-envisions the suburban neighborhood in which it stands, balancing relationship to the neighborhood with an updated aesthetic.
The floor plan is arranged in a “T” shape which includes a two-story wing consisting of individual studies and bedrooms and a single-story common area. The two-story section is arranged with great fluidity between interior and exterior spaces and features generous exterior balconies. A staircase beautifully encased in glass stands as the linchpin between the two areas. The spacious, single-story common area extends from the stairwell and includes a living room and kitchen. A recessed wooden ceiling defines the living room area within the open plan space.
Separating common from private spaces has served our clients well. As luck would have it, construction on the house was just finishing up as we entered the Covid lockdown of 2020. Since the studies in the two-story wing were physically and acoustically separate, zoom calls for work could carry on uninterrupted while life happened in the kitchen and living room spaces. The expansive panes of glass, outdoor balconies, and a broad deck along the living room provided our clients with a structured sense of continuity in their lives without compromising their commitment to aesthetically smart and beautiful design.

Living Room
Стильный дизайн: большая открытая гостиная комната в стиле ретро с белыми стенами, светлым паркетным полом, двусторонним камином, фасадом камина из кирпича, телевизором на стене, бежевым полом и балками на потолке - последний тренд
Стильный дизайн: большая открытая гостиная комната в стиле ретро с белыми стенами, светлым паркетным полом, двусторонним камином, фасадом камина из кирпича, телевизором на стене, бежевым полом и балками на потолке - последний тренд

Идея дизайна: открытая гостиная комната среднего размера в стиле ретро с полом из керамогранита, двусторонним камином, фасадом камина из кирпича, черным полом, балками на потолке и панелями на части стены без телевизора
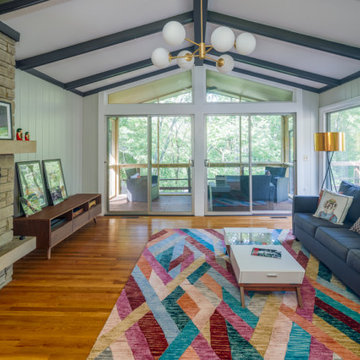
Источник вдохновения для домашнего уюта: большая изолированная гостиная комната в стиле ретро с паркетным полом среднего тона, двусторонним камином, фасадом камина из камня и балками на потолке
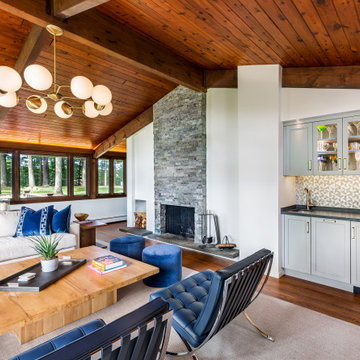
Стильный дизайн: гостиная комната в стиле ретро с белыми стенами, темным паркетным полом, двусторонним камином, фасадом камина из каменной кладки и балками на потолке - последний тренд

The owners of this property had been away from the Bay Area for many years, and looked forward to returning to an elegant mid-century modern house. The one they bought was anything but that. Faced with a “remuddled” kitchen from one decade, a haphazard bedroom / family room addition from another, and an otherwise disjointed and generally run-down mid-century modern house, the owners asked Klopf Architecture and Envision Landscape Studio to re-imagine this house and property as a unified, flowing, sophisticated, warm, modern indoor / outdoor living space for a family of five.
Opening up the spaces internally and from inside to out was the first order of business. The formerly disjointed eat-in kitchen with 7 foot high ceilings were opened up to the living room, re-oriented, and replaced with a spacious cook's kitchen complete with a row of skylights bringing light into the space. Adjacent the living room wall was completely opened up with La Cantina folding door system, connecting the interior living space to a new wood deck that acts as a continuation of the wood floor. People can flow from kitchen to the living / dining room and the deck seamlessly, making the main entertainment space feel at once unified and complete, and at the same time open and limitless.
Klopf opened up the bedroom with a large sliding panel, and turned what was once a large walk-in closet into an office area, again with a large sliding panel. The master bathroom has high windows all along one wall to bring in light, and a large wet room area for the shower and tub. The dark, solid roof structure over the patio was replaced with an open trellis that allows plenty of light, brightening the new deck area as well as the interior of the house.
All the materials of the house were replaced, apart from the framing and the ceiling boards. This allowed Klopf to unify the materials from space to space, running the same wood flooring throughout, using the same paint colors, and generally creating a consistent look from room to room. Located in Lafayette, CA this remodeled single-family house is 3,363 square foot, 4 bedroom, and 3.5 bathroom.
Klopf Architecture Project Team: John Klopf, AIA, Jackie Detamore, and Jeffrey Prose
Landscape Design: Envision Landscape Studio
Structural Engineer: Brian Dotson Consulting Engineers
Contractor: Kasten Builders
Photography ©2015 Mariko Reed
Staging: The Design Shop
Location: Lafayette, CA
Year completed: 2014

Источник вдохновения для домашнего уюта: открытая гостиная комната среднего размера в стиле ретро с с книжными шкафами и полками, белыми стенами, паркетным полом среднего тона, двусторонним камином, фасадом камина из кирпича, коричневым полом и обоями на стенах

Design by: H2D Architecture + Design
www.h2darchitects.com
Built by: Carlisle Classic Homes
Photos: Christopher Nelson Photography
Источник вдохновения для домашнего уюта: гостиная комната в стиле ретро с паркетным полом среднего тона, двусторонним камином, фасадом камина из кирпича и сводчатым потолком
Источник вдохновения для домашнего уюта: гостиная комната в стиле ретро с паркетным полом среднего тона, двусторонним камином, фасадом камина из кирпича и сводчатым потолком

Peter Vanderwarker
View towards ocean
На фото: открытая, парадная гостиная комната среднего размера в стиле ретро с белыми стенами, светлым паркетным полом, фасадом камина из камня, двусторонним камином и коричневым полом без телевизора с
На фото: открытая, парадная гостиная комната среднего размера в стиле ретро с белыми стенами, светлым паркетным полом, фасадом камина из камня, двусторонним камином и коричневым полом без телевизора с

This built-in entertainment center is a perfect focal point for any family room. With bookshelves, storage and a perfect fit for your TV, there is nothing else you need besides some family photos to complete the look.
Blackstock Photography
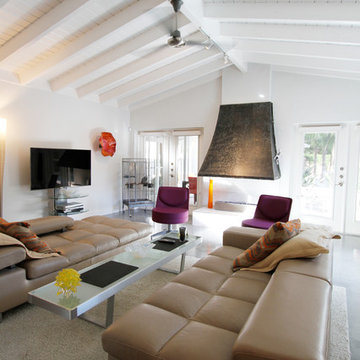
Источник вдохновения для домашнего уюта: большая открытая гостиная комната в стиле ретро с белыми стенами, бетонным полом, двусторонним камином, телевизором на стене и серым полом
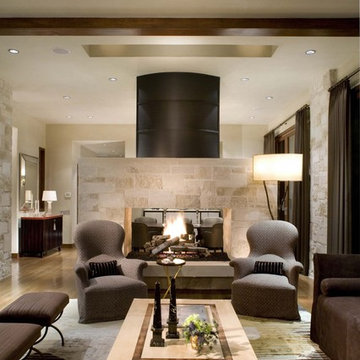
Coursed cut lime-stone on the exterior of the house continues into the interior in the form of walls and a double-sided fireplace. The fireplace works to screen the dining room from the living room creating an intimate gathering space within the open floor plan. Horizontal curved zinc panels make a sculptural chim-ney to top off the design.

Custom planned home By Sweetlake Interior Design Houston Texas.
На фото: огромная парадная, открытая гостиная комната в стиле ретро с светлым паркетным полом, двусторонним камином, фасадом камина из штукатурки, телевизором на стене, коричневым полом и многоуровневым потолком с
На фото: огромная парадная, открытая гостиная комната в стиле ретро с светлым паркетным полом, двусторонним камином, фасадом камина из штукатурки, телевизором на стене, коричневым полом и многоуровневым потолком с
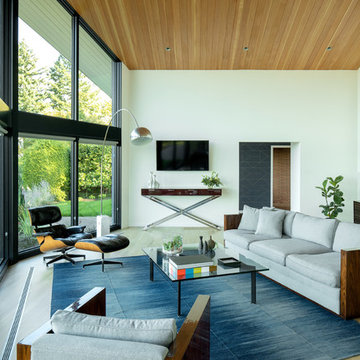
Living room looking toward entry.
Photo: Jeremy Bittermann
На фото: открытая гостиная комната среднего размера в стиле ретро с белыми стенами, светлым паркетным полом, телевизором на стене, коричневым полом и двусторонним камином с
На фото: открытая гостиная комната среднего размера в стиле ретро с белыми стенами, светлым паркетным полом, телевизором на стене, коричневым полом и двусторонним камином с
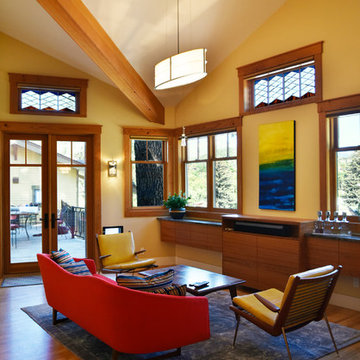
Photography by Heather Mace of RA+A
Architecture + Structural Engineering by Reynolds Ash + Associates.
Стильный дизайн: большая открытая гостиная комната в стиле ретро с желтыми стенами, светлым паркетным полом, двусторонним камином и фасадом камина из камня без телевизора - последний тренд
Стильный дизайн: большая открытая гостиная комната в стиле ретро с желтыми стенами, светлым паркетным полом, двусторонним камином и фасадом камина из камня без телевизора - последний тренд
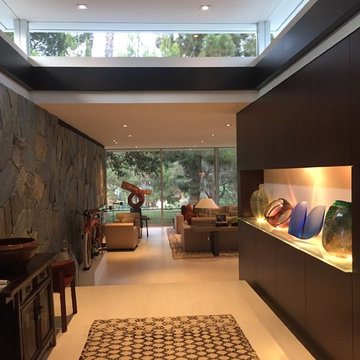
На фото: открытая гостиная комната среднего размера в стиле ретро с бежевыми стенами, полом из керамогранита, двусторонним камином, фасадом камина из камня и бежевым полом
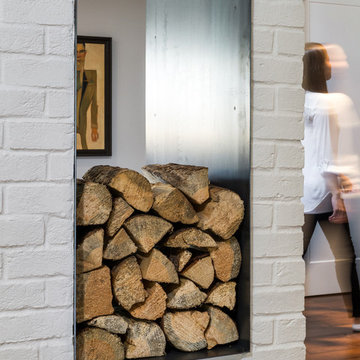
Darius Kuzmickas - KuDa Photography 2015
Свежая идея для дизайна: большая открытая гостиная комната в стиле ретро с белыми стенами, темным паркетным полом, двусторонним камином и фасадом камина из кирпича - отличное фото интерьера
Свежая идея для дизайна: большая открытая гостиная комната в стиле ретро с белыми стенами, темным паркетным полом, двусторонним камином и фасадом камина из кирпича - отличное фото интерьера
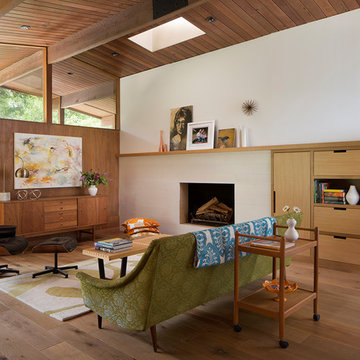
Свежая идея для дизайна: открытая гостиная комната в стиле ретро с белыми стенами, паркетным полом среднего тона, двусторонним камином, фасадом камина из плитки и коричневым полом - отличное фото интерьера

Mid century modern living room with open spaces, transom windows and waterfall, peninsula fireplace on far right;
Источник вдохновения для домашнего уюта: огромная открытая гостиная комната в стиле ретро с с книжными шкафами и полками, белыми стенами, паркетным полом среднего тона, двусторонним камином, фасадом камина из плитки, телевизором на стене, коричневым полом и сводчатым потолком
Источник вдохновения для домашнего уюта: огромная открытая гостиная комната в стиле ретро с с книжными шкафами и полками, белыми стенами, паркетным полом среднего тона, двусторонним камином, фасадом камина из плитки, телевизором на стене, коричневым полом и сводчатым потолком
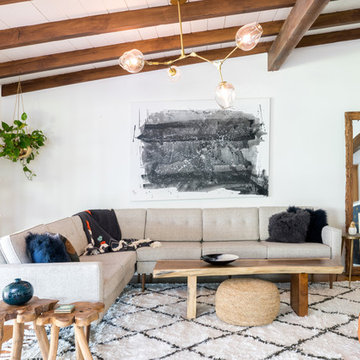
Идея дизайна: большая открытая гостиная комната в стиле ретро с белыми стенами, паркетным полом среднего тона, коричневым полом и двусторонним камином
Гостиная в стиле ретро с двусторонним камином – фото дизайна интерьера
1

