Гостиная в стиле ретро с двусторонним камином – фото дизайна интерьера
Сортировать:
Бюджет
Сортировать:Популярное за сегодня
101 - 120 из 490 фото
1 из 3
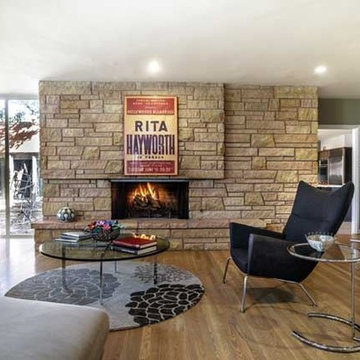
Town & Style Magazine
I would characterize this MCM project as a bundle of stress, labor of love in more ways than one. Picture this…clients come in town from LA for one weekend, tour a sprawling 7000 sf home nestled in Frontenac, share their vision with us, and away they go, back to LA, pack up their life and prepare for their move that was quickly approaching. First things first, I must say, it is one of my most favorite projects and homes to date. I. want. this. house. Like, for real.
Walking in the home, you are welcomed by wall to wall sliding glass doors that house an indoor pool, center courtyard, and this [now] gorgeous home wraps itself around these unique centerpieces of living space. You can see the pool and courtyard from almost any point of the home. The natural light, clean lines and mid century modern architecture was preserved and honed back to its remarkable state.
We had to design, project manage, construct the renovations…everything from the ground up within just a few months. Did I mention the kitchen was nearly gutted, new floors, removing walls, bathroom face lifts, overall design, interior and exterior paint, electrical…..whew, I’m tired just reliving the experience.
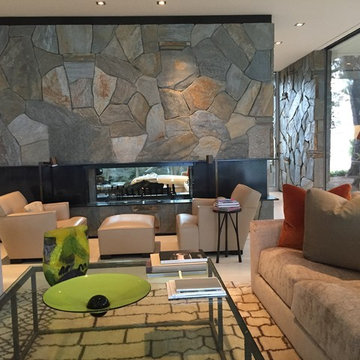
Источник вдохновения для домашнего уюта: открытая гостиная комната среднего размера в стиле ретро с бежевыми стенами, полом из керамогранита, двусторонним камином, фасадом камина из камня и бежевым полом
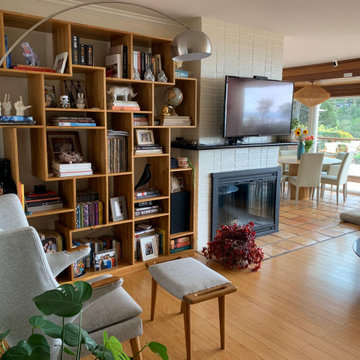
Стильный дизайн: открытая гостиная комната в стиле ретро с с книжными шкафами и полками, белыми стенами, полом из ламината, двусторонним камином, фасадом камина из кирпича и телевизором на стене - последний тренд
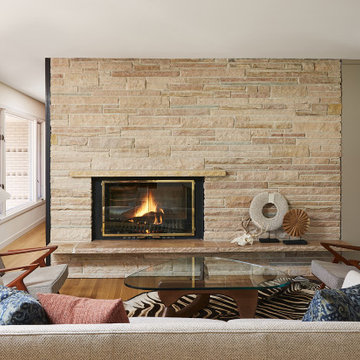
Contractor: Reuter Walton
Interior Design: Talla Skogmo
Photography: Alyssa Lee
На фото: гостиная комната в стиле ретро с двусторонним камином и фасадом камина из камня
На фото: гостиная комната в стиле ретро с двусторонним камином и фасадом камина из камня

На фото: открытая гостиная комната среднего размера в стиле ретро с бетонным полом, двусторонним камином, фасадом камина из плитки, серым полом, деревянным потолком и деревянными стенами
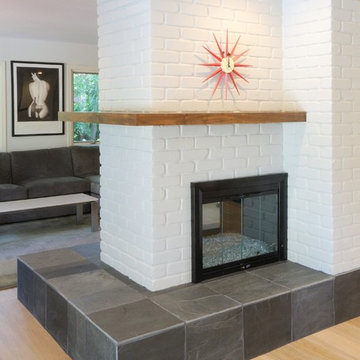
Свежая идея для дизайна: открытая гостиная комната среднего размера в стиле ретро с белыми стенами, двусторонним камином и фасадом камина из плитки - отличное фото интерьера

Light dances up the flagstone steps of this sunken den and disperses light beautifully across the honey stained oak flooring. The pivoting alder entry door prepares visitors for the decidedly modern aesthetic awaiting them. Stained alder trim punctuates the ivory ceiling and walls. The light walls provide a warm backdrop for a contemporary artwork in shades of almond and taupe hanging near the black baby grand piano. Capping the den in fine fashion is a stained ceiling detail in an ever-growing square pattern. An acacia root ball sits on the floor alongside a lounge chair and ottoman dressed in rust chenille. The fireplace an Ortal Space Creator 120 is surrounded in cream concrete and serves to divide the den from the dining area while allowing light to filter through. A set of three glazed vases in shades of amber, chartreuse and dark olive stands on the hearth. A faux fur throw pillow is tucked into a side chair stained dark walnut and upholstered in tone on tone stripes.
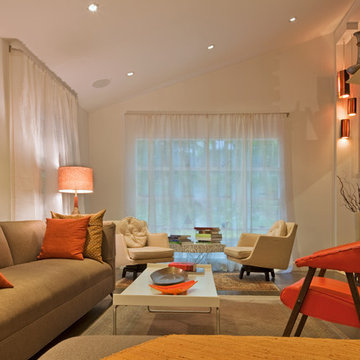
Свежая идея для дизайна: изолированная гостиная комната среднего размера в стиле ретро с белыми стенами, паркетным полом среднего тона, двусторонним камином и фасадом камина из кирпича - отличное фото интерьера
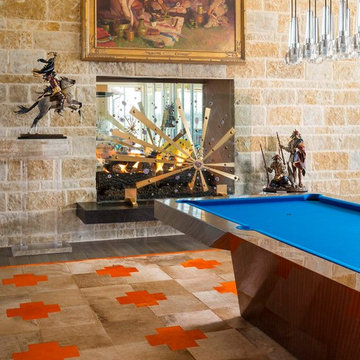
Danny Piassick
Пример оригинального дизайна: огромная открытая комната для игр в стиле ретро с бежевыми стенами, полом из керамогранита, двусторонним камином, фасадом камина из камня, телевизором на стене и коричневым полом
Пример оригинального дизайна: огромная открытая комната для игр в стиле ретро с бежевыми стенами, полом из керамогранита, двусторонним камином, фасадом камина из камня, телевизором на стене и коричневым полом

View showing the great room connection between the living room, dining room, kitchen, and main hallway. Millgard windows and french doors provide balanced daylighting, with dimmable fluorescent trough lighting and LED fixtures provide fill and accent lighting. This living room illustrates Frank Lloyd Wright's influence, with rift-oak paneling on the walls and ceiling, accentuated by hemlock battens. Custom stepped crown moulding, stepped casing and basebards, and stepped accent lights on the brush-broom concrete columns convey the home's Art Deco style. Cork flooring was used throughout the home, over hydronic radiant heating.
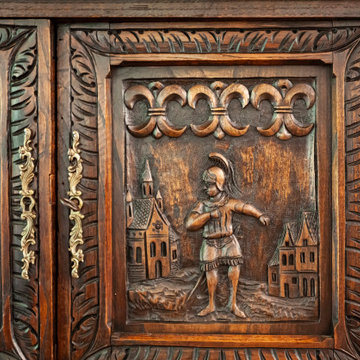
European antique accommodates dry bar function - Bridge House - Fenneville, Michigan - Lake Michigan - Bridge House - Fenneville, Michigan - Lake Michigan - HAUS | Architecture For Modern Lifestyles, Christopher Short, Indianapolis Architect, Marika Designs, Marika Klemm, Interior Designer - Tom Rigney, TR Builders
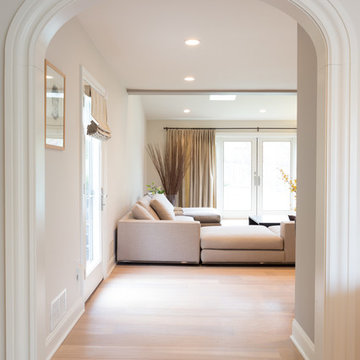
The arched doorways in this house give it a lot of character and make every entrance way grand.
Blackstock Photography
Свежая идея для дизайна: большая открытая гостиная комната в стиле ретро с бежевыми стенами, светлым паркетным полом, двусторонним камином, фасадом камина из камня и мультимедийным центром - отличное фото интерьера
Свежая идея для дизайна: большая открытая гостиная комната в стиле ретро с бежевыми стенами, светлым паркетным полом, двусторонним камином, фасадом камина из камня и мультимедийным центром - отличное фото интерьера

This homeowner of a Mid-Century house wanted to update the Fireplace finishes and add seating, while keeping the character of the house intact. We removed the faux slate floor tile and the traditional marble/wood mantels. I added recessed cans and a Designer light fixture that enhanced our modern aesthetic. Dimensional stone tile on the fireplace added texture to our subtle color scheme. Large drywall spaces provided background for any type of artwork or tv in this airy, open space. By cantilevering the stone slab we created extra seating while enhancing the horizontal nature of Mid-Centuries. A classic “Less Is More” design aesthetic.
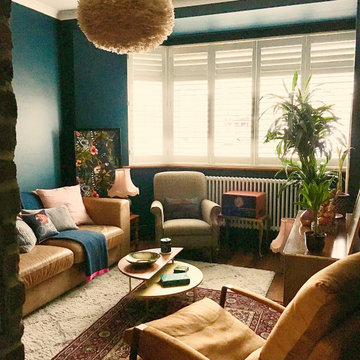
A subtle blend of textures against a dark backdrop creates a warm, cosy and inviting living room... leather, tweed, feathers, wood, brass, brick...
Свежая идея для дизайна: открытая гостиная комната среднего размера в стиле ретро с синими стенами, двусторонним камином, фасадом камина из кирпича и коричневым полом без телевизора - отличное фото интерьера
Свежая идея для дизайна: открытая гостиная комната среднего размера в стиле ретро с синими стенами, двусторонним камином, фасадом камина из кирпича и коричневым полом без телевизора - отличное фото интерьера
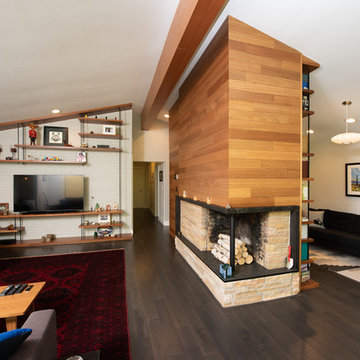
Источник вдохновения для домашнего уюта: большая открытая гостиная комната в стиле ретро с белыми стенами, темным паркетным полом, фасадом камина из кирпича, коричневым полом, двусторонним камином и мультимедийным центром
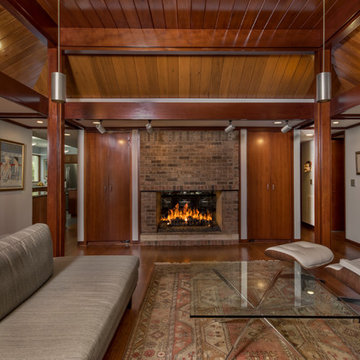
Стильный дизайн: открытая гостиная комната среднего размера в стиле ретро с белыми стенами, паркетным полом среднего тона, двусторонним камином, фасадом камина из кирпича и коричневым полом - последний тренд
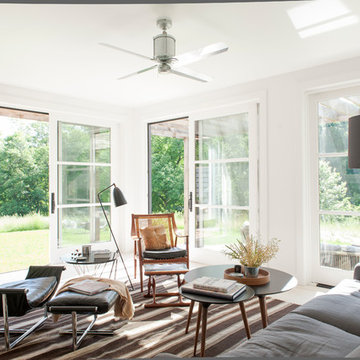
Photo: John Gruen
На фото: открытая гостиная комната среднего размера в стиле ретро с белыми стенами, деревянным полом, двусторонним камином и фасадом камина из камня без телевизора
На фото: открытая гостиная комната среднего размера в стиле ретро с белыми стенами, деревянным полом, двусторонним камином и фасадом камина из камня без телевизора
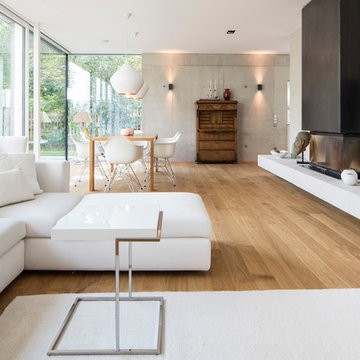
Foto:Quirin Leppert
Стильный дизайн: большая открытая гостиная комната в стиле ретро с серыми стенами, деревянным полом, двусторонним камином и телевизором на стене - последний тренд
Стильный дизайн: большая открытая гостиная комната в стиле ретро с серыми стенами, деревянным полом, двусторонним камином и телевизором на стене - последний тренд
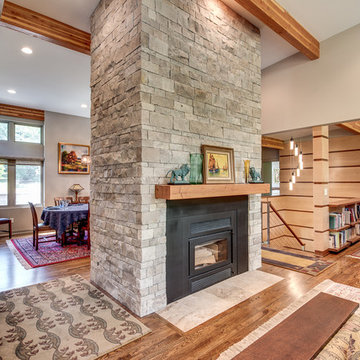
Stone fireplace in living room with stair and library beyond
Photo by Sarah Terranova
На фото: открытая гостиная комната среднего размера в стиле ретро с серыми стенами, паркетным полом среднего тона, двусторонним камином, фасадом камина из камня и телевизором на стене
На фото: открытая гостиная комната среднего размера в стиле ретро с серыми стенами, паркетным полом среднего тона, двусторонним камином, фасадом камина из камня и телевизором на стене
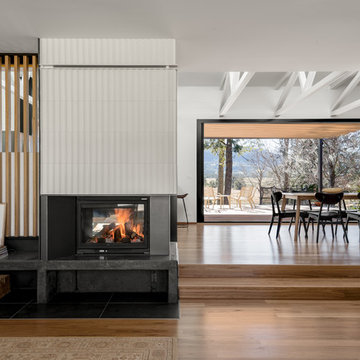
Photographer: Mitchell Fong
Идея дизайна: большая открытая гостиная комната в стиле ретро с белыми стенами, паркетным полом среднего тона, двусторонним камином и фасадом камина из плитки
Идея дизайна: большая открытая гостиная комната в стиле ретро с белыми стенами, паркетным полом среднего тона, двусторонним камином и фасадом камина из плитки
Гостиная в стиле ретро с двусторонним камином – фото дизайна интерьера
6

