Двухуровневая гостиная с двусторонним камином – фото дизайна интерьера
Сортировать:
Бюджет
Сортировать:Популярное за сегодня
1 - 20 из 743 фото
1 из 3

Пример оригинального дизайна: большая двухуровневая гостиная комната в стиле кантри с белыми стенами, паркетным полом среднего тона, двусторонним камином, фасадом камина из камня, скрытым телевизором, разноцветным полом и потолком из вагонки
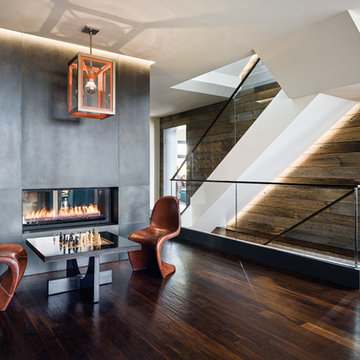
Стильный дизайн: двухуровневая гостиная комната в современном стиле с темным паркетным полом и двусторонним камином - последний тренд

A stunning farmhouse styled home is given a light and airy contemporary design! Warm neutrals, clean lines, and organic materials adorn every room, creating a bright and inviting space to live.
The rectangular swimming pool, library, dark hardwood floors, artwork, and ornaments all entwine beautifully in this elegant home.
Project Location: The Hamptons. Project designed by interior design firm, Betty Wasserman Art & Interiors. From their Chelsea base, they serve clients in Manhattan and throughout New York City, as well as across the tri-state area and in The Hamptons.
For more about Betty Wasserman, click here: https://www.bettywasserman.com/
To learn more about this project, click here: https://www.bettywasserman.com/spaces/modern-farmhouse/
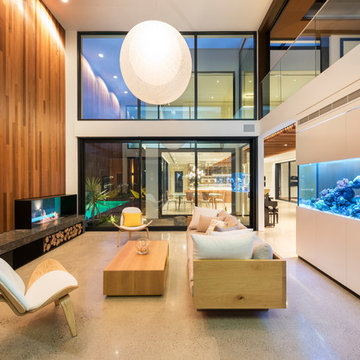
Свежая идея для дизайна: большая парадная, двухуровневая гостиная комната в современном стиле с бетонным полом, двусторонним камином, фасадом камина из металла, телевизором на стене и серым полом - отличное фото интерьера
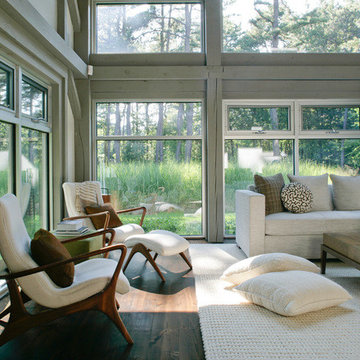
Inspiration for a contemporary styled farmhouse in The Hamptons featuring a neutral color palette patio, rectangular swimming pool, library, living room, dark hardwood floors, artwork, and ornaments that all entwine beautifully in this elegant home.
Project designed by Tribeca based interior designer Betty Wasserman. She designs luxury homes in New York City (Manhattan), The Hamptons (Southampton), and the entire tri-state area.
For more about Betty Wasserman, click here: https://www.bettywasserman.com/
To learn more about this project, click here: https://www.bettywasserman.com/spaces/modern-farmhouse/

We designed the niches around the owners three beautiful glass sculptures. We used various forms of LED lights (Tape & puck) to show off the beauty of these pieces.
"Moonlight Reflections" Artist Peter Lik
Photo courtesy of Fred Lassman
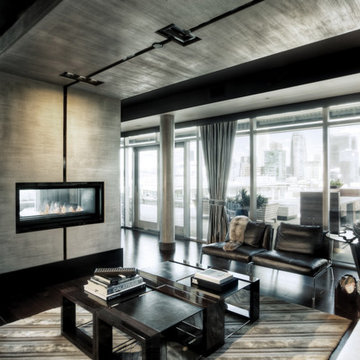
Polished interior contrasts the raw downtown skyline
Book matched onyx floors
Solid parson's style stone vanity
Herringbone stitched leather tunnel
Bronze glass dividers reflect the downtown skyline throughout the unit
Custom modernist style light fixtures
Hand waxed and polished artisan plaster
Double sided central fireplace
State of the art custom kitchen with leather finished waterfall countertops
Raw concrete columns
Polished black nickel tv wall panels capture the recessed TV
Custom silk area rugs throughout
eclectic mix of antique and custom furniture
succulent-scattered wrap-around terrace with dj set-up, outdoor tv viewing area and bar
photo credit: Evan Duning
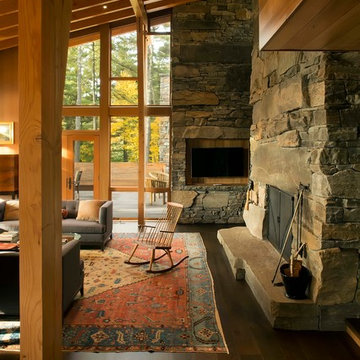
A rustic-modern house designed to grow organically from its site, overlooking a cornfield, river and mountains in the distance. Indigenous stone and wood materials were taken from the site and incorporated into the structure, which was articulated to honestly express the means of construction. Notable features include an open living/dining/kitchen space with window walls taking in the surrounding views, and an internally-focused circular library celebrating the home owner’s love of literature.
Phillip Spears Photographer

Custom installation of the Media Rooms' display which offers a Kaleidescape Mover Server.
На фото: большая двухуровневая гостиная комната в современном стиле с музыкальной комнатой, серыми стенами, светлым паркетным полом, двусторонним камином, фасадом камина из штукатурки и скрытым телевизором
На фото: большая двухуровневая гостиная комната в современном стиле с музыкальной комнатой, серыми стенами, светлым паркетным полом, двусторонним камином, фасадом камина из штукатурки и скрытым телевизором
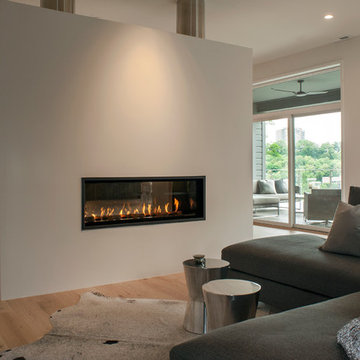
Стильный дизайн: двухуровневая гостиная комната среднего размера в современном стиле с серыми стенами, паркетным полом среднего тона, двусторонним камином, фасадом камина из штукатурки и коричневым полом - последний тренд
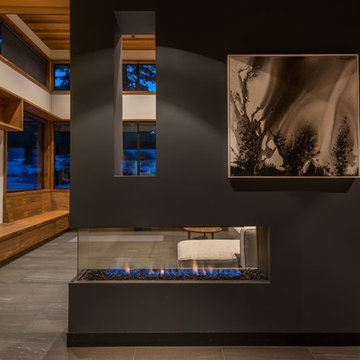
Lucius 140 by Element 4. This 3-sided linear fireplace brings an touch of drama to a modern pre-fab in California.
На фото: двухуровневая гостиная комната в современном стиле с разноцветными стенами и двусторонним камином с
На фото: двухуровневая гостиная комната в современном стиле с разноцветными стенами и двусторонним камином с
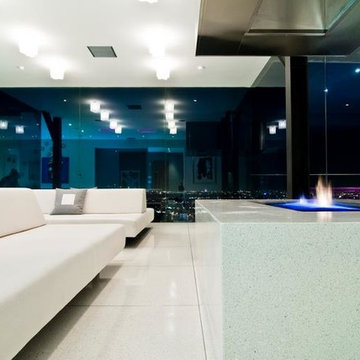
Harold Way Hollywood Hills modern home penthouse style glass wall living room with custom fireplace and panoramic views
Идея дизайна: огромная парадная, двухуровневая гостиная комната в стиле модернизм с полом из керамогранита, двусторонним камином, фасадом камина из камня, белым полом и многоуровневым потолком
Идея дизайна: огромная парадная, двухуровневая гостиная комната в стиле модернизм с полом из керамогранита, двусторонним камином, фасадом камина из камня, белым полом и многоуровневым потолком
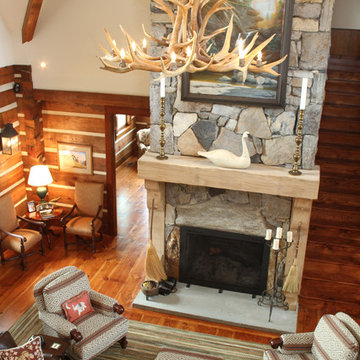
Two story loft offers room for incredible artistic chandeliers and larger than life fireplaces. A real visual definition of a "great room."
Источник вдохновения для домашнего уюта: большая парадная, двухуровневая гостиная комната в стиле рустика с паркетным полом среднего тона, фасадом камина из камня и двусторонним камином без телевизора
Источник вдохновения для домашнего уюта: большая парадная, двухуровневая гостиная комната в стиле рустика с паркетным полом среднего тона, фасадом камина из камня и двусторонним камином без телевизора
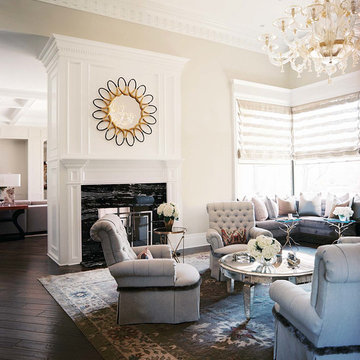
Идея дизайна: большая парадная, двухуровневая гостиная комната в современном стиле с бежевыми стенами, темным паркетным полом, двусторонним камином и фасадом камина из камня

Legacy Timberframe Shell Package. Interior desgn and construction completed by my wife and I. Nice open floor plan, 34' celings. Alot of old repurposed material as well as barn remenants.
Photo credit of D.E. Grabenstien
Barn and Loft Frame Credit: G3 Contracting
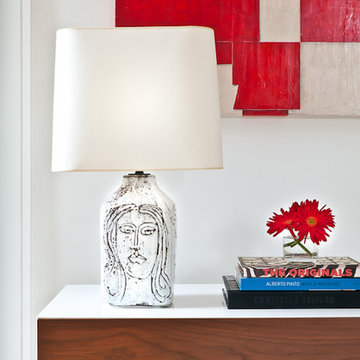
This rustic modern home was purchased by an art collector that needed plenty of white wall space to hang his collection. The furnishings were kept neutral to allow the art to pop and warm wood tones were selected to keep the house from becoming cold and sterile. Published in Modern In Denver | The Art of Living.
Daniel O'Connor Photography
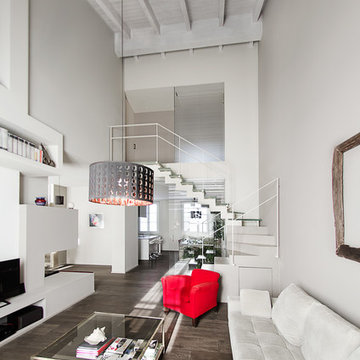
Photo TOP TAG
Идея дизайна: двухуровневая гостиная комната среднего размера в современном стиле с серыми стенами, темным паркетным полом, двусторонним камином, фасадом камина из штукатурки, отдельно стоящим телевизором и коричневым полом
Идея дизайна: двухуровневая гостиная комната среднего размера в современном стиле с серыми стенами, темным паркетным полом, двусторонним камином, фасадом камина из штукатурки, отдельно стоящим телевизором и коричневым полом
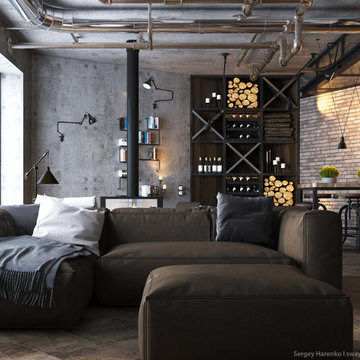
Sergey Harenko
Свежая идея для дизайна: большая двухуровневая гостиная комната в стиле лофт с домашним баром, разноцветными стенами, паркетным полом среднего тона, двусторонним камином и телевизором на стене - отличное фото интерьера
Свежая идея для дизайна: большая двухуровневая гостиная комната в стиле лофт с домашним баром, разноцветными стенами, паркетным полом среднего тона, двусторонним камином и телевизором на стене - отличное фото интерьера
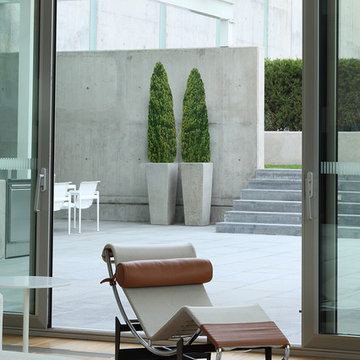
На фото: огромная парадная, двухуровневая гостиная комната в стиле модернизм с светлым паркетным полом, двусторонним камином и коричневым полом с

People ask us all the time to make their wood floors look like they're something else. In this case, please turn my red oak floors into something shabby chic that looks more like white oak. And so we did!
Двухуровневая гостиная с двусторонним камином – фото дизайна интерьера
1

