Гостиная с двусторонним камином – фото дизайна интерьера класса люкс
Сортировать:
Бюджет
Сортировать:Популярное за сегодня
1 - 20 из 2 117 фото

With adjacent neighbors within a fairly dense section of Paradise Valley, Arizona, C.P. Drewett sought to provide a tranquil retreat for a new-to-the-Valley surgeon and his family who were seeking the modernism they loved though had never lived in. With a goal of consuming all possible site lines and views while maintaining autonomy, a portion of the house — including the entry, office, and master bedroom wing — is subterranean. This subterranean nature of the home provides interior grandeur for guests but offers a welcoming and humble approach, fully satisfying the clients requests.
While the lot has an east-west orientation, the home was designed to capture mainly north and south light which is more desirable and soothing. The architecture’s interior loftiness is created with overlapping, undulating planes of plaster, glass, and steel. The woven nature of horizontal planes throughout the living spaces provides an uplifting sense, inviting a symphony of light to enter the space. The more voluminous public spaces are comprised of stone-clad massing elements which convert into a desert pavilion embracing the outdoor spaces. Every room opens to exterior spaces providing a dramatic embrace of home to natural environment.
Grand Award winner for Best Interior Design of a Custom Home
The material palette began with a rich, tonal, large-format Quartzite stone cladding. The stone’s tones gaveforth the rest of the material palette including a champagne-colored metal fascia, a tonal stucco system, and ceilings clad with hemlock, a tight-grained but softer wood that was tonally perfect with the rest of the materials. The interior case goods and wood-wrapped openings further contribute to the tonal harmony of architecture and materials.
Grand Award Winner for Best Indoor Outdoor Lifestyle for a Home This award-winning project was recognized at the 2020 Gold Nugget Awards with two Grand Awards, one for Best Indoor/Outdoor Lifestyle for a Home, and another for Best Interior Design of a One of a Kind or Custom Home.
At the 2020 Design Excellence Awards and Gala presented by ASID AZ North, Ownby Design received five awards for Tonal Harmony. The project was recognized for 1st place – Bathroom; 3rd place – Furniture; 1st place – Kitchen; 1st place – Outdoor Living; and 2nd place – Residence over 6,000 square ft. Congratulations to Claire Ownby, Kalysha Manzo, and the entire Ownby Design team.
Tonal Harmony was also featured on the cover of the July/August 2020 issue of Luxe Interiors + Design and received a 14-page editorial feature entitled “A Place in the Sun” within the magazine.

Living room and views to the McDowell Mtns
Источник вдохновения для домашнего уюта: большая открытая гостиная комната в стиле модернизм с белыми стенами, светлым паркетным полом, двусторонним камином и фасадом камина из бетона
Источник вдохновения для домашнего уюта: большая открытая гостиная комната в стиле модернизм с белыми стенами, светлым паркетным полом, двусторонним камином и фасадом камина из бетона

Living room over looking basket ball court with a Custom 3-sided Fireplace with Porcelain tile. Contemporary custom furniture made to order. Truss ceiling with stained finish, Cable wire rail system . Doors lead out to pool
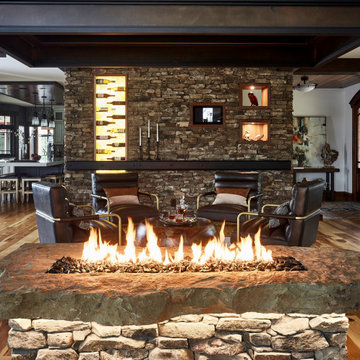
Идея дизайна: большая открытая гостиная комната в стиле модернизм с белыми стенами, паркетным полом среднего тона, двусторонним камином, фасадом камина из металла и коричневым полом
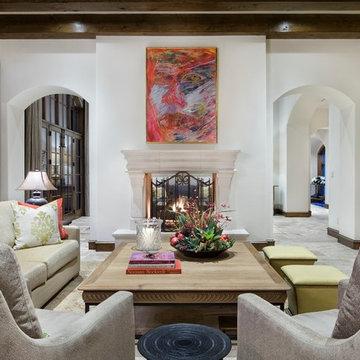
Photography: Piston Design
Пример оригинального дизайна: большая открытая гостиная комната в средиземноморском стиле с двусторонним камином и мультимедийным центром
Пример оригинального дизайна: большая открытая гостиная комната в средиземноморском стиле с двусторонним камином и мультимедийным центром

На фото: огромная открытая гостиная комната в современном стиле с бежевыми стенами, бетонным полом, двусторонним камином, фасадом камина из камня, отдельно стоящим телевизором и ковром на полу
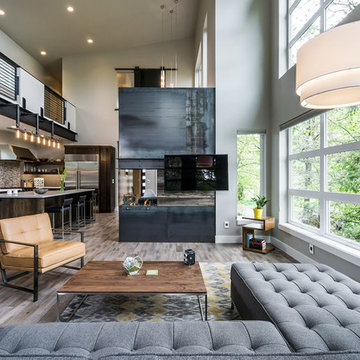
KuDa Photography
На фото: большая открытая гостиная комната в стиле модернизм с серыми стенами, паркетным полом среднего тона, двусторонним камином и телевизором на стене с
На фото: большая открытая гостиная комната в стиле модернизм с серыми стенами, паркетным полом среднего тона, двусторонним камином и телевизором на стене с

Condo Remodeling in Westwood CA
На фото: маленькая изолированная гостиная комната в современном стиле с мраморным полом, двусторонним камином, фасадом камина из камня, бежевым полом, кессонным потолком и обоями на стенах для на участке и в саду
На фото: маленькая изолированная гостиная комната в современном стиле с мраморным полом, двусторонним камином, фасадом камина из камня, бежевым полом, кессонным потолком и обоями на стенах для на участке и в саду

Custom wall recess built to house restoration hardware shelving units, This contemporary living space houses a full size golf simulator and pool table on the left hand side. The windows above the bar act as a pass through to the lanai. This is the perfect room to host your guests in .
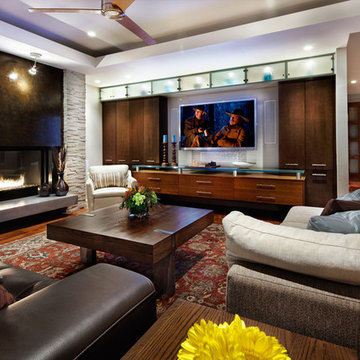
Design: Mark Lind
Project Management: Jon Strain
Photography: Paul Finkel, 2012
На фото: открытая гостиная комната среднего размера в современном стиле с двусторонним камином, паркетным полом среднего тона и телевизором на стене с
На фото: открытая гостиная комната среднего размера в современном стиле с двусторонним камином, паркетным полом среднего тона и телевизором на стене с

Custom furniture, hidden TV, Neolith
Пример оригинального дизайна: большая открытая гостиная комната в стиле рустика с светлым паркетным полом, двусторонним камином, мультимедийным центром, деревянным потолком и деревянными стенами
Пример оригинального дизайна: большая открытая гостиная комната в стиле рустика с светлым паркетным полом, двусторонним камином, мультимедийным центром, деревянным потолком и деревянными стенами
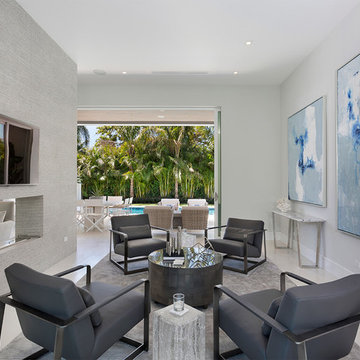
Family Room
Идея дизайна: открытая гостиная комната среднего размера в современном стиле с белыми стенами, двусторонним камином, телевизором на стене, бежевым полом, полом из керамогранита и фасадом камина из бетона
Идея дизайна: открытая гостиная комната среднего размера в современном стиле с белыми стенами, двусторонним камином, телевизором на стене, бежевым полом, полом из керамогранита и фасадом камина из бетона
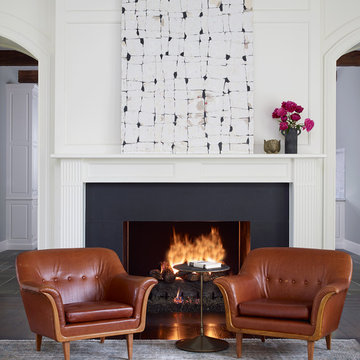
На фото: огромная парадная, открытая гостиная комната в классическом стиле с белыми стенами, темным паркетным полом, двусторонним камином, фасадом камина из камня и коричневым полом без телевизора
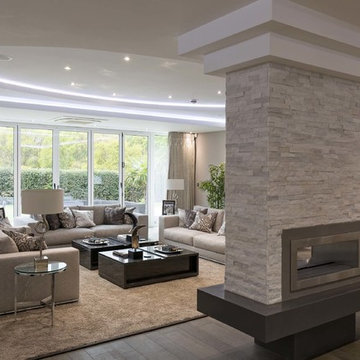
Modern Surrey home living room shot by Ben Tynegate: London based Architectural Photographer
На фото: большая парадная, открытая гостиная комната в стиле модернизм с бежевыми стенами, паркетным полом среднего тона, двусторонним камином, фасадом камина из камня, телевизором на стене и коричневым полом
На фото: большая парадная, открытая гостиная комната в стиле модернизм с бежевыми стенами, паркетным полом среднего тона, двусторонним камином, фасадом камина из камня, телевизором на стене и коричневым полом
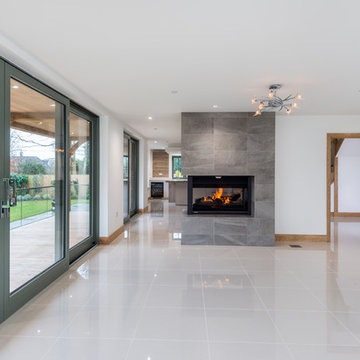
One of 5 award winning new build houses by Junnell Homes in Prinsted, Emsworth, Hampshire. Widespread use of natural materials to fit in with the local vernacular style. Brick & flint, lime render and oak structures. The classical arts & crafts exterior belies the large open plan contemporary interior finishes by At No 19
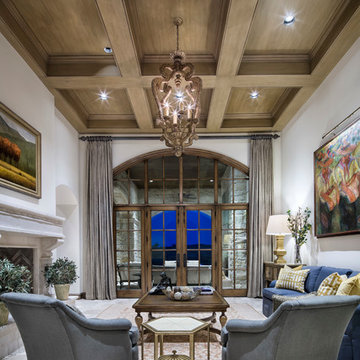
Photography: Piston Design
Идея дизайна: большая парадная, открытая гостиная комната с двусторонним камином без телевизора
Идея дизайна: большая парадная, открытая гостиная комната с двусторонним камином без телевизора
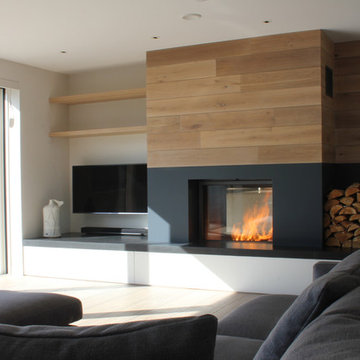
На фото: большая изолированная гостиная комната в современном стиле с белыми стенами, светлым паркетным полом, двусторонним камином, телевизором на стене и фасадом камина из металла
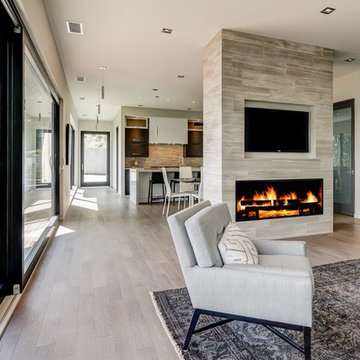
Ken Fine of Ken Fine Photography
Пример оригинального дизайна: большая парадная, открытая гостиная комната в современном стиле с белыми стенами, светлым паркетным полом, двусторонним камином, фасадом камина из камня и мультимедийным центром
Пример оригинального дизайна: большая парадная, открытая гостиная комната в современном стиле с белыми стенами, светлым паркетным полом, двусторонним камином, фасадом камина из камня и мультимедийным центром
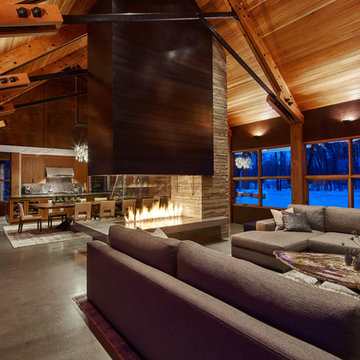
На фото: огромная открытая гостиная комната в современном стиле с бетонным полом и двусторонним камином

4 Custom, Floating Chair 1/2's, creating an intimate seating area that accommodates 4 couples comfortably. A two sided Fire place and 6 two sided Art Display niches that connect the Living Room to the Stair well on the other side.
Гостиная с двусторонним камином – фото дизайна интерьера класса люкс
1

