Гостиная с полом из керамогранита и двусторонним камином – фото дизайна интерьера
Сортировать:
Бюджет
Сортировать:Популярное за сегодня
1 - 20 из 744 фото

Пример оригинального дизайна: большая открытая гостиная комната в современном стиле с белыми стенами, полом из керамогранита, двусторонним камином и фасадом камина из дерева
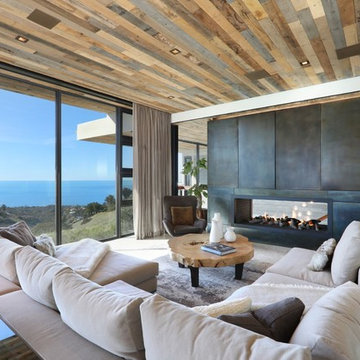
Свежая идея для дизайна: большая открытая, парадная гостиная комната в современном стиле с двусторонним камином, полом из керамогранита, фасадом камина из металла, мультимедийным центром и бежевым полом - отличное фото интерьера
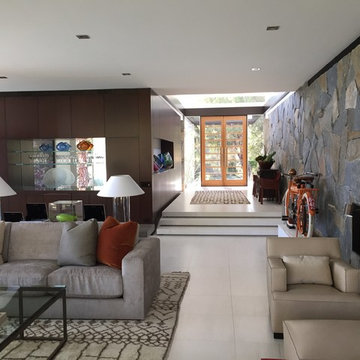
Идея дизайна: открытая гостиная комната среднего размера в стиле ретро с бежевыми стенами, полом из керамогранита, двусторонним камином, фасадом камина из камня и бежевым полом
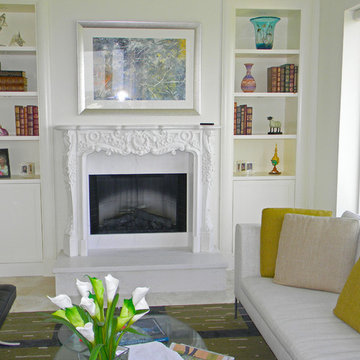
This beautiful marble mantel is a hand carved work of art. Carved from a pure white marble in the french style from the rococo period. This piece is an elegant addition to any french countryside home.
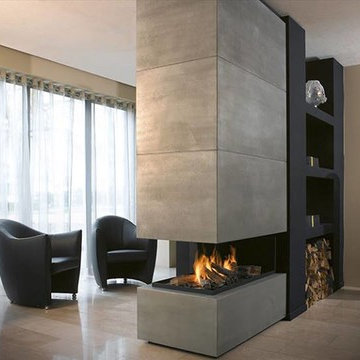
Источник вдохновения для домашнего уюта: парадная, изолированная гостиная комната среднего размера в стиле модернизм с бежевыми стенами, полом из керамогранита, двусторонним камином, фасадом камина из плитки и бежевым полом
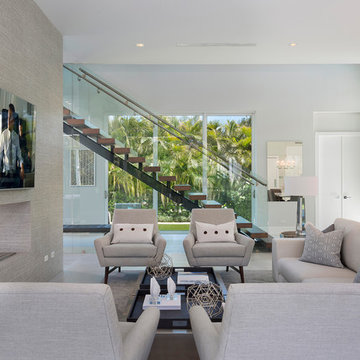
Living Room
На фото: большая парадная, открытая гостиная комната в стиле модернизм с серыми стенами, полом из керамогранита, двусторонним камином, телевизором на стене, серым полом и фасадом камина из штукатурки с
На фото: большая парадная, открытая гостиная комната в стиле модернизм с серыми стенами, полом из керамогранита, двусторонним камином, телевизором на стене, серым полом и фасадом камина из штукатурки с

This 5687 sf home was a major renovation including significant modifications to exterior and interior structural components, walls and foundations. Included were the addition of several multi slide exterior doors, windows, new patio cover structure with master deck, climate controlled wine room, master bath steam shower, 4 new gas fireplace appliances and the center piece- a cantilever structural steel staircase with custom wood handrail and treads.
A complete demo down to drywall of all areas was performed excluding only the secondary baths, game room and laundry room where only the existing cabinets were kept and refinished. Some of the interior structural and partition walls were removed. All flooring, counter tops, shower walls, shower pans and tubs were removed and replaced.
New cabinets in kitchen and main bar by Mid Continent. All other cabinetry was custom fabricated and some existing cabinets refinished. Counter tops consist of Quartz, granite and marble. Flooring is porcelain tile and marble throughout. Wall surfaces are porcelain tile, natural stacked stone and custom wood throughout. All drywall surfaces are floated to smooth wall finish. Many electrical upgrades including LED recessed can lighting, LED strip lighting under cabinets and ceiling tray lighting throughout.
The front and rear yard was completely re landscaped including 2 gas fire features in the rear and a built in BBQ. The pool tile and plaster was refinished including all new concrete decking.
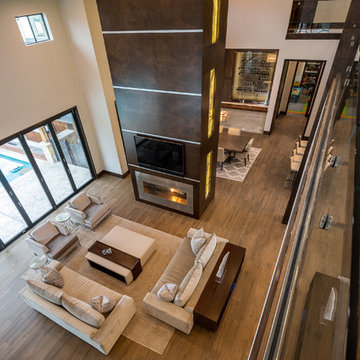
Expansive living and dining areas in this private residence outside of Dallas designed by Carrie Maniaci. Custom fireplace with back-lit onyx, 2 sided fireplace, nano walls opening 2 rooms to the outdoor pool and living areas, and wood tile floors are just some of the features of this transitional-soft contemporary residence. All furnishings were custom made.

The Living Room and Lounge areas are separated by a double sided custom steel fireplace, that creates two almost cube spaces on each side of it. The spaces are unified by a continuous cove ceiling finished in hand troweled white Venetian plaster. The wall is the Lounge area is a reclaimed wood sculpture by artist Peter Glassford. The Living room Pelican chairs by Finn Juhl sit atop custom "Labyrinth" wool and silk rugs by FORMA Design. The furniture in the Lounge area are by Stephen Ken, and a custom console by Tod Von Mertens sits under a Venetian Glass chandelier that is reimagined as a glass wall sculpture.
Photography: Geoffrey Hodgdon

Marazzi Lounge14 Cosmopolitan 9 x 36 field tile and 12 x 24 Decorative Inlay on floor with 12 x 24 Strip Mosaic on wall. New from Marazzi 2014 and in stock at The Masonry Center. Photo courtesy of Marazzi USA.
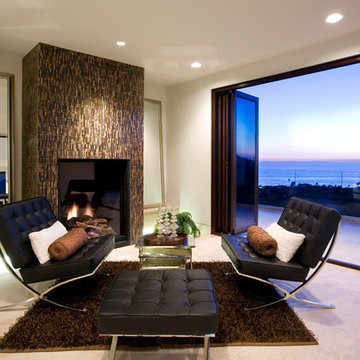
Design: Abodwell Interior Design | Photographer: Dennis Owen — in Laguna Beach, CA.
Источник вдохновения для домашнего уюта: парадная, открытая гостиная комната среднего размера в современном стиле с бежевыми стенами, двусторонним камином, фасадом камина из плитки, полом из керамогранита и бежевым полом
Источник вдохновения для домашнего уюта: парадная, открытая гостиная комната среднего размера в современном стиле с бежевыми стенами, двусторонним камином, фасадом камина из плитки, полом из керамогранита и бежевым полом
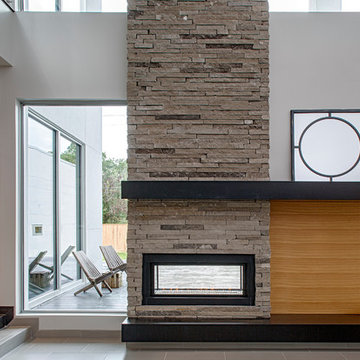
Taggart Cojan Sorensen
Стильный дизайн: парадная, открытая гостиная комната среднего размера в стиле модернизм с белыми стенами, полом из керамогранита, двусторонним камином, фасадом камина из камня и телевизором на стене - последний тренд
Стильный дизайн: парадная, открытая гостиная комната среднего размера в стиле модернизм с белыми стенами, полом из керамогранита, двусторонним камином, фасадом камина из камня и телевизором на стене - последний тренд
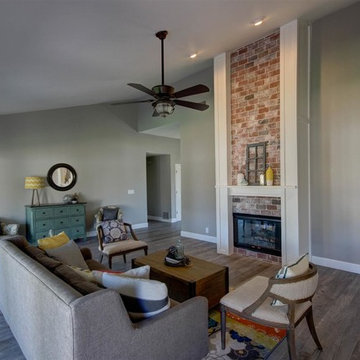
Свежая идея для дизайна: открытая гостиная комната в стиле неоклассика (современная классика) с серыми стенами, полом из керамогранита, двусторонним камином и фасадом камина из кирпича - отличное фото интерьера
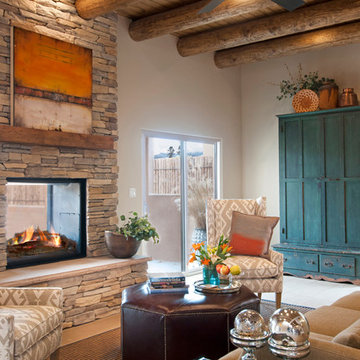
Interior Gas Fireplace & Living Room
By Borrego Custom Homes, Santa Fe, NM
Designer: Jennifer Ashton Interiors
Photography: Lauri Algretti
На фото: открытая гостиная комната среднего размера в стиле фьюжн с полом из керамогранита, двусторонним камином, фасадом камина из камня и телевизором на стене
На фото: открытая гостиная комната среднего размера в стиле фьюжн с полом из керамогранита, двусторонним камином, фасадом камина из камня и телевизором на стене

Свежая идея для дизайна: изолированная гостиная комната среднего размера в стиле неоклассика (современная классика) с двусторонним камином, фасадом камина из плитки, бежевыми стенами, полом из керамогранита, телевизором на стене и бежевым полом - отличное фото интерьера
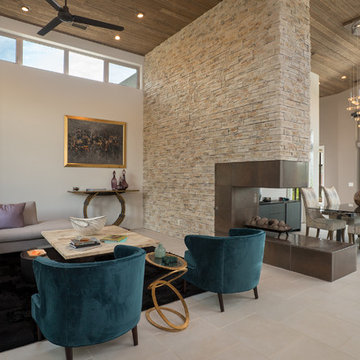
На фото: большая открытая гостиная комната в современном стиле с бежевыми стенами, полом из керамогранита, двусторонним камином, фасадом камина из камня и бежевым полом без телевизора

Идея дизайна: большая открытая гостиная комната в стиле ретро с с книжными шкафами и полками, белыми стенами, полом из керамогранита, двусторонним камином, фасадом камина из металла и черным полом без телевизора
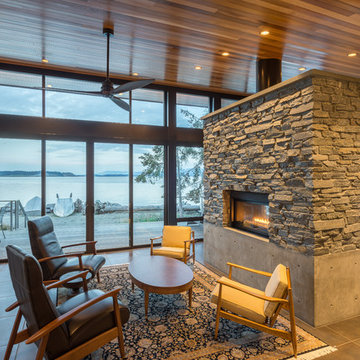
Photography by Lucas Henning.
На фото: маленькая открытая гостиная комната в стиле модернизм с серыми стенами, полом из керамогранита, двусторонним камином, фасадом камина из камня и бежевым полом без телевизора для на участке и в саду
На фото: маленькая открытая гостиная комната в стиле модернизм с серыми стенами, полом из керамогранита, двусторонним камином, фасадом камина из камня и бежевым полом без телевизора для на участке и в саду

The Lucius 140 Room Divider by Element4. This large peninsula-style fireplace brings architectural intrigue to a modern prefab home designed by Method Homes.
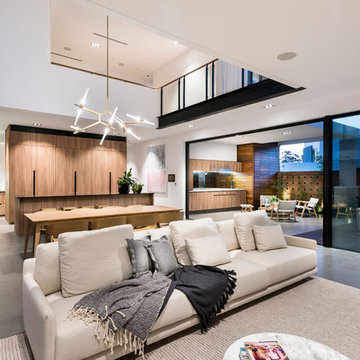
Open plan living room
photo: D-Max Photography
На фото: гостиная комната в современном стиле с белыми стенами, полом из керамогранита, двусторонним камином и фасадом камина из металла
На фото: гостиная комната в современном стиле с белыми стенами, полом из керамогранита, двусторонним камином и фасадом камина из металла
Гостиная с полом из керамогранита и двусторонним камином – фото дизайна интерьера
1

