Гостиная с двусторонним камином и балками на потолке – фото дизайна интерьера
Сортировать:
Бюджет
Сортировать:Популярное за сегодня
1 - 20 из 377 фото

Living room over looking basket ball court with a Custom 3-sided Fireplace with Porcelain tile. Contemporary custom furniture made to order. Truss ceiling with stained finish, Cable wire rail system . Doors lead out to pool
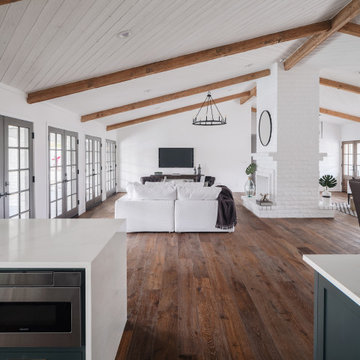
Пример оригинального дизайна: огромная открытая гостиная комната в стиле кантри с паркетным полом среднего тона, двусторонним камином и балками на потолке
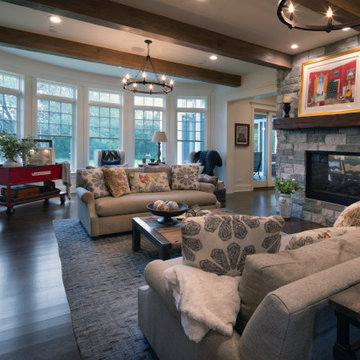
Пример оригинального дизайна: изолированная гостиная комната с с книжными шкафами и полками, белыми стенами, темным паркетным полом, двусторонним камином, фасадом камина из камня, мультимедийным центром, коричневым полом и балками на потолке

Nestled into a hillside, this timber-framed family home enjoys uninterrupted views out across the countryside of the North Downs. A newly built property, it is an elegant fusion of traditional crafts and materials with contemporary design.
Our clients had a vision for a modern sustainable house with practical yet beautiful interiors, a home with character that quietly celebrates the details. For example, where uniformity might have prevailed, over 1000 handmade pegs were used in the construction of the timber frame.
The building consists of three interlinked structures enclosed by a flint wall. The house takes inspiration from the local vernacular, with flint, black timber, clay tiles and roof pitches referencing the historic buildings in the area.
The structure was manufactured offsite using highly insulated preassembled panels sourced from sustainably managed forests. Once assembled onsite, walls were finished with natural clay plaster for a calming indoor living environment.
Timber is a constant presence throughout the house. At the heart of the building is a green oak timber-framed barn that creates a warm and inviting hub that seamlessly connects the living, kitchen and ancillary spaces. Daylight filters through the intricate timber framework, softly illuminating the clay plaster walls.
Along the south-facing wall floor-to-ceiling glass panels provide sweeping views of the landscape and open on to the terrace.
A second barn-like volume staggered half a level below the main living area is home to additional living space, a study, gym and the bedrooms.
The house was designed to be entirely off-grid for short periods if required, with the inclusion of Tesla powerpack batteries. Alongside underfloor heating throughout, a mechanical heat recovery system, LED lighting and home automation, the house is highly insulated, is zero VOC and plastic use was minimised on the project.
Outside, a rainwater harvesting system irrigates the garden and fields and woodland below the house have been rewilded.

Modern farmhouse new construction great room in Haymarket, VA.
Стильный дизайн: открытая гостиная комната среднего размера в стиле кантри с белыми стенами, полом из винила, двусторонним камином, фасадом камина из вагонки, телевизором на стене, коричневым полом, балками на потолке и обоями на стенах - последний тренд
Стильный дизайн: открытая гостиная комната среднего размера в стиле кантри с белыми стенами, полом из винила, двусторонним камином, фасадом камина из вагонки, телевизором на стене, коричневым полом, балками на потолке и обоями на стенах - последний тренд

The wooden support beams separate the living room from the dining area.
Custom niches and display lighting were built specifically for owners art collection.
Transom windows let the natural light in.
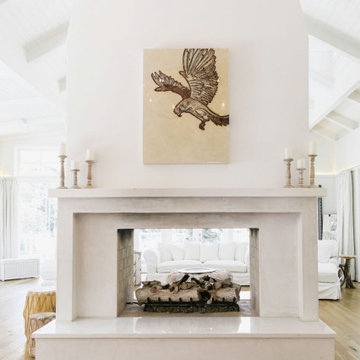
Living room, Modern french farmhouse. Light and airy. Garden Retreat by Burdge Architects in Malibu, California.
Идея дизайна: огромная парадная, открытая гостиная комната в стиле кантри с белыми стенами, светлым паркетным полом, двусторонним камином, фасадом камина из бетона, коричневым полом и балками на потолке без телевизора
Идея дизайна: огромная парадная, открытая гостиная комната в стиле кантри с белыми стенами, светлым паркетным полом, двусторонним камином, фасадом камина из бетона, коричневым полом и балками на потолке без телевизора

Zona salotto: Collegamento con la zona cucina tramite porta in vetro ad arco. Soppalco in legno di larice con scala retrattile in ferro e legno. Divani realizzati con materassi in lana. Travi a vista verniciate bianche. Camino passante con vetro lato sala. Proiettore e biciclette su soppalco. La parete in legno di larice chiude la cabina armadio.
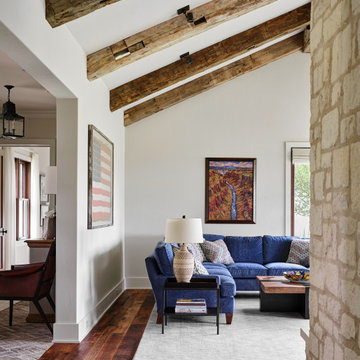
We love the exposed beams and the natural light in the fresh, open living space. Walls and ceiling painted in Benjamin Moore "Wind's Breath".
На фото: открытая гостиная комната в стиле кантри с белыми стенами, паркетным полом среднего тона, двусторонним камином, фасадом камина из камня и балками на потолке
На фото: открытая гостиная комната в стиле кантри с белыми стенами, паркетным полом среднего тона, двусторонним камином, фасадом камина из камня и балками на потолке
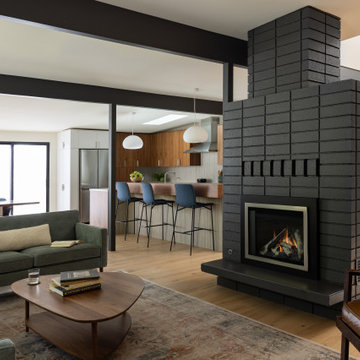
Стильный дизайн: открытая гостиная комната среднего размера в стиле ретро с светлым паркетным полом, двусторонним камином, фасадом камина из кирпича, бежевым полом и балками на потолке - последний тренд
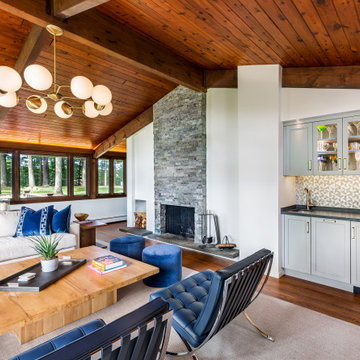
Стильный дизайн: гостиная комната в стиле ретро с белыми стенами, темным паркетным полом, двусторонним камином, фасадом камина из каменной кладки и балками на потолке - последний тренд
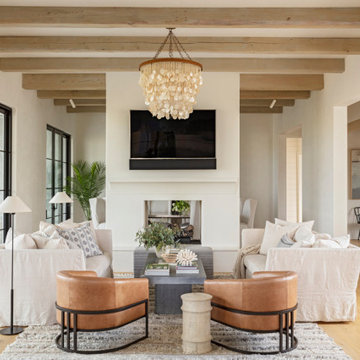
Идея дизайна: открытая гостиная комната в морском стиле с белыми стенами, светлым паркетным полом, двусторонним камином, фасадом камина из штукатурки, телевизором на стене и балками на потолке
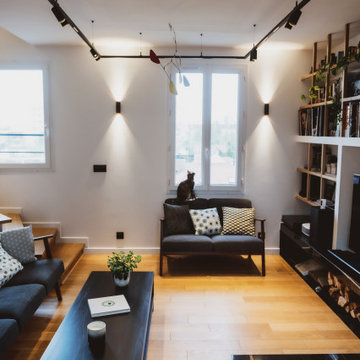
На фото: открытая гостиная комната среднего размера, в белых тонах с отделкой деревом:: освещение в стиле модернизм с с книжными шкафами и полками, белыми стенами, светлым паркетным полом, двусторонним камином, фасадом камина из штукатурки, мультимедийным центром и балками на потолке
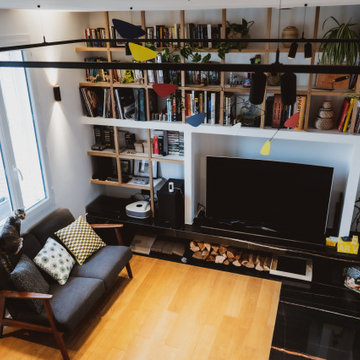
На фото: открытая гостиная комната среднего размера, в белых тонах с отделкой деревом в стиле модернизм с с книжными шкафами и полками, белыми стенами, светлым паркетным полом, двусторонним камином, фасадом камина из штукатурки, мультимедийным центром и балками на потолке
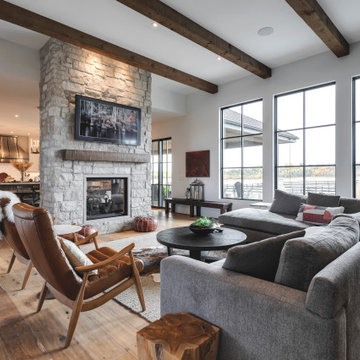
Идея дизайна: открытая гостиная комната среднего размера в стиле фьюжн с темным паркетным полом, двусторонним камином, фасадом камина из каменной кладки, телевизором на стене и балками на потолке

Modern farmhouse new construction great room in Haymarket, VA.
Свежая идея для дизайна: открытая гостиная комната среднего размера в стиле кантри с белыми стенами, полом из винила, двусторонним камином, фасадом камина из вагонки, телевизором на стене, коричневым полом и балками на потолке - отличное фото интерьера
Свежая идея для дизайна: открытая гостиная комната среднего размера в стиле кантри с белыми стенами, полом из винила, двусторонним камином, фасадом камина из вагонки, телевизором на стене, коричневым полом и балками на потолке - отличное фото интерьера
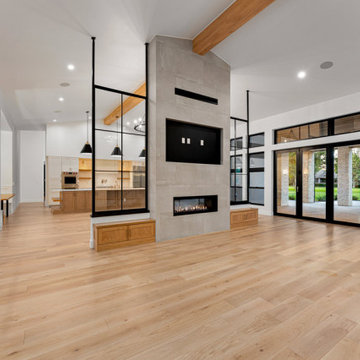
Пример оригинального дизайна: гостиная комната в стиле модернизм с светлым паркетным полом, двусторонним камином, фасадом камина из плитки, телевизором на стене и балками на потолке
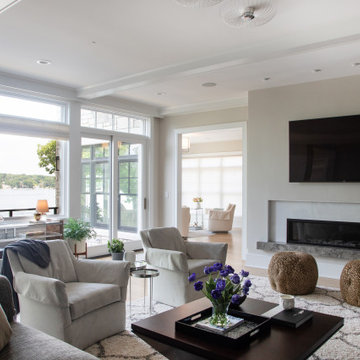
Lake home in Lake Geneva Wisconsin built by Lowell Custom Homes. Living Room of open concept floor plan with views of Lake. Wall of windows includes sliding french doors and ransom windows. Room is large and open with the ability for flexible arrangements to suite todays lifestyle.

Martha O'Hara Interiors, Interior Design & Photo Styling | Ron McHam Homes, Builder | Jason Jones, Photography
Please Note: All “related,” “similar,” and “sponsored” products tagged or listed by Houzz are not actual products pictured. They have not been approved by Martha O’Hara Interiors nor any of the professionals credited. For information about our work, please contact design@oharainteriors.com.

Пример оригинального дизайна: огромная открытая гостиная комната в стиле кантри с с книжными шкафами и полками, двусторонним камином, фасадом камина из каменной кладки, балками на потолке, сводчатым потолком, панелями на части стены, серыми стенами, светлым паркетным полом и бежевым полом
Гостиная с двусторонним камином и балками на потолке – фото дизайна интерьера
1

