Гостиная с ковровым покрытием и двусторонним камином – фото дизайна интерьера
Сортировать:
Бюджет
Сортировать:Популярное за сегодня
1 - 20 из 791 фото
1 из 3

Peter Bennetts
Стильный дизайн: большая парадная, открытая гостиная комната в современном стиле с белыми стенами, ковровым покрытием, двусторонним камином, фасадом камина из штукатурки и серым полом без телевизора - последний тренд
Стильный дизайн: большая парадная, открытая гостиная комната в современном стиле с белыми стенами, ковровым покрытием, двусторонним камином, фасадом камина из штукатурки и серым полом без телевизора - последний тренд

Михаил Чекалов
На фото: парадная гостиная комната в стиле неоклассика (современная классика) с коричневыми стенами, ковровым покрытием, фасадом камина из камня, серым полом и двусторонним камином
На фото: парадная гостиная комната в стиле неоклассика (современная классика) с коричневыми стенами, ковровым покрытием, фасадом камина из камня, серым полом и двусторонним камином
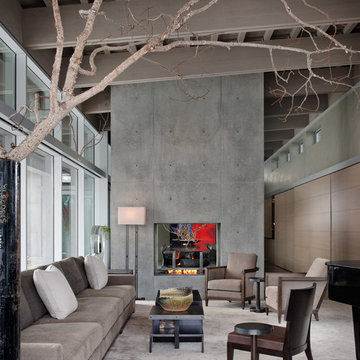
River House, living room with concrete fireplace.
Photo credit: Aaron Leitz
На фото: парадная, открытая гостиная комната в современном стиле с ковровым покрытием, двусторонним камином, фасадом камина из бетона и серыми стенами без телевизора
На фото: парадная, открытая гостиная комната в современном стиле с ковровым покрытием, двусторонним камином, фасадом камина из бетона и серыми стенами без телевизора

Photos by Darby Kate Photography
Стильный дизайн: открытая гостиная комната среднего размера в стиле кантри с белыми стенами, ковровым покрытием, двусторонним камином, фасадом камина из дерева и мультимедийным центром - последний тренд
Стильный дизайн: открытая гостиная комната среднего размера в стиле кантри с белыми стенами, ковровым покрытием, двусторонним камином, фасадом камина из дерева и мультимедийным центром - последний тренд
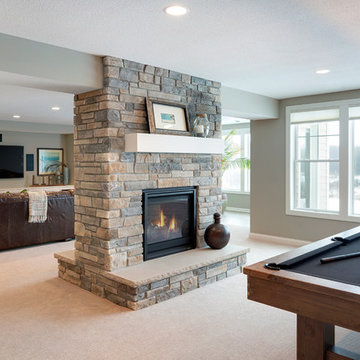
Spacecrafting
Пример оригинального дизайна: открытая гостиная комната с серыми стенами, ковровым покрытием, двусторонним камином, фасадом камина из камня и телевизором на стене
Пример оригинального дизайна: открытая гостиная комната с серыми стенами, ковровым покрытием, двусторонним камином, фасадом камина из камня и телевизором на стене

Источник вдохновения для домашнего уюта: огромная парадная, открытая гостиная комната в стиле лофт с серыми стенами, двусторонним камином, фасадом камина из бетона, ковровым покрытием и серым полом
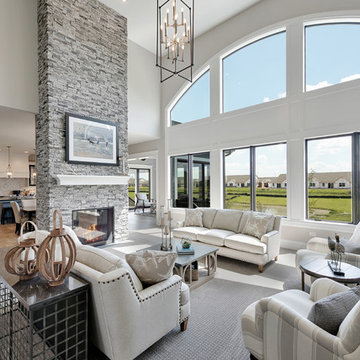
You can’t help but notice the expansive wall of arched top windows in the family room. A two-sided fireplace brings warmth to the breakfast area and family room
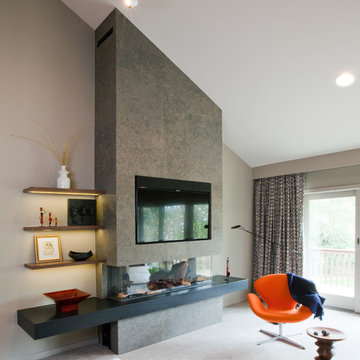
Pam Rouleau Photography
Стильный дизайн: парадная, изолированная гостиная комната среднего размера в современном стиле с бежевыми стенами, ковровым покрытием, двусторонним камином, фасадом камина из штукатурки и телевизором на стене - последний тренд
Стильный дизайн: парадная, изолированная гостиная комната среднего размера в современном стиле с бежевыми стенами, ковровым покрытием, двусторонним камином, фасадом камина из штукатурки и телевизором на стене - последний тренд
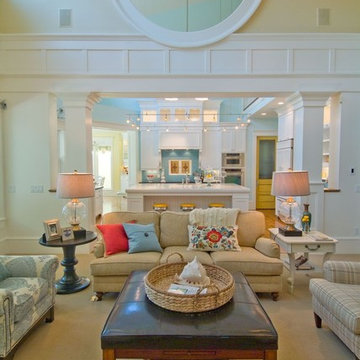
Chris Parkinson Photography
Идея дизайна: большая открытая гостиная комната в стиле неоклассика (современная классика) с желтыми стенами, ковровым покрытием, двусторонним камином, фасадом камина из камня и коричневым полом без телевизора
Идея дизайна: большая открытая гостиная комната в стиле неоклассика (современная классика) с желтыми стенами, ковровым покрытием, двусторонним камином, фасадом камина из камня и коричневым полом без телевизора
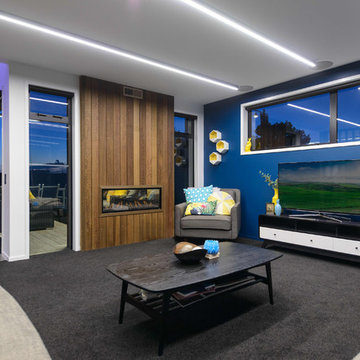
Lounge - new build Tauranga
Свежая идея для дизайна: большая парадная гостиная комната в стиле модернизм с синими стенами, ковровым покрытием, двусторонним камином, фасадом камина из дерева, отдельно стоящим телевизором и серым полом - отличное фото интерьера
Свежая идея для дизайна: большая парадная гостиная комната в стиле модернизм с синими стенами, ковровым покрытием, двусторонним камином, фасадом камина из дерева, отдельно стоящим телевизором и серым полом - отличное фото интерьера
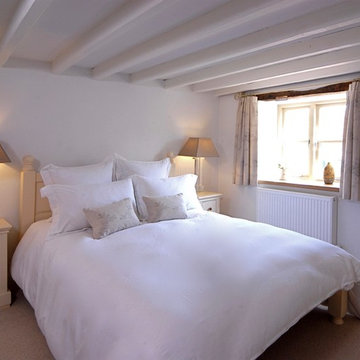
A beautiful 16th Century Cottage in a Cotswold Conservation Village. The cottage was very dated and needed total renovatation. The Living room was was in fact two rooms which were knocked into one, creating a lovely large living room area for our client. Keeping the existing large open fire place at one end of the inital one room and turning the old smaller fireplace which was discovered when renovation works began in the other initial room as a feature fireplace with kiln dried logs. Beautiful calming colour schemes were implemented. New hardwood windows were painted in a gorgeous colour and the Bisque radiators sprayed in a like for like colour. New Electrics & Plumbing throughout the whole cottage as it was very old and dated. A modern Oak & Glass Staircase replaced the very dated aliminium spiral staircase. A total Renovation / Conversion of this pretty 16th Century Cottage, creating a wonderful light, open plan feel in what was once a very dark, dated cottage in the Cotswolds.
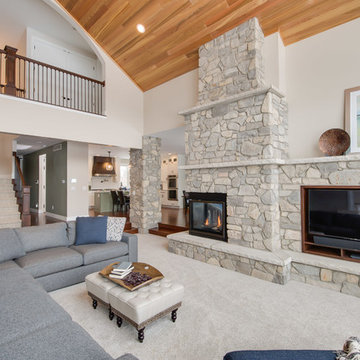
After finalizing the layout for their new build, the homeowners hired SKP Design to select all interior materials and finishes and exterior finishes. They wanted a comfortable inviting lodge style with a natural color palette to reflect the surrounding 100 wooded acres of their property. http://www.skpdesign.com/inviting-lodge
SKP designed three fireplaces in the great room, sunroom and master bedroom. The two-sided great room fireplace is the heart of the home and features the same stone used on the exterior, a natural Michigan stone from Stonemill. With Cambria countertops, the kitchen layout incorporates a large island and dining peninsula which coordinates with the nearby custom-built dining room table. Additional custom work includes two sliding barn doors, mudroom millwork and built-in bunk beds. Engineered wood floors are from Casabella Hardwood with a hand scraped finish. The black and white laundry room is a fresh looking space with a fun retro aesthetic.
Photography: Casey Spring
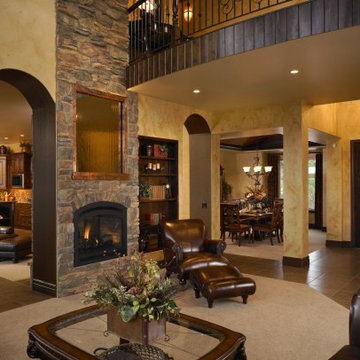
Свежая идея для дизайна: парадная, изолированная гостиная комната среднего размера в классическом стиле с бежевыми стенами, ковровым покрытием, двусторонним камином, фасадом камина из камня и бежевым полом без телевизора - отличное фото интерьера
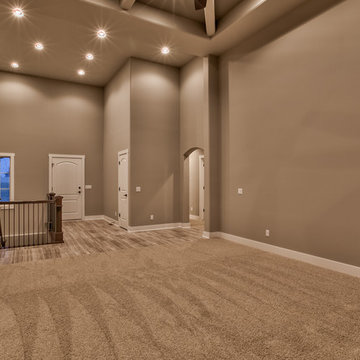
Идея дизайна: большая открытая гостиная комната в средиземноморском стиле с серыми стенами, ковровым покрытием, двусторонним камином и фасадом камина из камня без телевизора
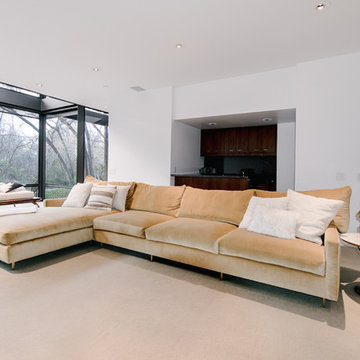
На фото: большая открытая гостиная комната в современном стиле с белыми стенами, ковровым покрытием, двусторонним камином и фасадом камина из камня без телевизора с
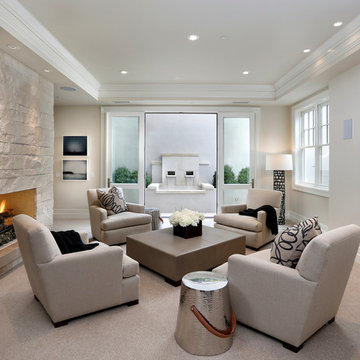
Bernard Andre Photography
Pacific Peninsula Group
I am the photographer and cannot answer any questions regarding the design, finishing, or furnishing. For any question you can contact the architect:
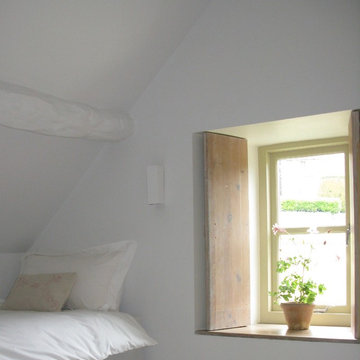
A beautiful 16th Century Cottage in a Cotswold Conservation Village. This was in fact two room which were knocked into one, creating a lovely large lounge/living area for our client. Keeping the existing large open fire place at one end of the inital one room and turning the old smaller fireplace in the other initial room as a feature fireplace with logs. Beautiful calming colour schemes were implemented. New hardwood windows were painted in a gorgeous colour and the Bisque radiators sprayed in a like for like colour. New Electrics & Plumbing throughout the whole cottage as it was very old and dated. A modern Oak & Glass Staircase was built in replacing the very dated aliminium spiral staircase. A lovely Conversion of this pretty 16th Century Cottage, creating a wonderful light, open plan feel in what was once a very dark, dated cottage in the Cotswolds.
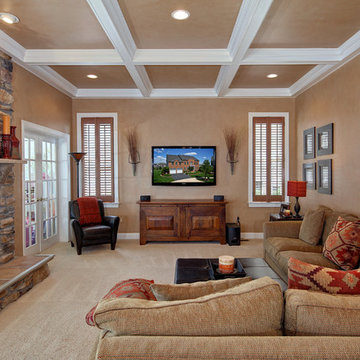
StruXture Photography operates on the leading edge of digital technology and masterfully employs cutting edge photographic methods to truly capture the essence of your property. Our extensive experience with multi-exposure photography, architectural aesthetics, lighting, composition, and dynamic range allows us to produce and deliver superior, magazine-quality images.

Step down family room looking out to a wooded lot, what a view! Cathedral ceiling with natural wood beams, floating shelves, built-ins and a two-sided stone fireplace. Added touch of shiplap for the tv mount, absolutely stunning!
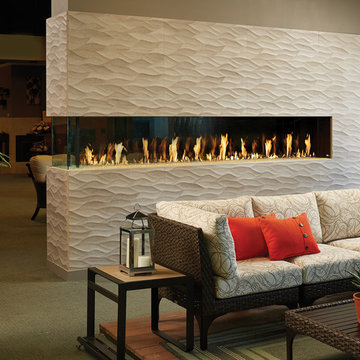
240" x 12" Pier, DaVinci Custom Fireplace
На фото: огромная гостиная комната в современном стиле с бежевыми стенами, ковровым покрытием, двусторонним камином, фасадом камина из плитки и серым полом
На фото: огромная гостиная комната в современном стиле с бежевыми стенами, ковровым покрытием, двусторонним камином, фасадом камина из плитки и серым полом
Гостиная с ковровым покрытием и двусторонним камином – фото дизайна интерьера
1

