Гостиная с ковровым покрытием и двусторонним камином – фото дизайна интерьера
Сортировать:
Бюджет
Сортировать:Популярное за сегодня
41 - 60 из 791 фото
1 из 3
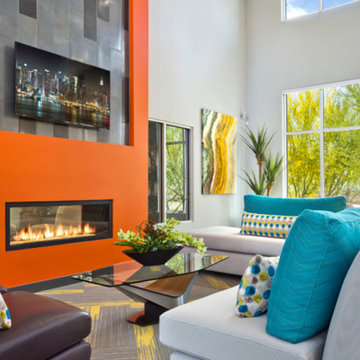
Contemporary yet warm, this cozy seating group centered around a see-thru fireplace is the perfect space to relax and unwind.
Стильный дизайн: открытая гостиная комната среднего размера в стиле модернизм с оранжевыми стенами, ковровым покрытием, двусторонним камином, фасадом камина из штукатурки, телевизором на стене и серым полом - последний тренд
Стильный дизайн: открытая гостиная комната среднего размера в стиле модернизм с оранжевыми стенами, ковровым покрытием, двусторонним камином, фасадом камина из штукатурки, телевизором на стене и серым полом - последний тренд
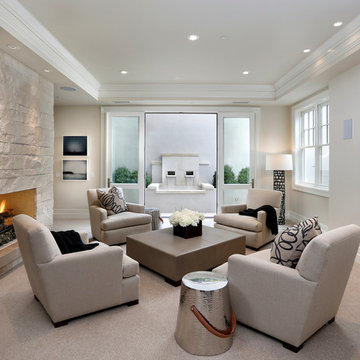
Bernard Andre Photography
Pacific Peninsula Group
I am the photographer and cannot answer any questions regarding the design, finishing, or furnishing. For any question you can contact the architect:

Step down family room looking out to a wooded lot, what a view! Cathedral ceiling with natural wood beams, floating shelves, built-ins and a two-sided stone fireplace. Added touch of shiplap for the tv mount, absolutely stunning!
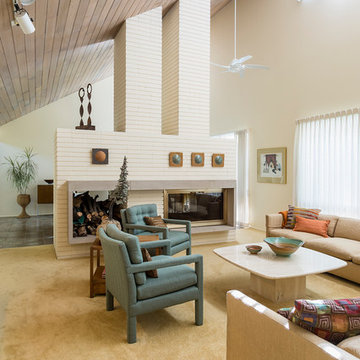
View of the living room.
Andrea Rugg Photography
Идея дизайна: большая открытая, парадная гостиная комната в стиле ретро с белыми стенами, ковровым покрытием, двусторонним камином, фасадом камина из кирпича и бежевым полом
Идея дизайна: большая открытая, парадная гостиная комната в стиле ретро с белыми стенами, ковровым покрытием, двусторонним камином, фасадом камина из кирпича и бежевым полом
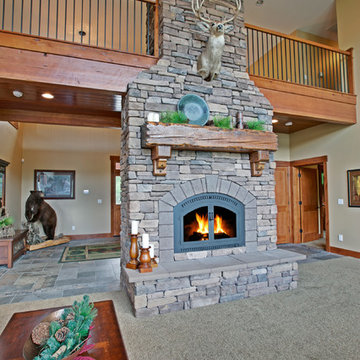
Full stone to ceiling fireplace is the focal point of this living space! Full stone hearth with slab top. Custom made knotty alder mantle. Photo by Bill Johnson
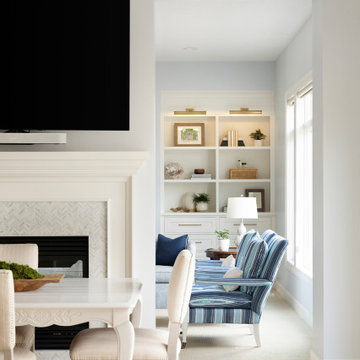
На фото: большая парадная, открытая гостиная комната в классическом стиле с синими стенами, ковровым покрытием, двусторонним камином, фасадом камина из плитки и бежевым полом
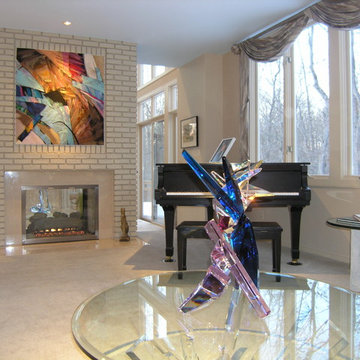
Идея дизайна: парадная, изолированная гостиная комната среднего размера в современном стиле с фасадом камина из кирпича, бежевыми стенами, ковровым покрытием, двусторонним камином и бежевым полом

H2D worked with the clients to update their Bellevue midcentury modern home. The living room was remodeled to accent the vaulted wood ceiling. A built-in office space was designed between the living room and kitchen areas. A see-thru fireplace and built-in bookcases provide connection between the living room and dining room.
Design by; Heidi Helgeson, H2D Architecture + Design
Built by: Harjo Construction
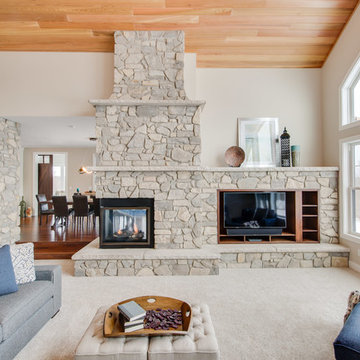
After finalizing the layout for their new build, the homeowners hired SKP Design to select all interior materials and finishes and exterior finishes. They wanted a comfortable inviting lodge style with a natural color palette to reflect the surrounding 100 wooded acres of their property. http://www.skpdesign.com/inviting-lodge
SKP designed three fireplaces in the great room, sunroom and master bedroom. The two-sided great room fireplace is the heart of the home and features the same stone used on the exterior, a natural Michigan stone from Stonemill. With Cambria countertops, the kitchen layout incorporates a large island and dining peninsula which coordinates with the nearby custom-built dining room table. Additional custom work includes two sliding barn doors, mudroom millwork and built-in bunk beds. Engineered wood floors are from Casabella Hardwood with a hand scraped finish. The black and white laundry room is a fresh looking space with a fun retro aesthetic.
Photography: Casey Spring
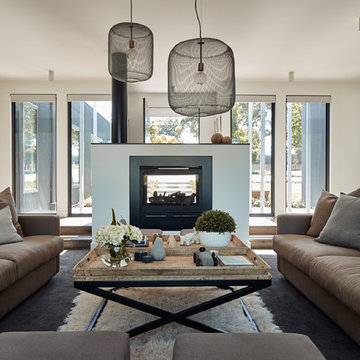
Peter Bennetts
Источник вдохновения для домашнего уюта: большая парадная, открытая гостиная комната в современном стиле с белыми стенами, ковровым покрытием, двусторонним камином, фасадом камина из штукатурки и серым полом без телевизора
Источник вдохновения для домашнего уюта: большая парадная, открытая гостиная комната в современном стиле с белыми стенами, ковровым покрытием, двусторонним камином, фасадом камина из штукатурки и серым полом без телевизора
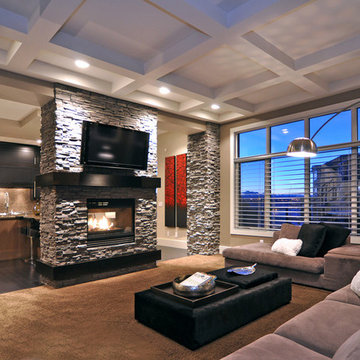
На фото: гостиная комната в стиле модернизм с ковровым покрытием, двусторонним камином, фасадом камина из камня и телевизором на стене с
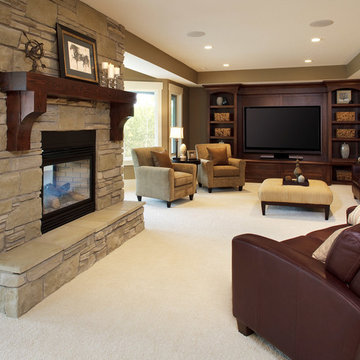
На фото: большая открытая гостиная комната в классическом стиле с коричневыми стенами, ковровым покрытием, двусторонним камином, фасадом камина из камня и мультимедийным центром
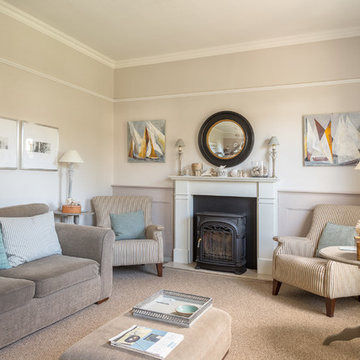
A beautiful classic contemporary living room with a seaside twist in an updated Victorian Villa by the South Coast of Devon. Colin Cadle Photography, photo-styling Jan Cadle

Источник вдохновения для домашнего уюта: огромная парадная, открытая гостиная комната в стиле лофт с серыми стенами, двусторонним камином, фасадом камина из бетона, ковровым покрытием и серым полом
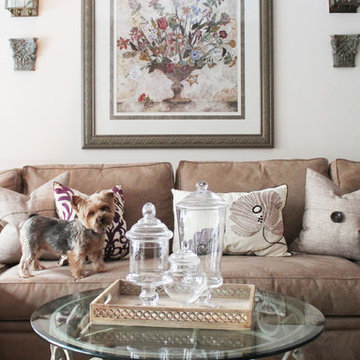
This living room was based around traditional style. Using a round cocktail table in the center of this rooms sectional gives the room a more social scene.
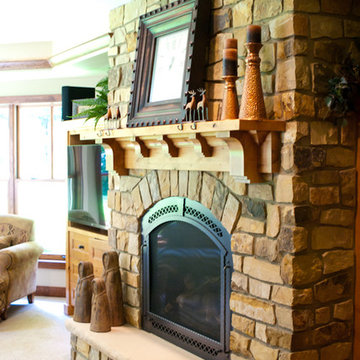
Lower level family room showcases the stone surrounding the gas fire place from the exterior of the home.
Пример оригинального дизайна: гостиная комната в стиле рустика с ковровым покрытием, двусторонним камином и фасадом камина из камня
Пример оригинального дизайна: гостиная комната в стиле рустика с ковровым покрытием, двусторонним камином и фасадом камина из камня
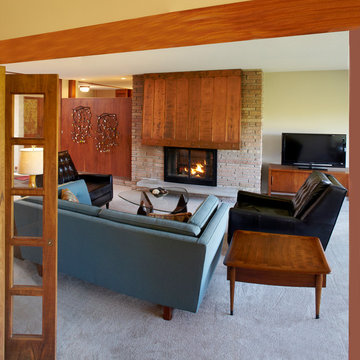
This stunning mid-century whole house remodel focuses on integrating great new fixtures, finishes and materials, while preserving the integrity of the original architectural aesthetic. This atomic age gem has many original architectural features like a custom copper fireplace hood, 12' stacking wood doors, and original woodwork that mesh seamlessly with the new design elements. Included in the project are an owners' suite with new master bath, a new kitchen, completely remodeled main and lower levels and exterior spruce up.
Photo: Jill Greer
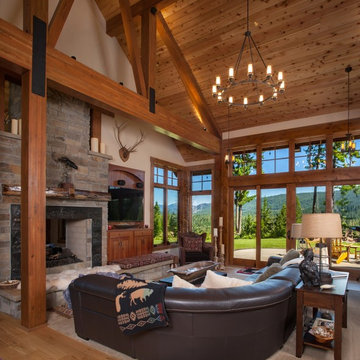
Photo Credit: Michael Seidl Photography
Источник вдохновения для домашнего уюта: большая открытая гостиная комната в стиле рустика с белыми стенами, фасадом камина из камня, телевизором на стене, двусторонним камином, ковровым покрытием и бежевым полом
Источник вдохновения для домашнего уюта: большая открытая гостиная комната в стиле рустика с белыми стенами, фасадом камина из камня, телевизором на стене, двусторонним камином, ковровым покрытием и бежевым полом
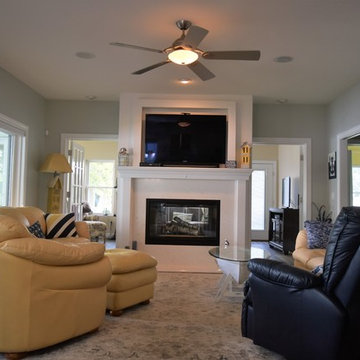
Faith Photos by Gail
Идея дизайна: гостиная комната с серыми стенами, ковровым покрытием, двусторонним камином и разноцветным полом
Идея дизайна: гостиная комната с серыми стенами, ковровым покрытием, двусторонним камином и разноцветным полом
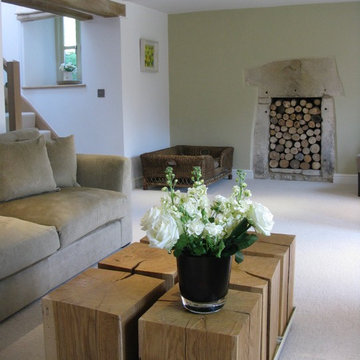
A beautiful 16th Century Cottage in a Cotswold Conservation Village. The cottage was very dated and needed total renovatation. The Living room was was in fact two rooms which were knocked into one, creating a lovely large living room area for our client. Keeping the existing large open fire place at one end of the inital one room and turning the old smaller fireplace which was discovered when renovation works began in the other initial room as a feature fireplace with kiln dried logs. Beautiful calming colour schemes were implemented. New hardwood windows were painted in a gorgeous colour and the Bisque radiators sprayed in a like for like colour. New Electrics & Plumbing throughout the whole cottage as it was very old and dated. A modern Oak & Glass Staircase replaced the very dated aliminium spiral staircase. A total Renovation / Conversion of this pretty 16th Century Cottage, creating a wonderful light, open plan feel in what was once a very dark, dated cottage in the Cotswolds.
Гостиная с ковровым покрытием и двусторонним камином – фото дизайна интерьера
3

