Гостиная с синими стенами и двусторонним камином – фото дизайна интерьера
Сортировать:
Бюджет
Сортировать:Популярное за сегодня
1 - 20 из 304 фото
1 из 3

Идея дизайна: большая парадная, открытая гостиная комната в классическом стиле с синими стенами, ковровым покрытием, двусторонним камином, фасадом камина из плитки и бежевым полом
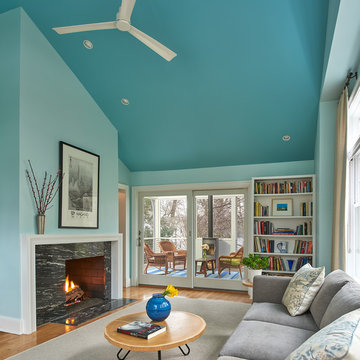
Стильный дизайн: гостиная комната в стиле неоклассика (современная классика) с синими стенами, паркетным полом среднего тона, двусторонним камином и фасадом камина из камня - последний тренд

Le film culte de 1955 avec Cary Grant et Grace Kelly "To Catch a Thief" a été l'une des principales source d'inspiration pour la conception de cet appartement glamour en duplex près de Milan. Le Studio Catoir a eu carte blanche pour la conception et l'esthétique de l'appartement. Tous les meubles, qu'ils soient amovibles ou intégrés, sont signés Studio Catoir, la plupart sur mesure, de même que les cheminées, la menuiserie, les poignées de porte et les tapis. Un appartement plein de caractère et de personnalité, avec des touches ludiques et des influences rétro dans certaines parties de l'appartement.

Идея дизайна: маленькая парадная, изолированная гостиная комната в скандинавском стиле с синими стенами, полом из ламината, двусторонним камином, фасадом камина из бетона, телевизором на стене, коричневым полом и многоуровневым потолком для на участке и в саду
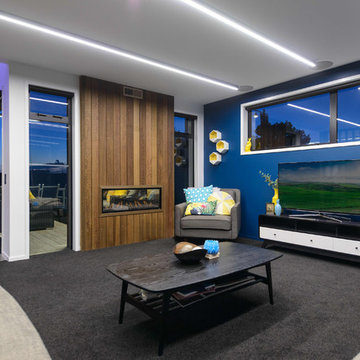
Lounge - new build Tauranga
Свежая идея для дизайна: большая парадная гостиная комната в стиле модернизм с синими стенами, ковровым покрытием, двусторонним камином, фасадом камина из дерева, отдельно стоящим телевизором и серым полом - отличное фото интерьера
Свежая идея для дизайна: большая парадная гостиная комната в стиле модернизм с синими стенами, ковровым покрытием, двусторонним камином, фасадом камина из дерева, отдельно стоящим телевизором и серым полом - отличное фото интерьера

Builder: J. Peterson Homes
Interior Designer: Francesca Owens
Photographers: Ashley Avila Photography, Bill Hebert, & FulView
Capped by a picturesque double chimney and distinguished by its distinctive roof lines and patterned brick, stone and siding, Rookwood draws inspiration from Tudor and Shingle styles, two of the world’s most enduring architectural forms. Popular from about 1890 through 1940, Tudor is characterized by steeply pitched roofs, massive chimneys, tall narrow casement windows and decorative half-timbering. Shingle’s hallmarks include shingled walls, an asymmetrical façade, intersecting cross gables and extensive porches. A masterpiece of wood and stone, there is nothing ordinary about Rookwood, which combines the best of both worlds.
Once inside the foyer, the 3,500-square foot main level opens with a 27-foot central living room with natural fireplace. Nearby is a large kitchen featuring an extended island, hearth room and butler’s pantry with an adjacent formal dining space near the front of the house. Also featured is a sun room and spacious study, both perfect for relaxing, as well as two nearby garages that add up to almost 1,500 square foot of space. A large master suite with bath and walk-in closet which dominates the 2,700-square foot second level which also includes three additional family bedrooms, a convenient laundry and a flexible 580-square-foot bonus space. Downstairs, the lower level boasts approximately 1,000 more square feet of finished space, including a recreation room, guest suite and additional storage.
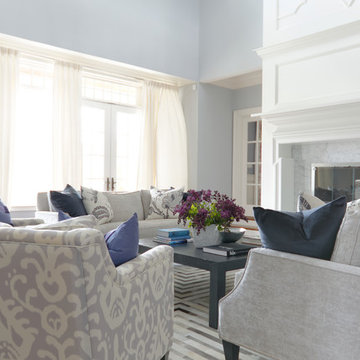
This two story living room was completely transformed when we removed the existing large bolder/stone fireplace & replaced with a custom designed millwork fireplace with Quatrefoil relief detail. A bespoke coffee table anchors the space on top of a Meredith Heron Design Collection Water Buffalo Hide Rug. The chairs were custom made for the client and to fit the room. It is a family friendly entertaining space.
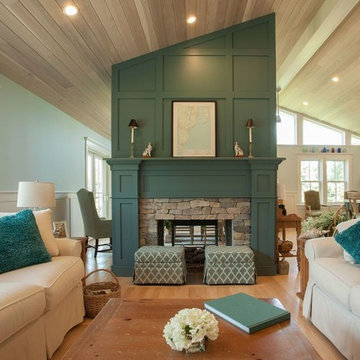
Источник вдохновения для домашнего уюта: открытая гостиная комната среднего размера в морском стиле с синими стенами, светлым паркетным полом, двусторонним камином, фасадом камина из камня и телевизором на стене
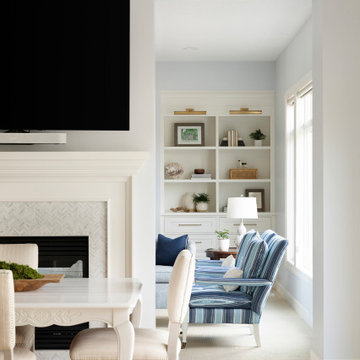
Martha O'Hara Interiors, Interior Design & Photo Styling | Thompson Construction, Builder | Spacecrafting Photography, Photography
Please Note: All “related,” “similar,” and “sponsored” products tagged or listed by Houzz are not actual products pictured. They have not been approved by Martha O’Hara Interiors nor any of the professionals credited. For information about our work, please contact design@oharainteriors.com.

Custom metal screen and steel doors separate public living areas from private.
Свежая идея для дизайна: маленькая изолированная гостиная комната в стиле неоклассика (современная классика) с с книжными шкафами и полками, синими стенами, паркетным полом среднего тона, двусторонним камином, фасадом камина из камня, мультимедийным центром, коричневым полом, многоуровневым потолком и панелями на части стены для на участке и в саду - отличное фото интерьера
Свежая идея для дизайна: маленькая изолированная гостиная комната в стиле неоклассика (современная классика) с с книжными шкафами и полками, синими стенами, паркетным полом среднего тона, двусторонним камином, фасадом камина из камня, мультимедийным центром, коричневым полом, многоуровневым потолком и панелями на части стены для на участке и в саду - отличное фото интерьера
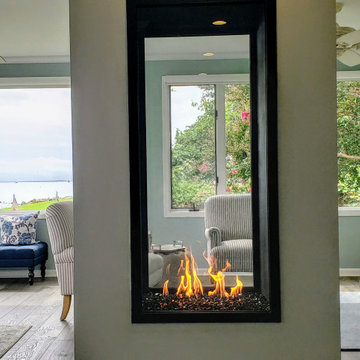
This modern vertical gas fireplace fits elegantly within this farmhouse style residence on the shores of Chesapeake Bay on Tilgham Island, MD.
Идея дизайна: большая изолированная гостиная комната в морском стиле с синими стенами, светлым паркетным полом, двусторонним камином, фасадом камина из штукатурки и серым полом
Идея дизайна: большая изолированная гостиная комната в морском стиле с синими стенами, светлым паркетным полом, двусторонним камином, фасадом камина из штукатурки и серым полом

A contemplative space and lovely window seat
На фото: парадная, открытая гостиная комната среднего размера в современном стиле с синими стенами, светлым паркетным полом, двусторонним камином и фасадом камина из дерева без телевизора с
На фото: парадная, открытая гостиная комната среднего размера в современном стиле с синими стенами, светлым паркетным полом, двусторонним камином и фасадом камина из дерева без телевизора с

Large white media wall built-in provides ample storage and familiar comfort to this beachy family gathering space.
Photo by Ashley Avila Photography
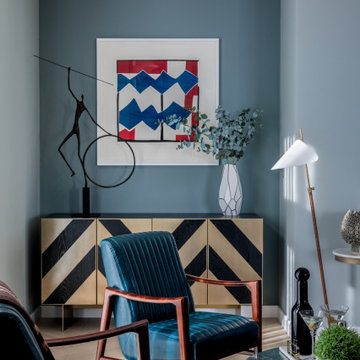
Warm neutral scheme with pale blue grey walls and a light oak parquet floor. A bold chevron patterned sideboard in brushed bronze and dark wood. Mid-century lounge chairs with petrol blue ribbed leather seat and back and rosewood frame. Circular green marble coffee table. Slender floor lamp with ribbed leather stem and white glass shade. Graphic red and blue print by Sandra Blow. Giacometti inspired bronze sculpture.
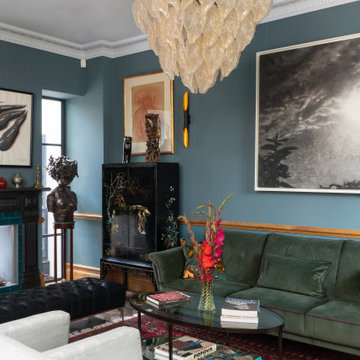
Идея дизайна: парадная, открытая гостиная комната среднего размера в стиле фьюжн с синими стенами, паркетным полом среднего тона и двусторонним камином
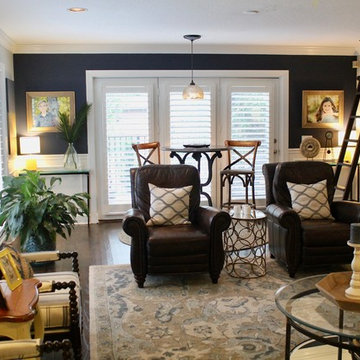
The room is divided into two functional spaces. The largest portion contains seating for seven people defined by a large area rug. This area is perfect for watching a game, movie or enjoying company. A high-top table an chairs sit behind the seating area for easy television viewing or to play a game.
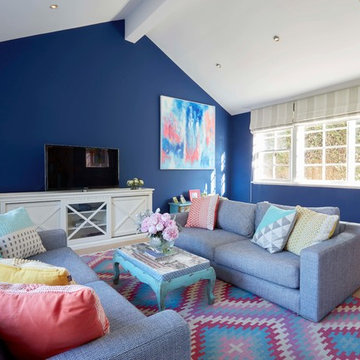
A fun space for the family to kick back and relax. A riot of colour makes this an uplifting space, showing off artworks against the deep blue walls.
Photography by Jason Denton
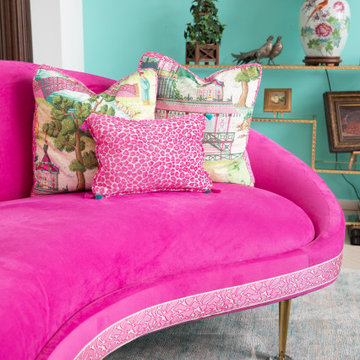
На фото: парадная, открытая гостиная комната среднего размера в стиле фьюжн с синими стенами, светлым паркетным полом, двусторонним камином, фасадом камина из каменной кладки и бежевым полом с
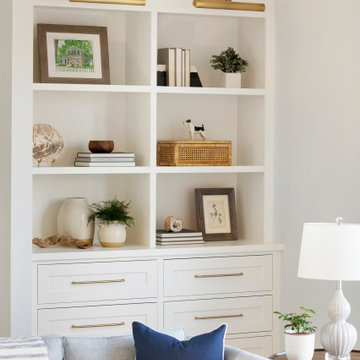
Martha O'Hara Interiors, Interior Design & Photo Styling | Thompson Construction, Builder | Spacecrafting Photography, Photography
Please Note: All “related,” “similar,” and “sponsored” products tagged or listed by Houzz are not actual products pictured. They have not been approved by Martha O’Hara Interiors nor any of the professionals credited. For information about our work, please contact design@oharainteriors.com.

As a combined group of interior designers and home decorators, no one loves a home makeover as much as the HER Home Design team.
When we got the call about this new home interior design and home decor project, we were THRILLED to jump right in!
The Client
Our primary client for this home makeover was a mom of a busy family of four with one adult son in college and a young adult daughter in her last years of high school. She and her husband both worked many hours in the medical field.
The family had recently moved up into a larger home almost double the size of their last home. The 5 bedroom, 4 bath residence was super spacious boasting more than 6,000 sq. ft. and a beautiful in-ground swimming pool. It had great bones and a space for everyone, but it needed a ton of updates to make it comfortable for them to enjoy with their family and friends.
The HER team was called in to give the home's main level a complete makeover with a fresh, up-to-date vibe.
The Challenge
The rooms in our project included the entry, home office, spiral staircase, two main floor powder rooms, formal living room, formal dining room, family room, sunroom and rear staircase.
We were charged with creating an interior design plan with consistent contemporary, elegant theme that connected all the rooms on the main level, but still allowed each room to have its own personality. Our clients wanted new paint and lighting, updated furniture, wrought iron balusters to replace the existing wooden ones, a powder room that WOW'd them and one that was more casual. We had our work cut out for us, indeed.
The Solution
We were so excited to present our interior design plan for the home makeover to the family. Our new plan included:
- Adding a textured grasscloth wallpaper to a wall in the home office and replacing the furniture with updated pieces and a beautiful light fixture
- Updating all the lighting on the main floor to LED fixtures - there were more than 40 recessed lights!
- Replacing the wooden spindles with wrought iron balusters and adding a fresh coat of high gloss to the banisters
- Painting the home office, formal living room, dining room, family room, both baths and the sunroom
- Highlighting the family's prized African art piece, a bust, as the focal point in their living room
- Adding GORGEOUS, custom crown molding and hand-crafted chair rail in the sunroom and formal living room
- Installing an ENTIRE wall of glass ceramic tile in the north powder which made it completely GLAM!
- Making the guest bathroom feel bigger and brighter by laying white Carrera marble tile and painting the bathroom a soft Sea Salt green. Adding a strip of subway tile made the old peachy-colored bathroom feel updated and spa-like
- Creating a new fireplace fascia on the family room side by adding stacked stone and soft, comfy seating around the fireplace
- And lastly, making the family room an inviting place to relax and entertain by purchasing new, plush furniture and rearranging it to make it cozy
Гостиная с синими стенами и двусторонним камином – фото дизайна интерьера
1

